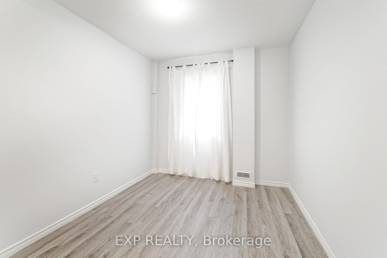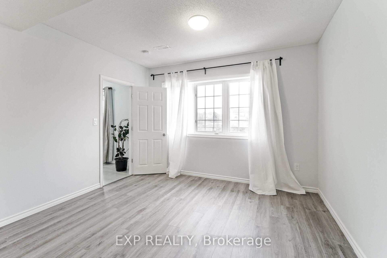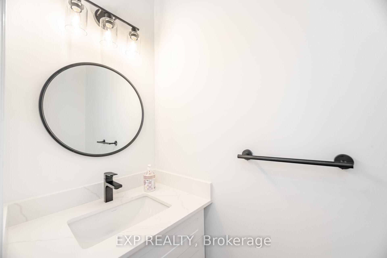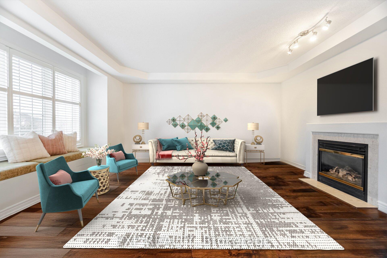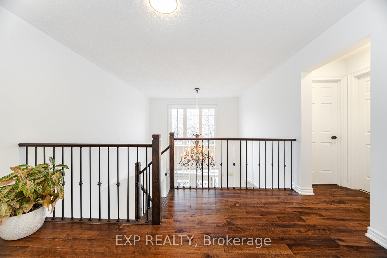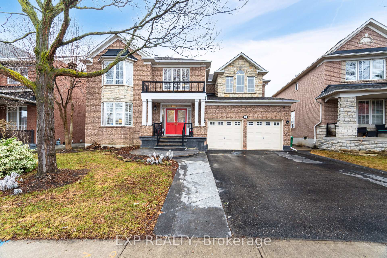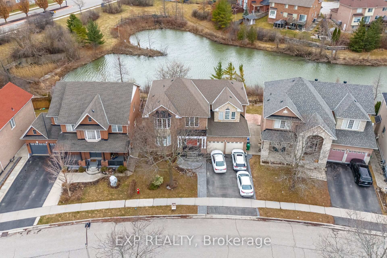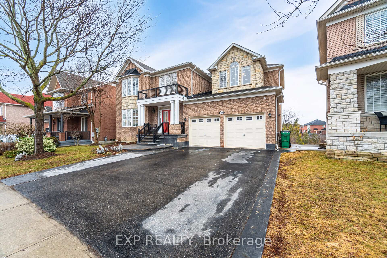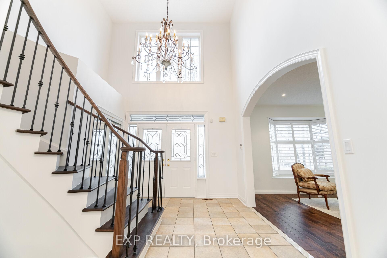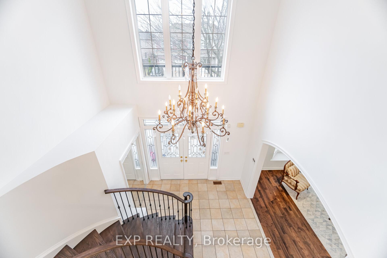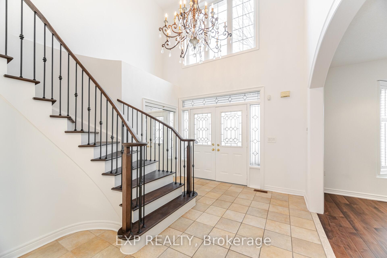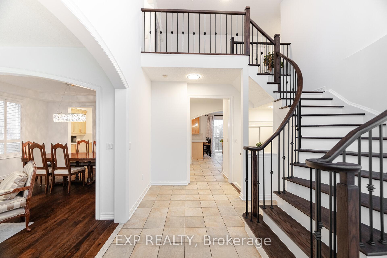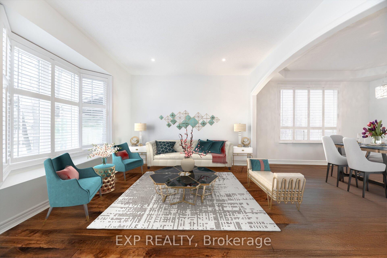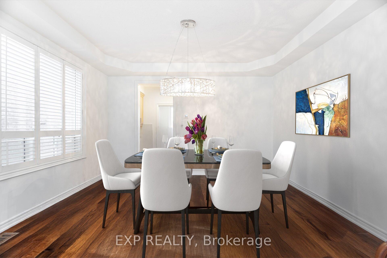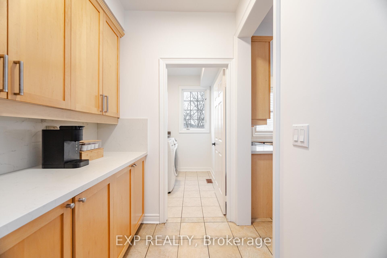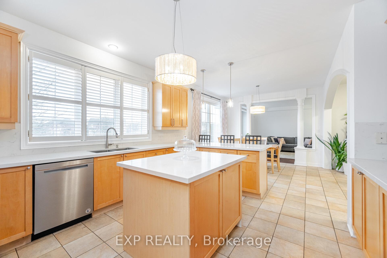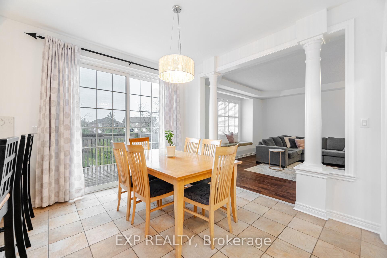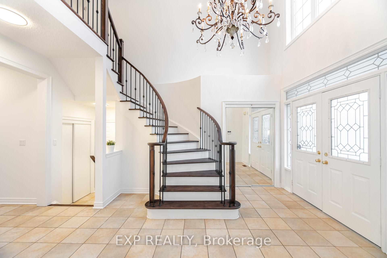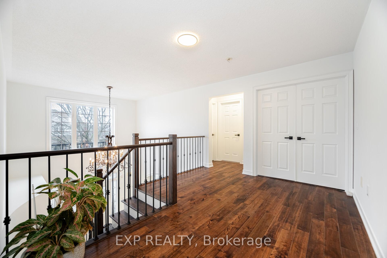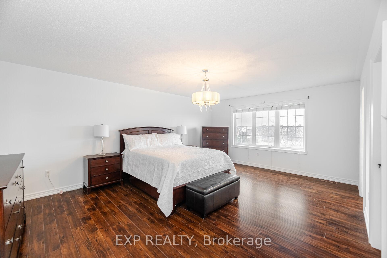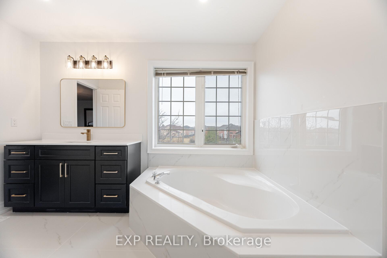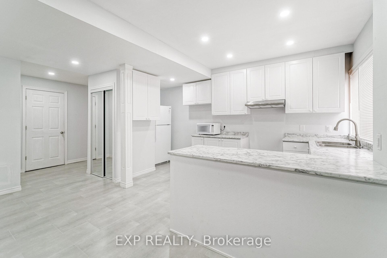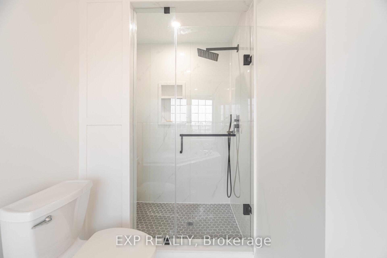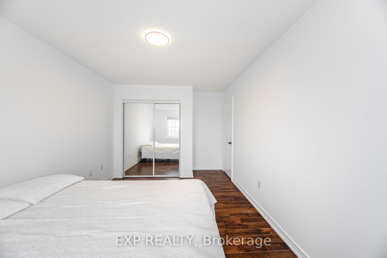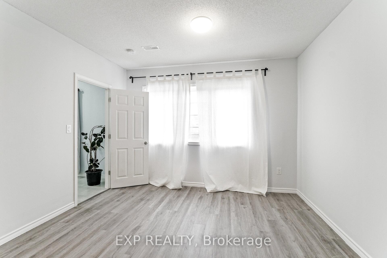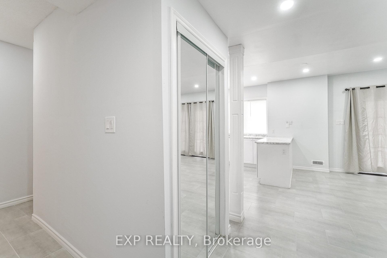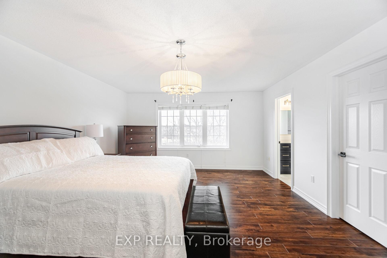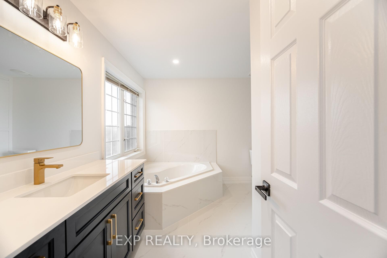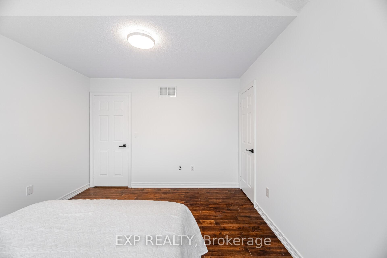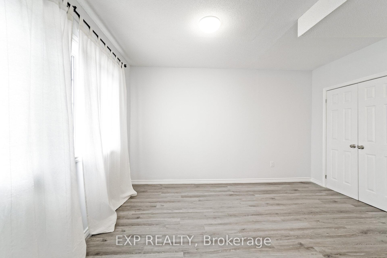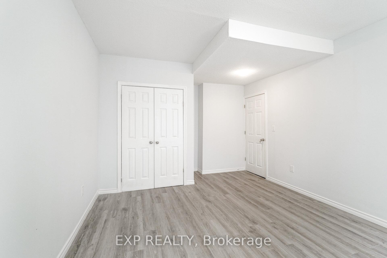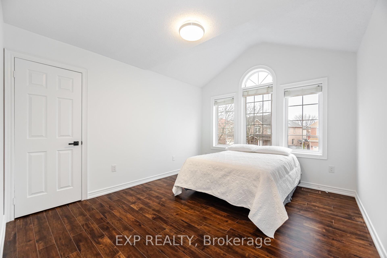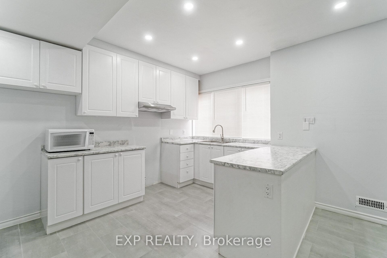$1,629,000
Available - For Sale
Listing ID: W12055399
42 Merlin Driv , Brampton, L6P 1G1, Peel
| Discover an exceptional opportunity in prestigious Castlemore a stunning 5-bedroom home backing directly onto a serene pond, featuring over $50,000 in recent renovations and impressive 9-foot ceilings throughout. This remarkable property offers five spacious, light-filled bedrooms on the main level, while the versatile walk-out basement provides a complete 2-bedroom, 2-bathroom suite with private entrance, perfect for rental income or accommodating extended family. Set on a generous lot on a picturesque street, this luxurious residence combines elegant living spaces with income potential and tranquil water views in one of the area's most coveted neighbourhoods. |
| Price | $1,629,000 |
| Taxes: | $8622.00 |
| Assessment Year: | 2024 |
| Occupancy by: | Owner+T |
| Address: | 42 Merlin Driv , Brampton, L6P 1G1, Peel |
| Directions/Cross Streets: | Airport Road and Bovaird Drive |
| Rooms: | 15 |
| Rooms +: | 2 |
| Bedrooms: | 5 |
| Bedrooms +: | 2 |
| Family Room: | F |
| Basement: | Apartment, Finished wit |
| Washroom Type | No. of Pieces | Level |
| Washroom Type 1 | 2 | Main |
| Washroom Type 2 | 4 | Second |
| Washroom Type 3 | 3 | Basement |
| Washroom Type 4 | 3 | Second |
| Washroom Type 5 | 0 | |
| Washroom Type 6 | 2 | Main |
| Washroom Type 7 | 4 | Second |
| Washroom Type 8 | 3 | Basement |
| Washroom Type 9 | 3 | Second |
| Washroom Type 10 | 0 |
| Total Area: | 0.00 |
| Property Type: | Detached |
| Style: | 2-Storey |
| Exterior: | Brick |
| Garage Type: | Attached |
| Drive Parking Spaces: | 4 |
| Pool: | None |
| CAC Included: | N |
| Water Included: | N |
| Cabel TV Included: | N |
| Common Elements Included: | N |
| Heat Included: | N |
| Parking Included: | N |
| Condo Tax Included: | N |
| Building Insurance Included: | N |
| Fireplace/Stove: | N |
| Heat Type: | Forced Air |
| Central Air Conditioning: | Central Air |
| Central Vac: | N |
| Laundry Level: | Syste |
| Ensuite Laundry: | F |
| Sewers: | Sewer |
$
%
Years
This calculator is for demonstration purposes only. Always consult a professional
financial advisor before making personal financial decisions.
| Although the information displayed is believed to be accurate, no warranties or representations are made of any kind. |
| EXP REALTY |
|
|

Yuvraj Sharma
Realtor
Dir:
647-961-7334
Bus:
905-783-1000
| Virtual Tour | Book Showing | Email a Friend |
Jump To:
At a Glance:
| Type: | Freehold - Detached |
| Area: | Peel |
| Municipality: | Brampton |
| Neighbourhood: | Vales of Castlemore |
| Style: | 2-Storey |
| Tax: | $8,622 |
| Beds: | 5+2 |
| Baths: | 5 |
| Fireplace: | N |
| Pool: | None |
Locatin Map:
Payment Calculator:

