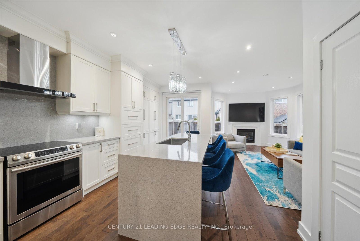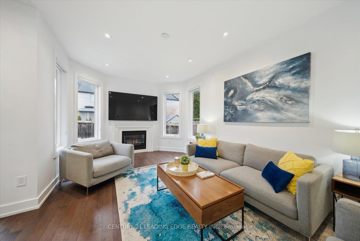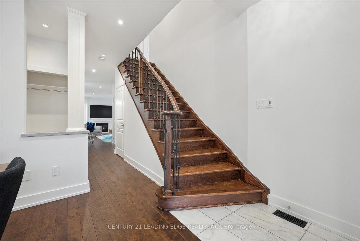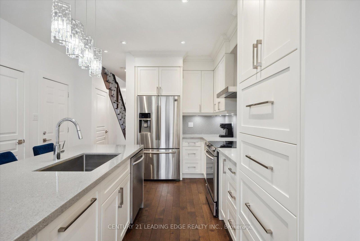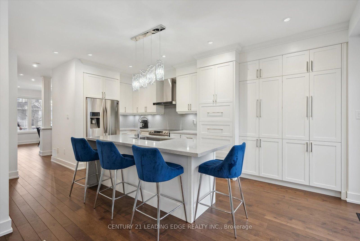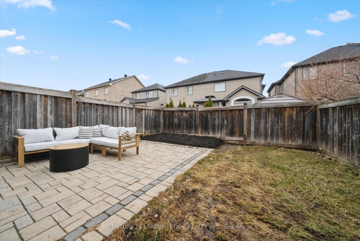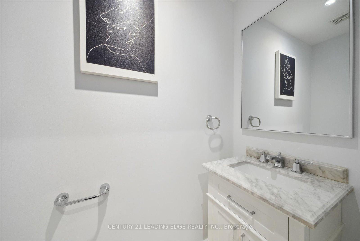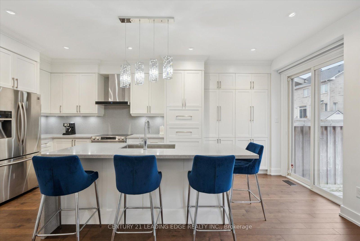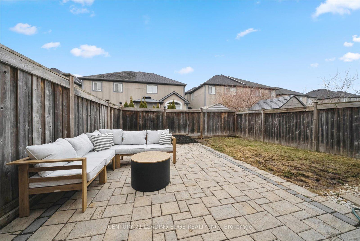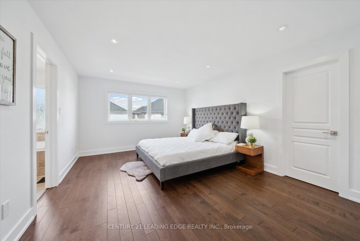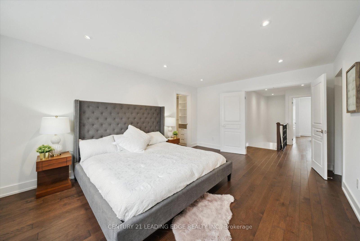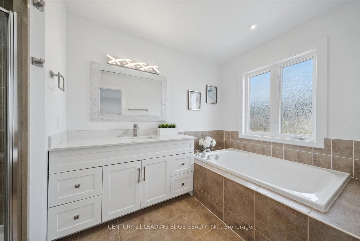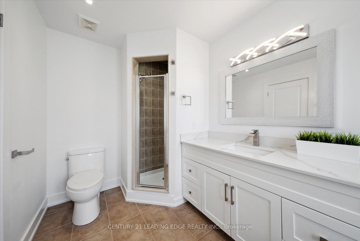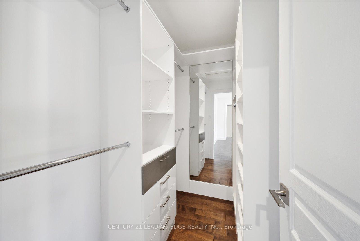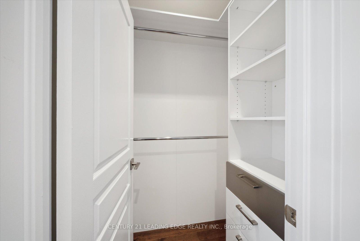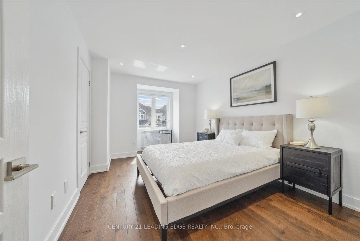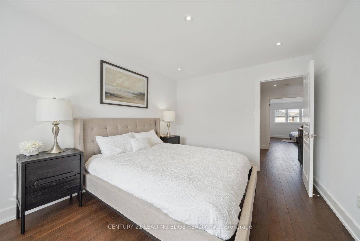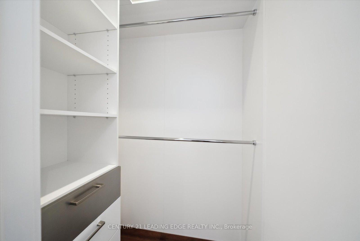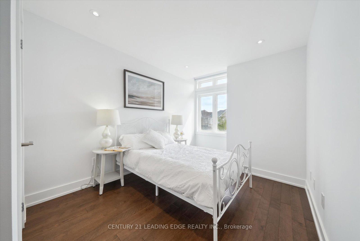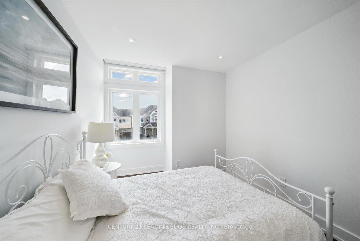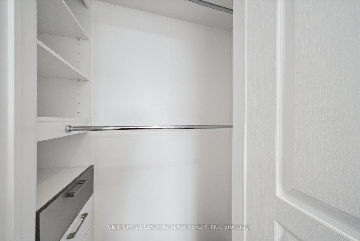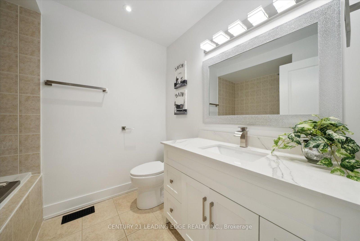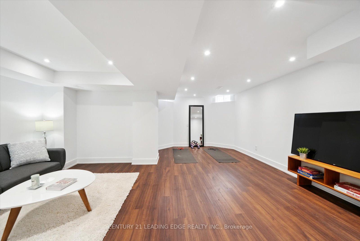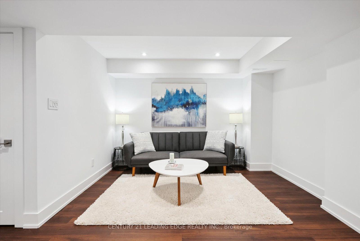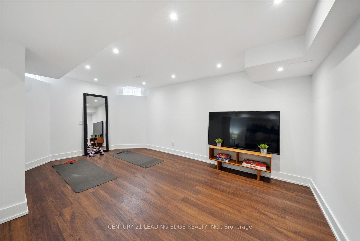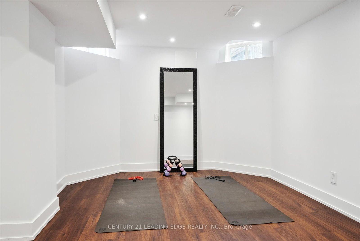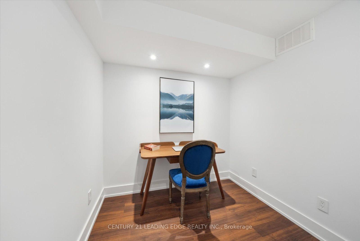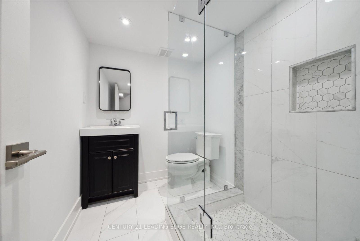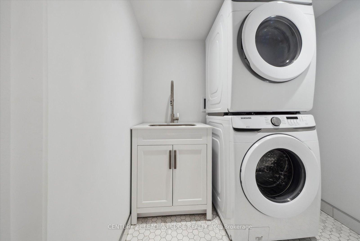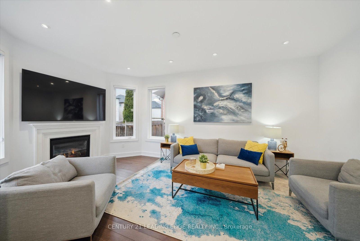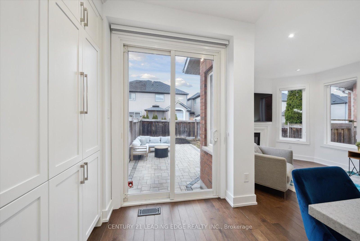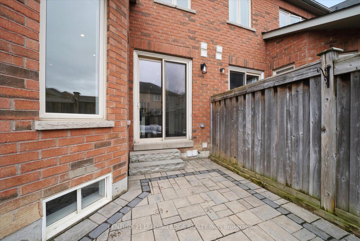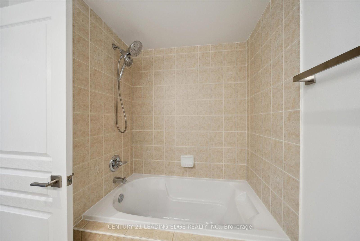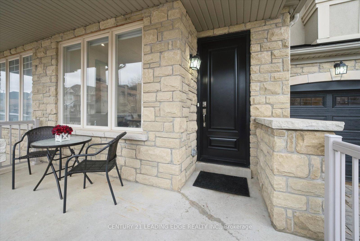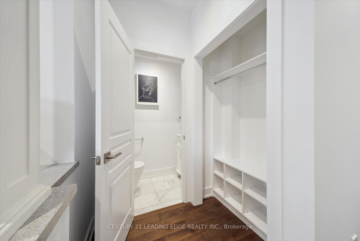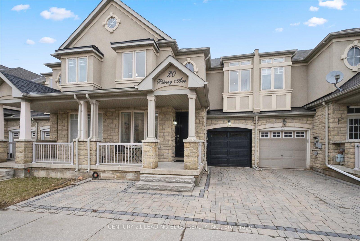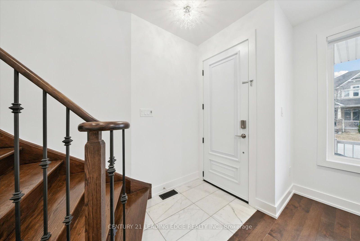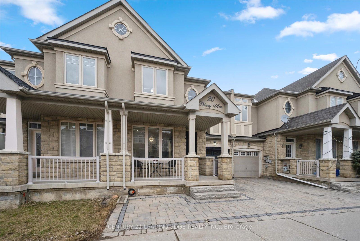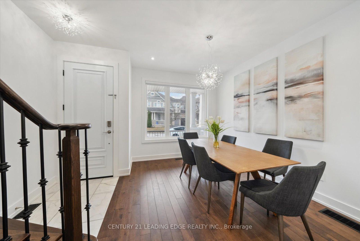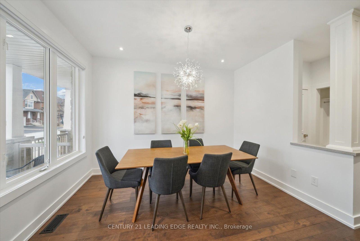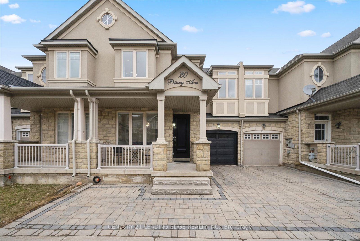$1,169,900
Available - For Sale
Listing ID: N12052982
20 Pitney Aven , Richmond Hill, L4E 4Y6, York
| Stunningly Renovated Freehold Townhome in the Prestigious Jefferson Community. Boasting hardwood floors on the main and second levels and durable vinyl flooring in the basement, this home is designed for both style and comfort. Smooth ceilings and an abundance of pot lights create a bright and modern ambiance throughout. Open Concept Kitchen with Stainless Steel Appliances, quartz countertops with undermount lighting and a matching backsplash. Functional eat-in kitchen Island with a quartz waterfall countertop. 3 large bedrooms with a double closet in the primary bedroom and functional Built-In Closets in all of the bedrooms. Four bathrooms in total: a main-floor powder room, a primary ensuite, a second-level 4-piece bath, and a 3-piece bath in the basement. Stunning interlocked driveway and backyard for enhanced curb appeal and outdoor enjoyment. Finished Basement With An Office, an Additional Family Room, a Play Area, an exercise area, a laundry room and a 3 piece bathroom. Surrounded By Nature with Running & Biking Trails Around Bond Lake, Oak Ridges Trail & Jefferson Forest. Near Playground & Park. Quick access to Lake Wilcox and the Stunning Oak Ridges Community Centre. Walking distance to Farm Boy (Groceries), Movati (Gym), Bank, LCBO, Restaurants, and Coffee Shops. A quick drive to Gormley GO Station and highway 404. Live A Happy & Active Life Here. |
| Price | $1,169,900 |
| Taxes: | $4763.00 |
| Occupancy by: | Vacant |
| Address: | 20 Pitney Aven , Richmond Hill, L4E 4Y6, York |
| Directions/Cross Streets: | Yonge & Stouffville |
| Rooms: | 6 |
| Rooms +: | 2 |
| Bedrooms: | 3 |
| Bedrooms +: | 1 |
| Family Room: | F |
| Basement: | Finished, Full |
| Level/Floor | Room | Length(ft) | Width(ft) | Descriptions | |
| Room 1 | Main | Living Ro | 19.06 | 11.25 | Hardwood Floor, Gas Fireplace, Overlooks Backyard |
| Room 2 | Main | Dining Ro | 13.25 | 9.45 | Hardwood Floor, Pot Lights, Overlooks Frontyard |
| Room 3 | Main | Kitchen | 19.29 | 7.81 | Hardwood Floor, Stainless Steel Appl, Quartz Counter |
| Room 4 | Second | Primary B | 17.22 | 11.74 | Hardwood Floor, His and Hers Closets, Window |
| Room 5 | Second | Bedroom 2 | 15.38 | 10.89 | Hardwood Floor, B/I Closet, Window |
| Room 6 | Second | Bedroom 3 | 10.86 | 8.89 | Hardwood Floor, B/I Closet, Window |
| Room 7 | Basement | Great Roo | 20.27 | 19.06 | Vinyl Floor, L-Shaped Room, Pot Lights |
| Room 8 | Basement | Office | 10.56 | 7.77 | Vinyl Floor, Separate Room, Pot Lights |
| Room 9 | Basement | Laundry | 7.25 | 6.49 | Tile Floor |
| Washroom Type | No. of Pieces | Level |
| Washroom Type 1 | 2 | Ground |
| Washroom Type 2 | 4 | Second |
| Washroom Type 3 | 3 | Basement |
| Washroom Type 4 | 0 | |
| Washroom Type 5 | 0 | |
| Washroom Type 6 | 2 | Ground |
| Washroom Type 7 | 4 | Second |
| Washroom Type 8 | 3 | Basement |
| Washroom Type 9 | 0 | |
| Washroom Type 10 | 0 |
| Total Area: | 0.00 |
| Approximatly Age: | 16-30 |
| Property Type: | Att/Row/Townhouse |
| Style: | 2-Storey |
| Exterior: | Stone, Stucco (Plaster) |
| Garage Type: | Built-In |
| (Parking/)Drive: | Private |
| Drive Parking Spaces: | 1 |
| Park #1 | |
| Parking Type: | Private |
| Park #2 | |
| Parking Type: | Private |
| Pool: | None |
| Approximatly Age: | 16-30 |
| Approximatly Square Footage: | 1500-2000 |
| Property Features: | Fenced Yard, Greenbelt/Conserva |
| CAC Included: | N |
| Water Included: | N |
| Cabel TV Included: | N |
| Common Elements Included: | N |
| Heat Included: | N |
| Parking Included: | N |
| Condo Tax Included: | N |
| Building Insurance Included: | N |
| Fireplace/Stove: | Y |
| Heat Type: | Forced Air |
| Central Air Conditioning: | Central Air |
| Central Vac: | N |
| Laundry Level: | Syste |
| Ensuite Laundry: | F |
| Elevator Lift: | False |
| Sewers: | Sewer |
$
%
Years
This calculator is for demonstration purposes only. Always consult a professional
financial advisor before making personal financial decisions.
| Although the information displayed is believed to be accurate, no warranties or representations are made of any kind. |
| CENTURY 21 LEADING EDGE REALTY INC. |
|
|

Yuvraj Sharma
Realtor
Dir:
647-961-7334
Bus:
905-783-1000
| Virtual Tour | Book Showing | Email a Friend |
Jump To:
At a Glance:
| Type: | Freehold - Att/Row/Townhouse |
| Area: | York |
| Municipality: | Richmond Hill |
| Neighbourhood: | Jefferson |
| Style: | 2-Storey |
| Approximate Age: | 16-30 |
| Tax: | $4,763 |
| Beds: | 3+1 |
| Baths: | 4 |
| Fireplace: | Y |
| Pool: | None |
Locatin Map:
Payment Calculator:

