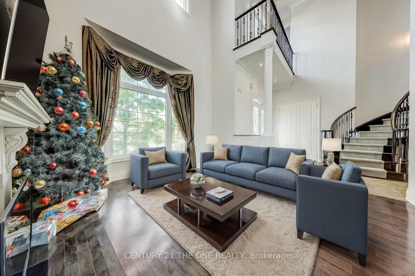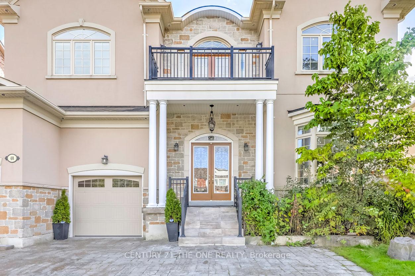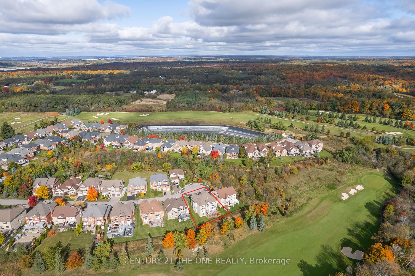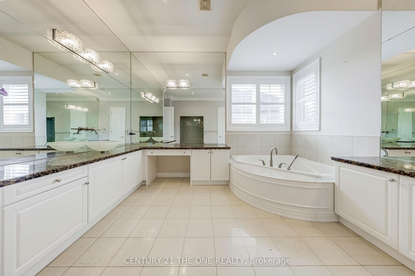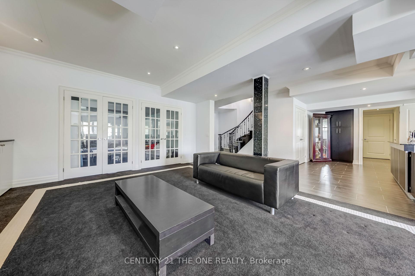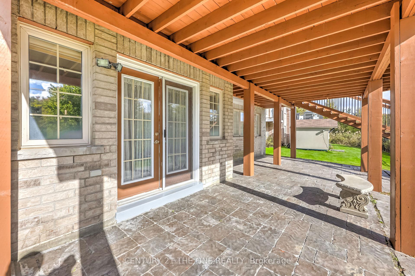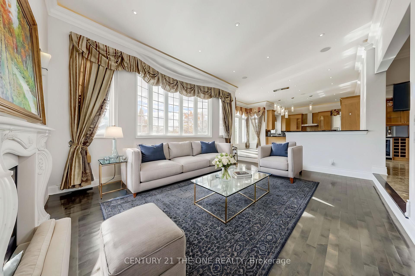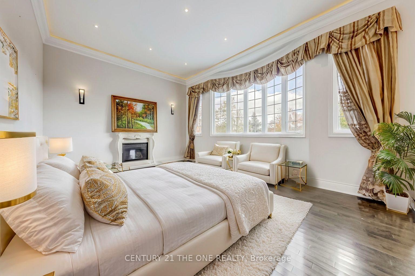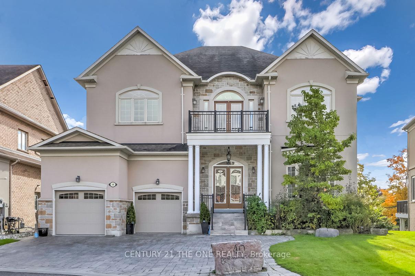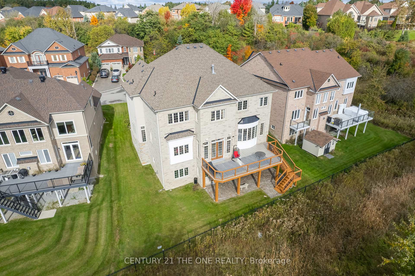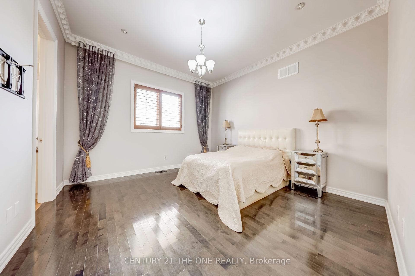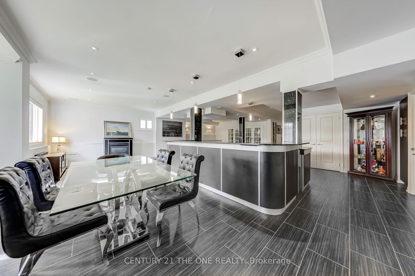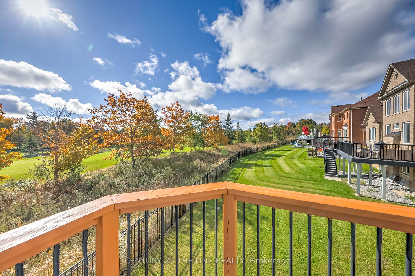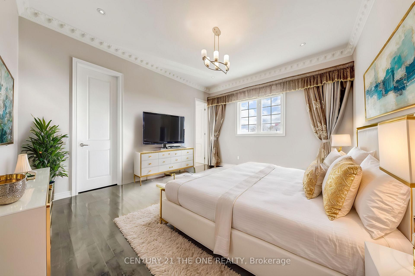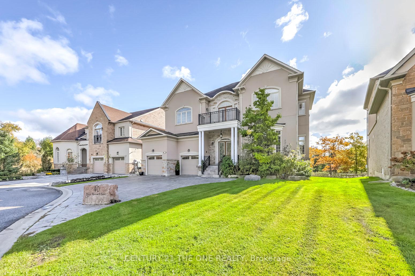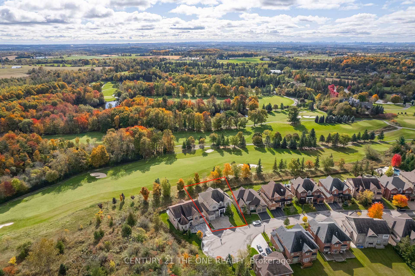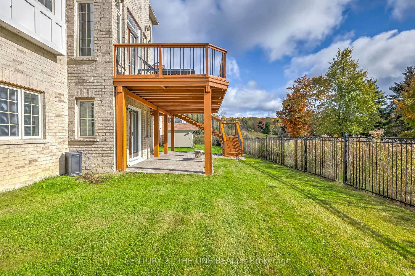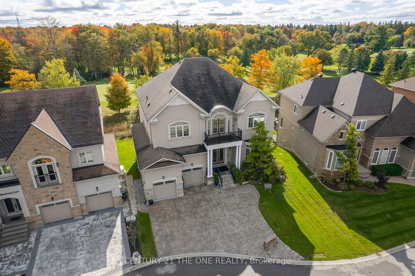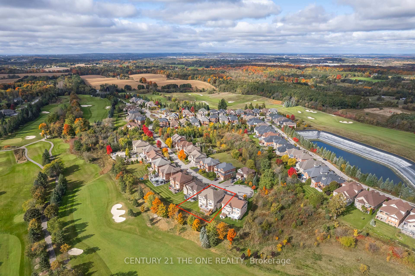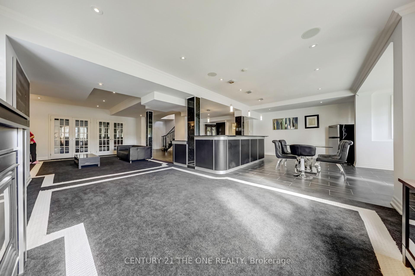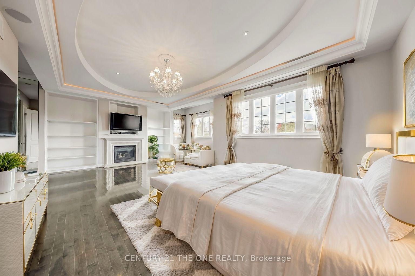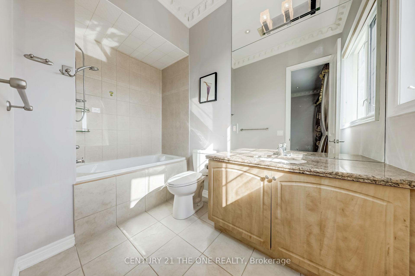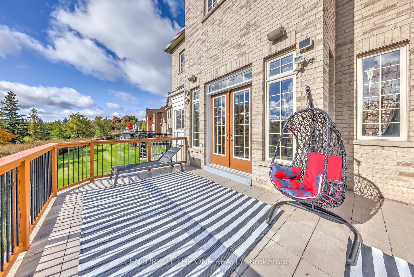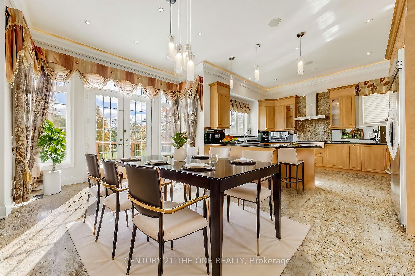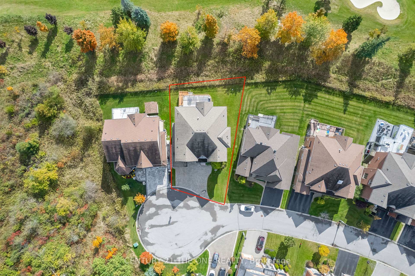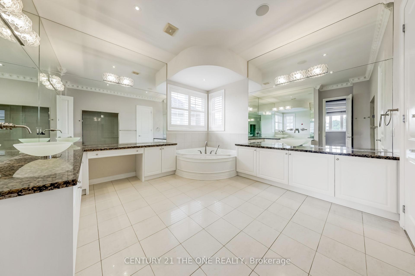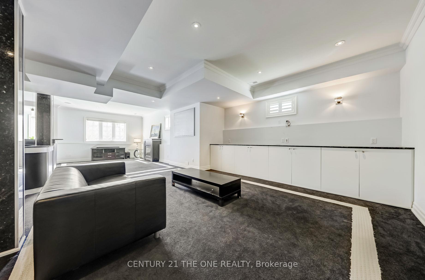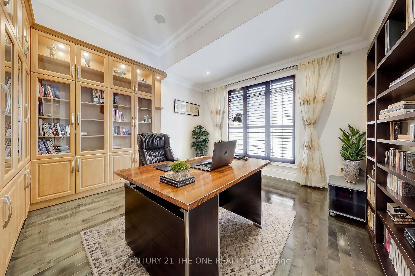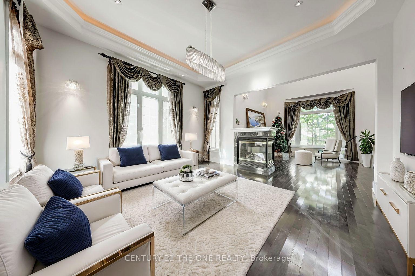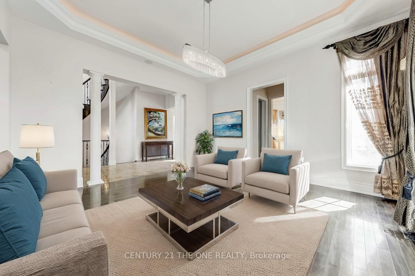$1,980,000
Available - For Sale
Listing ID: N11928751
40 Royal Shamrock Cour , Whitchurch-Stouffville, L4A 0C9, York
| Discover Luxury Living In This Beautiful Home With A Fully Finished Walk-Out Basement, Located In The Exclusive Estates Of Emerald Hills Country Club. Enjoy Stunning Views Of The Golf Course In A Peaceful, Gated Community Of Just 75 Homes, Surrounded By Lush Greenery.The House Is 4614 Sq. Ft. Inside, High Ceilings And A Built-In Sound System Combine Elegance With Comfort, While The Professionally Finished Walk-Out Basement Provides Extra Space For Family Gatherings Or Relaxation. Just 5 Minutes From The GO Station And Highway 404, This Home Offers The Perfect Blend Of Upscale Living And Easy Access To Transportation. With Top-Quality Craftsmanship And High-End Finishes Throughout, Its An Ideal Choice For Families Seeking Both Luxury And Convenience. Dont Miss Your Chance To Own A Home In This Rare And Prestigious Community! **EXTRAS** Potl $967.19/Month For Community Pool, Hot Tub, Sauna, Tennis, Rec Centre, Park, Water & Sewage. Back Up 5 Hour Battery.Maintenance Fee Includes Water, Sprinklers System. 24/7 Sercurity |
| Price | $1,980,000 |
| Taxes: | $11026.16 |
| Occupancy by: | Vacant |
| Address: | 40 Royal Shamrock Cour , Whitchurch-Stouffville, L4A 0C9, York |
| Directions/Cross Streets: | Warden/Bloomington |
| Rooms: | 10 |
| Rooms +: | 3 |
| Bedrooms: | 4 |
| Bedrooms +: | 1 |
| Family Room: | T |
| Basement: | Finished wit |
| Level/Floor | Room | Length(ft) | Width(ft) | Descriptions | |
| Room 1 | Main | Living Ro | 13.97 | 12.99 | Overlooks Dining, Hardwood Floor, Fireplace |
| Room 2 | Main | Dining Ro | 14.99 | 14.99 | Overlooks Living, Hardwood Floor, Fireplace |
| Room 3 | Main | Kitchen | 13.97 | 11.97 | Overlooks Family, Marble Floor, Granite Counters |
| Room 4 | Main | Breakfast | 18.17 | 11.97 | W/O To Deck, Marble Floor |
| Room 5 | Main | Great Roo | 18.99 | 13.97 | Sunken Room, Hardwood Floor, Fireplace |
| Room 6 | Main | Study | 13.97 | 12.99 | Hardwood Floor |
| Room 7 | Second | Primary B | 22.76 | 14.99 | Fireplace, Hardwood Floor, Ensuite Bath |
| Room 8 | Second | Bedroom 2 | 14.17 | 13.19 | Walk-In Closet(s), Hardwood Floor, Ensuite Bath |
| Room 9 | Second | Bedroom 3 | 12.99 | 12.99 | Walk-In Closet(s), Hardwood Floor, Ensuite Bath |
| Room 10 | Second | Bedroom 4 | 13.97 | 13.48 | Walk-In Closet(s), Hardwood Floor |
| Washroom Type | No. of Pieces | Level |
| Washroom Type 1 | 3 | Second |
| Washroom Type 2 | 5 | Second |
| Washroom Type 3 | 3 | Basement |
| Washroom Type 4 | 2 | Main |
| Washroom Type 5 | 0 |
| Total Area: | 0.00 |
| Approximatly Age: | 6-15 |
| Property Type: | Detached |
| Style: | 2-Storey |
| Exterior: | Brick Front |
| Garage Type: | Attached |
| (Parking/)Drive: | Private |
| Drive Parking Spaces: | 4 |
| Park #1 | |
| Parking Type: | Private |
| Park #2 | |
| Parking Type: | Private |
| Pool: | None |
| Approximatly Age: | 6-15 |
| Approximatly Square Footage: | 3500-5000 |
| Property Features: | Clear View, Cul de Sac/Dead En |
| CAC Included: | N |
| Water Included: | N |
| Cabel TV Included: | N |
| Common Elements Included: | N |
| Heat Included: | N |
| Parking Included: | N |
| Condo Tax Included: | N |
| Building Insurance Included: | N |
| Fireplace/Stove: | Y |
| Heat Type: | Forced Air |
| Central Air Conditioning: | Central Air |
| Central Vac: | N |
| Laundry Level: | Syste |
| Ensuite Laundry: | F |
| Sewers: | Other |
$
%
Years
This calculator is for demonstration purposes only. Always consult a professional
financial advisor before making personal financial decisions.
| Although the information displayed is believed to be accurate, no warranties or representations are made of any kind. |
| CENTURY 21 THE ONE REALTY |
|
|

Yuvraj Sharma
Realtor
Dir:
647-961-7334
Bus:
905-783-1000
| Book Showing | Email a Friend |
Jump To:
At a Glance:
| Type: | Freehold - Detached |
| Area: | York |
| Municipality: | Whitchurch-Stouffville |
| Neighbourhood: | Rural Whitchurch-Stouffville |
| Style: | 2-Storey |
| Approximate Age: | 6-15 |
| Tax: | $11,026.16 |
| Beds: | 4+1 |
| Baths: | 5 |
| Fireplace: | Y |
| Pool: | None |
Locatin Map:
Payment Calculator:

