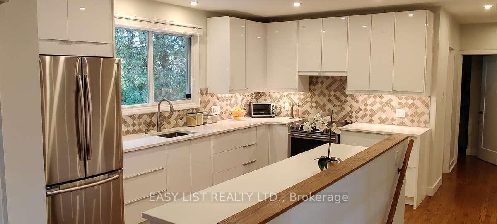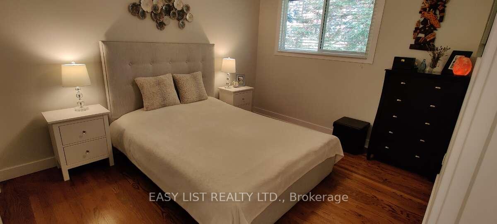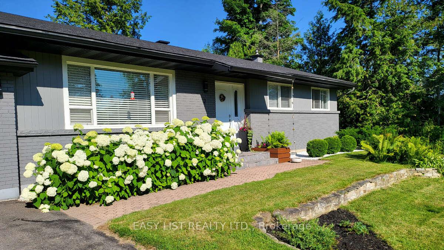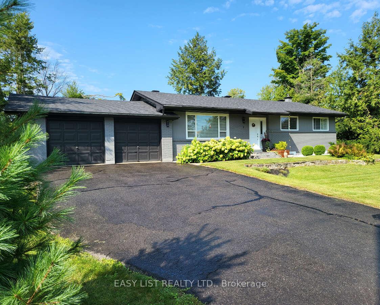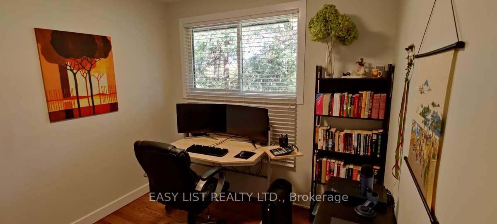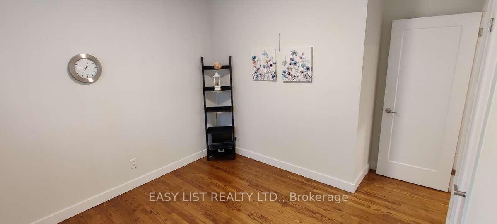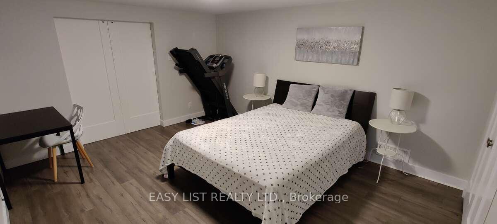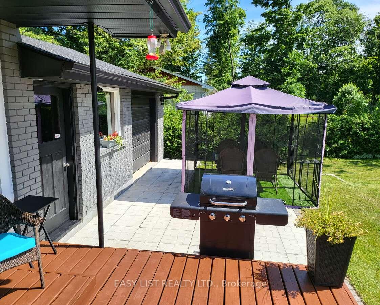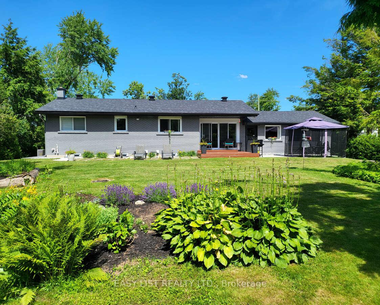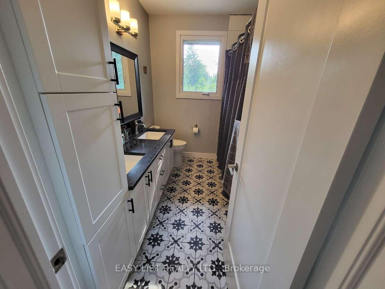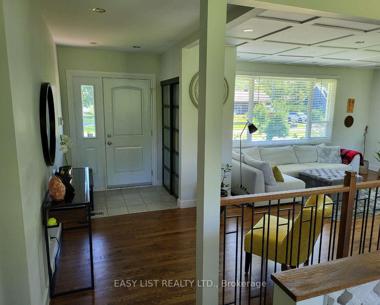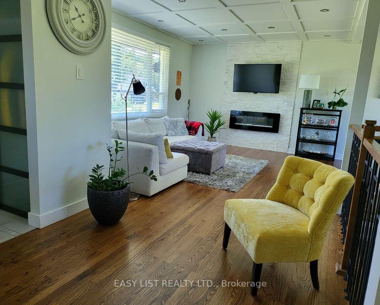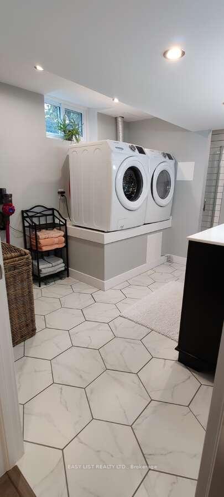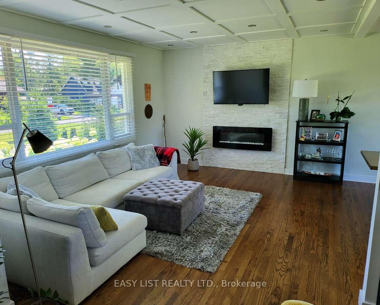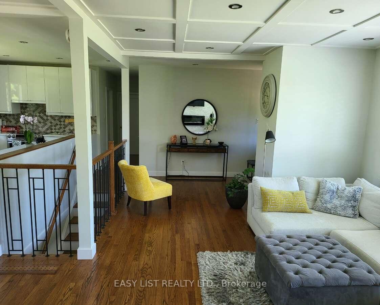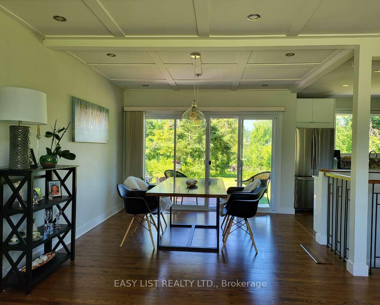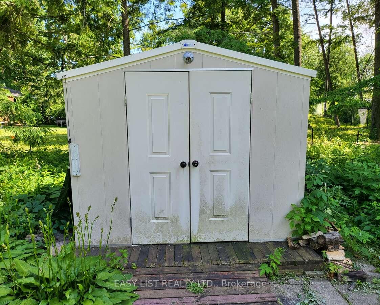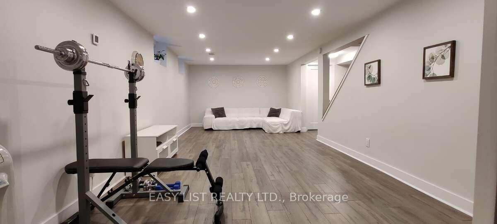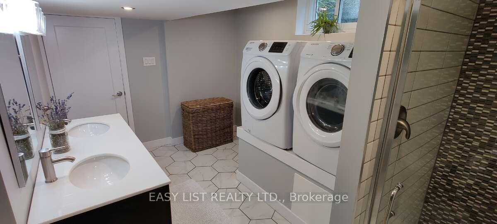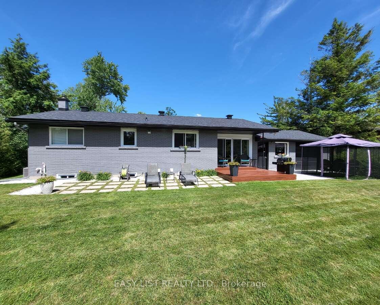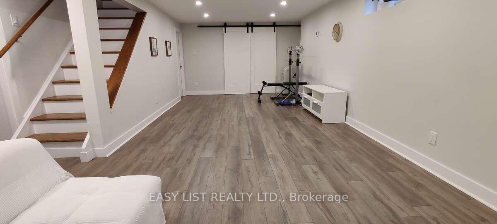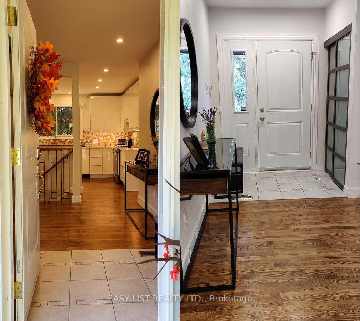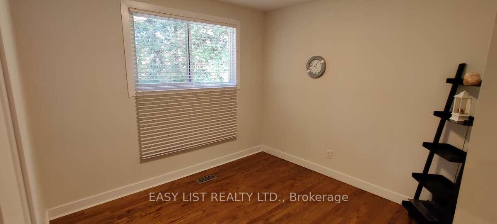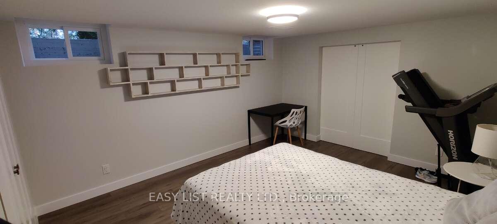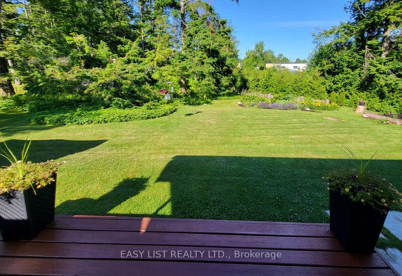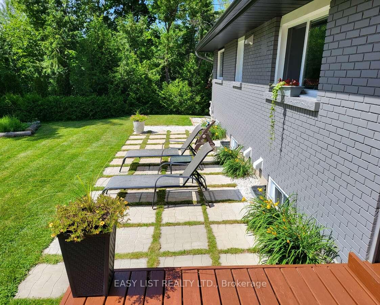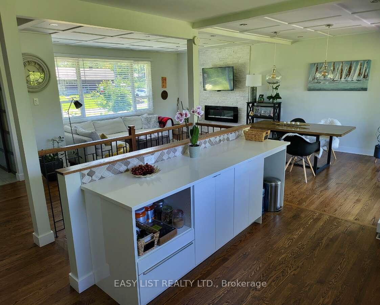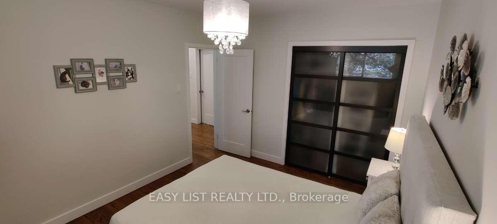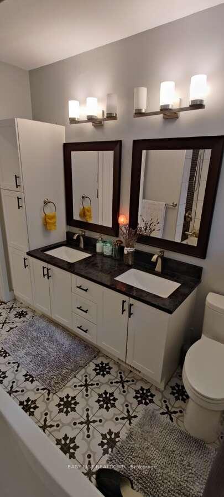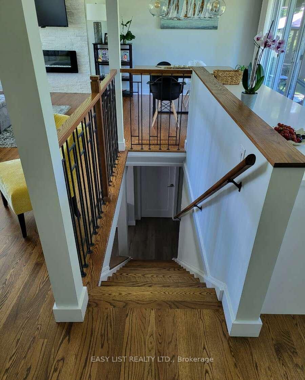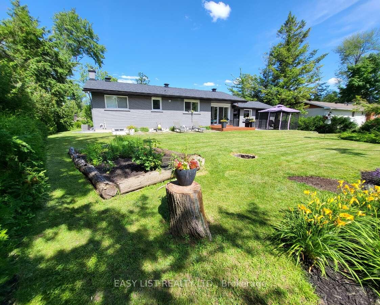$899,000
Available - For Sale
Listing ID: X12055406
2 MIRIAM Aven , Tanglewood - Grenfell Glen - Pineglen, K2G 0L3, Ottawa
| For more info on this property, please click the Brochure button. A rare opportunity to live in the Pineglen area. A truly turn-key house; no renovations needed. Country escape and serenity within the city. Very quiet, magical place. Minutes from all city amenities, shops & restaurants: Costco, Canadian Tire, Rona, Walmart, LCBO and more! Excellent school district, elementary school walking dist. Airport 15 minutes. Detached bungalow 4 bdr (3+1), 2 bth, open concept living-dining-kitchen area, fully finished basement, approx. 2,200sqft of living space, double garage. Fully renovated with modern finishes in 2018 incl. modern kitchen, hardwood, ceramic and laminate throughout, all new windows and doors. House kept in meticulous shape and cleanliness. No kids, no pets. Roof (May 2024), sump pump w. battery backup (2019). Massive oversized meticulously maintained mature treed lot with 107ft frontage. You can add a coach home on the property (verify with local jurisdiction)! Next to the greenbelt, 5min. walk to nature reserve with forest trails and creek. Only one neighbour, last house of the street. Don't miss your chance at this rare opportunity. |
| Price | $899,000 |
| Taxes: | $5788.00 |
| Occupancy by: | Owner |
| Address: | 2 MIRIAM Aven , Tanglewood - Grenfell Glen - Pineglen, K2G 0L3, Ottawa |
| Lot Size: | 30.48 x 175.00 (Feet) |
| Acreage: | < .50 |
| Directions/Cross Streets: | Pineglen Crescent |
| Rooms: | 2 |
| Rooms +: | 4 |
| Bedrooms: | 3 |
| Bedrooms +: | 1 |
| Family Room: | T |
| Basement: | Full, Finished |
| Level/Floor | Room | Length(ft) | Width(ft) | Descriptions | |
| Room 1 | Main | Primary B | 12.76 | 10.76 | |
| Room 2 | Main | Bedroom | 10.76 | 9.74 | |
| Room 3 | Main | Bedroom | 9.51 | 9.51 | |
| Room 4 | Main | Living Ro | 14.96 | 12 | |
| Room 5 | Main | Dining Ro | 11.51 | 9.51 | |
| Room 6 | Main | Kitchen | 14.24 | 9.51 | |
| Room 7 | Main | Living Ro | 25.98 | 11.51 | |
| Room 8 | Basement | Living Ro | 25.98 | 11.51 | |
| Room 9 | Basement | Bedroom | 14.5 | 11.51 | |
| Room 10 | Basement | Play | 8 | 11.51 | |
| Room 11 | Basement | Bathroom | 12.99 | 8.76 | |
| Room 12 | Basement | Utility R | 10.5 | 11.51 |
| Washroom Type | No. of Pieces | Level |
| Washroom Type 1 | 4 | Main |
| Washroom Type 2 | 4 | Basement |
| Washroom Type 3 | 0 | |
| Washroom Type 4 | 0 | |
| Washroom Type 5 | 0 |
| Total Area: | 0.00 |
| Property Type: | Detached |
| Style: | Bungalow |
| Exterior: | Brick, Vinyl Siding |
| Garage Type: | Attached |
| Drive Parking Spaces: | 6 |
| Pool: | None |
| Other Structures: | Garden Shed |
| Approximatly Square Footage: | 1100-1500 |
| Property Features: | Cul de Sac/D, Greenbelt/Conserva |
| CAC Included: | N |
| Water Included: | N |
| Cabel TV Included: | N |
| Common Elements Included: | N |
| Heat Included: | N |
| Parking Included: | N |
| Condo Tax Included: | N |
| Building Insurance Included: | N |
| Fireplace/Stove: | N |
| Heat Type: | Forced Air |
| Central Air Conditioning: | Central Air |
| Central Vac: | N |
| Laundry Level: | Syste |
| Ensuite Laundry: | F |
| Elevator Lift: | False |
| Sewers: | Septic |
| Water: | Drilled W |
| Water Supply Types: | Drilled Well |
| Utilities-Cable: | Y |
| Utilities-Hydro: | N |
$
%
Years
This calculator is for demonstration purposes only. Always consult a professional
financial advisor before making personal financial decisions.
| Although the information displayed is believed to be accurate, no warranties or representations are made of any kind. |
| EASY LIST REALTY LTD. |
|
|

Yuvraj Sharma
Realtor
Dir:
647-961-7334
Bus:
905-783-1000
| Book Showing | Email a Friend |
Jump To:
At a Glance:
| Type: | Freehold - Detached |
| Area: | Ottawa |
| Municipality: | Tanglewood - Grenfell Glen - Pineglen |
| Neighbourhood: | 7505 - Pineglen |
| Style: | Bungalow |
| Lot Size: | 30.48 x 175.00(Feet) |
| Tax: | $5,788 |
| Beds: | 3+1 |
| Baths: | 2 |
| Fireplace: | N |
| Pool: | None |
Locatin Map:
Payment Calculator:

