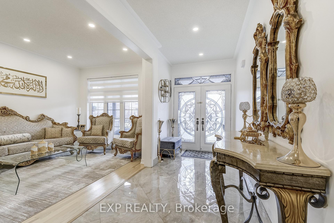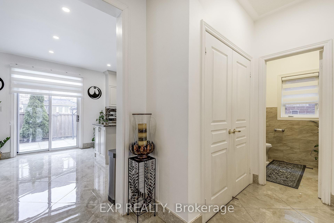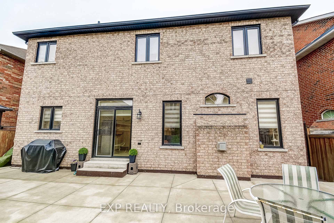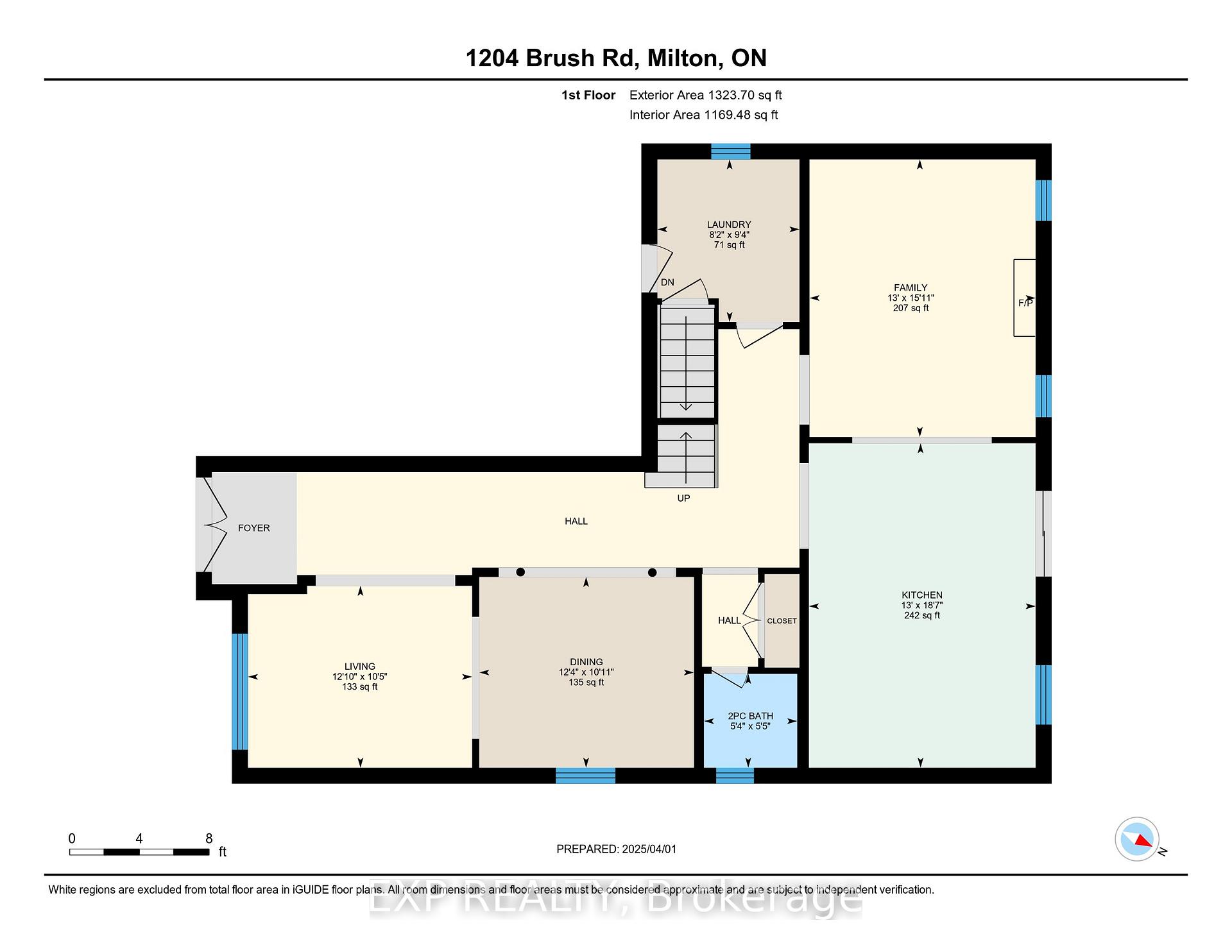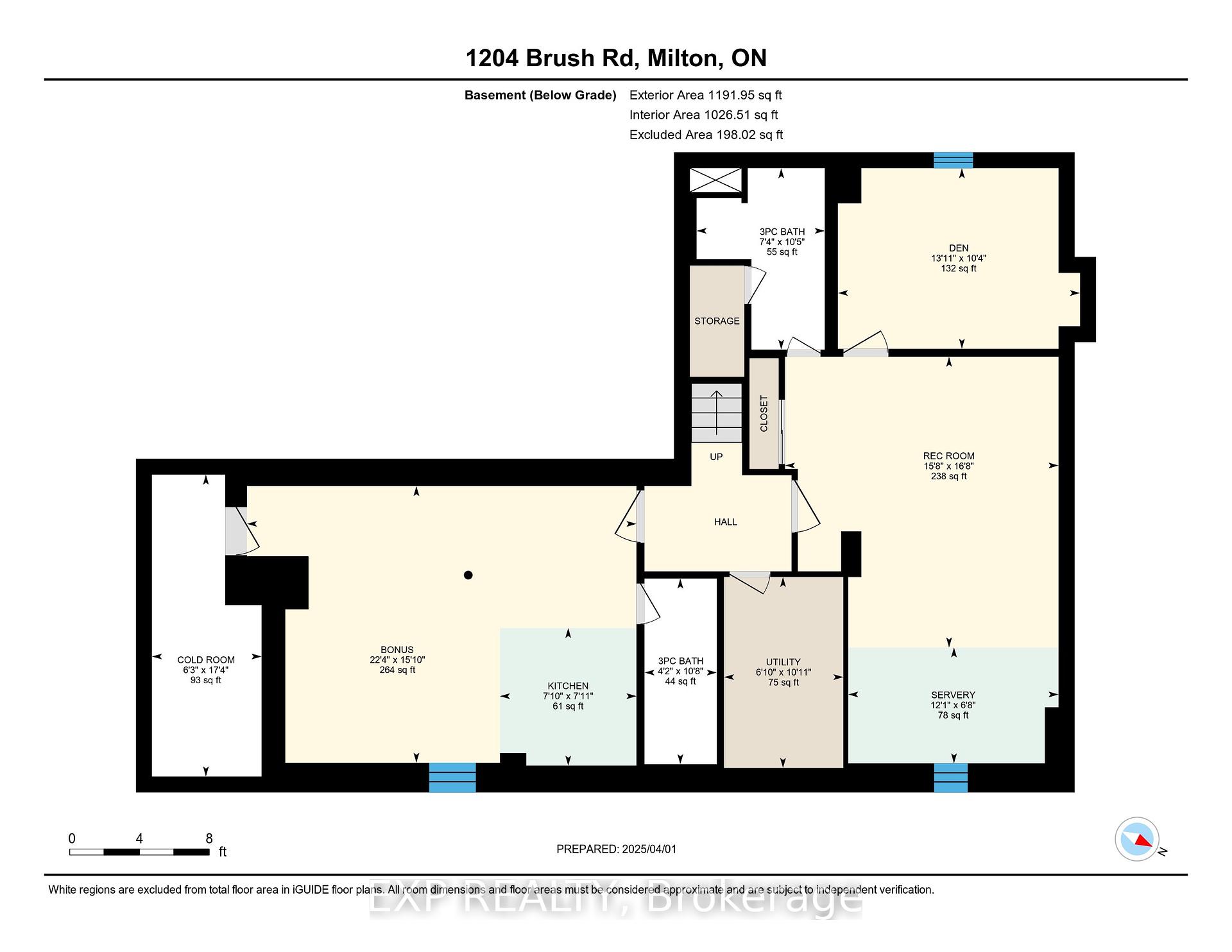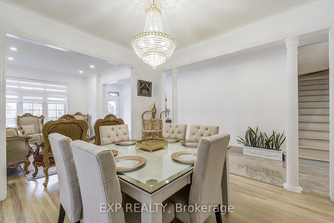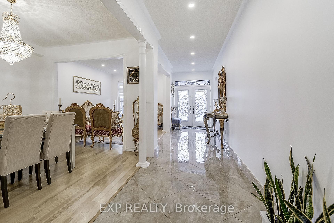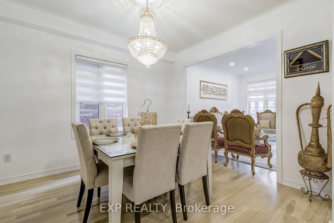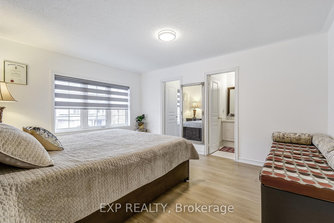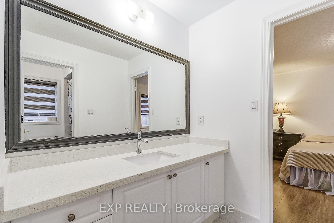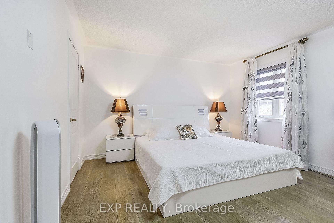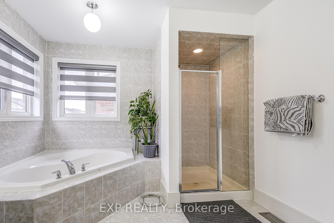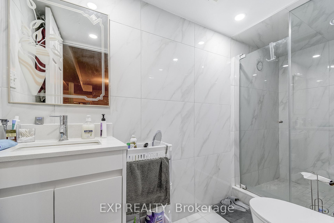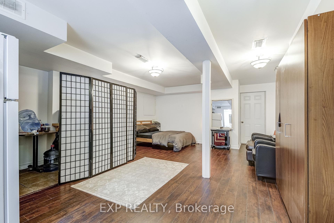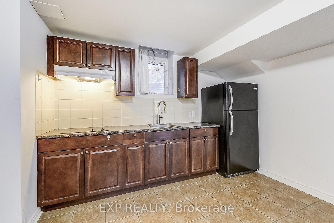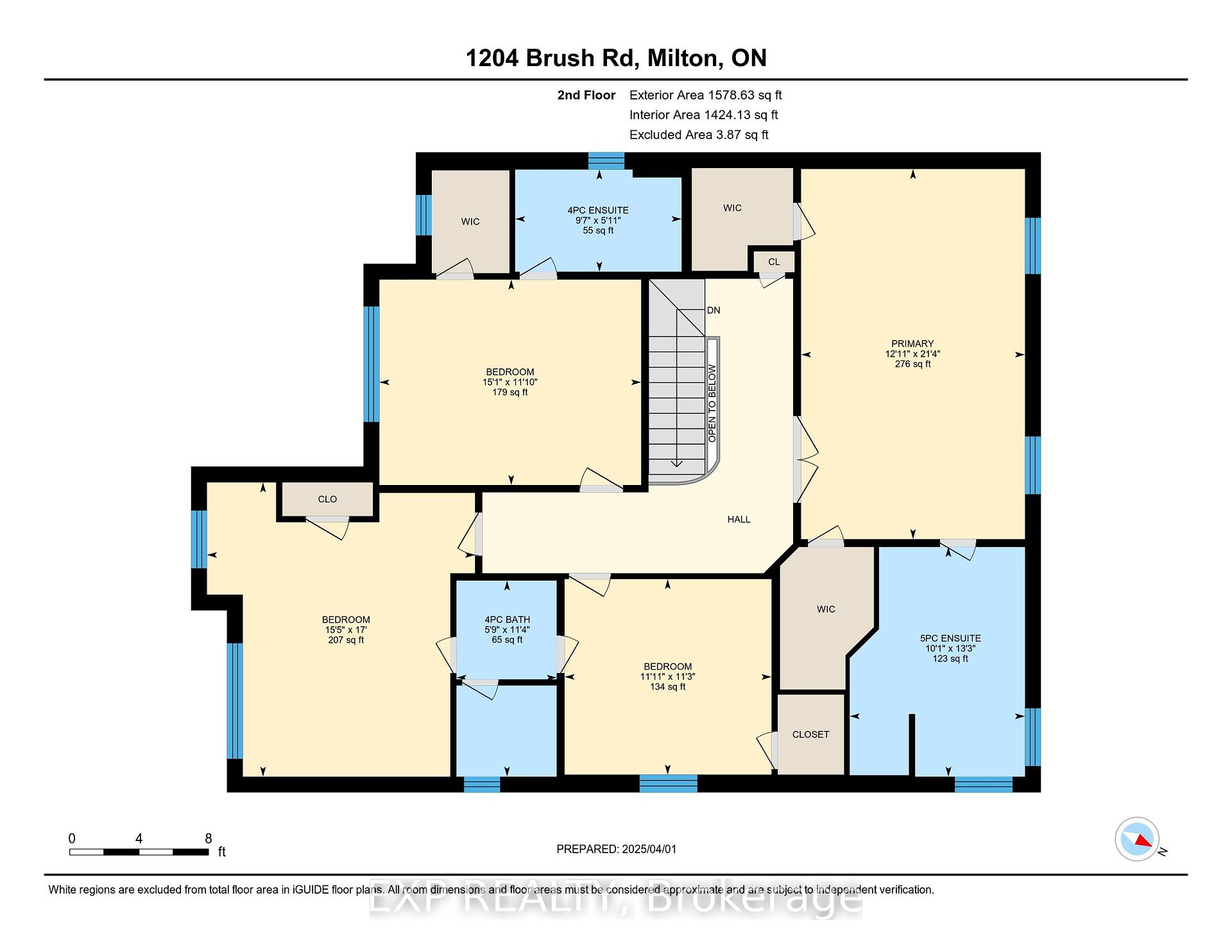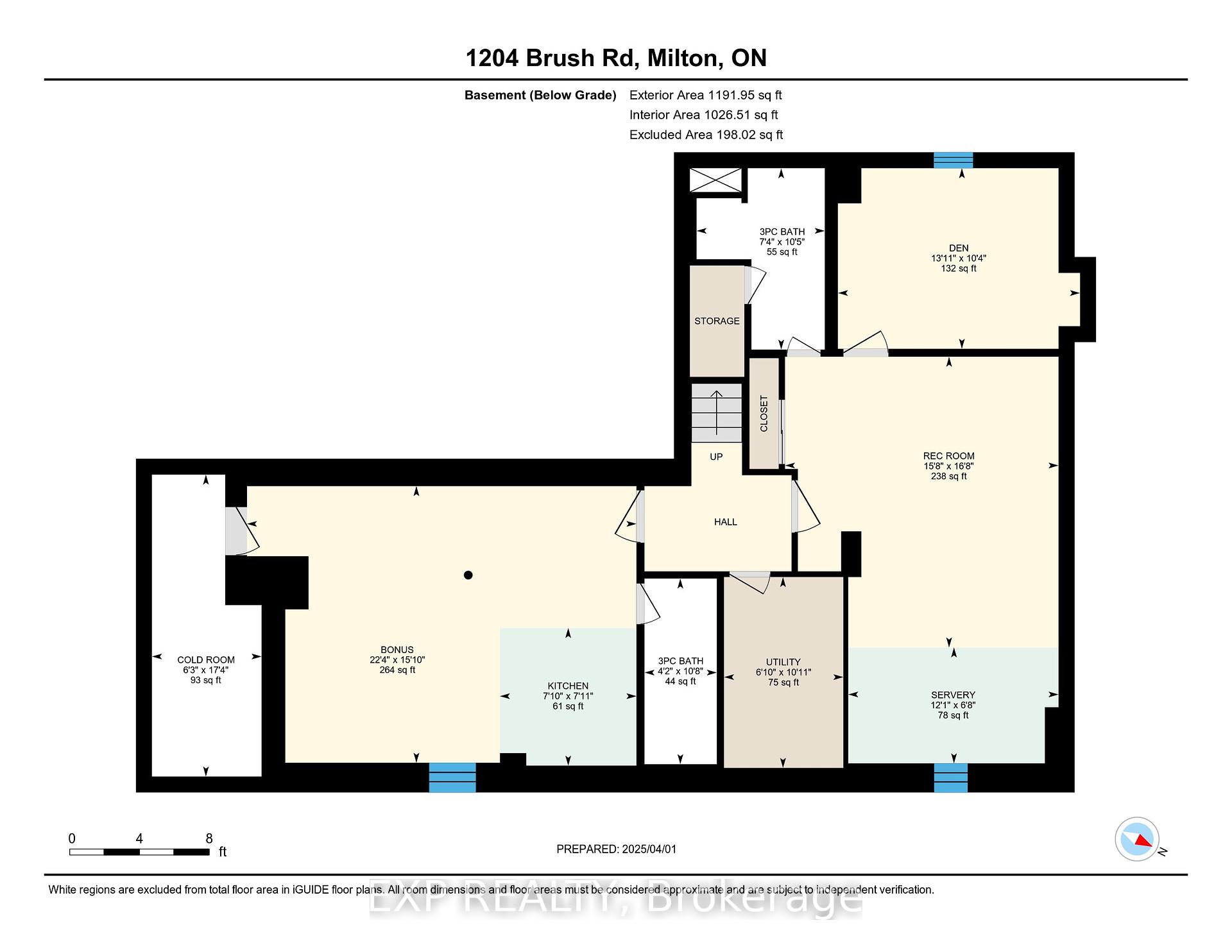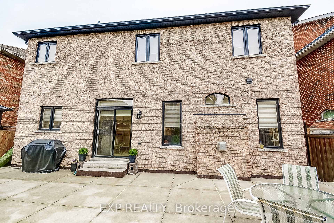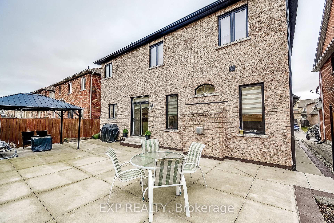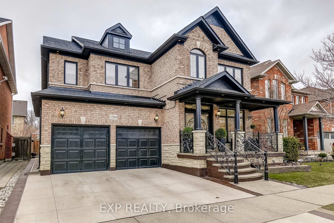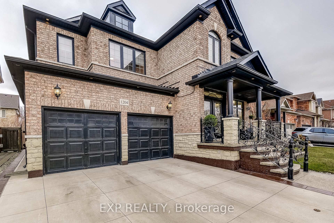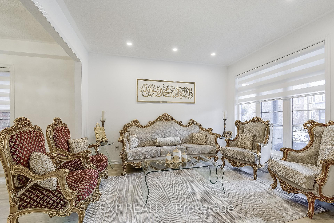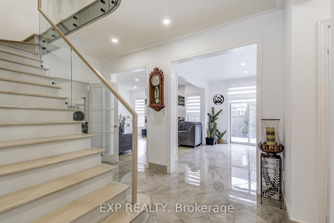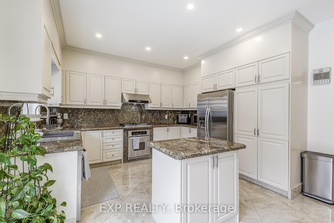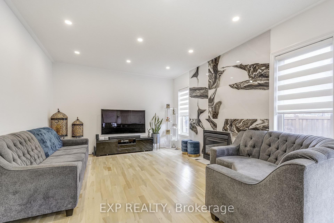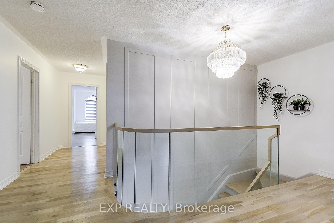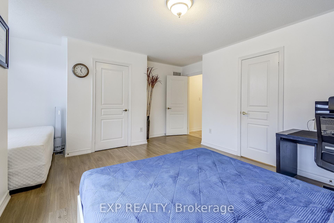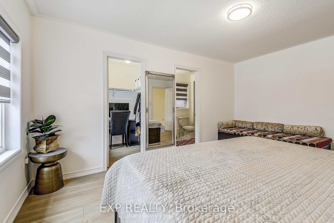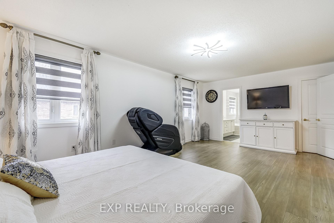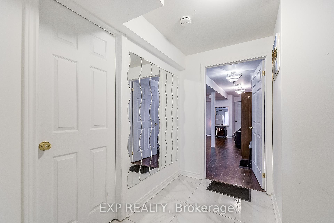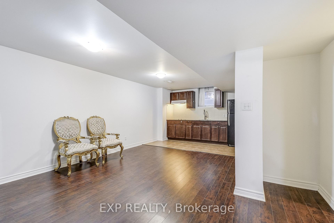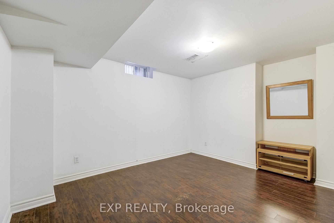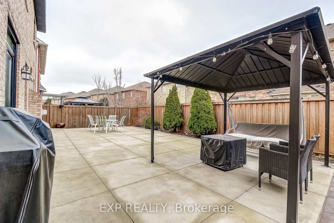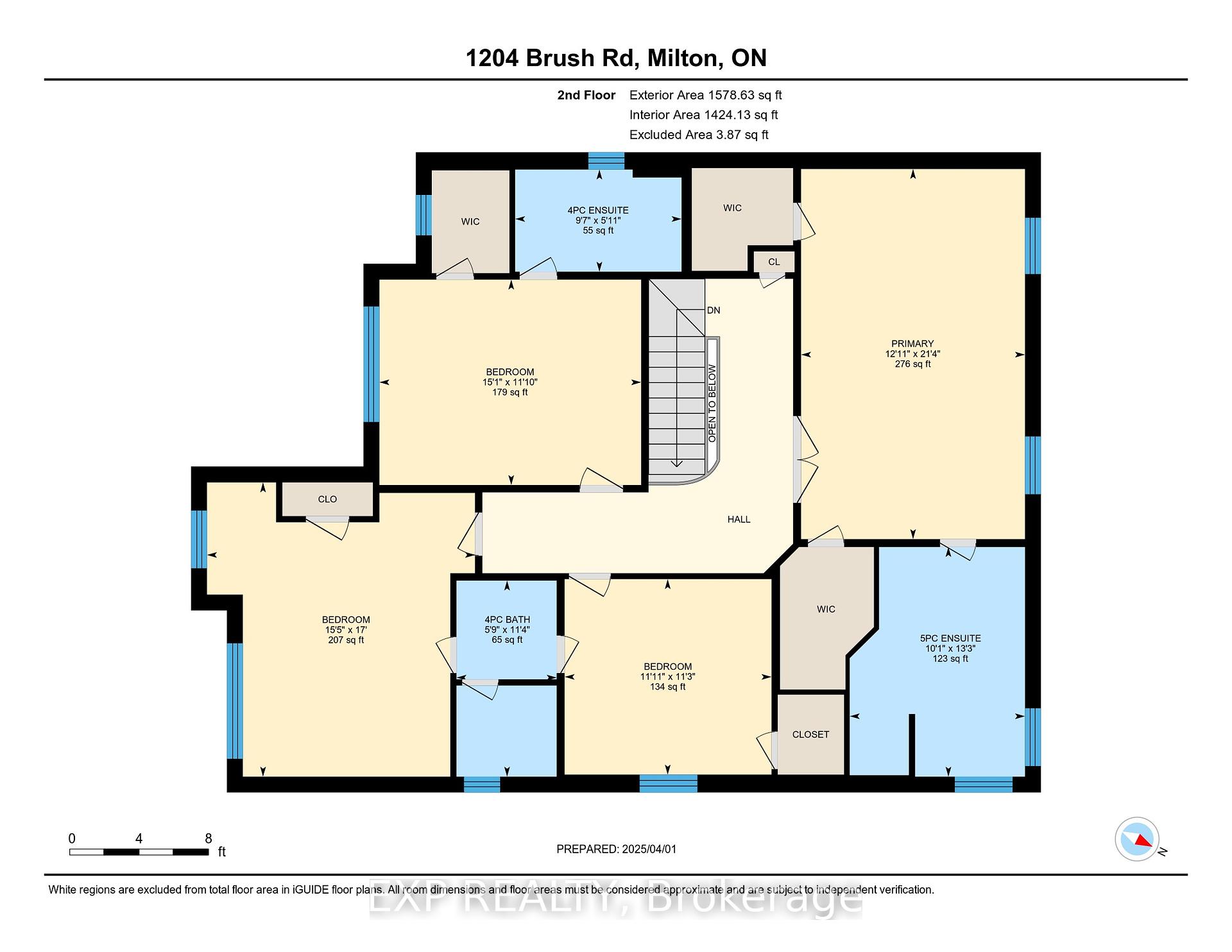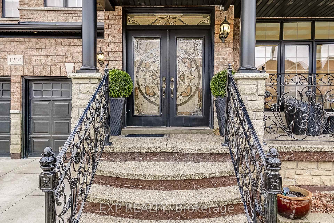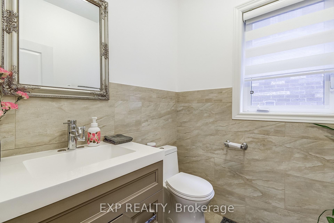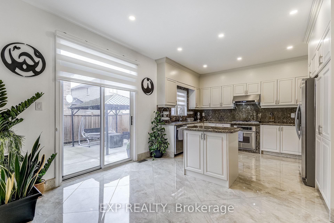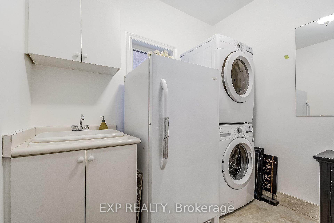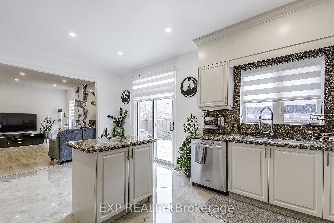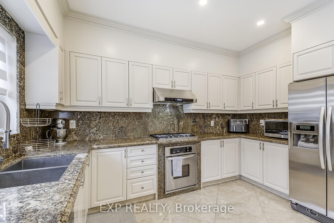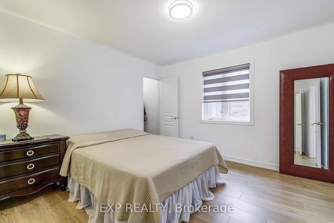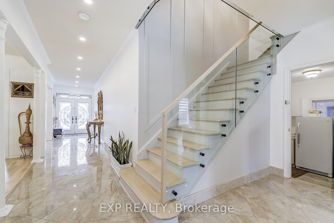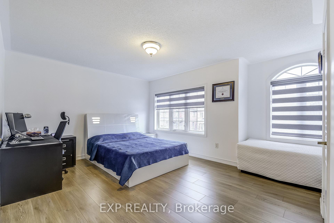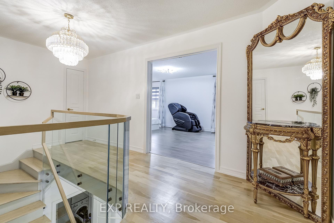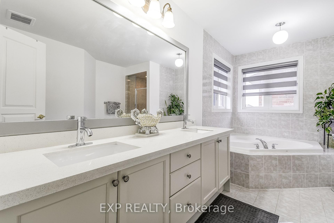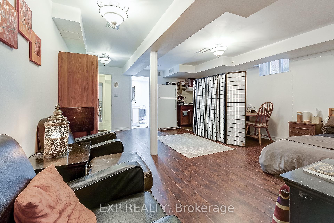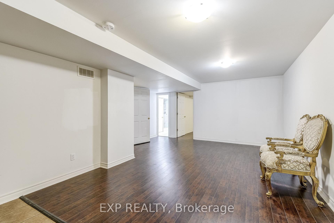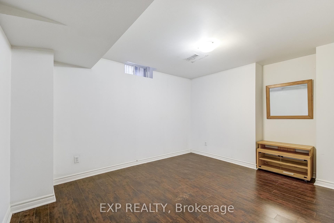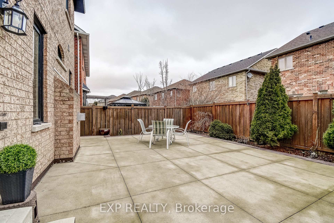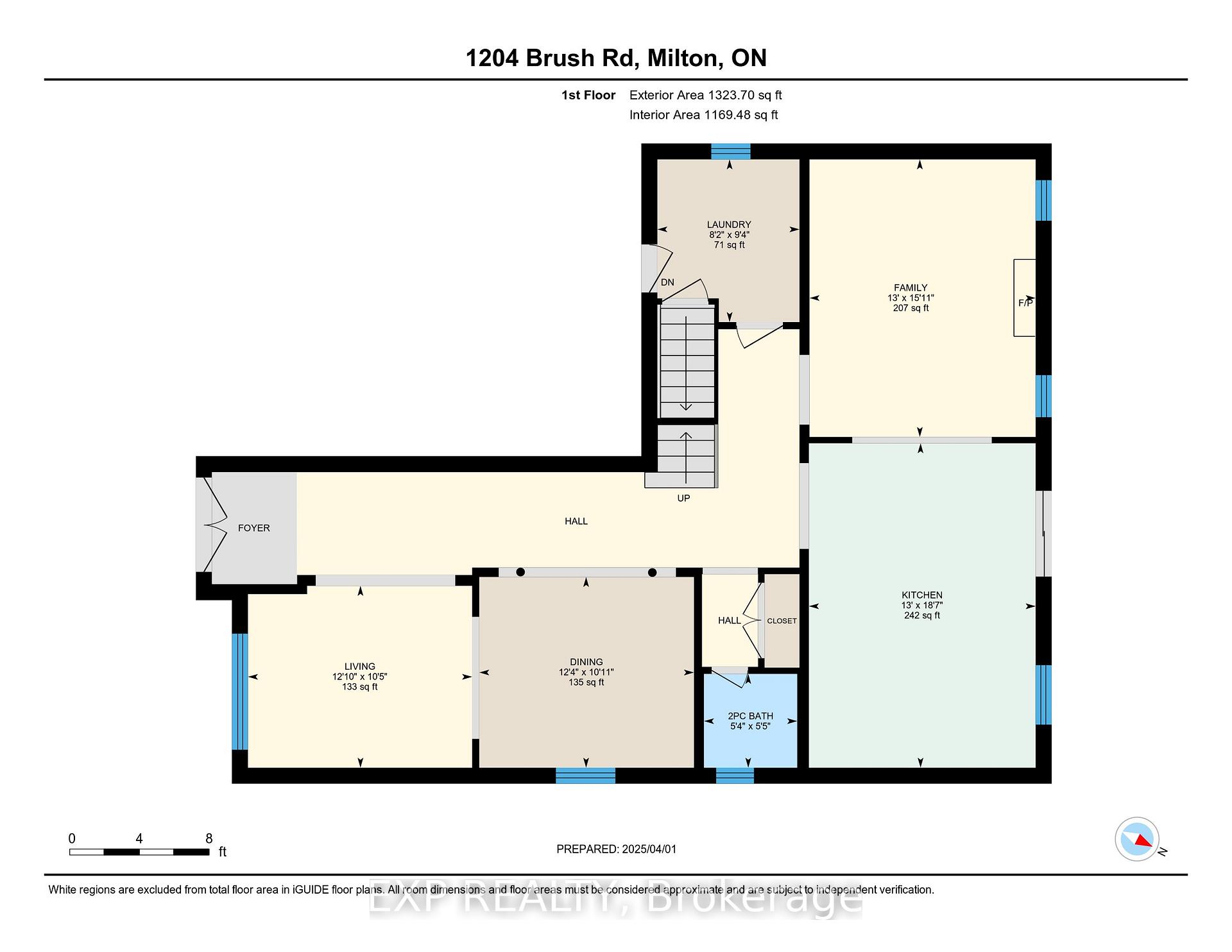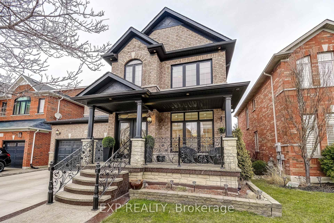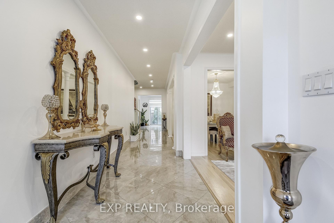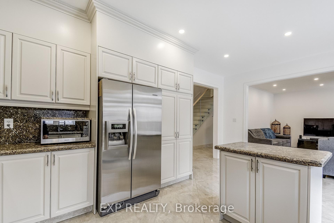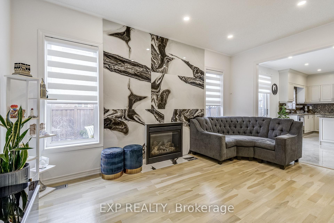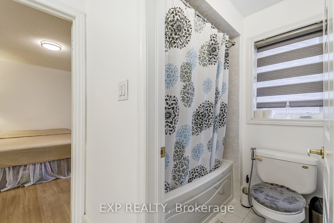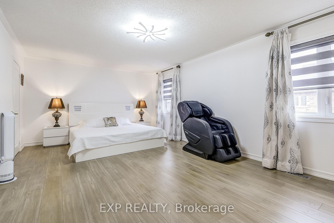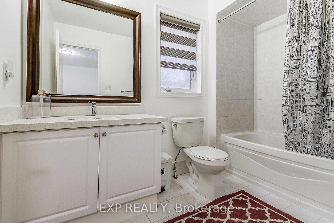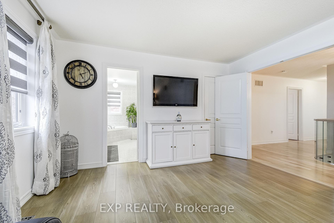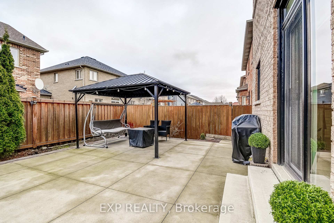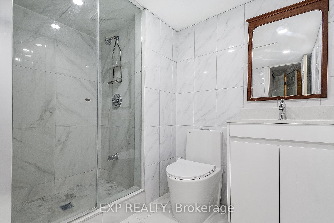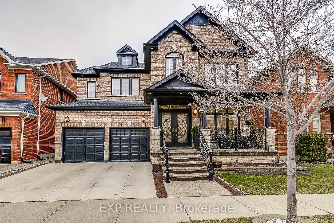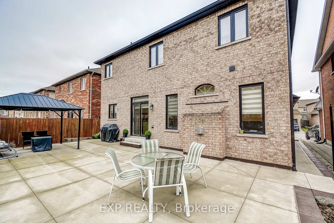$1,649,790
Available - For Sale
Listing ID: W12055424
1204 Brush Road , Milton, L9T 0S7, Halton
| 2912 Sq.Ft. Beautifully updated With 4 Spacious Bedrooms,6 Bathrooms ,Open Concept,Great Layout, Upgraded Full-Depth Kitchen Cabinets, Valance Lighting, Crown Mouldings, a formal dining room,9 Ft Ceiling On Main Floor, Oak Stairs with elegant glass, interior & Exterior Pot Lights. Large Master Bedroom With Jacuzzi Tub And Sep Shower, His & Hers Closet In Master BR, dining room,9 Ft Ceiling On Main Floor, Oak Stairs with elegant glass, interior & Exterior PotEvery Bedroom Attached With Washroom. Spacious Main Floor Laundry, excess to the garage and entrance to the basement. Basement finished with one Br App & One Studio App, Driveway and fixtures.Include, Stainless Steel Fridge, Gas Stove, Dishwasher, Washer/Dryer. Two fridges in the backyard concrete, no grass to cut, and a charming gazebo perfect for outdoor entertaining. Close To Go Station, Hwy, Shopping & Schools. |
| Price | $1,649,790 |
| Taxes: | $5428.00 |
| Assessment Year: | 2024 |
| Occupancy by: | Owner+T |
| Address: | 1204 Brush Road , Milton, L9T 0S7, Halton |
| Directions/Cross Streets: | Brush Rd/Maple Ave |
| Rooms: | 8 |
| Rooms +: | 2 |
| Bedrooms: | 4 |
| Bedrooms +: | 2 |
| Family Room: | T |
| Basement: | Separate Ent, Apartment |
| Level/Floor | Room | Length(ft) | Width(ft) | Descriptions | |
| Room 1 | Main | Living Ro | 12.92 | 10.53 | Hardwood Floor, Pot Lights, Large Window |
| Room 2 | Main | Dining Ro | 12.33 | 10.92 | Hardwood Floor, Overlooks Living |
| Room 3 | Main | Family Ro | 15.91 | 12.92 | Hardwood Floor, Gas Fireplace, Window |
| Room 4 | Main | Kitchen | 25.85 | 10.33 | Breakfast Area, W/O To Yard, Backsplash |
| Room 5 | Second | Primary B | 22.44 | 12.92 | Hardwood Floor, Walk-In Closet(s), Closet |
| Room 6 | Second | Bedroom 2 | 14.92 | 12.23 | Hardwood Floor, 2 Pc Ensuite, Walk-In Closet(s) |
| Room 7 | Second | Bedroom 3 | 14.83 | 11.94 | Hardwood Floor, Semi Ensuite, 3 Pc Bath |
| Room 8 | Second | Bedroom 4 | 11.94 | 11.61 | Hardwood Floor, Semi Ensuite, 3 Pc Bath |
| Room 9 | Main | Laundry | Ceramic Floor, W/O To Garage, Window |
| Washroom Type | No. of Pieces | Level |
| Washroom Type 1 | 4 | Main |
| Washroom Type 2 | 4 | Second |
| Washroom Type 3 | 5 | Second |
| Washroom Type 4 | 3 | Basement |
| Washroom Type 5 | 0 |
| Total Area: | 0.00 |
| Property Type: | Detached |
| Style: | 2-Storey |
| Exterior: | Brick |
| Garage Type: | Built-In |
| Drive Parking Spaces: | 2 |
| Pool: | None |
| Approximatly Square Footage: | 2500-3000 |
| CAC Included: | N |
| Water Included: | N |
| Cabel TV Included: | N |
| Common Elements Included: | N |
| Heat Included: | N |
| Parking Included: | N |
| Condo Tax Included: | N |
| Building Insurance Included: | N |
| Fireplace/Stove: | Y |
| Heat Type: | Forced Air |
| Central Air Conditioning: | Central Air |
| Central Vac: | N |
| Laundry Level: | Syste |
| Ensuite Laundry: | F |
| Elevator Lift: | False |
| Sewers: | Sewer |
$
%
Years
This calculator is for demonstration purposes only. Always consult a professional
financial advisor before making personal financial decisions.
| Although the information displayed is believed to be accurate, no warranties or representations are made of any kind. |
| EXP REALTY |
|
|

Yuvraj Sharma
Realtor
Dir:
647-961-7334
Bus:
905-783-1000
| Virtual Tour | Book Showing | Email a Friend |
Jump To:
At a Glance:
| Type: | Freehold - Detached |
| Area: | Halton |
| Municipality: | Milton |
| Neighbourhood: | 1029 - DE Dempsey |
| Style: | 2-Storey |
| Tax: | $5,428 |
| Beds: | 4+2 |
| Baths: | 6 |
| Fireplace: | Y |
| Pool: | None |
Locatin Map:
Payment Calculator:

