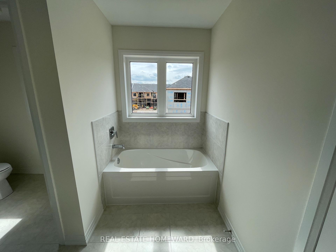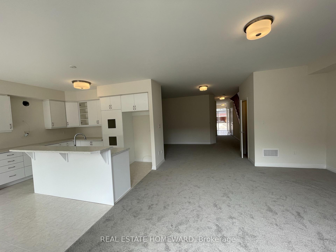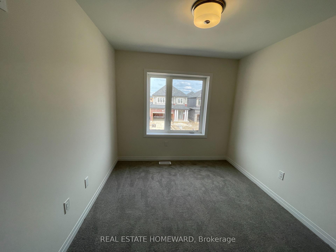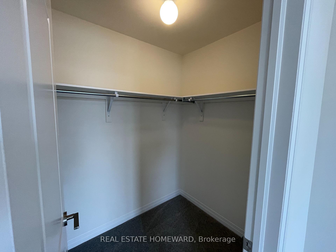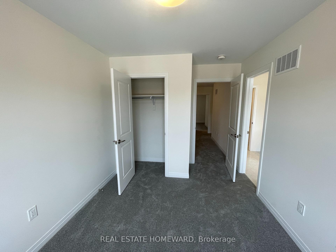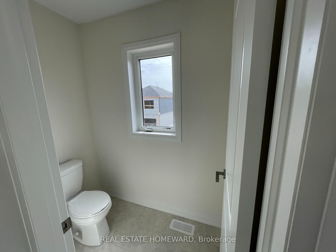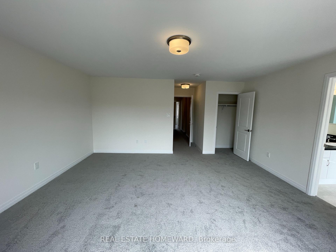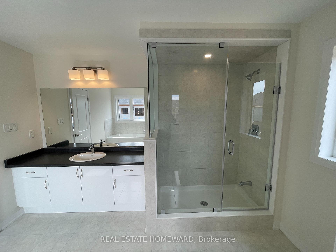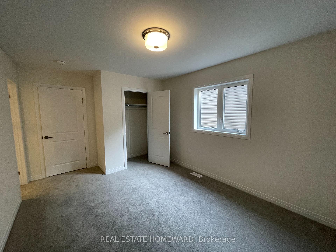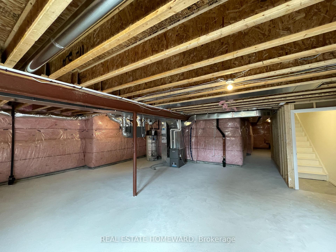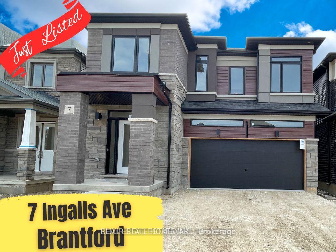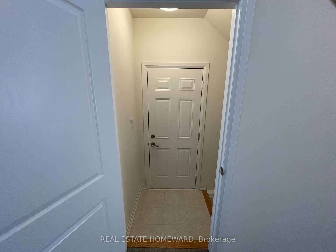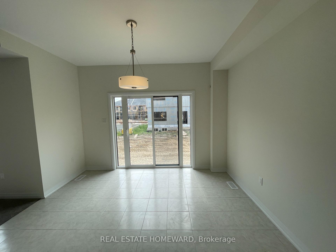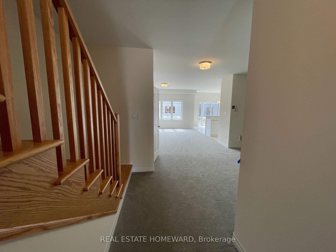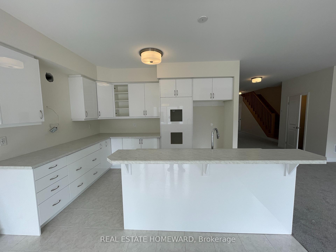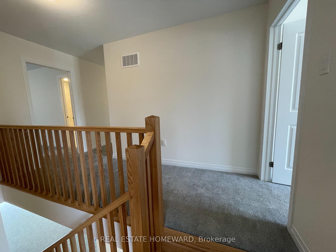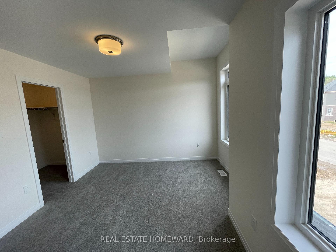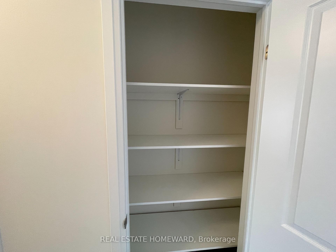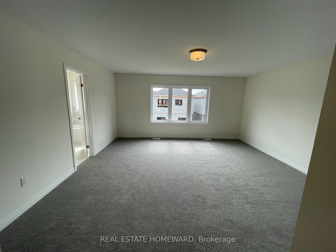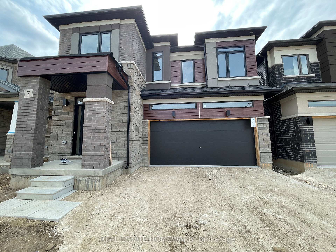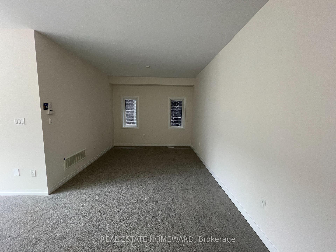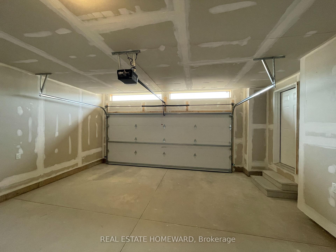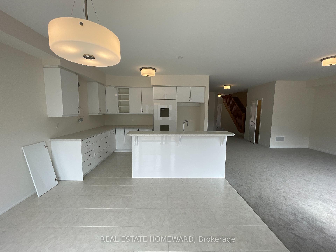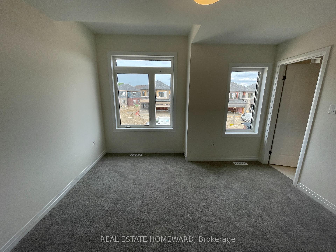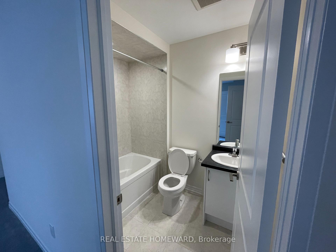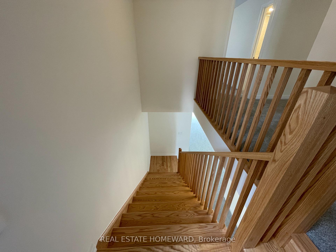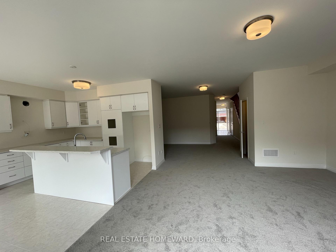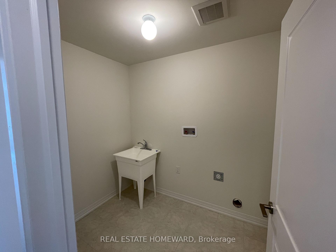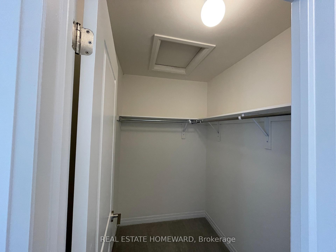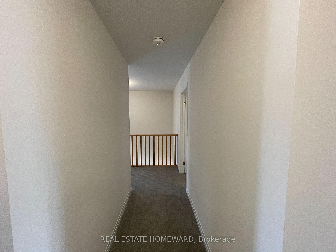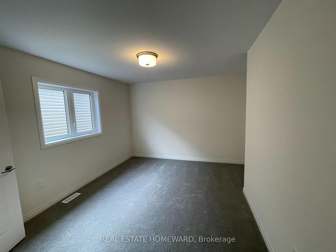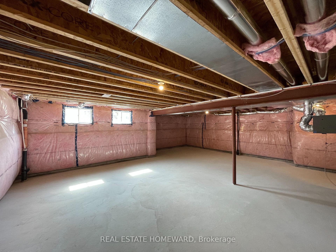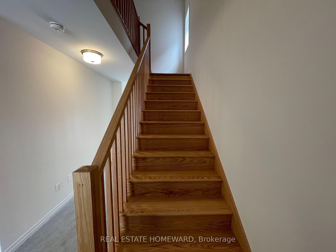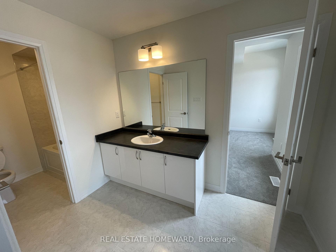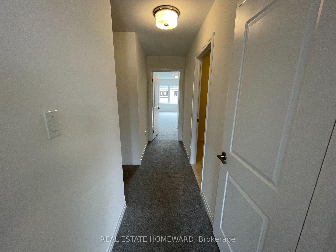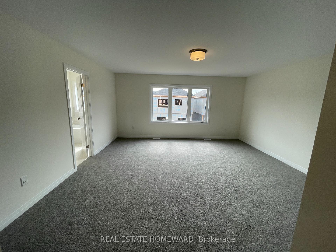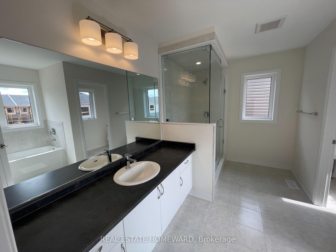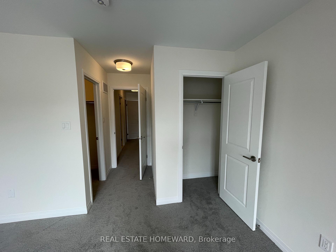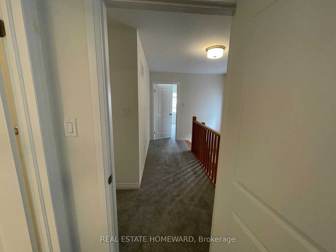$3,200
Available - For Rent
Listing ID: X12055427
7 Ingalls Aven , Brantford, N3T 5L8, Brantford
| Step into luxury with this gorgeous 1.5-year-old detached home, offering ~2700 square feet of living space. Featuring 4 spacious bedrooms, 3.5 bathrooms, and a double car garage, this home exudes elegance and functionality. The open-concept living and dining areas are perfect for entertaining, while the kitchen and breakfast area offer plenty of space for family meals. With natural light flooding every room, the home feels warm and welcoming. Upgraded oak stairs, tiles, Zebra Blinds, and brand-new appliances are just a few of the high-end touches that make this property stand out. The upstairs laundry room adds convenience, and the unfinished basement gives you room for extra storage. Conveniently located just 3 minutes from Hwy 403, this home is a must-see! |
| Price | $3,200 |
| Taxes: | $0.00 |
| Occupancy by: | Tenant |
| Address: | 7 Ingalls Aven , Brantford, N3T 5L8, Brantford |
| Directions/Cross Streets: | Macklin St & Ingalls Ave |
| Rooms: | 10 |
| Bedrooms: | 4 |
| Bedrooms +: | 0 |
| Family Room: | F |
| Basement: | Unfinished, Walk-Up |
| Furnished: | Unfu |
| Level/Floor | Room | Length(ft) | Width(ft) | Descriptions | |
| Room 1 | Main | Great Roo | 16.01 | 15.58 | |
| Room 2 | Main | Dining Ro | 16.4 | 10.59 | |
| Room 3 | Main | Kitchen | 12.6 | 10 | |
| Room 4 | Main | Breakfast | 12.6 | 10 | |
| Room 5 | Upper | Primary B | 16.4 | 16.2 | 5 Pc Bath, Broadloom |
| Room 6 | Upper | Bedroom 2 | 12.2 | 10.99 | 4 Pc Bath, Broadloom |
| Room 7 | Upper | Bedroom 3 | 12.2 | 9.41 | 4 Pc Bath, Broadloom |
| Room 8 | Upper | Bedroom 4 | 12.6 | 12 | Broadloom |
| Room 9 |
| Washroom Type | No. of Pieces | Level |
| Washroom Type 1 | 5 | Second |
| Washroom Type 2 | 4 | Second |
| Washroom Type 3 | 4 | Second |
| Washroom Type 4 | 2 | Main |
| Washroom Type 5 | 0 |
| Total Area: | 0.00 |
| Approximatly Age: | 0-5 |
| Property Type: | Detached |
| Style: | 2-Storey |
| Exterior: | Brick |
| Garage Type: | Built-In |
| (Parking/)Drive: | Available |
| Drive Parking Spaces: | 2 |
| Park #1 | |
| Parking Type: | Available |
| Park #2 | |
| Parking Type: | Available |
| Pool: | None |
| Laundry Access: | Ensuite |
| Approximatly Age: | 0-5 |
| Approximatly Square Footage: | 2500-3000 |
| CAC Included: | N |
| Water Included: | N |
| Cabel TV Included: | N |
| Common Elements Included: | N |
| Heat Included: | N |
| Parking Included: | Y |
| Condo Tax Included: | N |
| Building Insurance Included: | N |
| Fireplace/Stove: | N |
| Heat Type: | Forced Air |
| Central Air Conditioning: | Central Air |
| Central Vac: | N |
| Laundry Level: | Syste |
| Ensuite Laundry: | F |
| Elevator Lift: | False |
| Sewers: | Sewer |
| Although the information displayed is believed to be accurate, no warranties or representations are made of any kind. |
| REAL ESTATE HOMEWARD |
|
|

Yuvraj Sharma
Realtor
Dir:
647-961-7334
Bus:
905-783-1000
| Book Showing | Email a Friend |
Jump To:
At a Glance:
| Type: | Freehold - Detached |
| Area: | Brantford |
| Municipality: | Brantford |
| Neighbourhood: | Dufferin Grove |
| Style: | 2-Storey |
| Approximate Age: | 0-5 |
| Beds: | 4 |
| Baths: | 4 |
| Fireplace: | N |
| Pool: | None |
Locatin Map:

