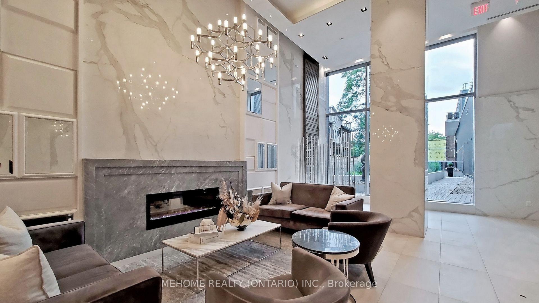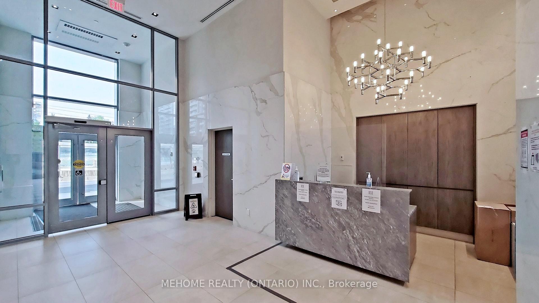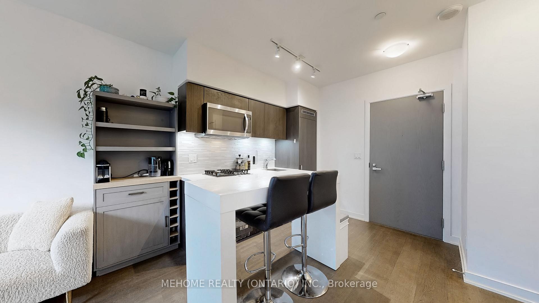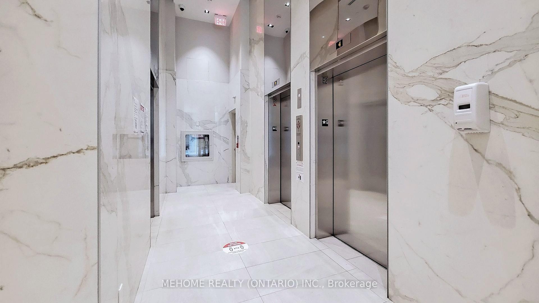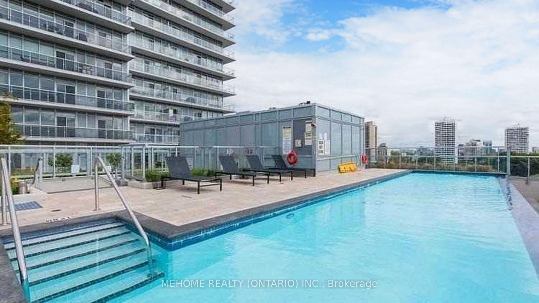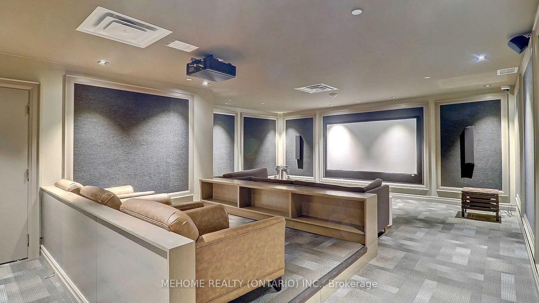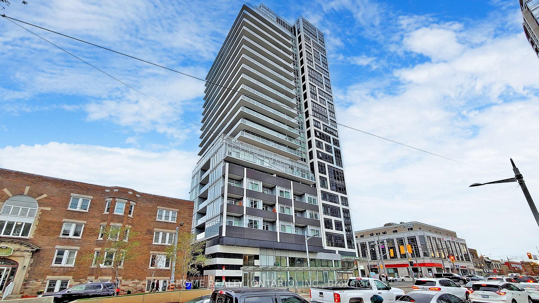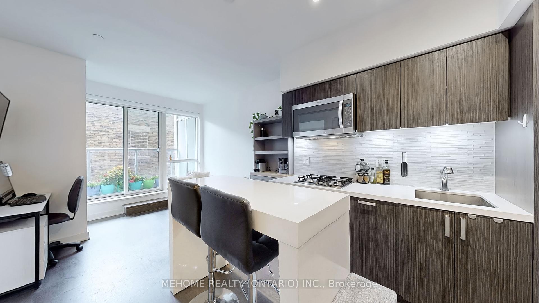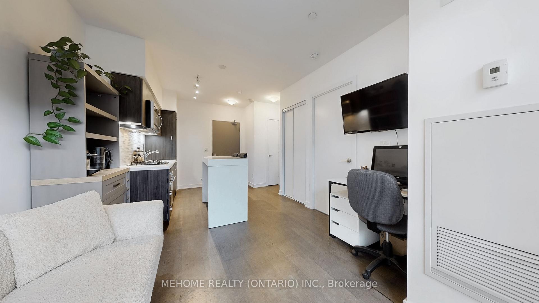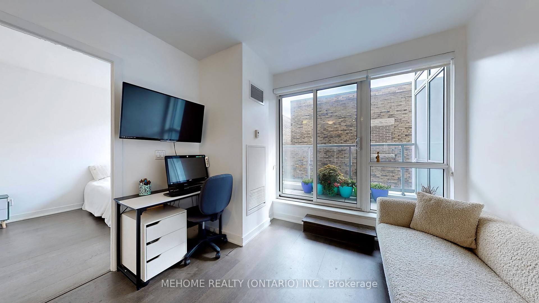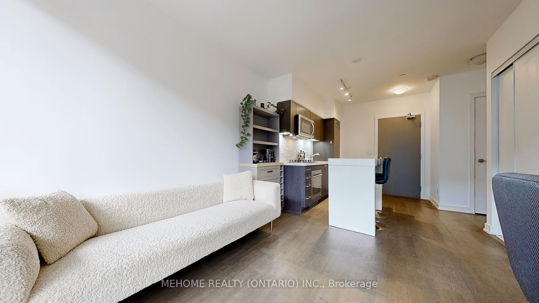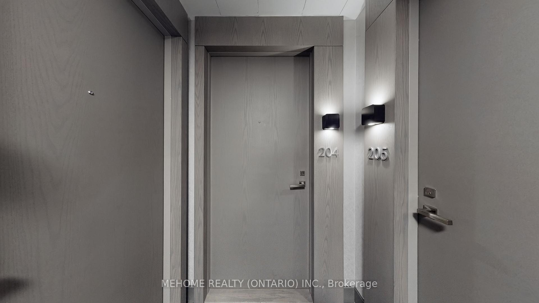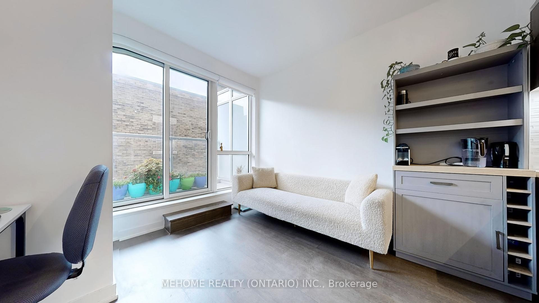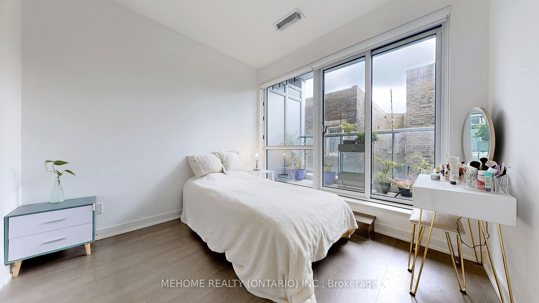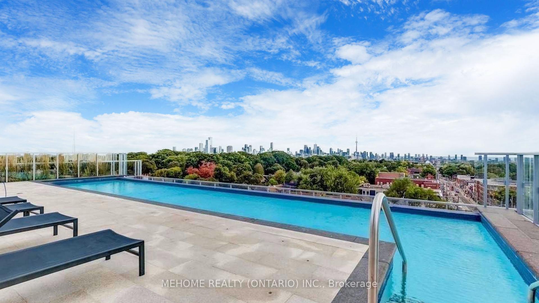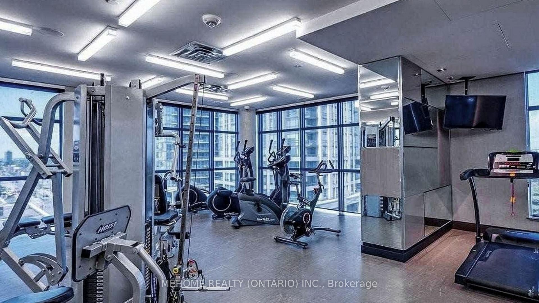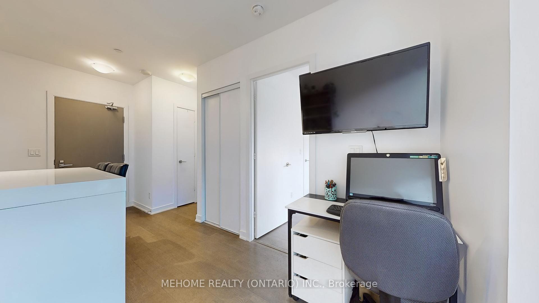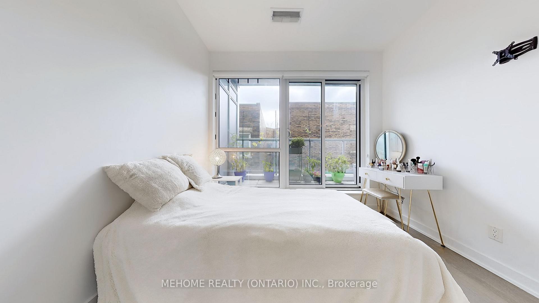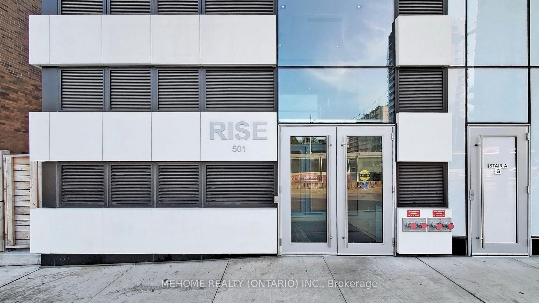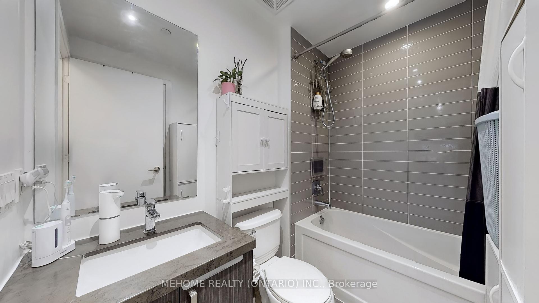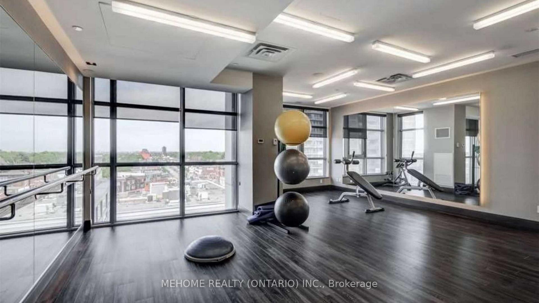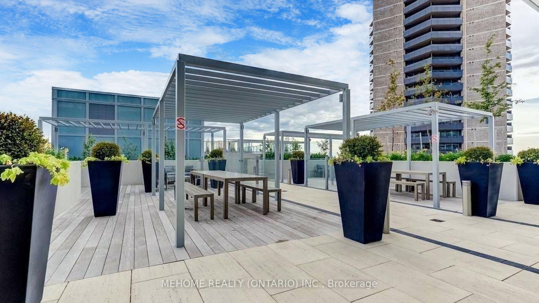$525,000
Available - For Sale
Listing ID: C12055430
501 St. Clair Aven West , Toronto, M5P 0A2, Toronto
| Excellent Location! "Rise" At Bathurst & St Clair Is in One of Toronto's Best Neighborhoods. Excellent Layout, Very Bright, 9Ft Ceiling, Integrated Appliances, Gas Cooktop. Steps To Shops, Restaurants, Cafes, Grocery, TTC, Walking Trails, Parks & Wychwood Barn. Heated Rooftop Infinity Pool, Rooftop Lounge W/ BBQ Area For Open Air Patio Dining, Gym & Exercise Rm, Theatre/Media Rm, Saunas, Billiard Rm & 24 Hr Security/Concierge. A Must See!!! |
| Price | $525,000 |
| Taxes: | $2031.42 |
| Occupancy by: | Owner |
| Address: | 501 St. Clair Aven West , Toronto, M5P 0A2, Toronto |
| Postal Code: | M5P 0A2 |
| Province/State: | Toronto |
| Directions/Cross Streets: | Bathurst/St Clair |
| Level/Floor | Room | Length(ft) | Width(ft) | Descriptions | |
| Room 1 | Main | Living Ro | 19.75 | 10.43 | |
| Room 2 | Main | Dining Ro | 19.75 | 10.43 | |
| Room 3 | Main | Kitchen | 19.75 | 10.43 | |
| Room 4 | Main | Bedroom | 9.84 | 9.74 |
| Washroom Type | No. of Pieces | Level |
| Washroom Type 1 | 4 | |
| Washroom Type 2 | 0 | |
| Washroom Type 3 | 0 | |
| Washroom Type 4 | 0 | |
| Washroom Type 5 | 0 |
| Total Area: | 0.00 |
| Approximatly Age: | 6-10 |
| Washrooms: | 1 |
| Heat Type: | Forced Air |
| Central Air Conditioning: | Central Air |
$
%
Years
This calculator is for demonstration purposes only. Always consult a professional
financial advisor before making personal financial decisions.
| Although the information displayed is believed to be accurate, no warranties or representations are made of any kind. |
| MEHOME REALTY (ONTARIO) INC. |
|
|

Yuvraj Sharma
Realtor
Dir:
647-961-7334
Bus:
905-783-1000
| Virtual Tour | Book Showing | Email a Friend |
Jump To:
At a Glance:
| Type: | Com - Common Element Con |
| Area: | Toronto |
| Municipality: | Toronto C02 |
| Neighbourhood: | Casa Loma |
| Style: | Apartment |
| Approximate Age: | 6-10 |
| Tax: | $2,031.42 |
| Maintenance Fee: | $467.6 |
| Beds: | 1 |
| Baths: | 1 |
| Fireplace: | N |
Locatin Map:
Payment Calculator:

