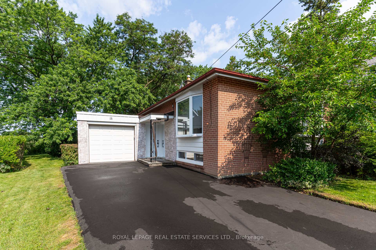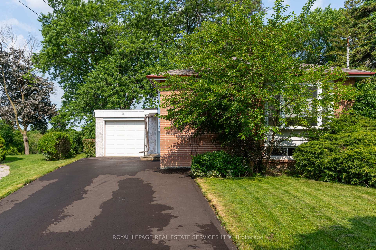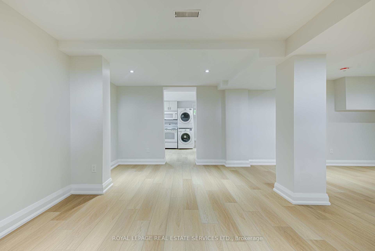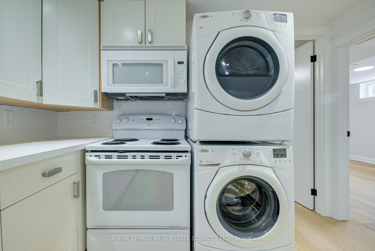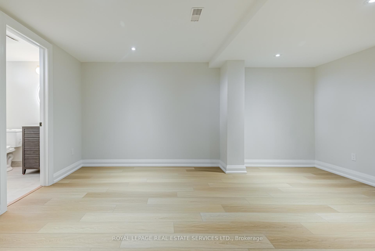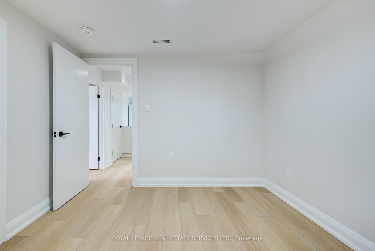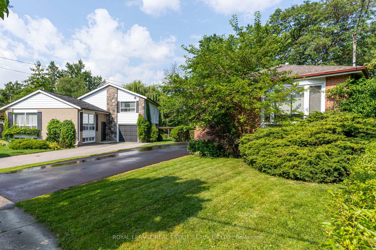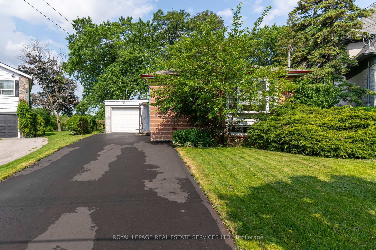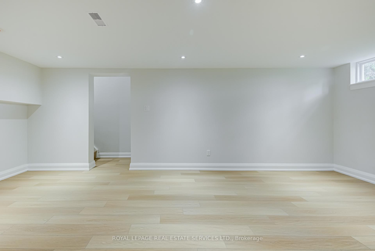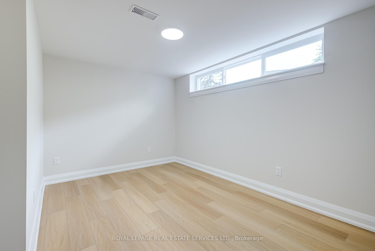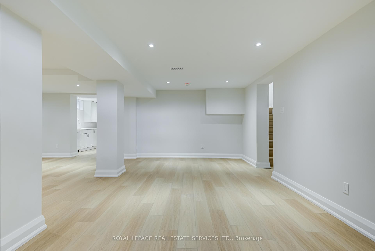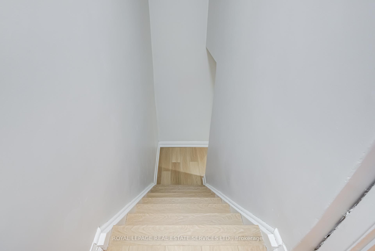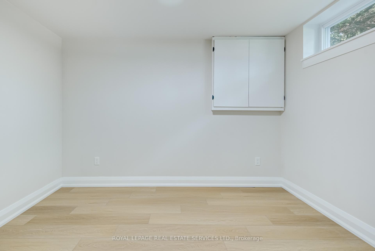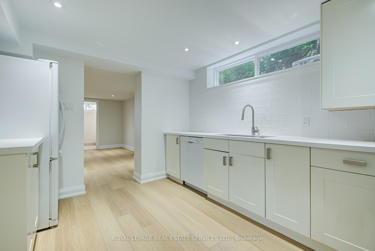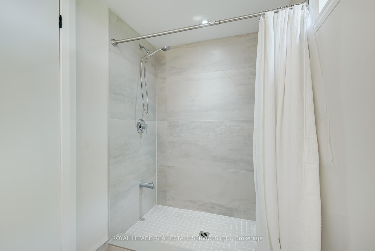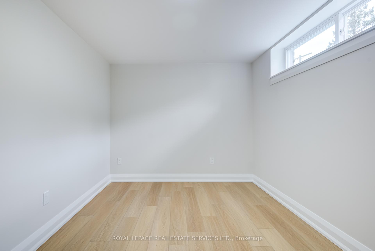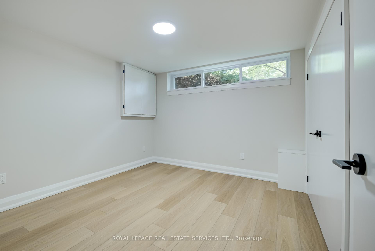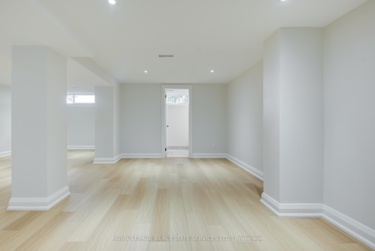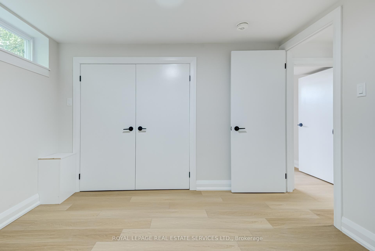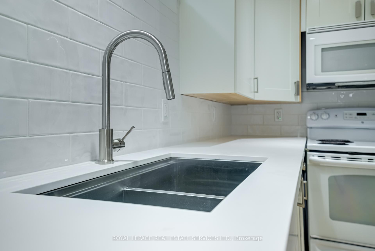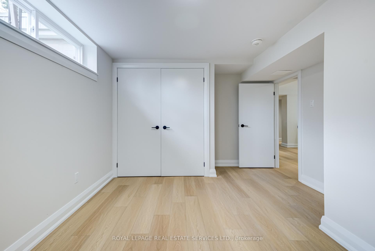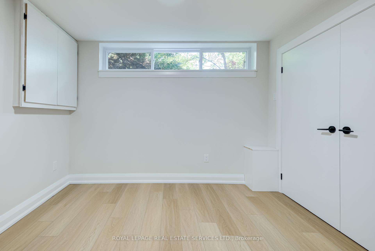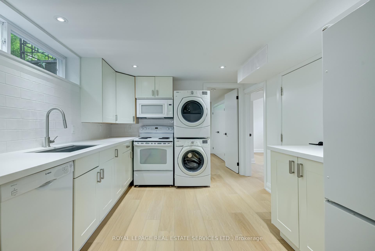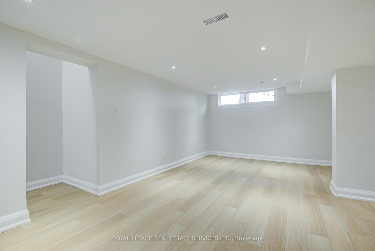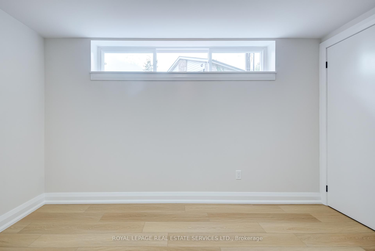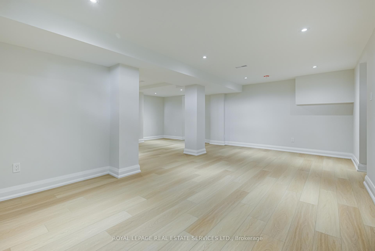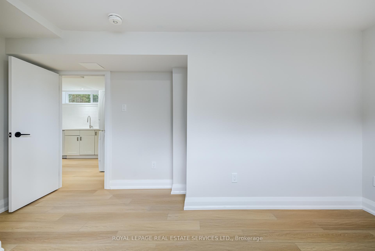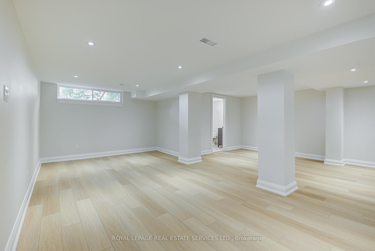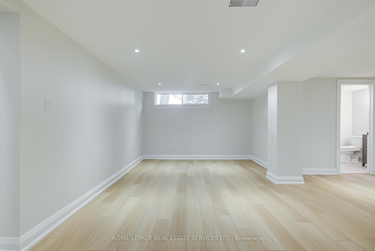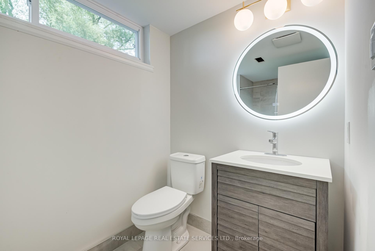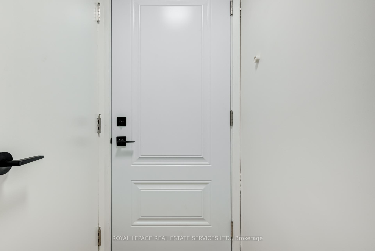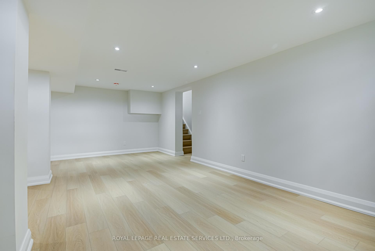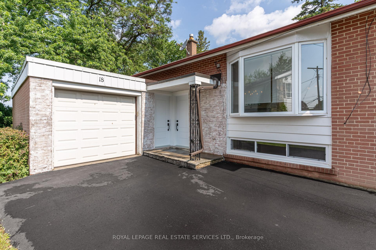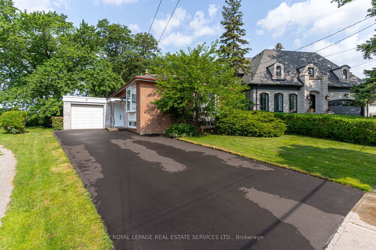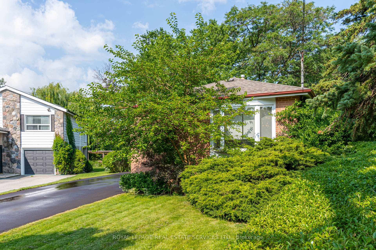$2,500
Available - For Rent
Listing ID: W12011634
18 Puckeridge Cres , Toronto, M9B 3A2, Toronto
| Welcome to your dream retreat! This home is a show stopper! This beautifully renovated, LEGAL lower level apartment is situated in a charming bungalow nestled in a tranquil neighbourhood and backs onto the picturesque West Deane Park. Step inside and be greeted by an inviting open-concept layut that seamlessly connects the living spaces. The renovated kitchen is a chef's delight, boasting sleek white appliances, quartz countertops, and ample cabinety for all your culinary needs. Set up as two separate living quarters with soundproofing separation of basement apartment. The allure of this property extends beyond the interior, as it proudly showcases a lush backyard that backs onto the idyllic West Deane Park. Explore nature trails, have picnics or enjoy the scenery. Step outside and you'll find yourself in a private oasis. Nestled in the heart of a family-friendly community, conveniently located close to schools, shopping, and recreational facilities. See virtual tour! |
| Price | $2,500 |
| Taxes: | $0.00 |
| Occupancy by: | Tenant |
| Address: | 18 Puckeridge Cres , Toronto, M9B 3A2, Toronto |
| Directions/Cross Streets: | Martin Grove/Princes Margaret |
| Rooms: | 5 |
| Bedrooms: | 2 |
| Bedrooms +: | 0 |
| Family Room: | F |
| Basement: | Apartment, Separate Ent |
| Furnished: | Unfu |
| Level/Floor | Room | Length(ft) | Width(ft) | Descriptions | |
| Room 1 | Lower | Kitchen | 13.09 | 10.5 | Stone Counters, Renovated, Large Window |
| Room 2 | Lower | Bedroom | 11.02 | 10.46 | Large Window, Vinyl Floor, Large Closet |
| Room 3 | Lower | Bedroom | 14.79 | 11.05 | Large Window, Vinyl Floor, Large Closet |
| Room 4 | Lower | Recreatio | 22.11 | 22.11 | Large Window, Vinyl Floor, Open Concept |
| Room 5 | Lower | Other | 9.41 | 15.48 |
| Washroom Type | No. of Pieces | Level |
| Washroom Type 1 | 3 | Basement |
| Washroom Type 2 | 0 | |
| Washroom Type 3 | 0 | |
| Washroom Type 4 | 0 | |
| Washroom Type 5 | 0 |
| Total Area: | 0.00 |
| Property Type: | Detached |
| Style: | Bungalow |
| Exterior: | Brick |
| Garage Type: | Built-In |
| (Parking/)Drive: | Private Do |
| Drive Parking Spaces: | 2 |
| Park #1 | |
| Parking Type: | Private Do |
| Park #2 | |
| Parking Type: | Private Do |
| Pool: | None |
| Laundry Access: | In Basement |
| Approximatly Square Footage: | 1100-1500 |
| Property Features: | Greenbelt/Co, Park |
| CAC Included: | Y |
| Water Included: | N |
| Cabel TV Included: | N |
| Common Elements Included: | N |
| Heat Included: | N |
| Parking Included: | Y |
| Condo Tax Included: | N |
| Building Insurance Included: | N |
| Fireplace/Stove: | N |
| Heat Type: | Forced Air |
| Central Air Conditioning: | Central Air |
| Central Vac: | N |
| Laundry Level: | Syste |
| Ensuite Laundry: | F |
| Elevator Lift: | False |
| Sewers: | Sewer |
| Utilities-Cable: | A |
| Utilities-Hydro: | Y |
| Although the information displayed is believed to be accurate, no warranties or representations are made of any kind. |
| ROYAL LEPAGE REAL ESTATE SERVICES LTD. |
|
|

Yuvraj Sharma
Realtor
Dir:
647-961-7334
Bus:
905-783-1000
| Virtual Tour | Book Showing | Email a Friend |
Jump To:
At a Glance:
| Type: | Freehold - Detached |
| Area: | Toronto |
| Municipality: | Toronto W08 |
| Neighbourhood: | Eringate-Centennial-West Deane |
| Style: | Bungalow |
| Beds: | 2 |
| Baths: | 1 |
| Fireplace: | N |
| Pool: | None |
Locatin Map:

