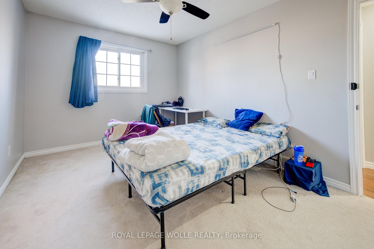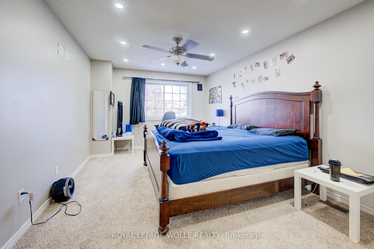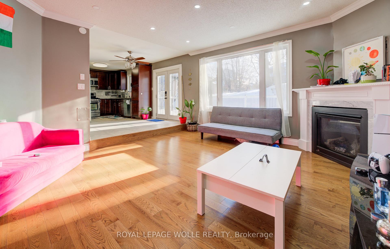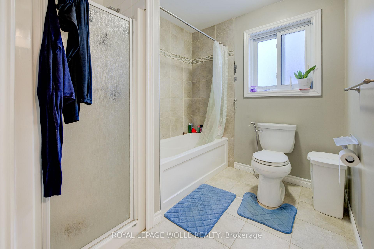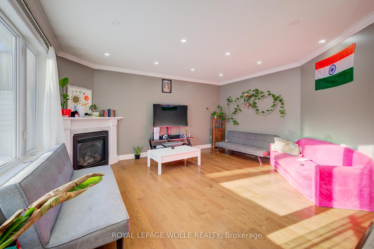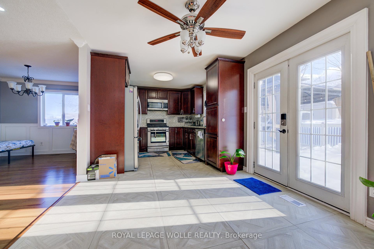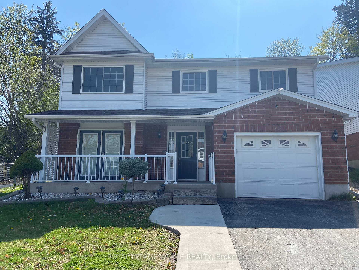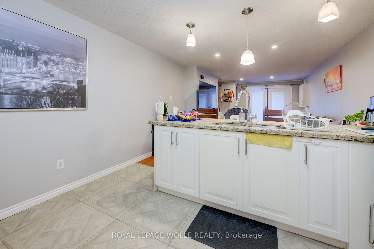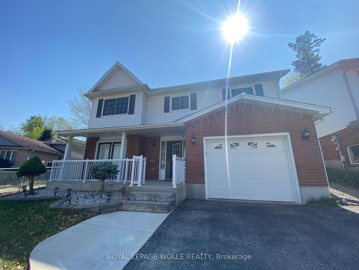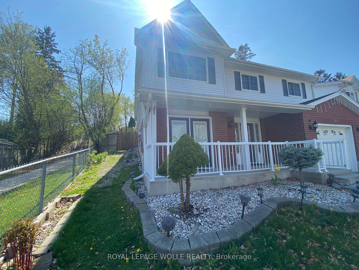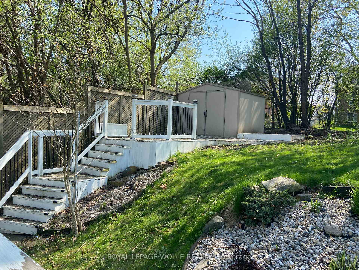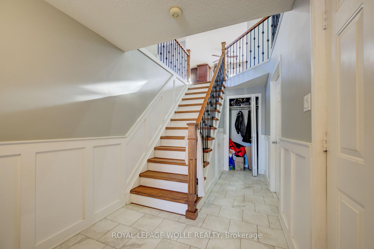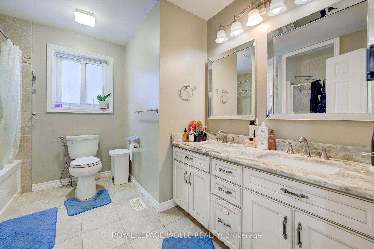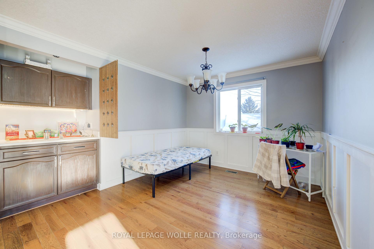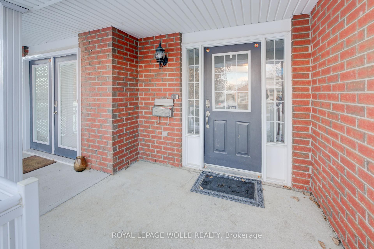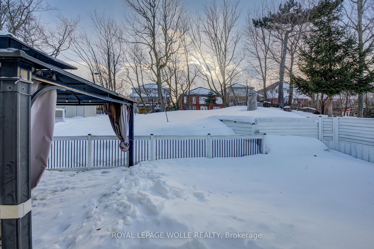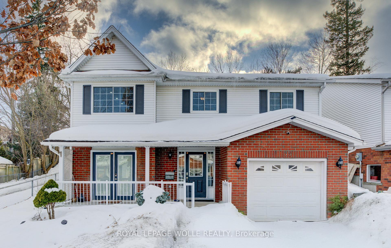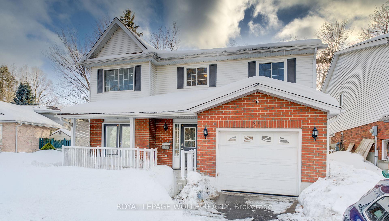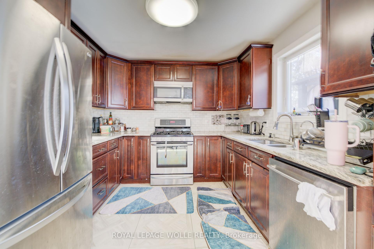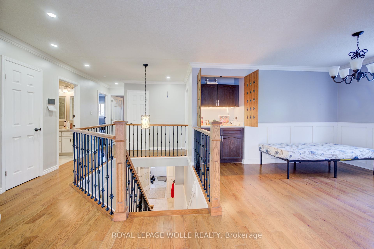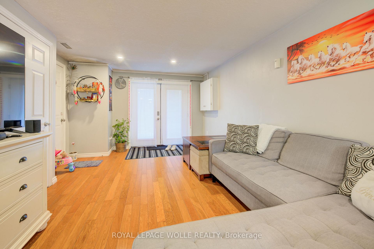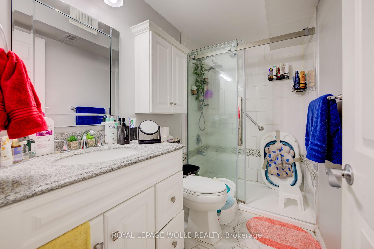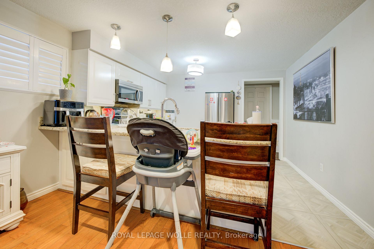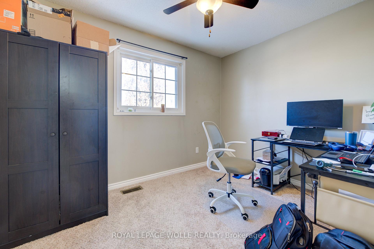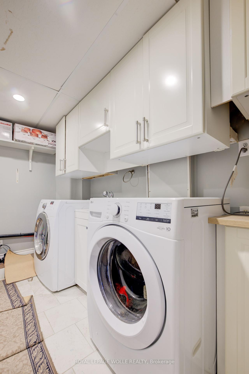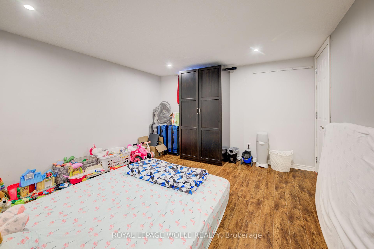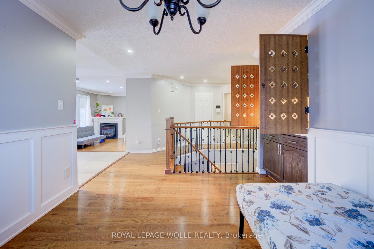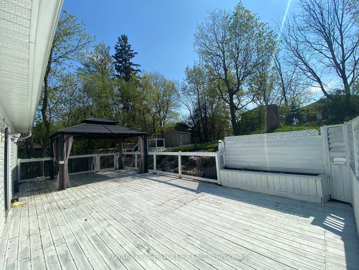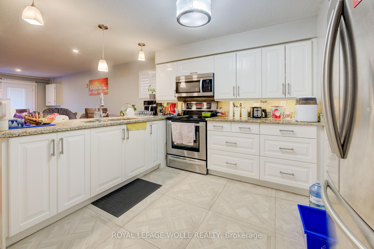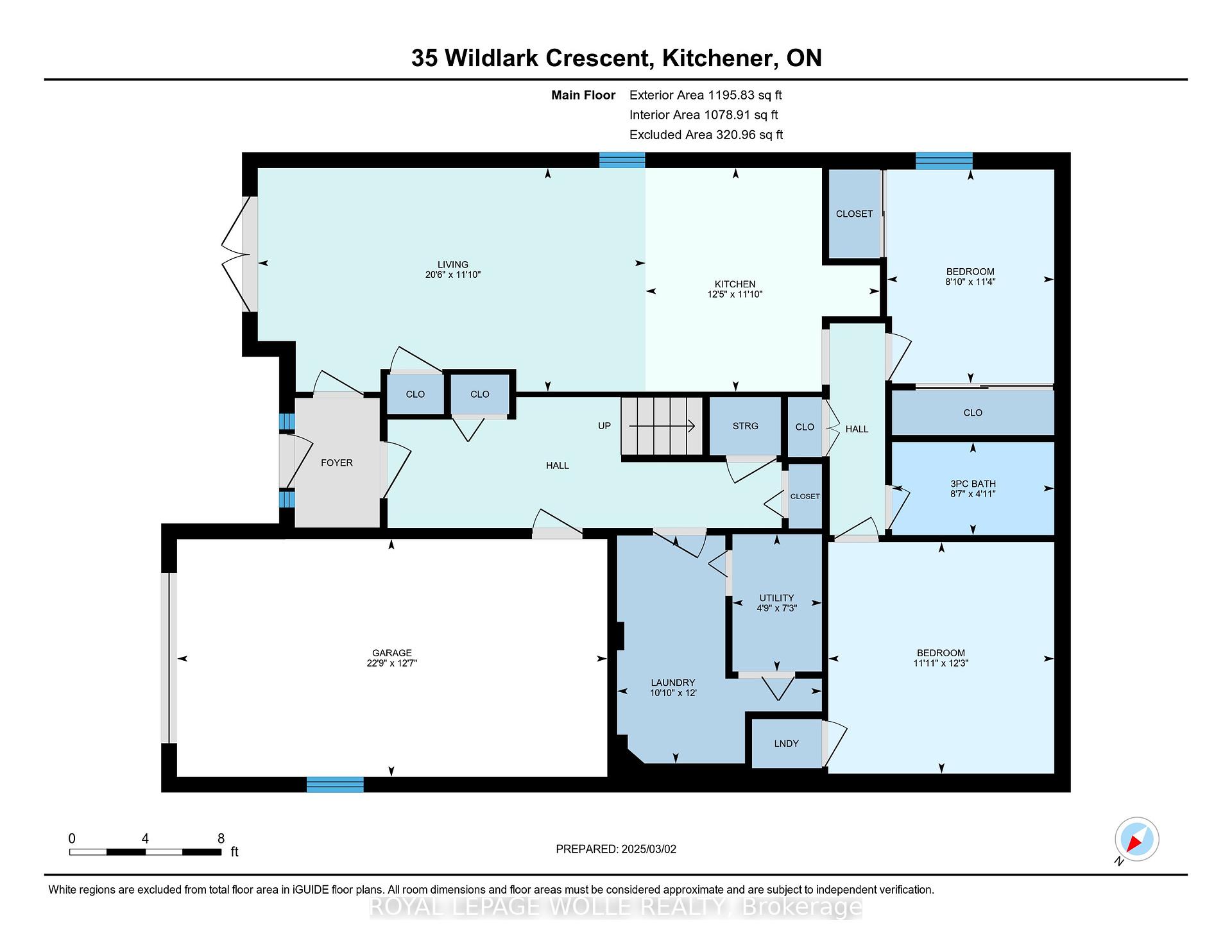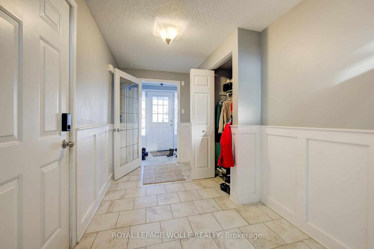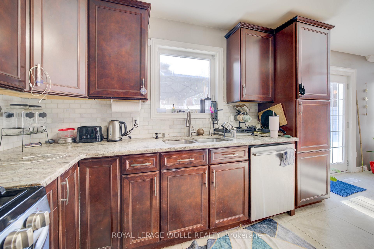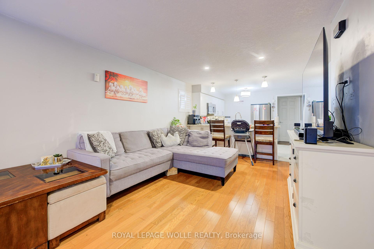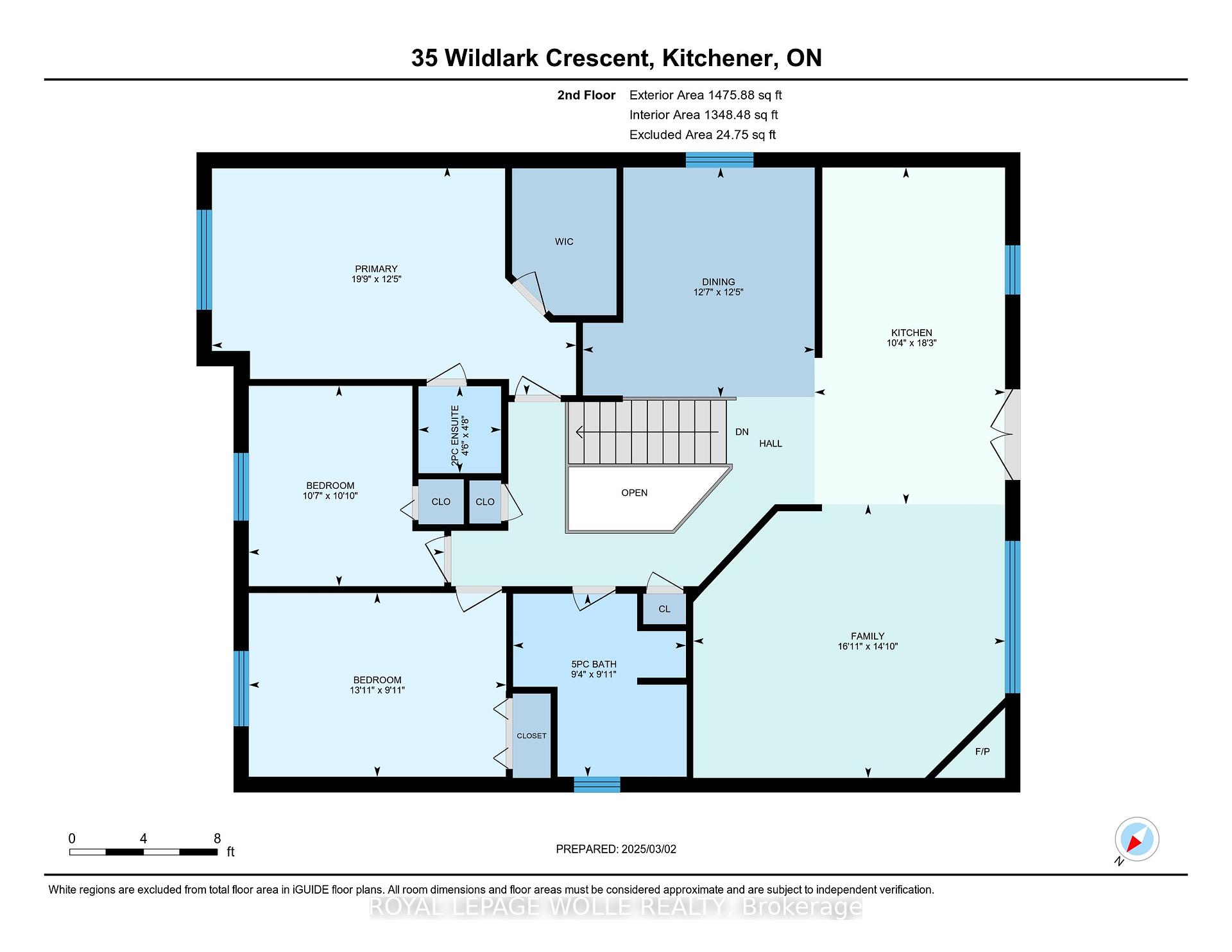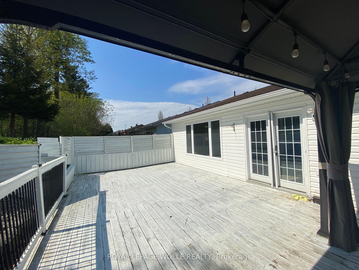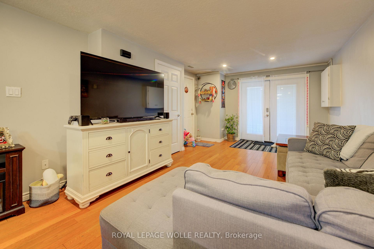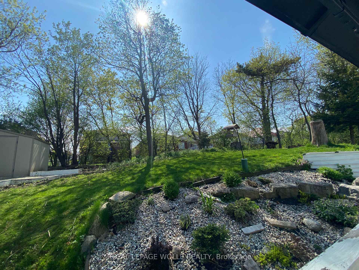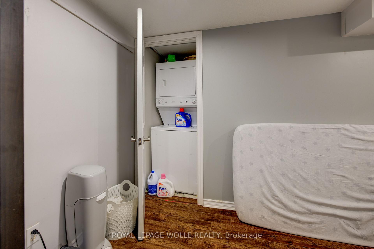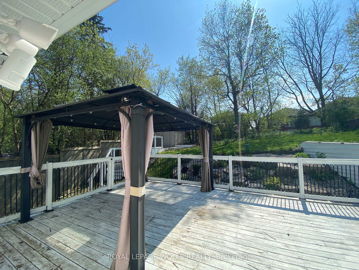$900,000
Available - For Sale
Listing ID: X11997022
35 Wildlark Cres , Kitchener, N2N 3E8, Waterloo
| Stunning Home for Sale Sunlit, Spacious & Perfectly Located! Welcome to the dream homea sanctuary of sunlight and comfort in a prime location! Nestled within walking distance of Sandhills Public School and St. Dominic Savio Catholic School, this beautiful home is also close to The Real Canadian Superstore, The Boardwalk, restaurants, and shopping amenities. Plus, its conveniently located on a bus route for easy commuting. First Floor Highlights: Sunlit & Spacious This 3-bedroom, 1.5-bath gem is bathed in natural light from all angles. Enjoy northeast-facing bedroom windows for fresh morning sunshine, an east-facing dining room window for warm afternoons, and southwest-facing windows in the living and kitchen area to soak in breathtaking sunsets.Elegant Interiors Featuring multi-color pot lights, gleaming hardwood floors, and spacious rooms designed for modern living. The master bedroom includes a walk-in closet and a half-bathroom for added convenience.Chefs Delight Kitchen Boasting granite countertops, ample storage cabinets, and appliances, including a gas stove, double-door fridge, oven, microwave, and dishwasher.Convenient Features An attached garage, in-unit laundry (washer & dryer), central vacuum system, and a dehumidifier for summer comfort. Outdoor Paradise Step outside into a lush green garden featuring a big gazebo, a spacious deck with a built-in natural gas line, and a storage hut.Lower Floor/ In-laws suite:Bright & Spacious Layout A separate entrance and with a large living room, a modern eat-in kitchen with a breakfast bar, two bedrooms, one full bathroom and a separate laundry (washer & dryer). High-End Finishes Enjoy hardwood floors, granite countertops, under-cabinet lighting, recessed pot lights, and finished closets with built-in drawers. Lower unit/in-law suite rented for $2,200/month. Tenant will vacate or stay - your choice by end of April. Dont miss this incredible AAAA+ home! Book a tour today and get ready to fall in love! |
| Price | $900,000 |
| Taxes: | $4760.00 |
| Assessment Year: | 2025 |
| Occupancy by: | Tenant |
| Address: | 35 Wildlark Cres , Kitchener, N2N 3E8, Waterloo |
| Directions/Cross Streets: | Eastforest/Victoria |
| Rooms: | 16 |
| Bedrooms: | 5 |
| Bedrooms +: | 0 |
| Family Room: | F |
| Basement: | Finished, Finished wit |
| Level/Floor | Room | Length(ft) | Width(ft) | Descriptions | |
| Room 1 | Ground | Living Ro | 11.81 | 20.47 | |
| Room 2 | Ground | Kitchen | 11.81 | 12.37 | |
| Room 3 | Ground | Bedroom | 11.28 | 8.82 | |
| Room 4 | Ground | Bedroom 2 | 12.23 | 11.94 | |
| Room 5 | Ground | Bathroom | 4.92 | 8.56 | 3 Pc Bath |
| Room 6 | Second | Kitchen | 18.24 | 10.3 | W/O To Sundeck |
| Room 7 | Second | Family Ro | 14.83 | 16.89 | Sunken Room |
| Room 8 | Second | Dining Ro | 12.43 | 12.56 | B/I Bar |
| Room 9 | Second | Bathroom | 9.91 | 9.38 | 5 Pc Bath |
| Room 10 | Second | Primary B | 12.4 | 19.71 | Ensuite Bath, W/W Closet |
| Room 11 | Second | Bathroom | 4.72 | 4.46 | 2 Pc Ensuite |
| Room 12 | Second | Bedroom 2 | 10.86 | 10.59 | |
| Room 13 | Second | Bedroom 3 | 9.97 | 13.94 |
| Washroom Type | No. of Pieces | Level |
| Washroom Type 1 | 5 | Second |
| Washroom Type 2 | 2 | Second |
| Washroom Type 3 | 3 | Ground |
| Washroom Type 4 | 0 | |
| Washroom Type 5 | 0 | |
| Washroom Type 6 | 5 | Second |
| Washroom Type 7 | 2 | Second |
| Washroom Type 8 | 3 | Ground |
| Washroom Type 9 | 0 | |
| Washroom Type 10 | 0 |
| Total Area: | 0.00 |
| Approximatly Age: | 31-50 |
| Property Type: | Detached |
| Style: | Bungalow-Raised |
| Exterior: | Brick, Vinyl Siding |
| Garage Type: | Built-In |
| (Parking/)Drive: | Front Yard |
| Drive Parking Spaces: | 2 |
| Park #1 | |
| Parking Type: | Front Yard |
| Park #2 | |
| Parking Type: | Front Yard |
| Pool: | None |
| Other Structures: | Shed |
| Approximatly Age: | 31-50 |
| Approximatly Square Footage: | 2000-2500 |
| CAC Included: | N |
| Water Included: | N |
| Cabel TV Included: | N |
| Common Elements Included: | N |
| Heat Included: | N |
| Parking Included: | N |
| Condo Tax Included: | N |
| Building Insurance Included: | N |
| Fireplace/Stove: | Y |
| Heat Type: | Forced Air |
| Central Air Conditioning: | Central Air |
| Central Vac: | N |
| Laundry Level: | Syste |
| Ensuite Laundry: | F |
| Sewers: | Sewer |
$
%
Years
This calculator is for demonstration purposes only. Always consult a professional
financial advisor before making personal financial decisions.
| Although the information displayed is believed to be accurate, no warranties or representations are made of any kind. |
| ROYAL LEPAGE WOLLE REALTY |
|
|

Yuvraj Sharma
Realtor
Dir:
647-961-7334
Bus:
905-783-1000
| Virtual Tour | Book Showing | Email a Friend |
Jump To:
At a Glance:
| Type: | Freehold - Detached |
| Area: | Waterloo |
| Municipality: | Kitchener |
| Neighbourhood: | Dufferin Grove |
| Style: | Bungalow-Raised |
| Approximate Age: | 31-50 |
| Tax: | $4,760 |
| Beds: | 5 |
| Baths: | 3 |
| Fireplace: | Y |
| Pool: | None |
Locatin Map:
Payment Calculator:

