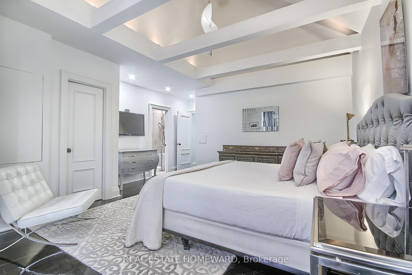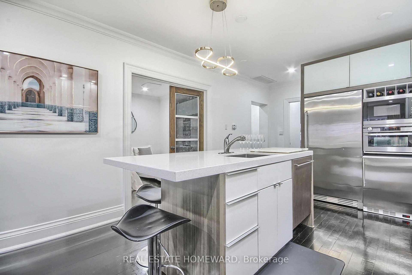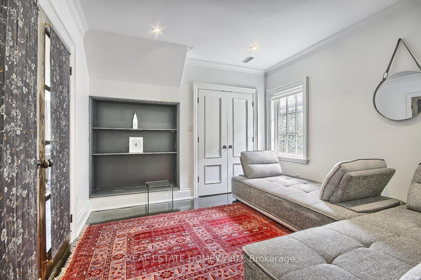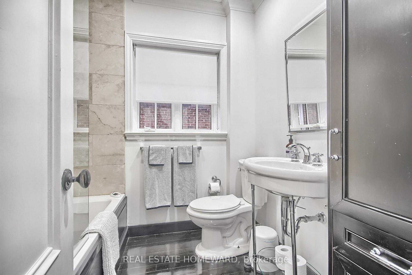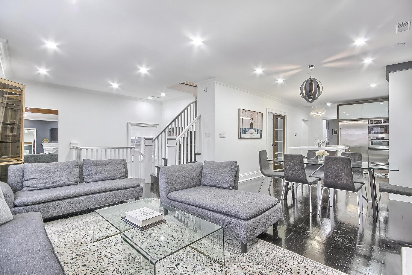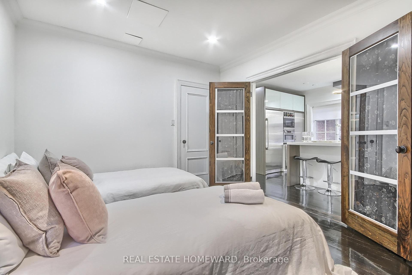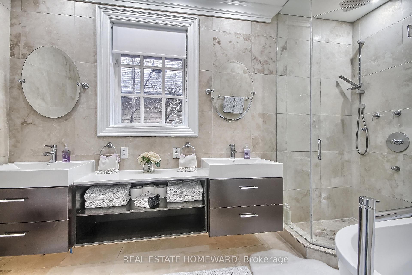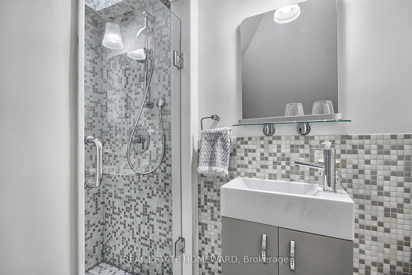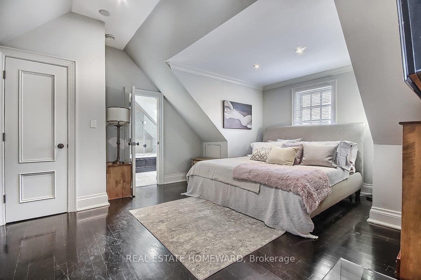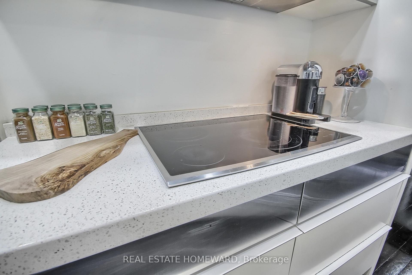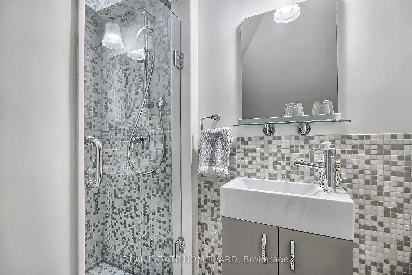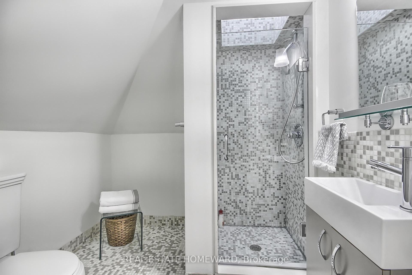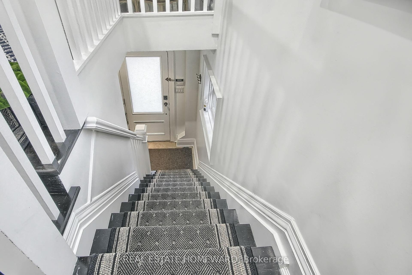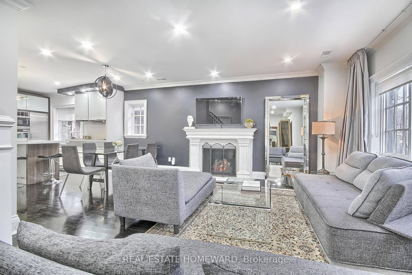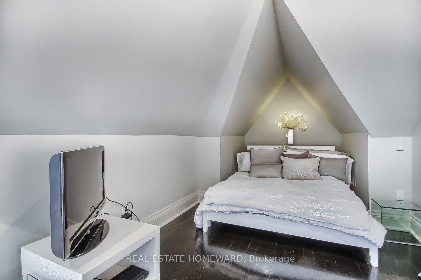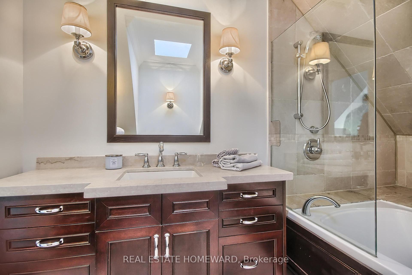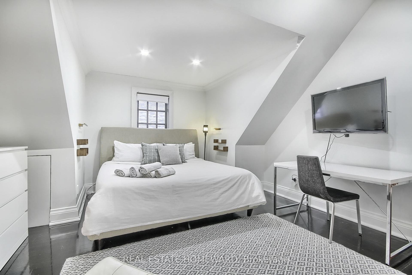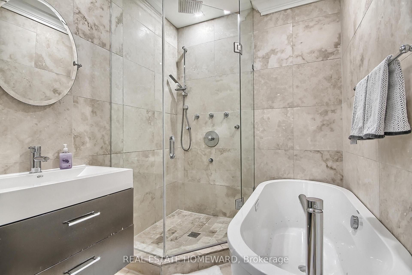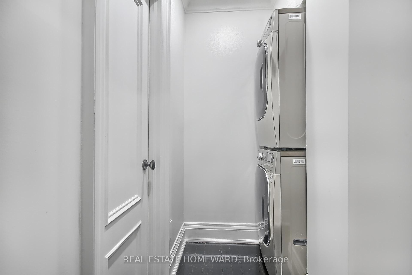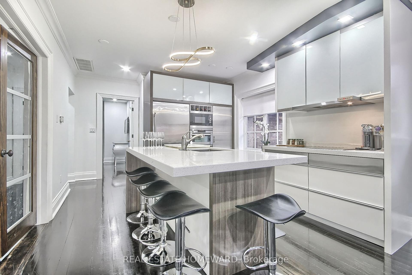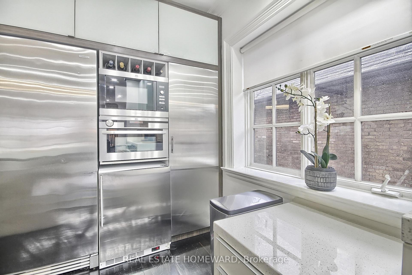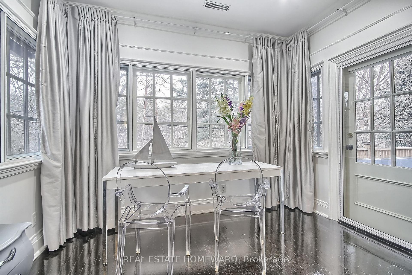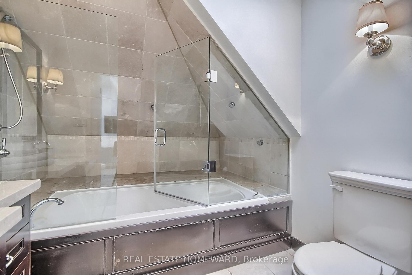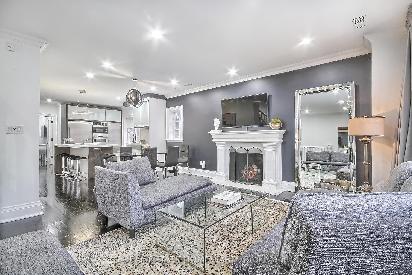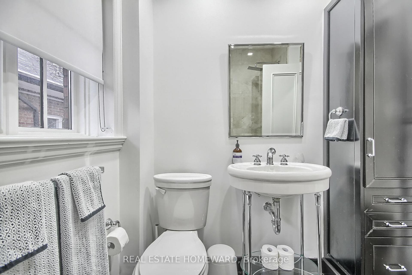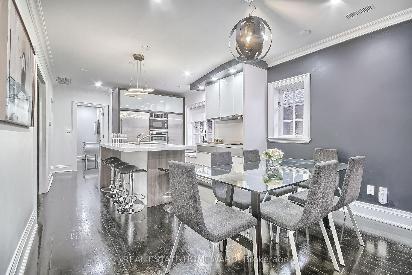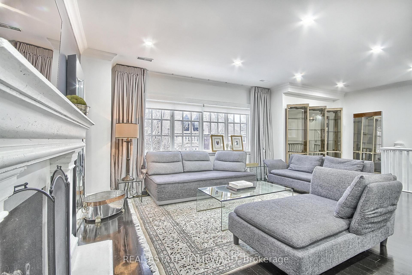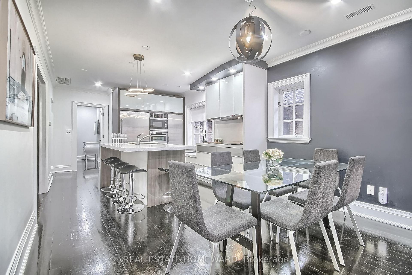$8,000
Available - For Rent
Listing ID: C12009058
40 Whitehall Road , Toronto, M4W 2C6, Toronto
| FULLY FURNISHED Available Short-Term ( minimum 1 month ) Or, Long- Term . PETS Welcome, EASY TO SHOW . 4 Bedroom, 4 Bathrooms. 2 Car Parking. Elegant, Airy, Contemporary Home With Open Concept Living Room, Dining Room and Kitchen with Remote Start Gas Fire Place. Luxury 2 Levels in Toronto's mid-town EXCLUSIVE area ROSEDALE, with Wifi, AC, Kitchen. Up-scale Rosedale Home Close to The Shops On Summerhill, Yorkville, Yonge & Bloor, the shops on Bloor West/ Hazleton Lanes, Private Schools. Professionally Designed, Elegant, Comfortable Space w/ Luxe bedding & Furniture. Enjoy the Gas Fire Place, Soaker tubs, Sky Lights, 5 Star Features. Lavish HUGE Master Bedroom Suite has a 5 Piece Ensuite, Heated Floor Massage Jets, Tranquility Tub, and Office Area Overlooking Green Belt and walk - out to a deck. There is a walk- in closet and large desk. Spectacular Minimalist Kitchen With a Large All Fridge, Wall Oven, Bosh Dishwasher. 3 Skylights, Private 2 Parking located at the back of the property. 3 TV's, High Speed Wifi |
| Price | $8,000 |
| Taxes: | $0.00 |
| Occupancy by: | Vacant |
| Address: | 40 Whitehall Road , Toronto, M4W 2C6, Toronto |
| Directions/Cross Streets: | Whitehall Road and Gregory Ave |
| Rooms: | 10 |
| Bedrooms: | 4 |
| Bedrooms +: | 0 |
| Family Room: | T |
| Basement: | None |
| Furnished: | Furn |
| Level/Floor | Room | Length(ft) | Width(ft) | Descriptions | |
| Room 1 | Main | Family Ro | 33.23 | 11.81 | |
| Room 2 | Main | Kitchen | 33.23 | 11.81 | |
| Room 3 | Main | Dining Ro | 33.23 | 11.81 | |
| Room 4 | Main | Bedroom | 16.4 | 15.74 | |
| Room 5 | Main | Bedroom 2 | 11.48 | 11.15 | |
| Room 6 | Main | Bathroom | 12.14 | 6.89 | |
| Room 7 | Main | Bathroom | 8.86 | 6.89 | |
| Room 8 | Main | Sunroom | 11.15 | 5.9 | |
| Room 9 | Main | Laundry | 3.28 | 3.94 | |
| Room 10 | Upper | Bedroom 3 | 16.4 | 11.48 | |
| Room 11 | Upper | Bedroom 4 | 21.98 | 22.96 | |
| Room 12 | Upper | Bathroom | 8.86 | 8.53 | 3 Pc Bath, 3 Pc Bath |
| Washroom Type | No. of Pieces | Level |
| Washroom Type 1 | 4 | Main |
| Washroom Type 2 | 4 | Main |
| Washroom Type 3 | 4 | Second |
| Washroom Type 4 | 3 | Second |
| Washroom Type 5 | 0 |
| Total Area: | 0.00 |
| Approximatly Age: | 31-50 |
| Property Type: | Detached |
| Style: | 2-Storey |
| Exterior: | Brick |
| Garage Type: | Carport |
| (Parking/)Drive: | Private Do |
| Drive Parking Spaces: | 2 |
| Park #1 | |
| Parking Type: | Private Do |
| Park #2 | |
| Parking Type: | Private Do |
| Pool: | None |
| Laundry Access: | Ensuite |
| Approximatly Age: | 31-50 |
| Approximatly Square Footage: | 2000-2500 |
| CAC Included: | N |
| Water Included: | Y |
| Cabel TV Included: | Y |
| Common Elements Included: | N |
| Heat Included: | Y |
| Parking Included: | Y |
| Condo Tax Included: | N |
| Building Insurance Included: | N |
| Fireplace/Stove: | Y |
| Heat Type: | Forced Air |
| Central Air Conditioning: | Central Air |
| Central Vac: | Y |
| Laundry Level: | Syste |
| Ensuite Laundry: | F |
| Elevator Lift: | False |
| Sewers: | Sewer |
| Although the information displayed is believed to be accurate, no warranties or representations are made of any kind. |
| REAL ESTATE HOMEWARD |
|
|

Yuvraj Sharma
Realtor
Dir:
647-961-7334
Bus:
905-783-1000
| Book Showing | Email a Friend |
Jump To:
At a Glance:
| Type: | Freehold - Detached |
| Area: | Toronto |
| Municipality: | Toronto C09 |
| Neighbourhood: | Rosedale-Moore Park |
| Style: | 2-Storey |
| Approximate Age: | 31-50 |
| Beds: | 4 |
| Baths: | 4 |
| Fireplace: | Y |
| Pool: | None |
Locatin Map:

