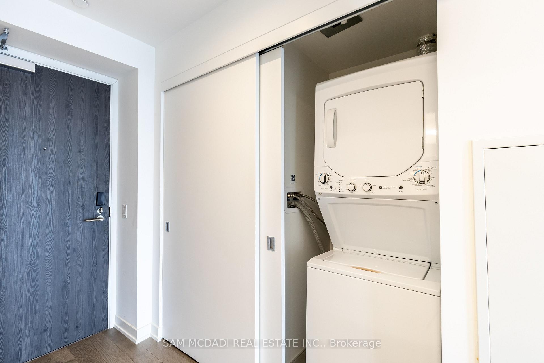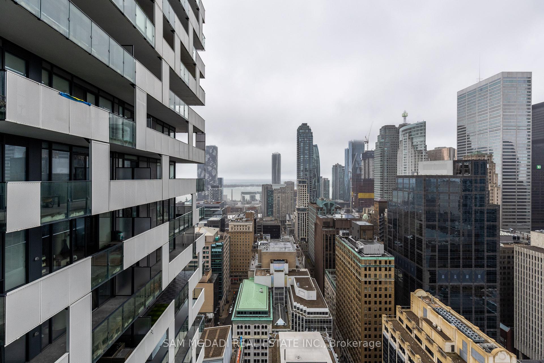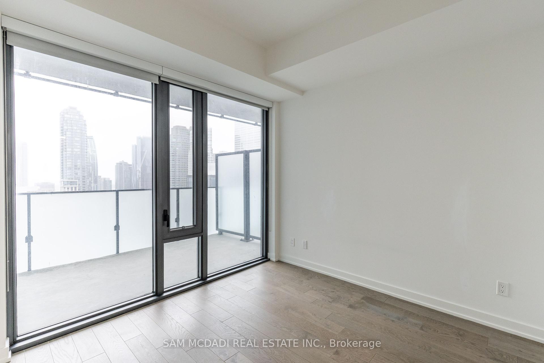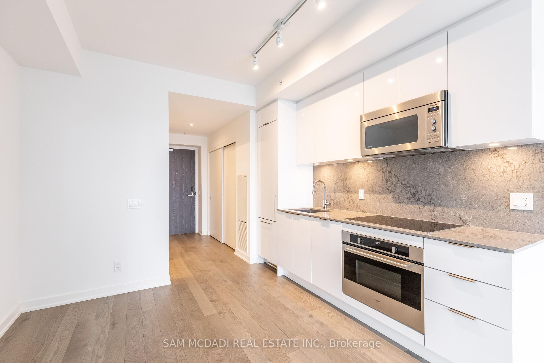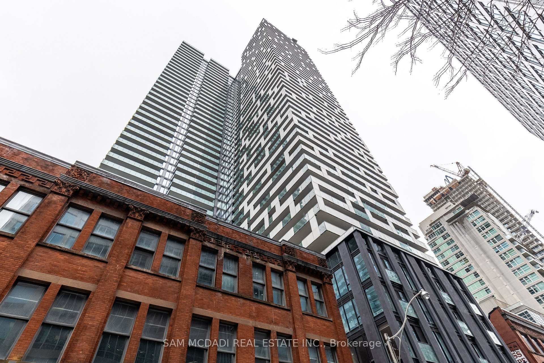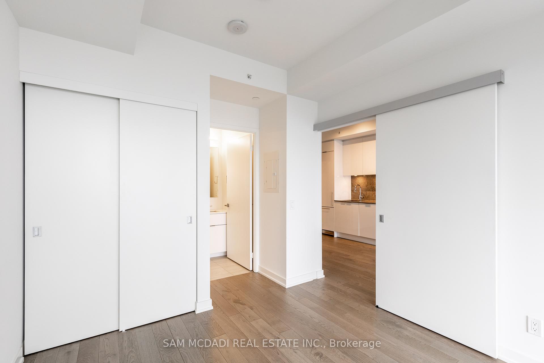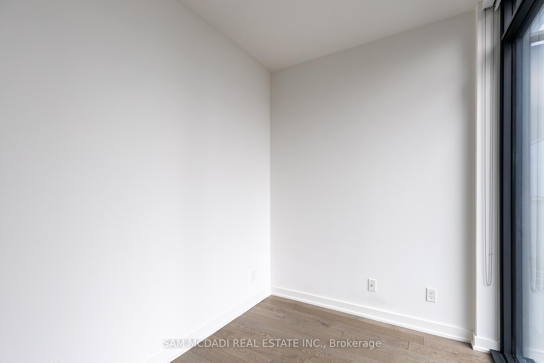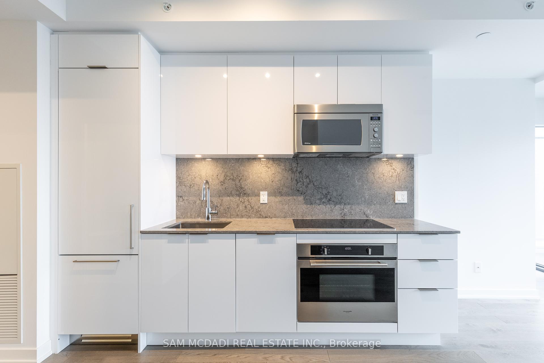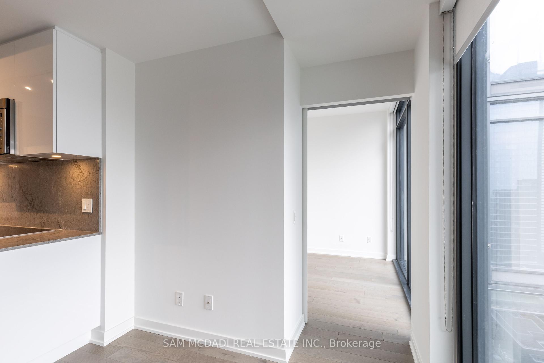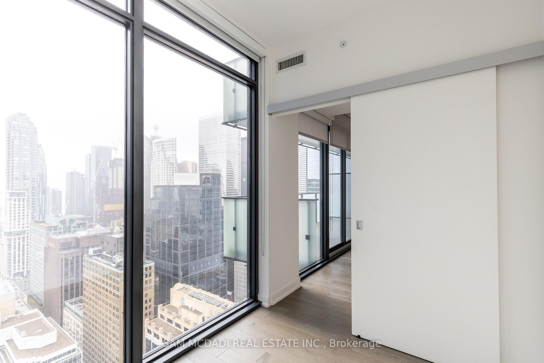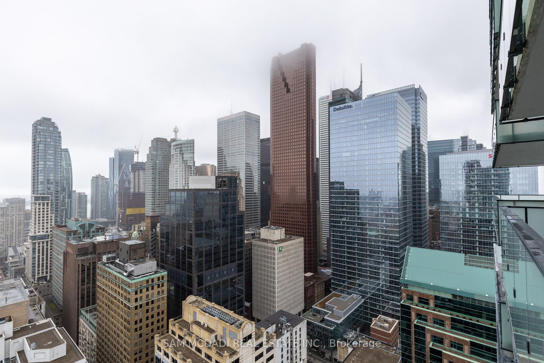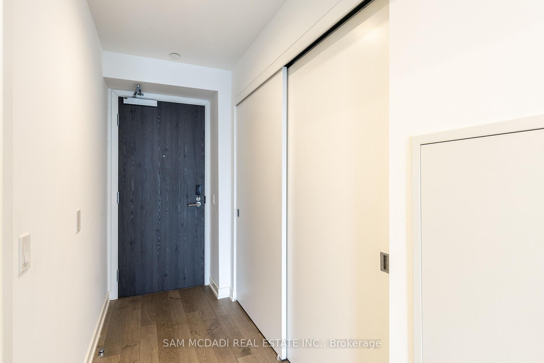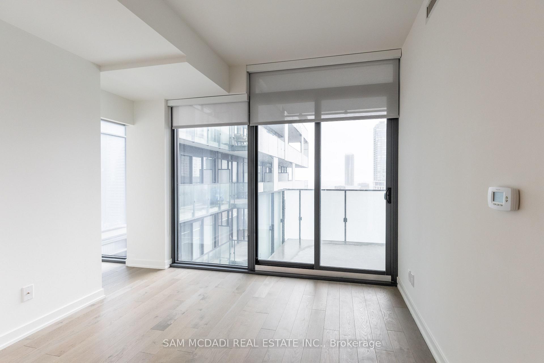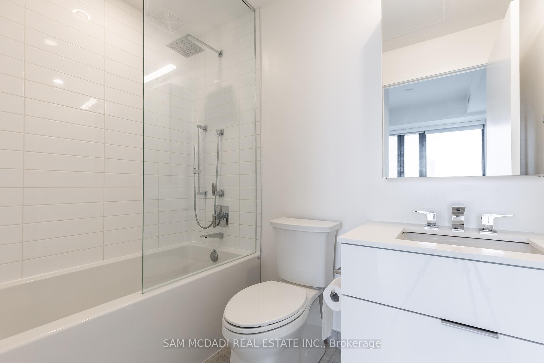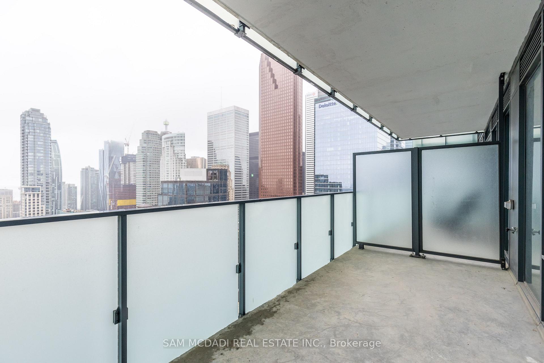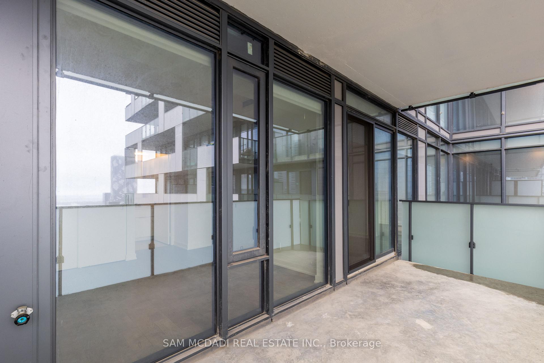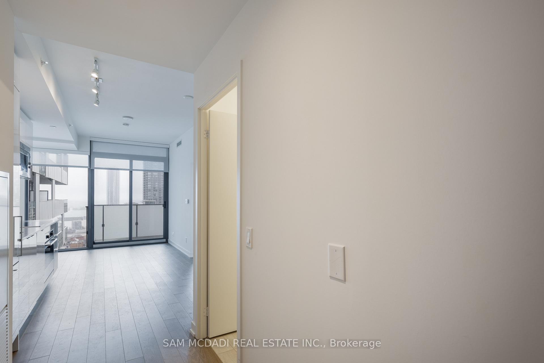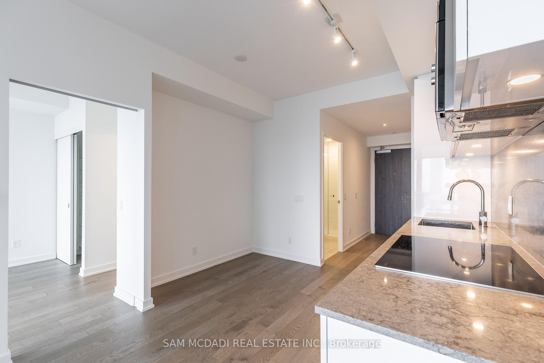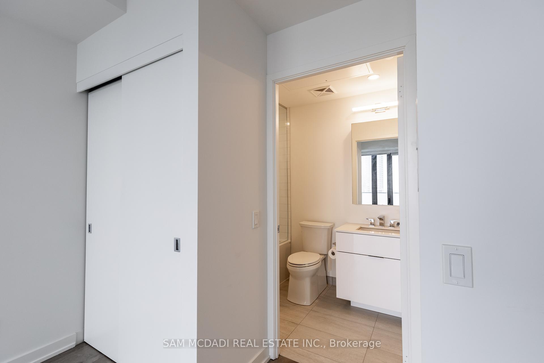$880,000
Available - For Sale
Listing ID: C12055463
20 Lombard Stre , Toronto, M5C 0A7, Toronto
| *Waterview from all living spaces!* Incredible unit layout with a **den like a bedroom enclosed with a door and windows** flexible to be a bedroom, office, etc. Gorgeous kitchen with built in appliances, low profile sleek cabinets, granite counters and backsplash. Truly stunning. A rarely found 2 full bath unit with 1 parking and 1 bike locker included. Floor to ceiling windows allowing for tons of natural light and custom window treatments for when you're ready to wind down. Upgraded extra thick hardwood floors 5" width and no carpets! Custom closets. Only hydro in addition for utilities. 2021 build by Great Gulf, 34th floor and up is separated from the rest of the building. This top 10 floors has its own private entrance and elevators at 20 Lombard, this unit has stunning city live view. The swimming pool at the roof top is exclusively for 20 Lombard residences. Keyless entry. Customs built in high end appliances. South facing view to Lake Ontario. Stand alone parking space. |
| Price | $880,000 |
| Taxes: | $4070.00 |
| Assessment Year: | 2024 |
| Occupancy by: | Vacant |
| Address: | 20 Lombard Stre , Toronto, M5C 0A7, Toronto |
| Postal Code: | M5C 0A7 |
| Province/State: | Toronto |
| Directions/Cross Streets: | Yonge/Richmond E |
| Level/Floor | Room | Length(ft) | Width(ft) | Descriptions | |
| Room 1 | Main | Living Ro | 10.96 | 7.81 | Hardwood Floor, Open Concept, Large Window |
| Room 2 | Main | Dining Ro | 10.96 | 7.81 | Hardwood Floor, Open Concept, Large Closet |
| Room 3 | Main | Kitchen | 10.96 | 10.04 | Hardwood Floor, Granite Counters, Backsplash |
| Room 4 | Main | Primary B | 9.32 | 12.1 | Hardwood Floor, Walk-In Closet(s), 4 Pc Ensuite |
| Room 5 | Main | Den | 8.86 | 6.59 | Hardwood Floor, Separate Room, Large Window |
| Washroom Type | No. of Pieces | Level |
| Washroom Type 1 | 3 | |
| Washroom Type 2 | 4 | |
| Washroom Type 3 | 0 | |
| Washroom Type 4 | 0 | |
| Washroom Type 5 | 0 | |
| Washroom Type 6 | 3 | |
| Washroom Type 7 | 4 | |
| Washroom Type 8 | 0 | |
| Washroom Type 9 | 0 | |
| Washroom Type 10 | 0 |
| Total Area: | 0.00 |
| Washrooms: | 2 |
| Heat Type: | Forced Air |
| Central Air Conditioning: | Central Air |
$
%
Years
This calculator is for demonstration purposes only. Always consult a professional
financial advisor before making personal financial decisions.
| Although the information displayed is believed to be accurate, no warranties or representations are made of any kind. |
| SAM MCDADI REAL ESTATE INC. |
|
|

Yuvraj Sharma
Realtor
Dir:
647-961-7334
Bus:
905-783-1000
| Virtual Tour | Book Showing | Email a Friend |
Jump To:
At a Glance:
| Type: | Com - Condo Apartment |
| Area: | Toronto |
| Municipality: | Toronto C08 |
| Neighbourhood: | Church-Yonge Corridor |
| Style: | Apartment |
| Tax: | $4,070 |
| Maintenance Fee: | $768.13 |
| Beds: | 1+1 |
| Baths: | 2 |
| Fireplace: | N |
Locatin Map:
Payment Calculator:

