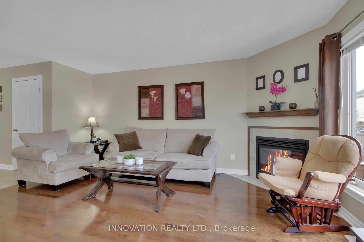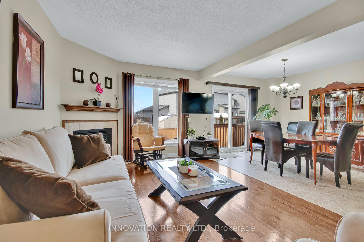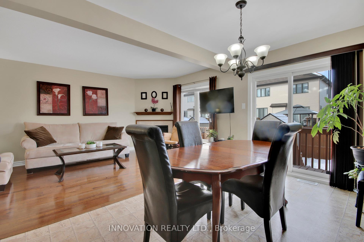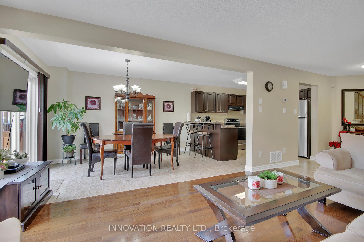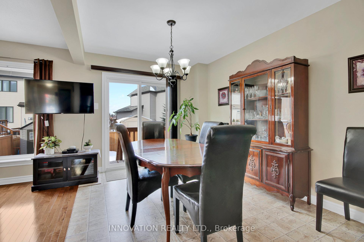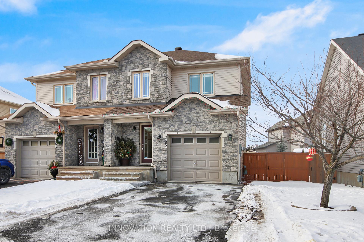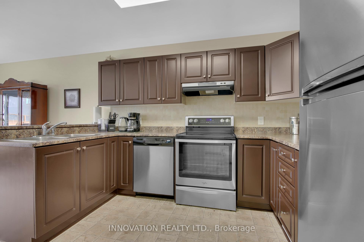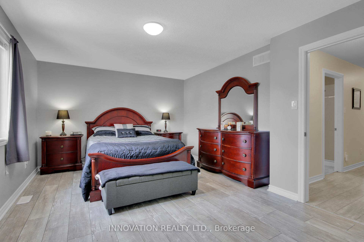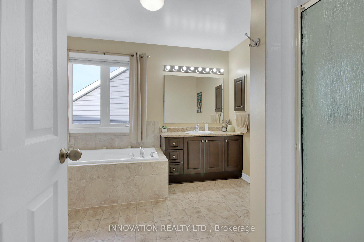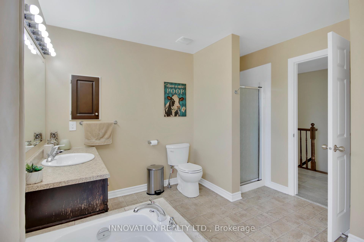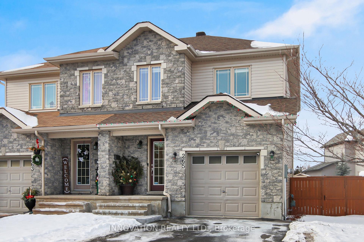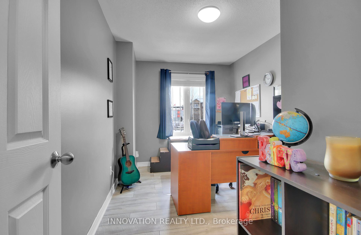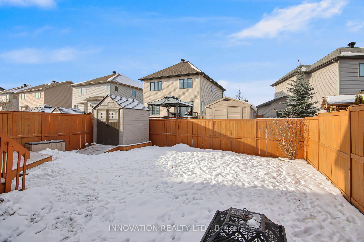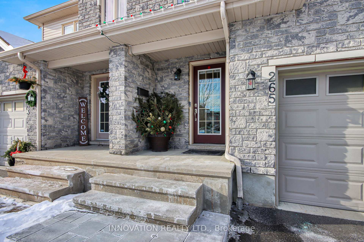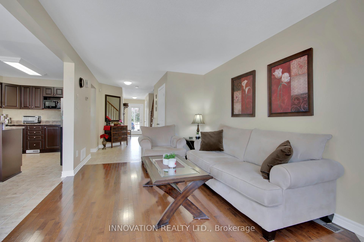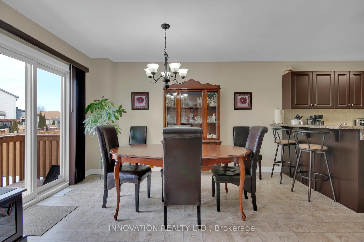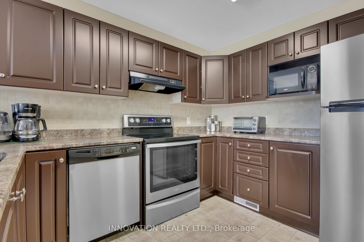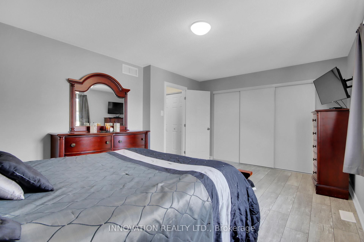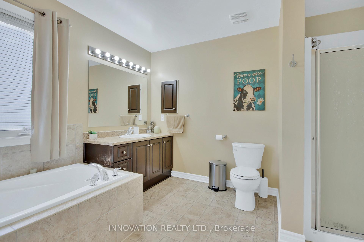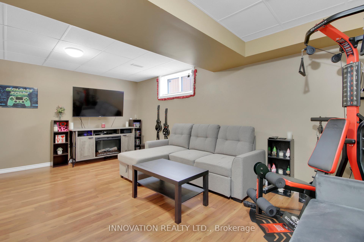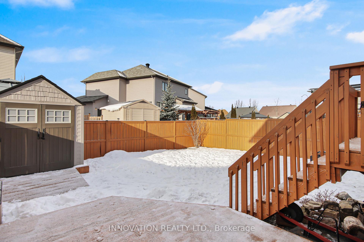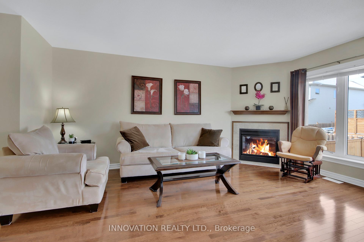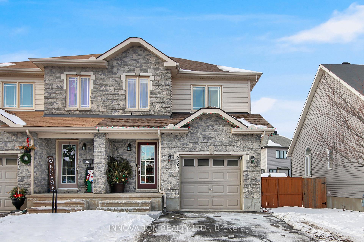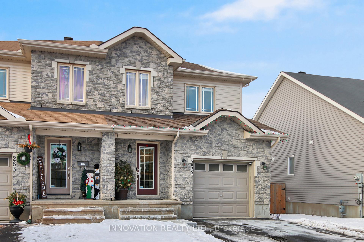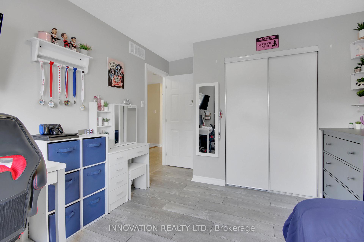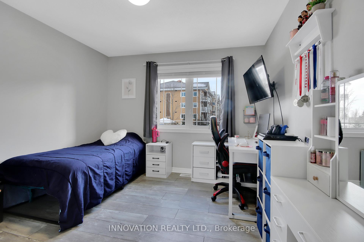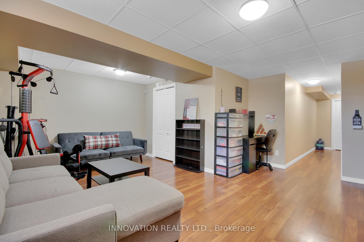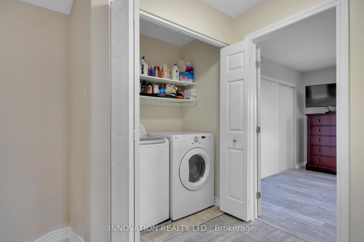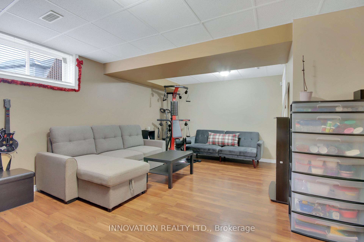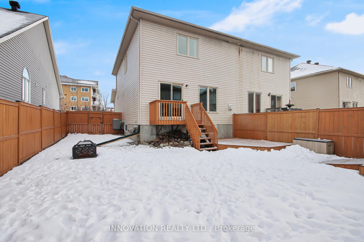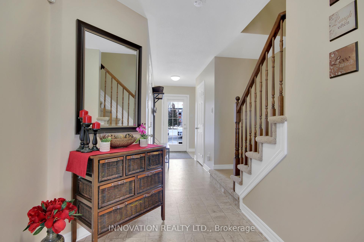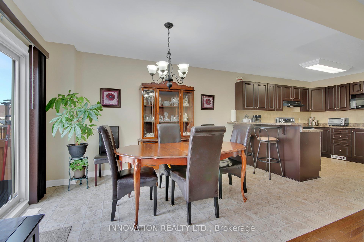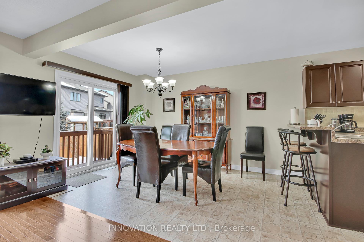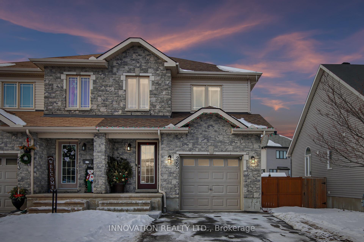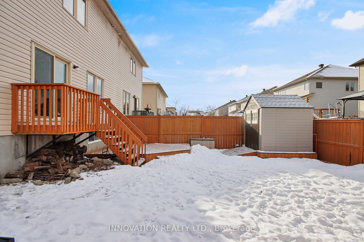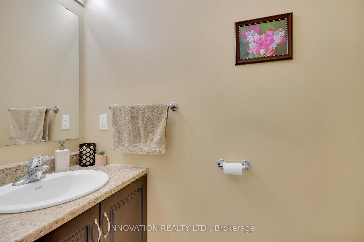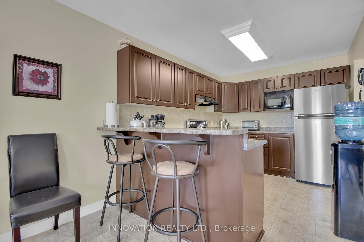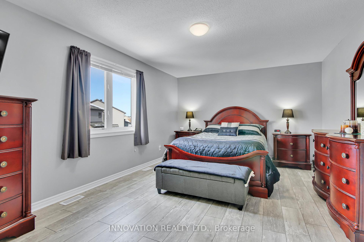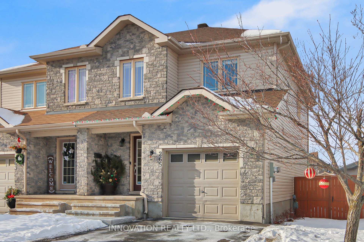$599,900
Available - For Sale
Listing ID: X12055465
265 Miguel Stre , Carleton Place, K7C 0C2, Lanark
| This beautifully maintained 3-bedroom, 2-bathroom semi-detached home is ideally located on a quiet, private street in the sought-after family-friendly community of Carleton Place. The open-concept design features a bright and inviting living room, highlighted by gleaming hardwood floors and a cozy corner gas fireplace with windows that flood the space with natural light. The charming eat-in kitchen offers plenty of cabinetry, a convenient breakfast island, and sleek stainless-steel appliances. The generous primary bedroom provides a peaceful retreat with large windows and an entire wall of closets for ample storage. Two additional well-sized bedrooms are easily accessible to the luxurious 4-piece bathroom, which includes a relaxing soaker tub. The fully finished lower level offers a spacious recreation room and extra storage space. Step outside to the private backyard, featuring a deck, shed, and a fully fenced-in yard perfect for relaxation and outdoor enjoyment. Conveniently located with easy access to Highway 417, and just minutes away from schools, parks, shopping, restaurants, and all the amenities that Carleton Place has to offer! |
| Price | $599,900 |
| Taxes: | $3699.00 |
| Occupancy by: | Owner |
| Address: | 265 Miguel Stre , Carleton Place, K7C 0C2, Lanark |
| Directions/Cross Streets: | Hwy 7 to McNeely Ave. to Coleman, right on McGregor, left on Miguel. |
| Rooms: | 12 |
| Bedrooms: | 3 |
| Bedrooms +: | 0 |
| Family Room: | T |
| Basement: | Full, Finished |
| Level/Floor | Room | Length(ft) | Width(ft) | Descriptions | |
| Room 1 | Main | Living Ro | 10.17 | 16.56 | |
| Room 2 | Main | Dining Ro | 8.66 | 12.56 | |
| Room 3 | Main | Kitchen | 8.72 | 11.81 | |
| Room 4 | Main | Bathroom | 2.95 | 6.36 | 2 Pc Bath |
| Room 5 | Main | Foyer | 5.22 | 10.56 | |
| Room 6 | Second | Primary B | 16.89 | 12.6 | |
| Room 7 | Second | Bedroom 2 | 8.13 | 13.58 | |
| Room 8 | Second | Bedroom 3 | 10.5 | 14.17 | |
| Room 9 | Second | Bathroom | 10.5 | 10.59 | 4 Pc Bath |
| Room 10 | Second | Laundry | 3.35 | 4.23 | |
| Room 11 | Lower | Recreatio | 18.89 | 16.24 | |
| Room 12 | Lower | Utility R | 11.35 | 13.05 |
| Washroom Type | No. of Pieces | Level |
| Washroom Type 1 | 2 | |
| Washroom Type 2 | 4 | |
| Washroom Type 3 | 0 | |
| Washroom Type 4 | 0 | |
| Washroom Type 5 | 0 | |
| Washroom Type 6 | 2 | |
| Washroom Type 7 | 4 | |
| Washroom Type 8 | 0 | |
| Washroom Type 9 | 0 | |
| Washroom Type 10 | 0 |
| Total Area: | 0.00 |
| Approximatly Age: | 6-15 |
| Property Type: | Semi-Detached |
| Style: | 2-Storey |
| Exterior: | Brick Front |
| Garage Type: | Attached |
| (Parking/)Drive: | Inside Ent |
| Drive Parking Spaces: | 2 |
| Park #1 | |
| Parking Type: | Inside Ent |
| Park #2 | |
| Parking Type: | Inside Ent |
| Pool: | None |
| Other Structures: | Garden Shed |
| Approximatly Age: | 6-15 |
| CAC Included: | N |
| Water Included: | N |
| Cabel TV Included: | N |
| Common Elements Included: | N |
| Heat Included: | N |
| Parking Included: | N |
| Condo Tax Included: | N |
| Building Insurance Included: | N |
| Fireplace/Stove: | Y |
| Heat Type: | Forced Air |
| Central Air Conditioning: | Central Air |
| Central Vac: | N |
| Laundry Level: | Syste |
| Ensuite Laundry: | F |
| Sewers: | Sewer |
$
%
Years
This calculator is for demonstration purposes only. Always consult a professional
financial advisor before making personal financial decisions.
| Although the information displayed is believed to be accurate, no warranties or representations are made of any kind. |
| INNOVATION REALTY LTD. |
|
|

Yuvraj Sharma
Realtor
Dir:
647-961-7334
Bus:
905-783-1000
| Book Showing | Email a Friend |
Jump To:
At a Glance:
| Type: | Freehold - Semi-Detached |
| Area: | Lanark |
| Municipality: | Carleton Place |
| Neighbourhood: | 909 - Carleton Place |
| Style: | 2-Storey |
| Approximate Age: | 6-15 |
| Tax: | $3,699 |
| Beds: | 3 |
| Baths: | 2 |
| Fireplace: | Y |
| Pool: | None |
Locatin Map:
Payment Calculator:

