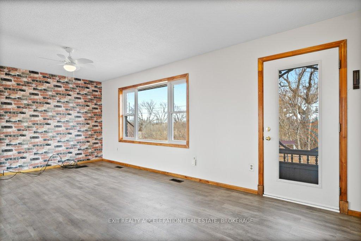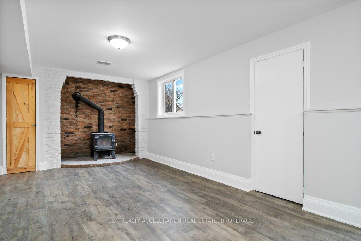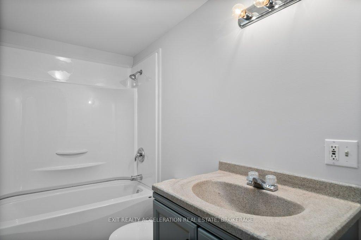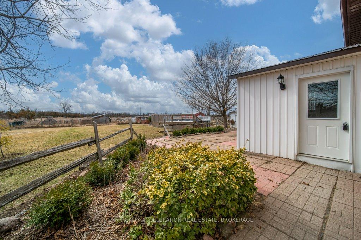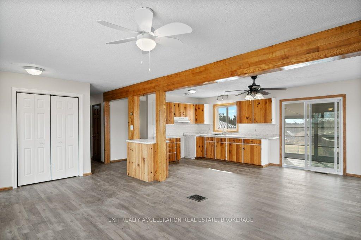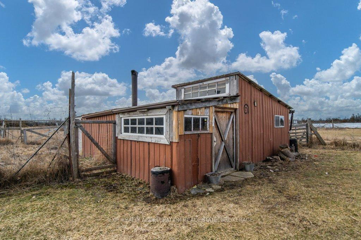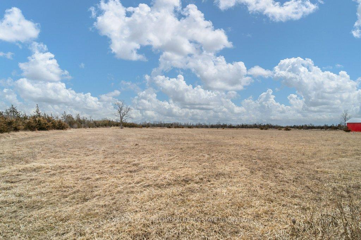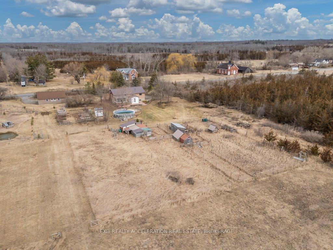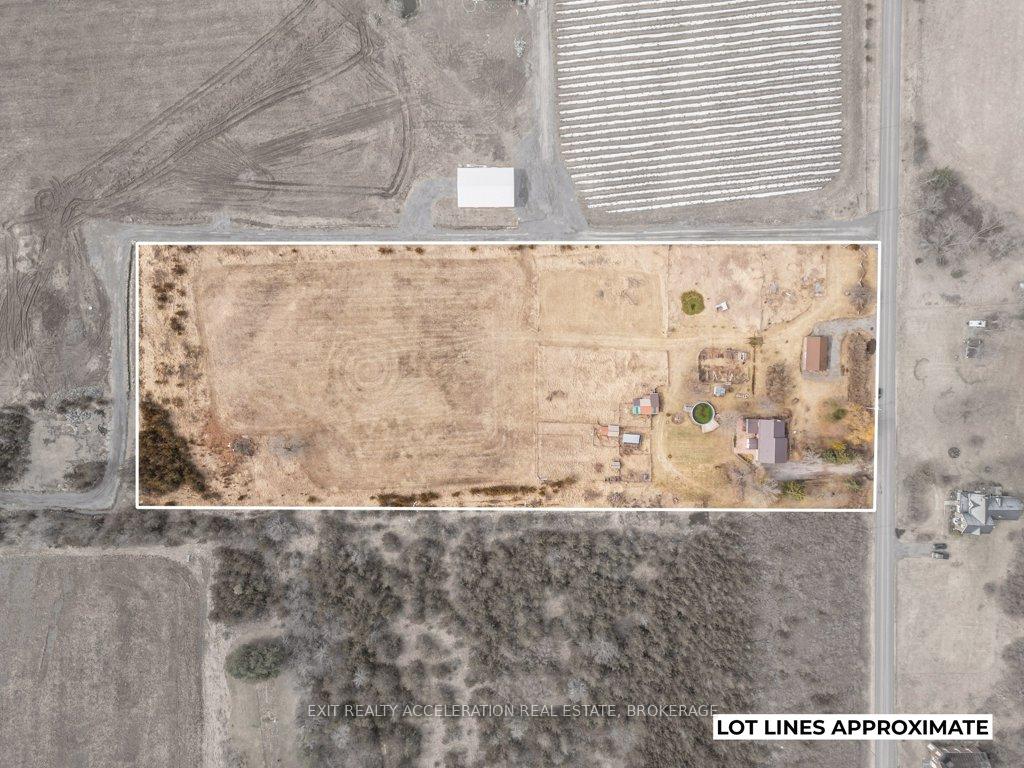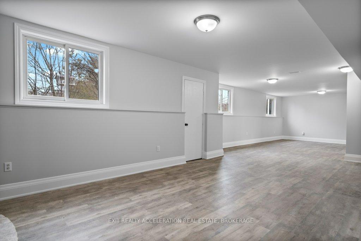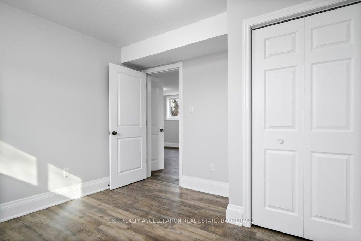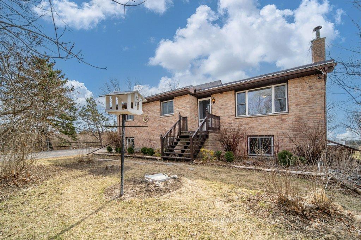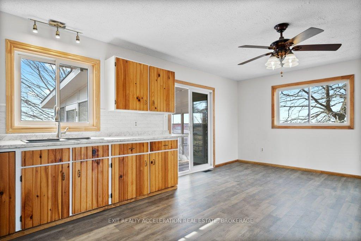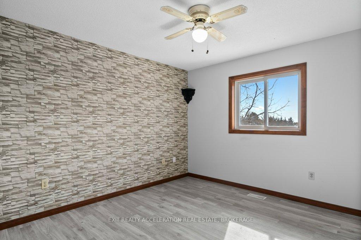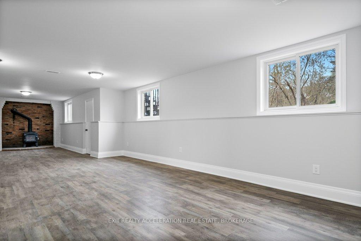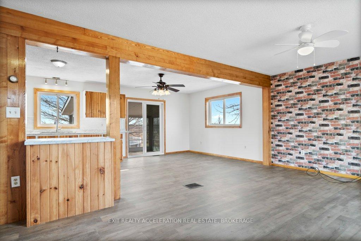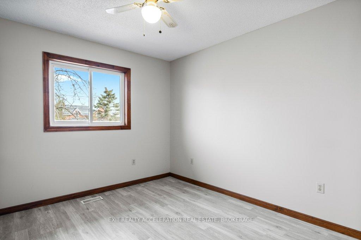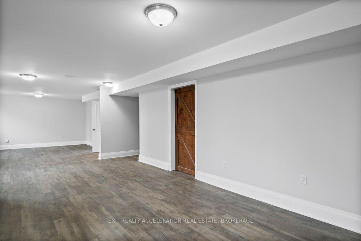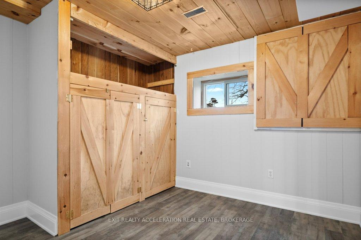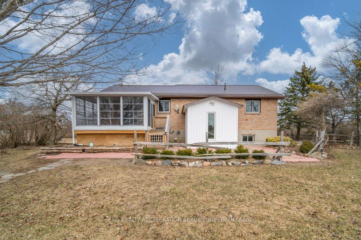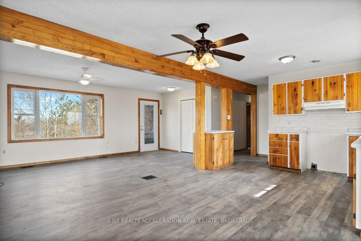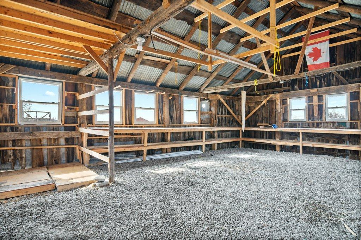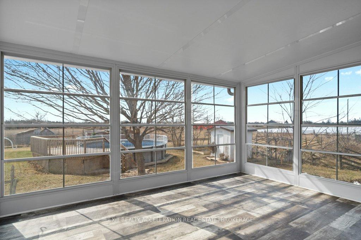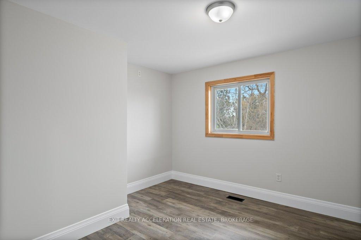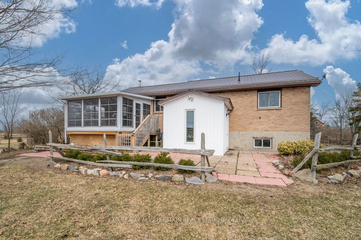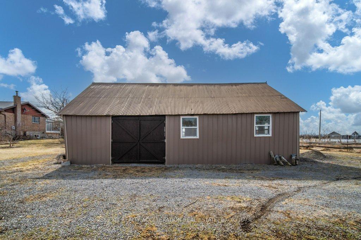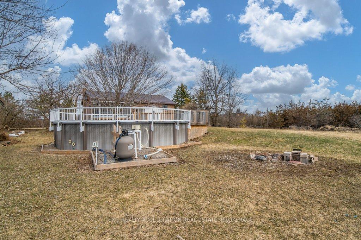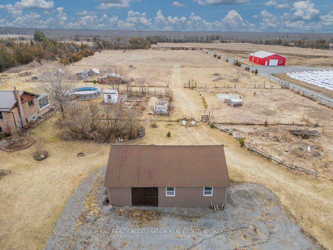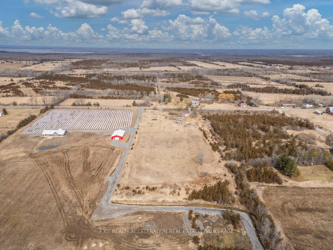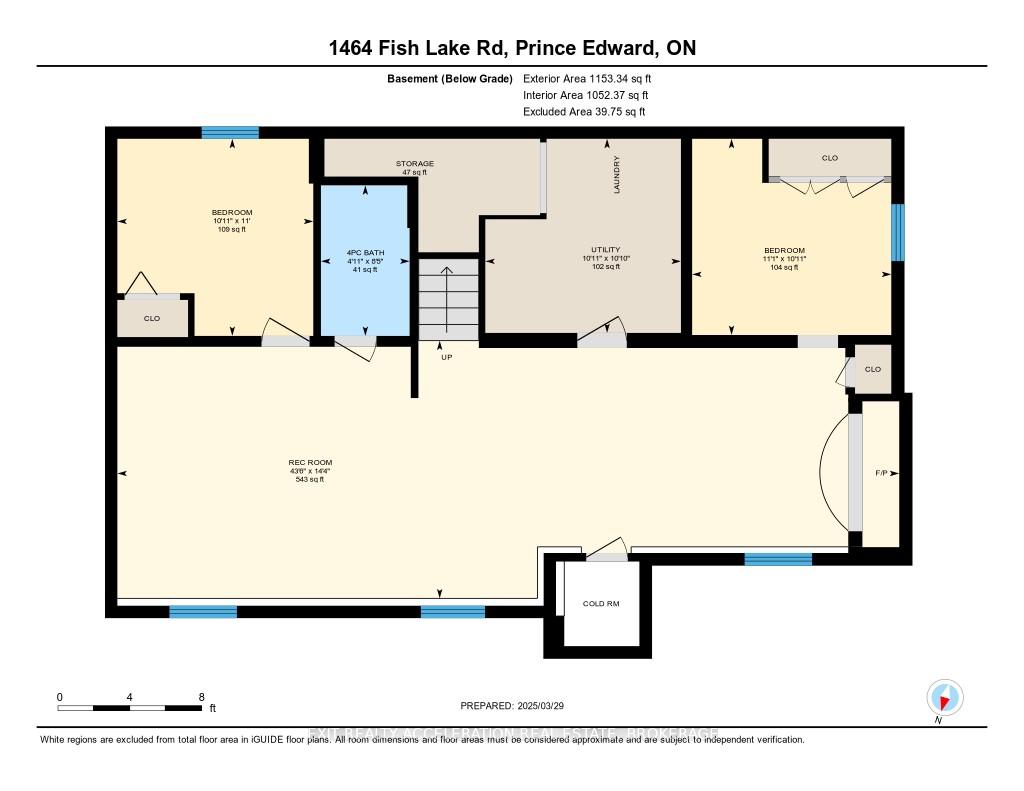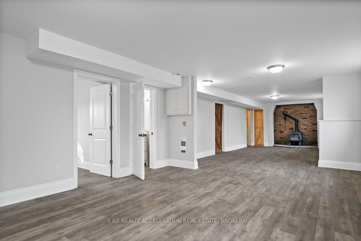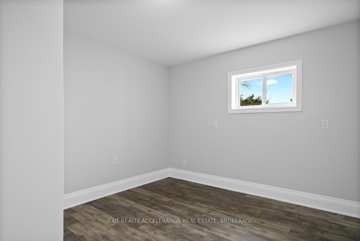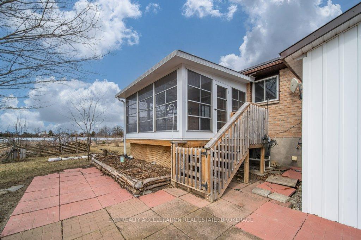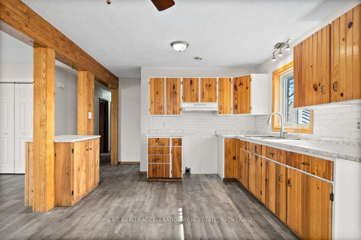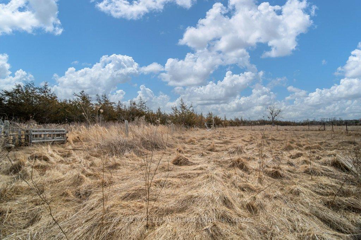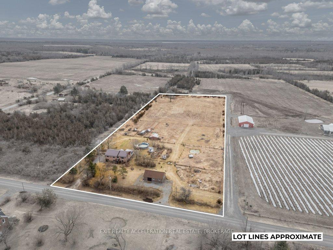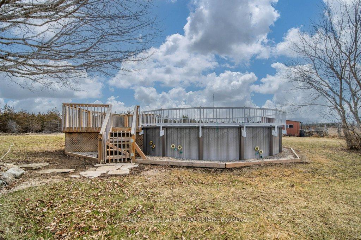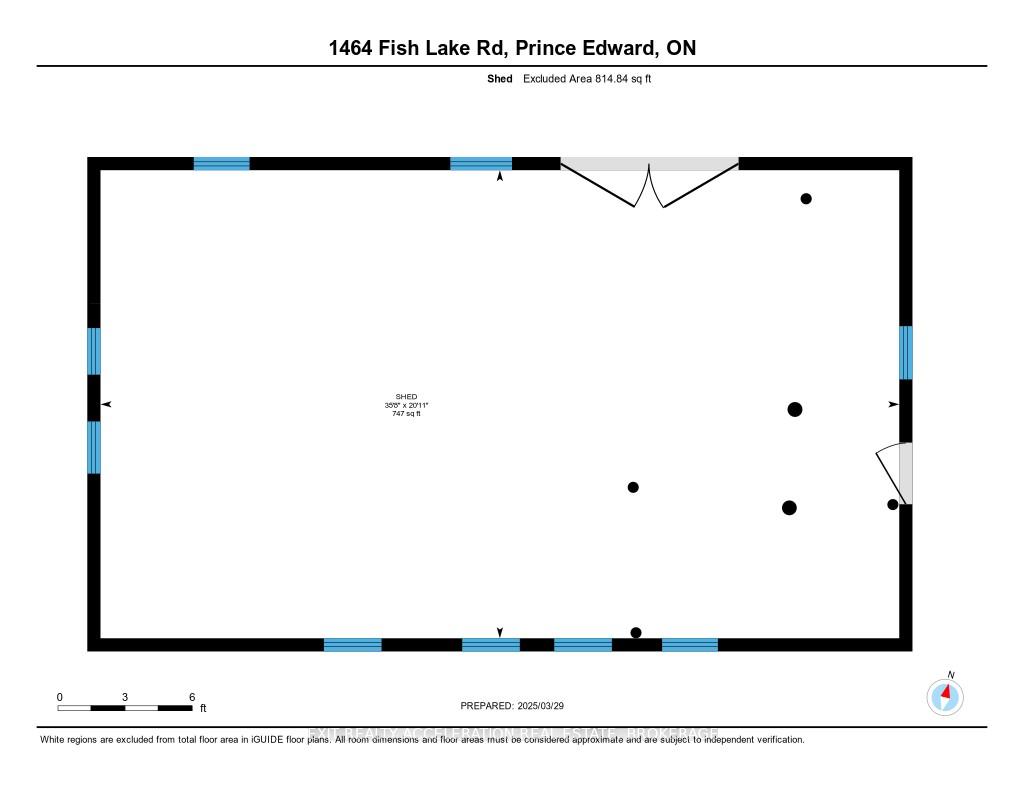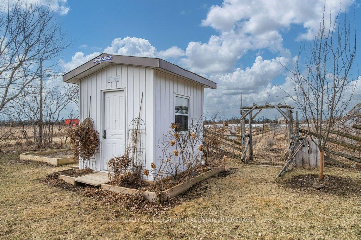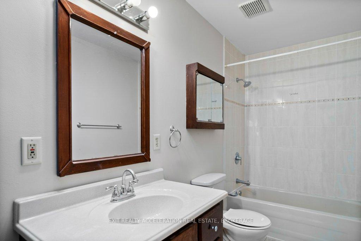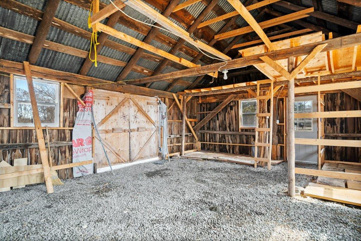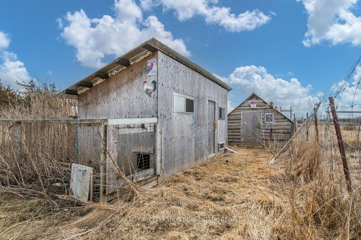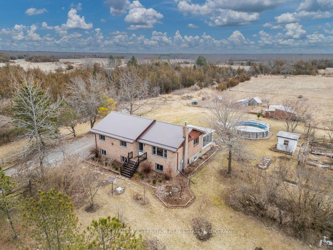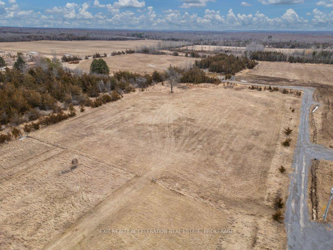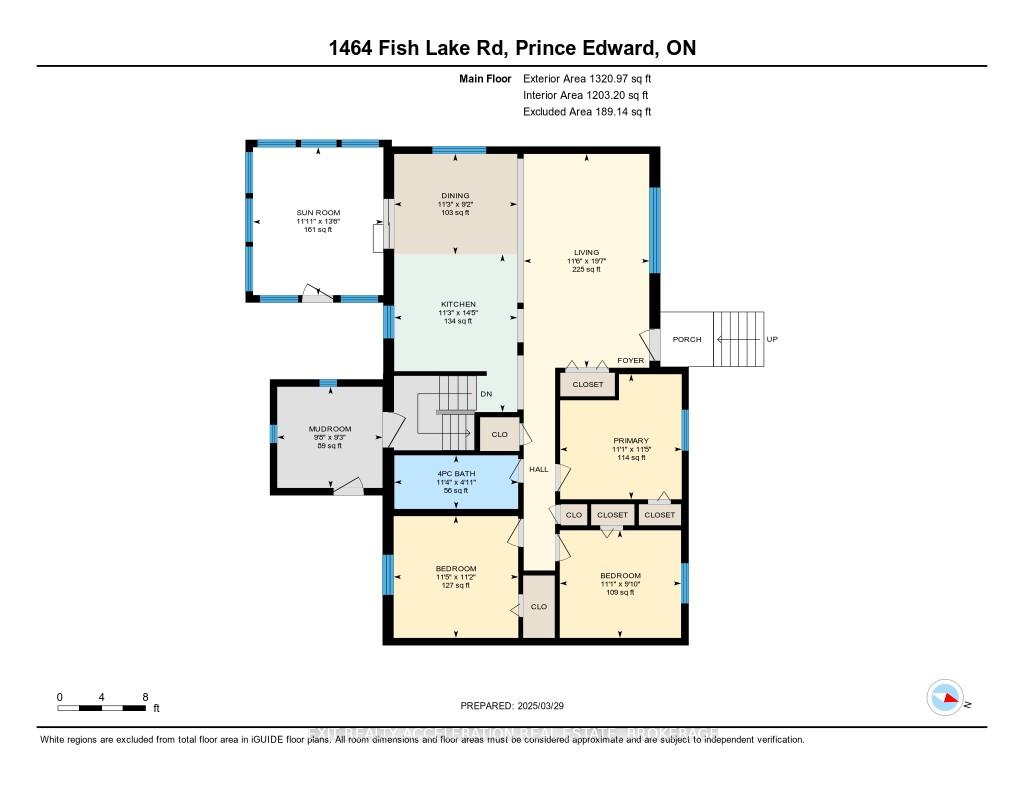$639,900
Available - For Sale
Listing ID: X12055468
1464 Fish Lake Road , Prince Edward County, K0K 1W0, Prince Edward Co
| Nestled in a peaceful and serene location, this charming 5-bedroom, 2-bathroom brick home sits on a 5.6-acre lot, offering ample space for both relaxation and outdoor activities. As you approach the property, you'll be greeted by 2 driveways, one leading to the home and the other leading to a versatile drive shed, ideal for use as a workshop or a secure place to store all your outdoor toys and equipment. The homes inviting sunroom at the back provides the perfect space to unwind, offering views that overlook the vast expanse of the property, giving you a true sense of tranquility. Inside, the spacious layout is perfect for growing families or those who love to entertain. The main floor boasts a well-designed flow, with the kitchen and living areas serving as the heart of the home. The basement adds even more living space, with a large rec room that can be used for endless entertainment possibilities. Additionally, two bedrooms and a 4-piece bathroom make this level a functional and private retreat. Outside, the large lot offers an above-ground pool, perfect for enjoying warm summer days, along with a garden shed and chicken coop for those who appreciate a bit of country living. Whether you're looking for a peaceful retreat or a space that allows for hobbies and outdoor activities, this property has it all. Located in a quiet area, it offers the perfect balance of privacy and convenience. |
| Price | $639,900 |
| Taxes: | $2905.70 |
| Occupancy by: | Vacant |
| Address: | 1464 Fish Lake Road , Prince Edward County, K0K 1W0, Prince Edward Co |
| Acreage: | 5-9.99 |
| Directions/Cross Streets: | Bethesda Rd |
| Rooms: | 9 |
| Rooms +: | 6 |
| Bedrooms: | 3 |
| Bedrooms +: | 2 |
| Family Room: | T |
| Basement: | Finished |
| Level/Floor | Room | Length(ft) | Width(ft) | Descriptions | |
| Room 1 | Main | Bathroom | 11.32 | 4.92 | |
| Room 2 | Main | Bedroom | 11.41 | 11.15 | |
| Room 3 | Main | Bedroom | 11.09 | 9.84 | |
| Room 4 | Main | Dining Ro | 11.25 | 9.18 | |
| Room 5 | Main | Kitchen | 11.25 | 14.43 | |
| Room 6 | Main | Living Ro | 11.48 | 19.55 | |
| Room 7 | Main | Mud Room | 9.64 | 9.25 | |
| Room 8 | Main | Sunroom | 11.94 | 13.51 | |
| Room 9 | Main | Primary B | 11.12 | 11.45 | |
| Room 10 | Lower | Bathroom | 8.4 | 4.95 | |
| Room 11 | Lower | Bedroom | 10.92 | 11.09 | |
| Room 12 | Lower | Bedroom | 10.99 | 10.92 | |
| Room 13 | Lower | Recreatio | 14.37 | 43.53 | |
| Room 14 | Lower | Utility R | 10.82 | 10.89 |
| Washroom Type | No. of Pieces | Level |
| Washroom Type 1 | 4 | Main |
| Washroom Type 2 | 4 | Lower |
| Washroom Type 3 | 0 | |
| Washroom Type 4 | 0 | |
| Washroom Type 5 | 0 | |
| Washroom Type 6 | 4 | Main |
| Washroom Type 7 | 4 | Lower |
| Washroom Type 8 | 0 | |
| Washroom Type 9 | 0 | |
| Washroom Type 10 | 0 |
| Total Area: | 0.00 |
| Property Type: | Detached |
| Style: | Bungalow-Raised |
| Exterior: | Brick |
| Garage Type: | None |
| (Parking/)Drive: | Private |
| Drive Parking Spaces: | 6 |
| Park #1 | |
| Parking Type: | Private |
| Park #2 | |
| Parking Type: | Private |
| Pool: | Above Gr |
| Other Structures: | Drive Shed, St |
| CAC Included: | N |
| Water Included: | N |
| Cabel TV Included: | N |
| Common Elements Included: | N |
| Heat Included: | N |
| Parking Included: | N |
| Condo Tax Included: | N |
| Building Insurance Included: | N |
| Fireplace/Stove: | Y |
| Heat Type: | Heat Pump |
| Central Air Conditioning: | Central Air |
| Central Vac: | N |
| Laundry Level: | Syste |
| Ensuite Laundry: | F |
| Elevator Lift: | False |
| Sewers: | Septic |
| Utilities-Hydro: | Y |
$
%
Years
This calculator is for demonstration purposes only. Always consult a professional
financial advisor before making personal financial decisions.
| Although the information displayed is believed to be accurate, no warranties or representations are made of any kind. |
| EXIT REALTY ACCELERATION REAL ESTATE, BROKERAGE |
|
|

Yuvraj Sharma
Realtor
Dir:
647-961-7334
Bus:
905-783-1000
| Virtual Tour | Book Showing | Email a Friend |
Jump To:
At a Glance:
| Type: | Freehold - Detached |
| Area: | Prince Edward County |
| Municipality: | Prince Edward County |
| Neighbourhood: | Sophiasburg Ward |
| Style: | Bungalow-Raised |
| Tax: | $2,905.7 |
| Beds: | 3+2 |
| Baths: | 2 |
| Fireplace: | Y |
| Pool: | Above Gr |
Locatin Map:
Payment Calculator:

