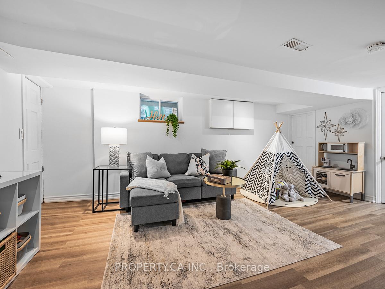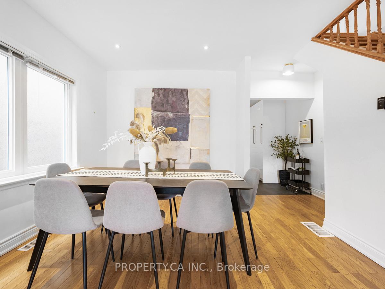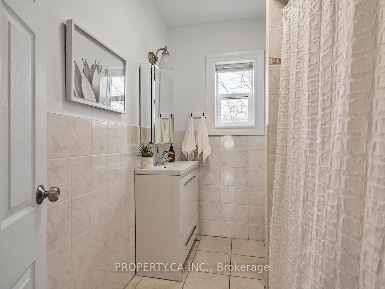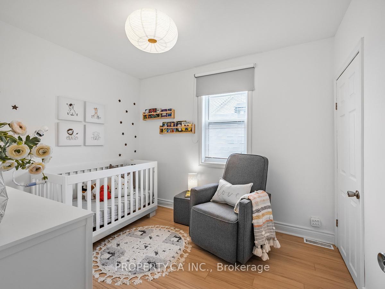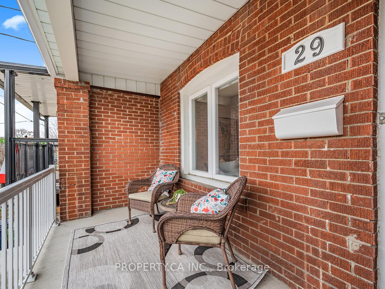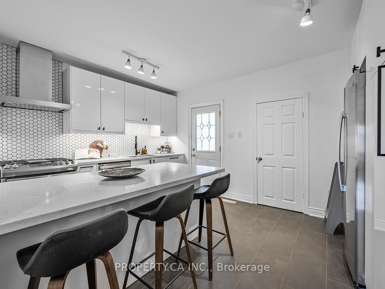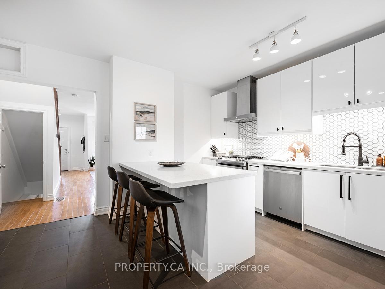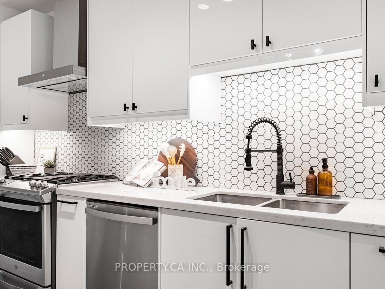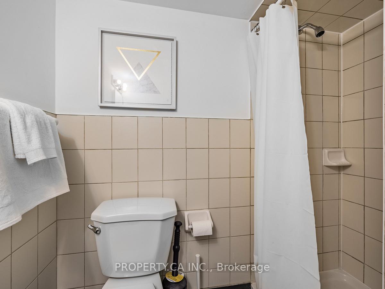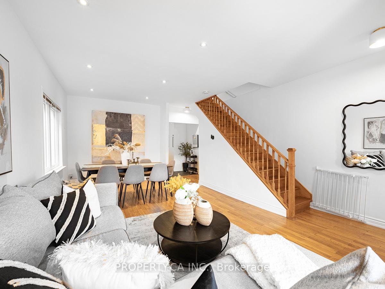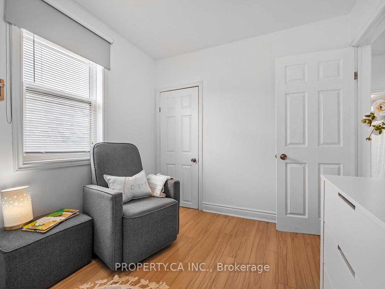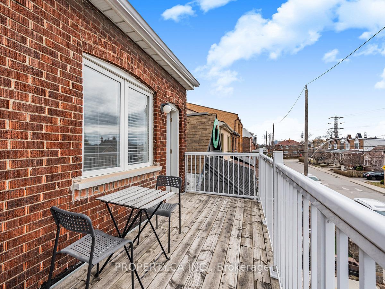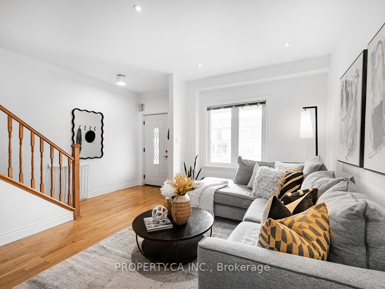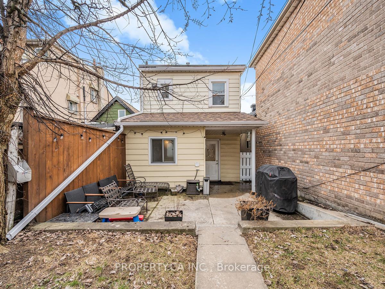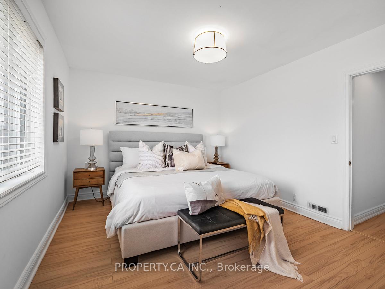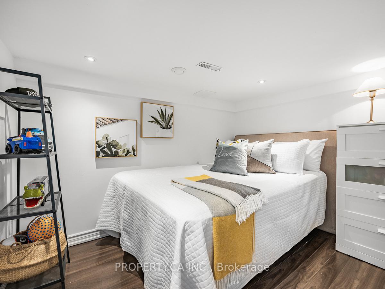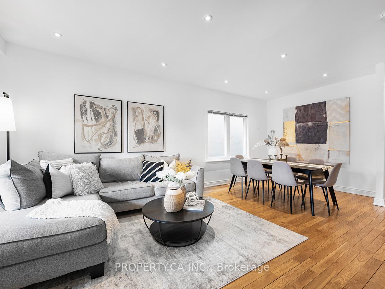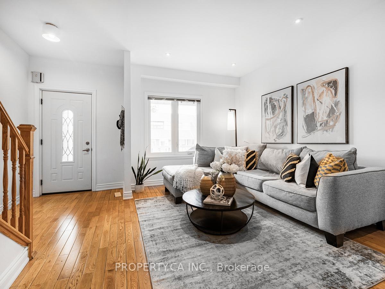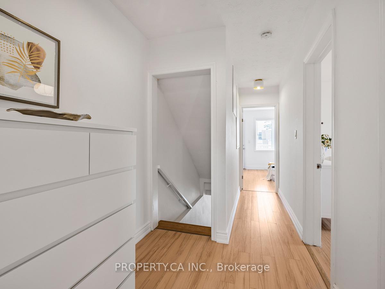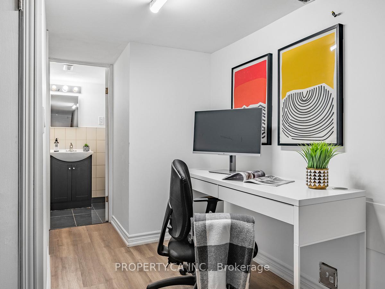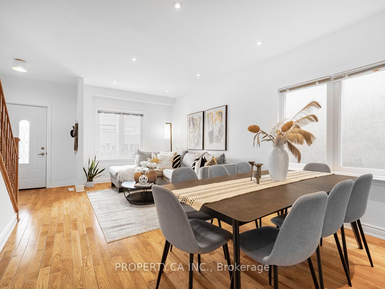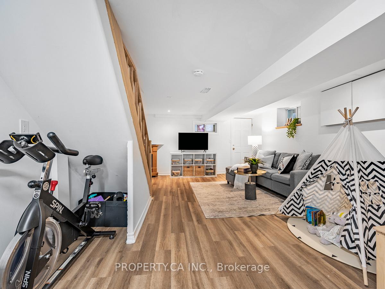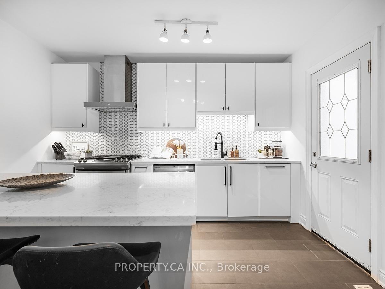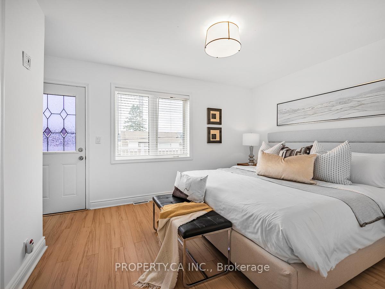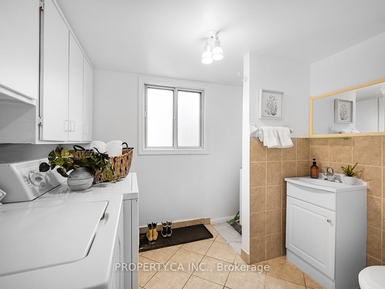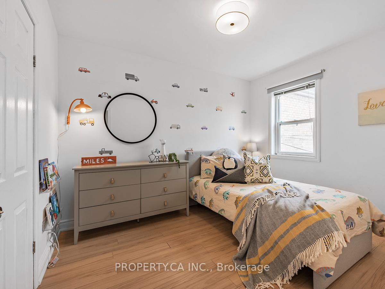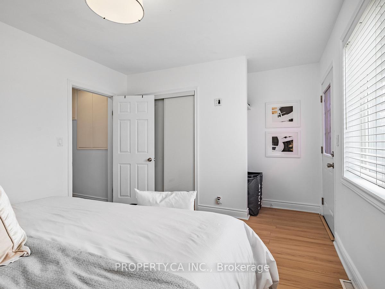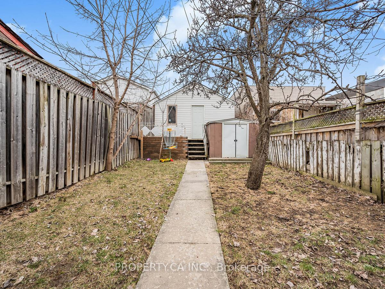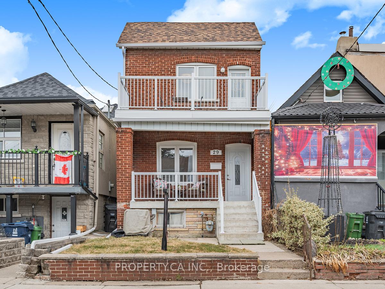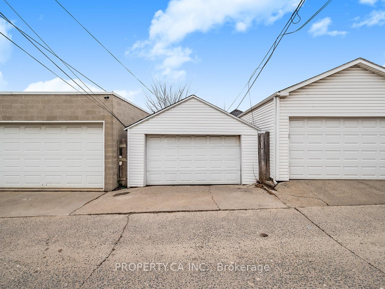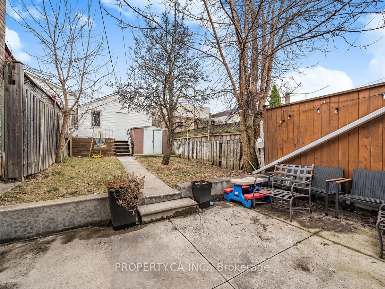$1,225,000
Available - For Sale
Listing ID: W12054874
29 Gilbert Aven , Toronto, M6E 4W2, Toronto
| Bright and spacious turn key 3 bedroom, 3-bathroom detached home offers modern upgrades and exceptional convenience. The newer kitchen boasts stainless steel appliances, a spacious island perfect for cooking and entertaining, and high ceilings that create an open, airy feel. Pot lights throughout the main floor add a warm, modern touch.The primary bedroom features its own private balcony, perfect for relaxing. The finished basement adds an additional bedroom, full bathroom and living area, ideal for guests, a home office, or extra space to unwind. Enjoy the convenience of a main-floor laundry room and a two-car garage for ample parking and storage. Located just steps from St. Clair, you're within walking distance to restaurants, shops, TTC transit, making city living effortless. |
| Price | $1,225,000 |
| Taxes: | $3640.82 |
| Occupancy by: | Owner |
| Address: | 29 Gilbert Aven , Toronto, M6E 4W2, Toronto |
| Directions/Cross Streets: | St. Clair & Caledonia |
| Rooms: | 7 |
| Rooms +: | 2 |
| Bedrooms: | 3 |
| Bedrooms +: | 0 |
| Family Room: | F |
| Basement: | Finished |
| Level/Floor | Room | Length(ft) | Width(ft) | Descriptions | |
| Room 1 | Main | Living Ro | 10.99 | 8.99 | Large Window, Combined w/Dining, Pot Lights |
| Room 2 | Main | Dining Ro | 10.99 | 12 | Pot Lights, Combined w/Living |
| Room 3 | Main | Kitchen | 12.5 | 14.99 | Modern Kitchen, Quartz Counter, Stainless Steel Appl |
| Room 4 | Main | Laundry | 7.15 | 8.99 | Window |
| Room 5 | Second | Primary B | 10.99 | 14.99 | W/O To Porch |
| Room 6 | Second | Bedroom 2 | 10.33 | 8.59 | Closet |
| Room 7 | Second | Bedroom 3 | 10.99 | 8.59 | Closet |
| Room 8 | Basement | Recreatio | 17.09 | 13.32 | Window, Pot Lights |
| Room 9 | Basement | Office | 10 | 9.15 |
| Washroom Type | No. of Pieces | Level |
| Washroom Type 1 | 3 | |
| Washroom Type 2 | 4 | |
| Washroom Type 3 | 2 | |
| Washroom Type 4 | 0 | |
| Washroom Type 5 | 0 | |
| Washroom Type 6 | 3 | |
| Washroom Type 7 | 4 | |
| Washroom Type 8 | 2 | |
| Washroom Type 9 | 0 | |
| Washroom Type 10 | 0 |
| Total Area: | 0.00 |
| Property Type: | Detached |
| Style: | 2-Storey |
| Exterior: | Brick |
| Garage Type: | Detached |
| (Parking/)Drive: | Lane |
| Drive Parking Spaces: | 1 |
| Park #1 | |
| Parking Type: | Lane |
| Park #2 | |
| Parking Type: | Lane |
| Pool: | None |
| Approximatly Square Footage: | 1100-1500 |
| CAC Included: | N |
| Water Included: | N |
| Cabel TV Included: | N |
| Common Elements Included: | N |
| Heat Included: | N |
| Parking Included: | N |
| Condo Tax Included: | N |
| Building Insurance Included: | N |
| Fireplace/Stove: | N |
| Heat Type: | Forced Air |
| Central Air Conditioning: | Central Air |
| Central Vac: | N |
| Laundry Level: | Syste |
| Ensuite Laundry: | F |
| Sewers: | Sewer |
$
%
Years
This calculator is for demonstration purposes only. Always consult a professional
financial advisor before making personal financial decisions.
| Although the information displayed is believed to be accurate, no warranties or representations are made of any kind. |
| PROPERTY.CA INC. |
|
|

Yuvraj Sharma
Realtor
Dir:
647-961-7334
Bus:
905-783-1000
| Virtual Tour | Book Showing | Email a Friend |
Jump To:
At a Glance:
| Type: | Freehold - Detached |
| Area: | Toronto |
| Municipality: | Toronto W03 |
| Neighbourhood: | Corso Italia-Davenport |
| Style: | 2-Storey |
| Tax: | $3,640.82 |
| Beds: | 3 |
| Baths: | 3 |
| Fireplace: | N |
| Pool: | None |
Locatin Map:
Payment Calculator:

