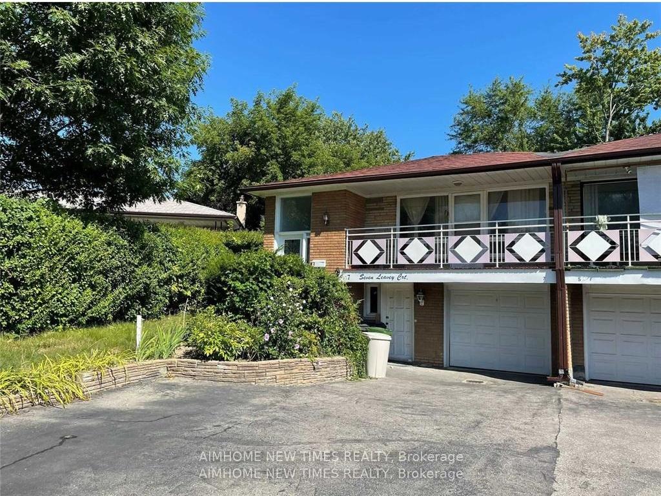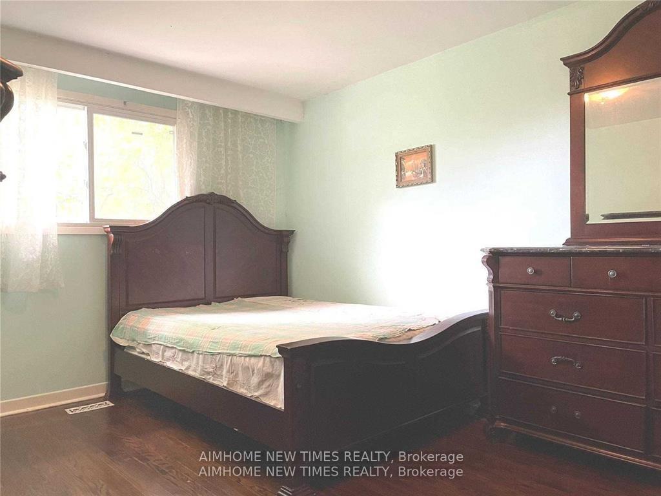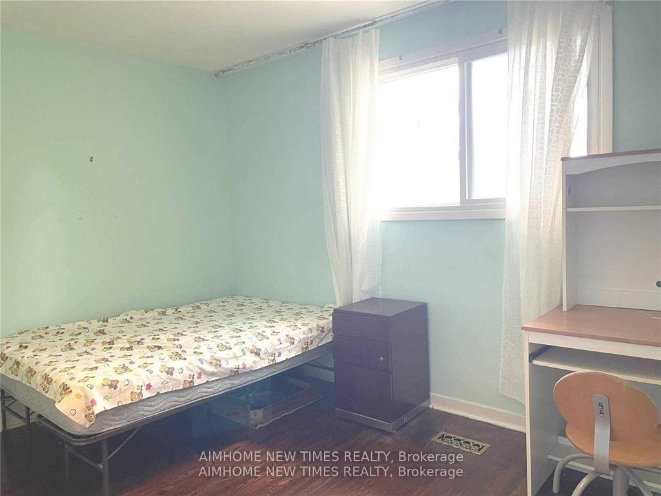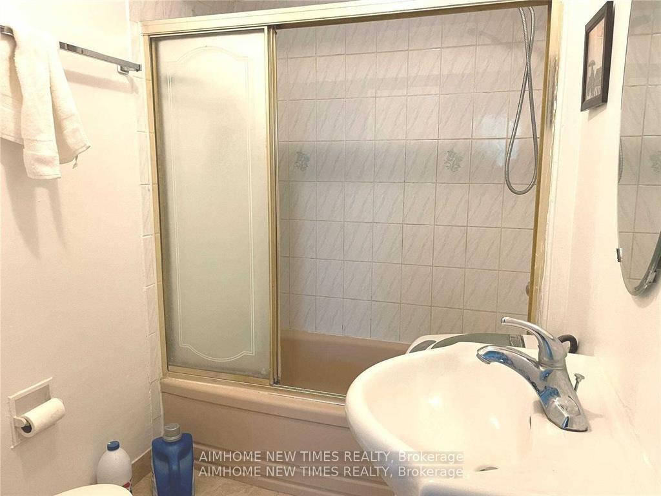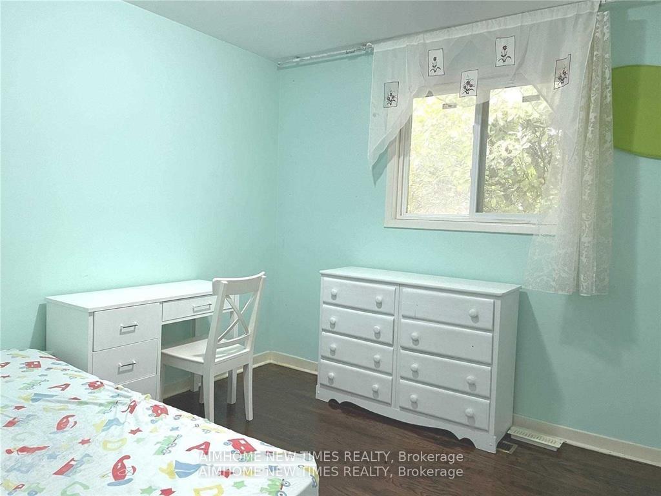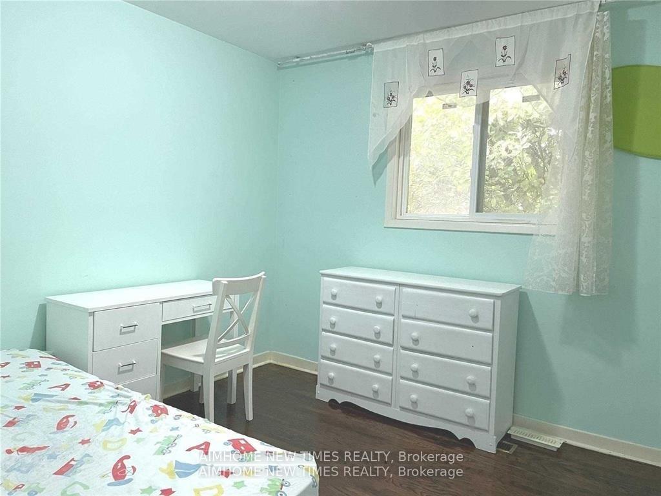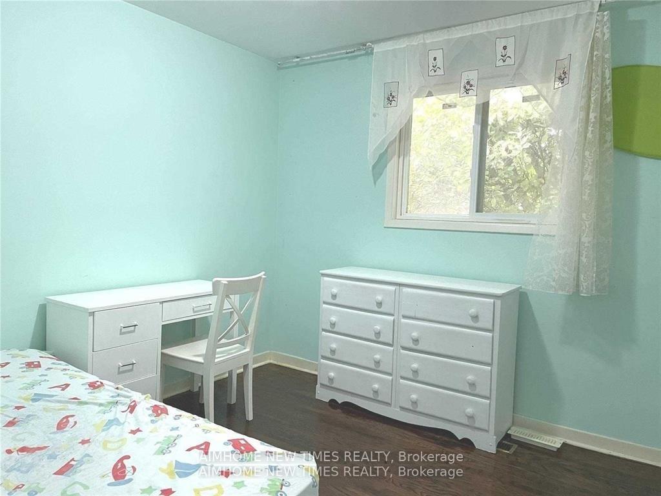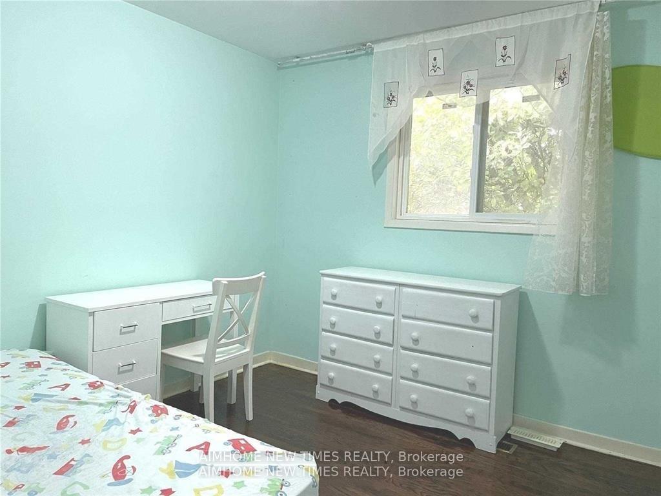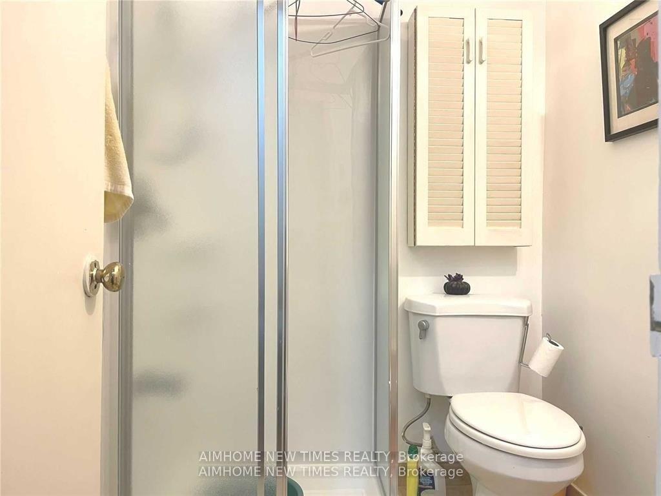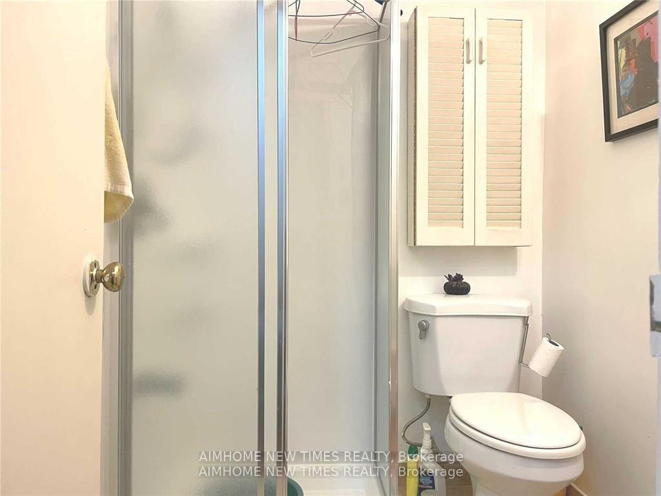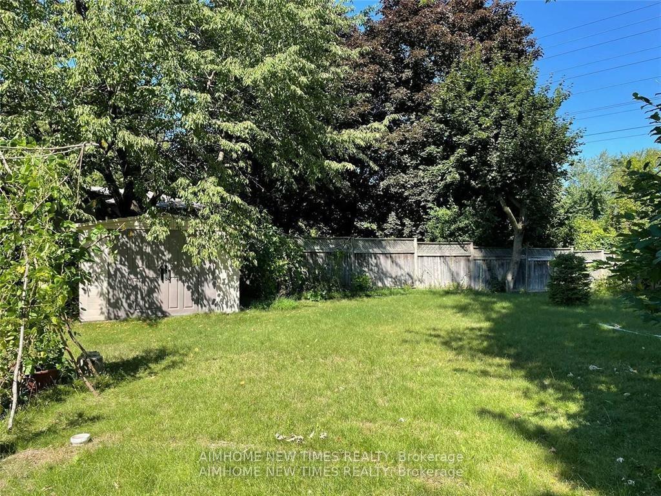$3,100
Available - For Rent
Listing ID: C12055475
7 Leavey Cour , Toronto, M2H 1E5, Toronto
| Absolutely Stunning Upper Level 3 Bedroom Apartment With Ensuite Washroom And Separate Laundry Facility. Located In A Excellent School District, Within Walking Distance Of Transit, Shopping, Community Centre, And Colleges Including Chiropratic, Naturopathy And Seneca. Open Concept With Living Dining. PARKING: two only (one in Garage one outside), No parking within 2 feet of Drain well area. Utility account still in landlord name, but must pay bill in 3 days after landlord notice. Tenant pay 60% of the utility bill of the house while basement people pay 40% left, or 95% when the basement is empty no tenant. Two months before the tenant leaves, the tenant needs to prepay the utilities bills based on actual meter reading if got or the previous latest month amount got. All utility fees must be paid and cleared 30 days before the termination date (can adjust later when actual cost come). Basement, backyard, any property and plants in the backyard is not included in the lease. |
| Price | $3,100 |
| Taxes: | $0.00 |
| Occupancy by: | Tenant |
| Address: | 7 Leavey Cour , Toronto, M2H 1E5, Toronto |
| Directions/Cross Streets: | Cummer & Leslie |
| Rooms: | 6 |
| Bedrooms: | 3 |
| Bedrooms +: | 0 |
| Family Room: | F |
| Basement: | None |
| Furnished: | Unfu |
| Level/Floor | Room | Length(ft) | Width(ft) | Descriptions | |
| Room 1 | Main | Living Ro | 15.48 | 9.97 | Combined w/Dining, Hardwood Floor, Picture Window |
| Room 2 | Main | Dining Ro | 10.89 | 10.23 | Combined w/Living, Hardwood Floor |
| Room 3 | Main | Kitchen | 15.84 | 10.73 | Open Concept, Hardwood Floor |
| Room 4 | Main | Primary B | 14.92 | 10.92 | Large Closet, Hardwood Floor, Window |
| Room 5 | Main | Bedroom 2 | 9.74 | 9.68 | Large Closet, Hardwood Floor, Window |
| Room 6 | Main | Bedroom 3 | 13.25 | 9.15 | Large Closet, Hardwood Floor, Window |
| Washroom Type | No. of Pieces | Level |
| Washroom Type 1 | 4 | Main |
| Washroom Type 2 | 0 | |
| Washroom Type 3 | 0 | |
| Washroom Type 4 | 0 | |
| Washroom Type 5 | 0 |
| Total Area: | 0.00 |
| Approximatly Age: | 31-50 |
| Property Type: | Semi-Detached |
| Style: | Bungalow |
| Exterior: | Brick |
| Garage Type: | Attached |
| (Parking/)Drive: | Private |
| Drive Parking Spaces: | 2 |
| Park #1 | |
| Parking Type: | Private |
| Park #2 | |
| Parking Type: | Private |
| Pool: | None |
| Laundry Access: | Ensuite |
| Approximatly Age: | 31-50 |
| Approximatly Square Footage: | 1100-1500 |
| Property Features: | Cul de Sac/D, Greenbelt/Conserva |
| CAC Included: | N |
| Water Included: | N |
| Cabel TV Included: | N |
| Common Elements Included: | N |
| Heat Included: | N |
| Parking Included: | Y |
| Condo Tax Included: | N |
| Building Insurance Included: | N |
| Fireplace/Stove: | N |
| Heat Type: | Forced Air |
| Central Air Conditioning: | Central Air |
| Central Vac: | N |
| Laundry Level: | Syste |
| Ensuite Laundry: | F |
| Elevator Lift: | False |
| Sewers: | Sewer |
| Utilities-Cable: | N |
| Utilities-Hydro: | N |
| Although the information displayed is believed to be accurate, no warranties or representations are made of any kind. |
| AIMHOME NEW TIMES REALTY |
|
|

Yuvraj Sharma
Realtor
Dir:
647-961-7334
Bus:
905-783-1000
| Book Showing | Email a Friend |
Jump To:
At a Glance:
| Type: | Freehold - Semi-Detached |
| Area: | Toronto |
| Municipality: | Toronto C15 |
| Neighbourhood: | Bayview Woods-Steeles |
| Style: | Bungalow |
| Approximate Age: | 31-50 |
| Beds: | 3 |
| Baths: | 2 |
| Fireplace: | N |
| Pool: | None |
Locatin Map:

