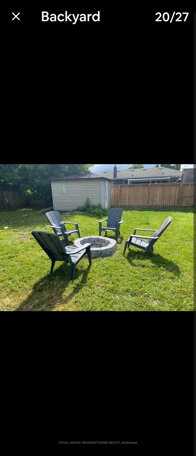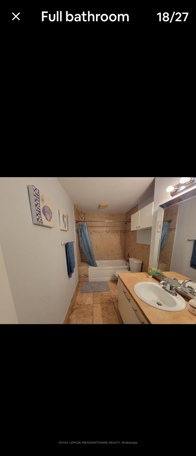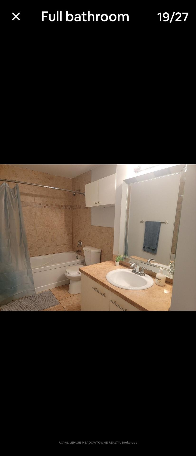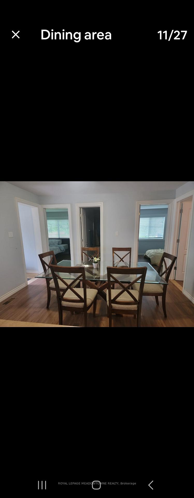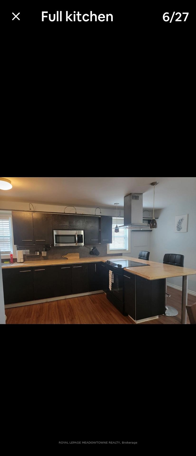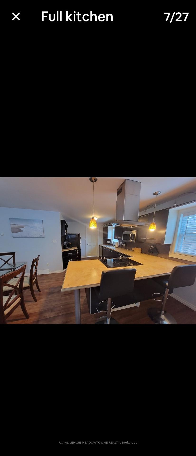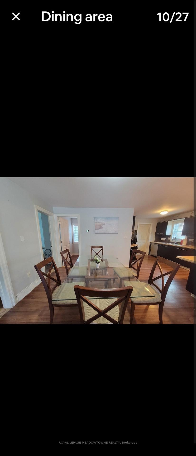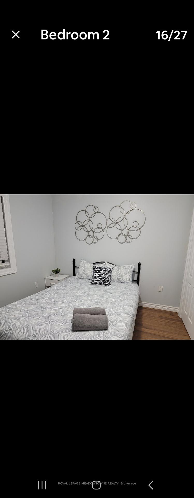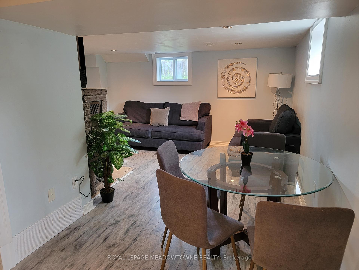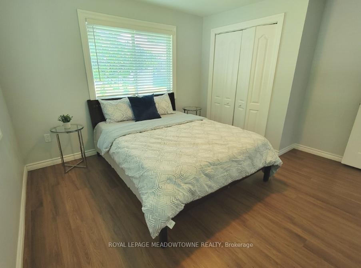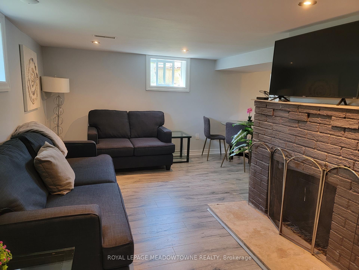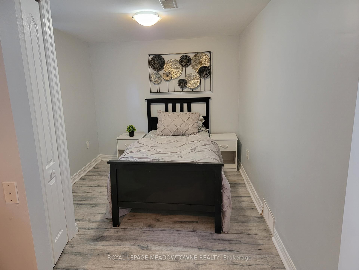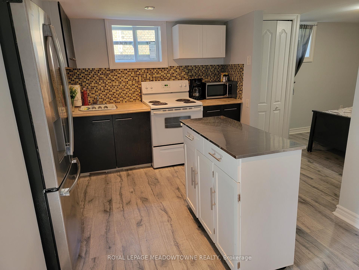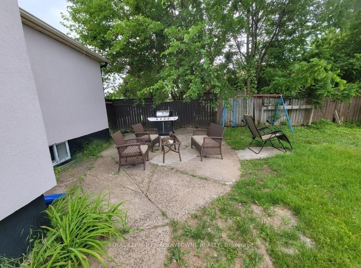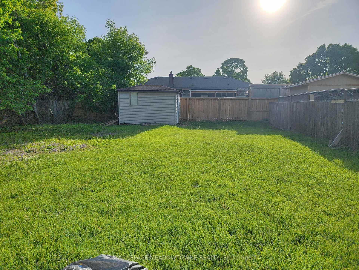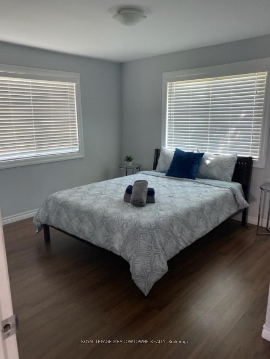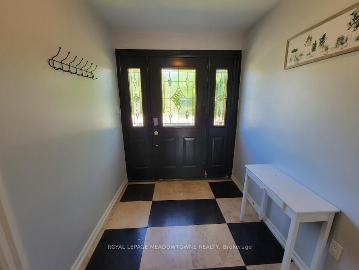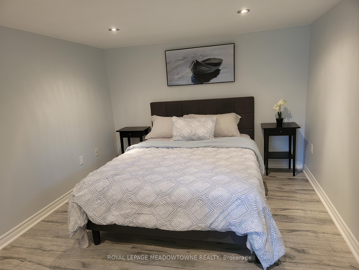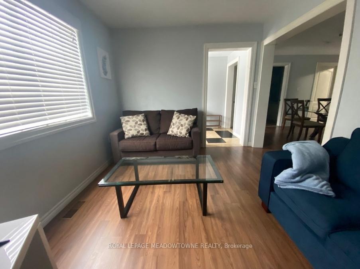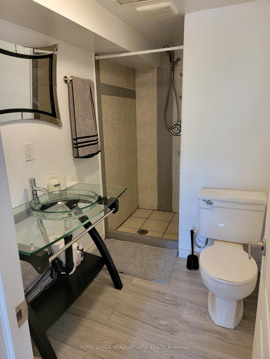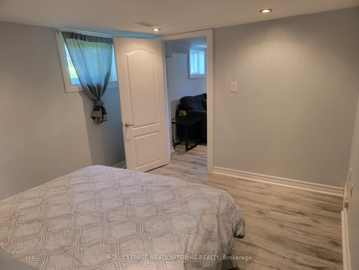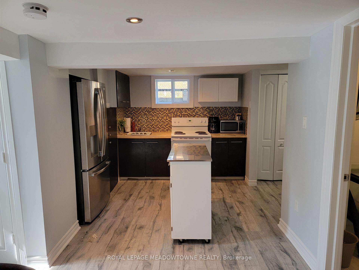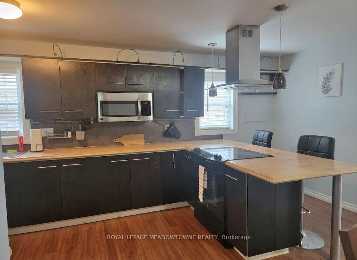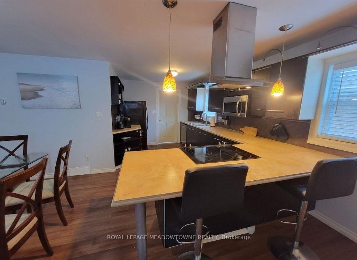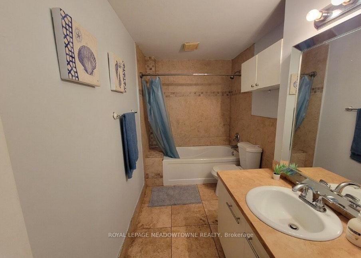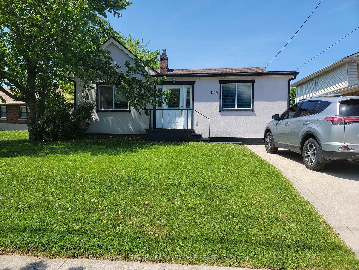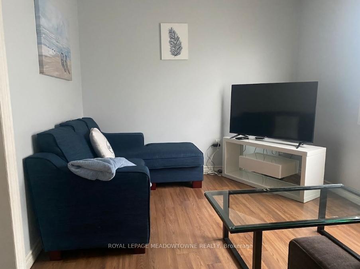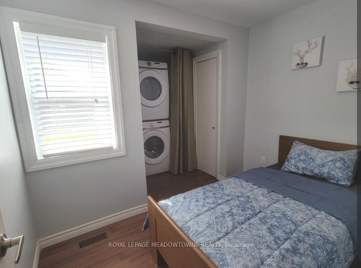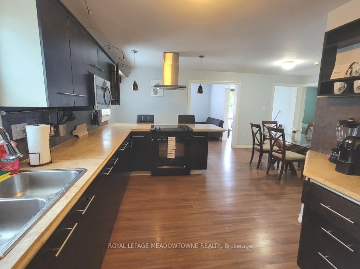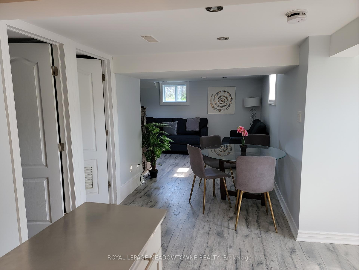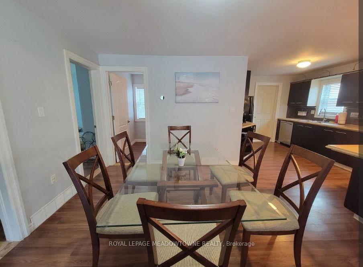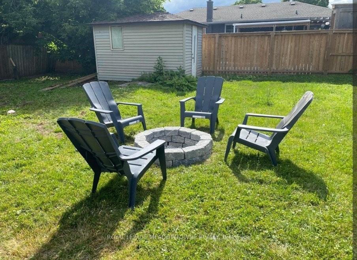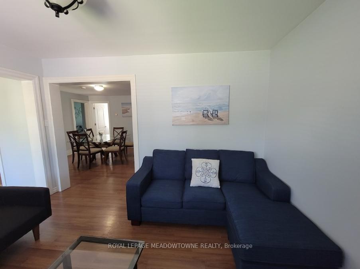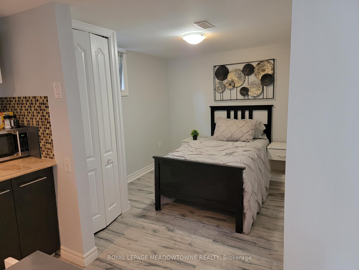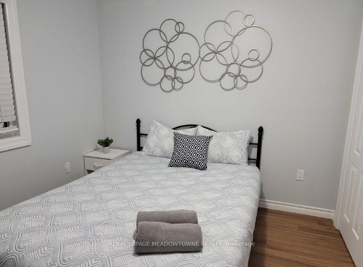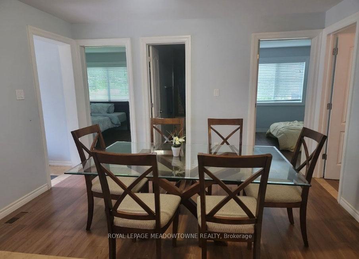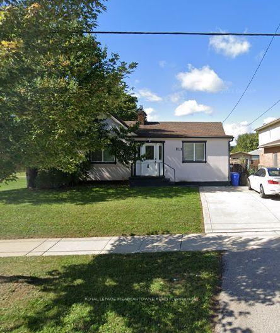$639,999
Available - For Sale
Listing ID: X12000769
557 Geneva Stre , St. Catharines, L2N 2J1, Niagara
| This charming bungalow is a great opportunity for a first-time home buyer or investor as it is a perfect property for a legal second suite and Accessory dwelling qualifying for loans a grants! Stepping inside you will notice the spacious entrance and cozy living room with big window, flowing from the living room is a beautiful kitchen with ample cabinets and breakfast bar with open concept dining area. Completing this level are 3 bedrooms and a 4 piece bath. The Lower level offers a separate entrance to the in-law suite, open concept living space with kitchen and good sized bedroom and 3pc bath. Separate laundry are also included in lower level. Roof 2013, flooring in basement 2022, furnace 2021, brand new back door 2022 The fenced yard provides plenty of space, along with a patio for entertaining and shed to store all your gardening tools. This home is located close to schools, shopping, parks and just a short walk to the lake! |
| Price | $639,999 |
| Taxes: | $4100.00 |
| Occupancy by: | Tenant |
| Address: | 557 Geneva Stre , St. Catharines, L2N 2J1, Niagara |
| Directions/Cross Streets: | Geneva St & Guy St |
| Rooms: | 7 |
| Rooms +: | 5 |
| Bedrooms: | 3 |
| Bedrooms +: | 2 |
| Family Room: | F |
| Basement: | Finished, Separate Ent |
| Level/Floor | Room | Length(ft) | Width(ft) | Descriptions | |
| Room 1 | Main | Living Ro | 12 | 9.51 | |
| Room 2 | Main | Kitchen | 18.99 | 9.15 | |
| Room 3 | Main | Primary B | 11.32 | 10.99 | |
| Room 4 | Main | Bedroom | 11.15 | 8.99 | |
| Room 5 | Main | Bedroom | 9.25 | 12 | |
| Room 6 | Basement | Bedroom | 10 | 12.99 | |
| Room 7 | Basement | Kitchen | 9.58 | 9.25 | |
| Room 8 | Basement | Living Ro | 29 | 12 | |
| Room 9 | Basement | Dining Ro | 6.99 | 6.99 | |
| Room 10 | Main | Dining Ro | 10.23 | 9.25 |
| Washroom Type | No. of Pieces | Level |
| Washroom Type 1 | 4 | Main |
| Washroom Type 2 | 3 | Lower |
| Washroom Type 3 | 0 | |
| Washroom Type 4 | 0 | |
| Washroom Type 5 | 0 |
| Total Area: | 0.00 |
| Property Type: | Detached |
| Style: | Bungalow |
| Exterior: | Brick |
| Garage Type: | None |
| (Parking/)Drive: | Private |
| Drive Parking Spaces: | 3 |
| Park #1 | |
| Parking Type: | Private |
| Park #2 | |
| Parking Type: | Private |
| Pool: | None |
| Approximatly Square Footage: | 700-1100 |
| CAC Included: | N |
| Water Included: | N |
| Cabel TV Included: | N |
| Common Elements Included: | N |
| Heat Included: | N |
| Parking Included: | N |
| Condo Tax Included: | N |
| Building Insurance Included: | N |
| Fireplace/Stove: | Y |
| Heat Type: | Forced Air |
| Central Air Conditioning: | Central Air |
| Central Vac: | N |
| Laundry Level: | Syste |
| Ensuite Laundry: | F |
| Sewers: | Sewer |
$
%
Years
This calculator is for demonstration purposes only. Always consult a professional
financial advisor before making personal financial decisions.
| Although the information displayed is believed to be accurate, no warranties or representations are made of any kind. |
| ROYAL LEPAGE MEADOWTOWNE REALTY |
|
|

Yuvraj Sharma
Realtor
Dir:
647-961-7334
Bus:
905-783-1000
| Book Showing | Email a Friend |
Jump To:
At a Glance:
| Type: | Freehold - Detached |
| Area: | Niagara |
| Municipality: | St. Catharines |
| Neighbourhood: | 443 - Lakeport |
| Style: | Bungalow |
| Tax: | $4,100 |
| Beds: | 3+2 |
| Baths: | 2 |
| Fireplace: | Y |
| Pool: | None |
Locatin Map:
Payment Calculator:

