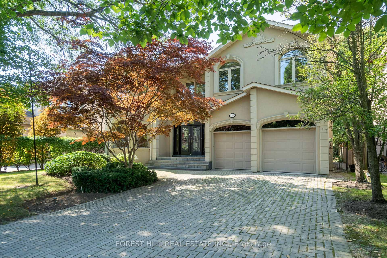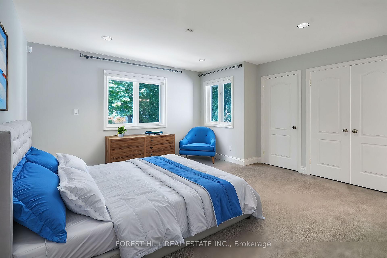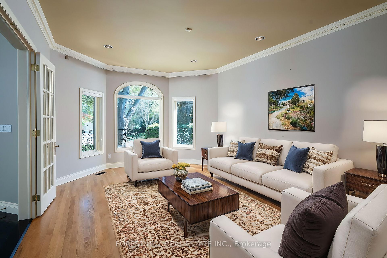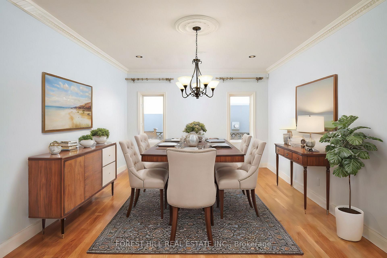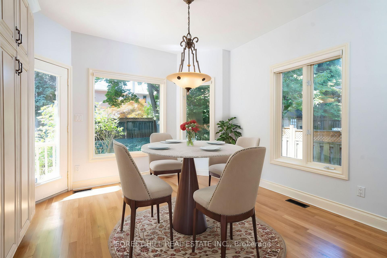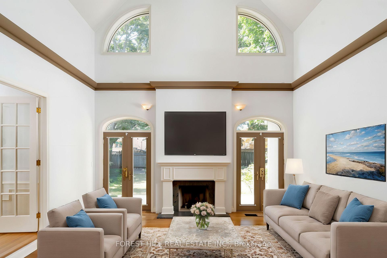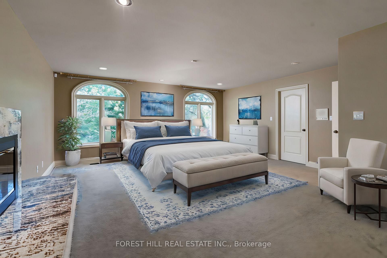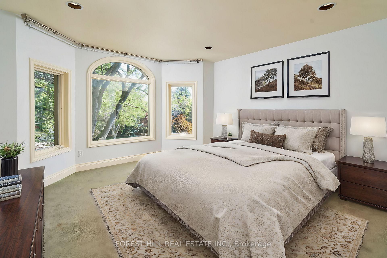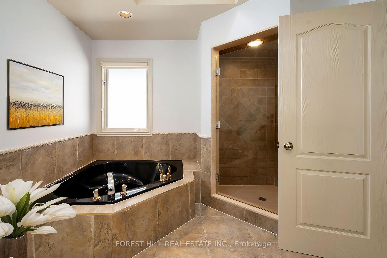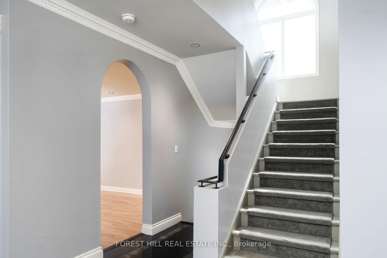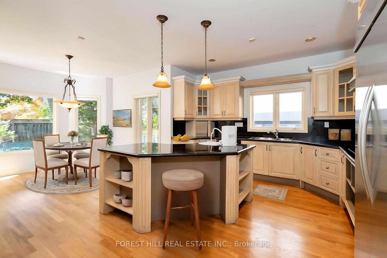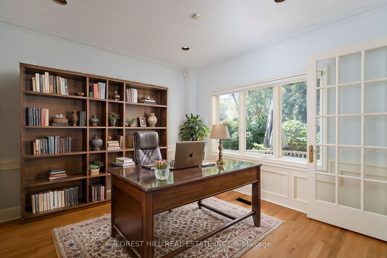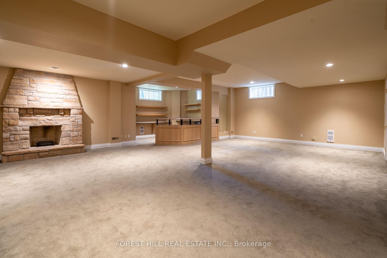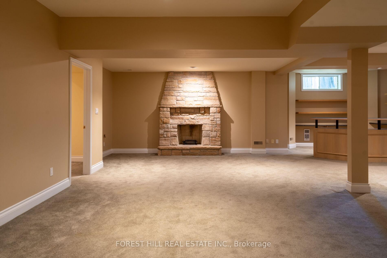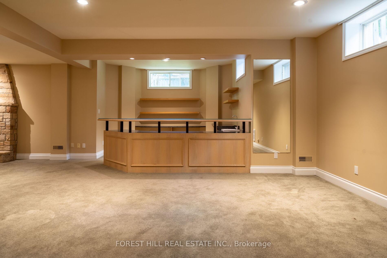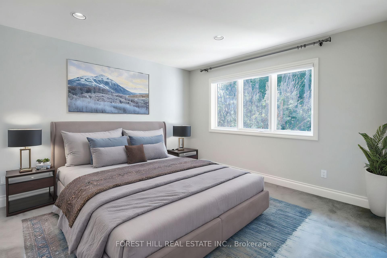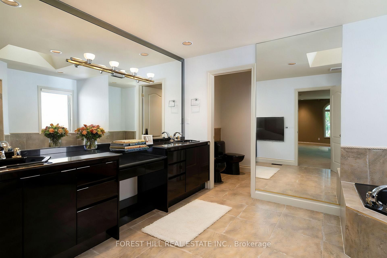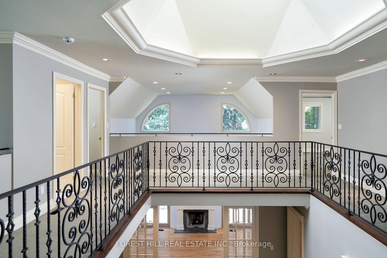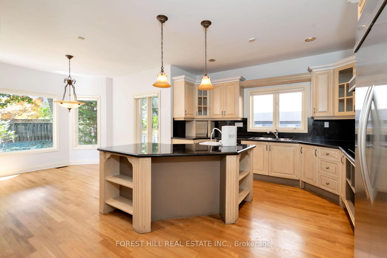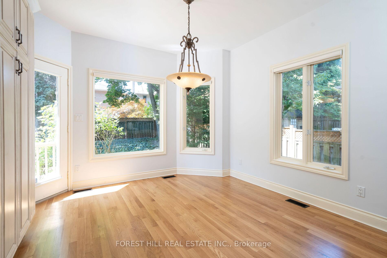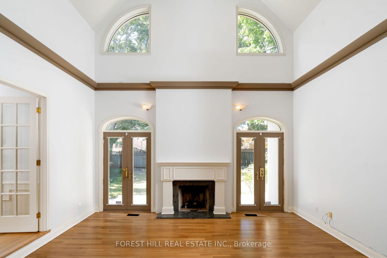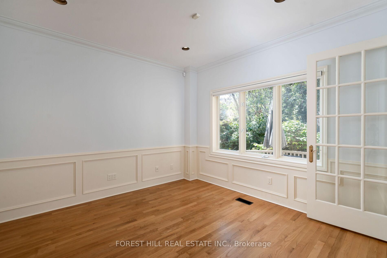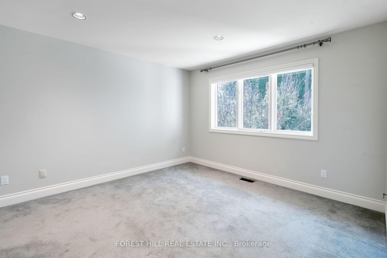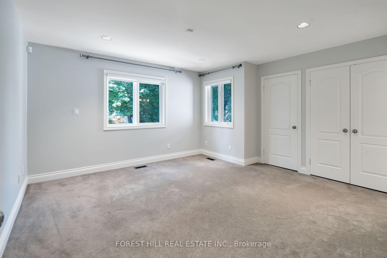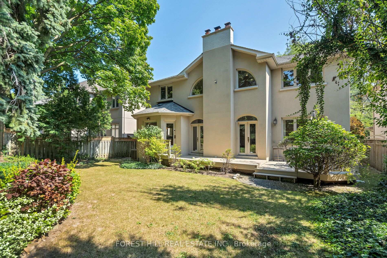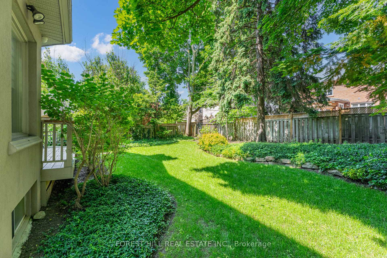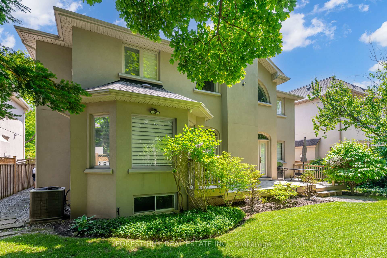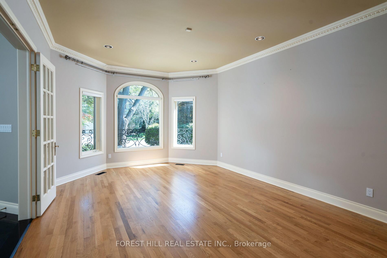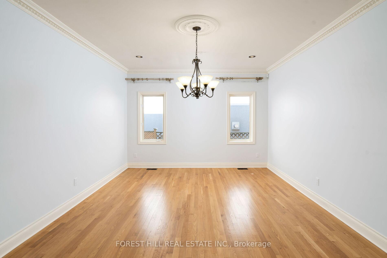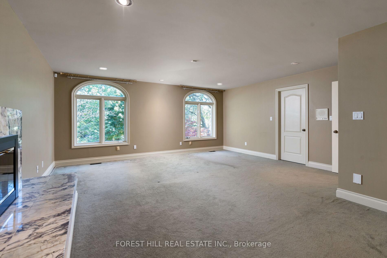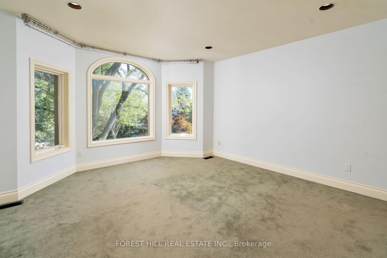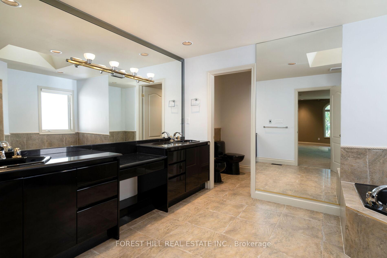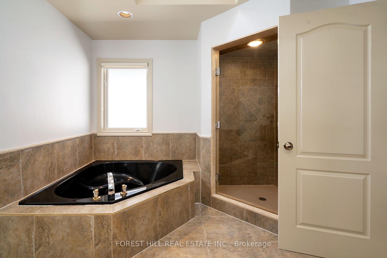$3,749,000
Available - For Sale
Listing ID: C9397158
134 Yorkminster Road , Toronto, M2P 1M6, Toronto
| Here's your chance to live on coveted Yorkminster Rd. in Prestigious St. Andrew's! Meticulously kept 4 Bedroom 7 Bath home with 2 Bedrooms on lower level, Fireplace in Primary and Jetted Tub in Primary Ensuite, Library, Sauna, Cedar Closet and multiple Wood Burning Fireplaces. Move right In or renovate and make it your own! This area has everything you need: Toronto's best public and private schools, Granite and Donalda Club, golf, tennis, ravines and parks, restaurants, shops, and access to all 400 highways. **EXTRAS** S/S Fridge, S/S Stove and Range Hood, S/S Oven, S/S Microwave, B/I Dishwasher, Washer and Dryer, Central Vac and Attachments, Furnace and CAC, Hot Water Tank. |
| Price | $3,749,000 |
| Taxes: | $15745.00 |
| Occupancy by: | Vacant |
| Address: | 134 Yorkminster Road , Toronto, M2P 1M6, Toronto |
| Directions/Cross Streets: | York Mills and Bayview |
| Rooms: | 9 |
| Rooms +: | 3 |
| Bedrooms: | 4 |
| Bedrooms +: | 2 |
| Family Room: | T |
| Basement: | Finished |
| Level/Floor | Room | Length(ft) | Width(ft) | Descriptions | |
| Room 1 | Ground | Living Ro | 21.16 | 13.61 | Hardwood Floor, Crown Moulding, French Doors |
| Room 2 | Ground | Dining Ro | 16.89 | 12.96 | Hardwood Floor, Crown Moulding, French Doors |
| Room 3 | Ground | Family Ro | 16.73 | 13.28 | W/O To Patio, Hardwood Floor, French Doors |
| Room 4 | Ground | Kitchen | 24.44 | 16.73 | W/O To Patio, Hardwood Floor, Centre Island |
| Room 5 | Ground | Library | 11.81 | 11.15 | Hardwood Floor, Crown Moulding, Wainscoting |
| Room 6 | Second | Primary B | 21.16 | 18.37 | 6 Pc Ensuite, Marble Fireplace, Pot Lights |
| Room 7 | Second | Bedroom 2 | 18.2 | 13.61 | 4 Pc Ensuite, Closet Organizers, Broadloom |
| Room 8 | Second | Bedroom 3 | 14.27 | 13.61 | 4 Pc Ensuite, Closet Organizers, Broadloom |
| Room 9 | Second | Bedroom 4 | 13.61 | 12.46 | Closet Organizers, Broadloom, Pot Lights |
| Room 10 | Basement | Recreatio | 31.32 | 29.09 | Fireplace, Sauna, 4 Pc Bath |
| Washroom Type | No. of Pieces | Level |
| Washroom Type 1 | 2 | Ground |
| Washroom Type 2 | 6 | Second |
| Washroom Type 3 | 4 | Second |
| Washroom Type 4 | 4 | Basement |
| Washroom Type 5 | 3 | Basement |
| Total Area: | 0.00 |
| Property Type: | Detached |
| Style: | 2-Storey |
| Exterior: | Stucco (Plaster) |
| Garage Type: | Built-In |
| (Parking/)Drive: | Private Do |
| Drive Parking Spaces: | 4 |
| Park #1 | |
| Parking Type: | Private Do |
| Park #2 | |
| Parking Type: | Private Do |
| Pool: | None |
| CAC Included: | N |
| Water Included: | N |
| Cabel TV Included: | N |
| Common Elements Included: | N |
| Heat Included: | N |
| Parking Included: | N |
| Condo Tax Included: | N |
| Building Insurance Included: | N |
| Fireplace/Stove: | Y |
| Heat Type: | Forced Air |
| Central Air Conditioning: | Central Air |
| Central Vac: | Y |
| Laundry Level: | Syste |
| Ensuite Laundry: | F |
| Sewers: | Sewer |
$
%
Years
This calculator is for demonstration purposes only. Always consult a professional
financial advisor before making personal financial decisions.
| Although the information displayed is believed to be accurate, no warranties or representations are made of any kind. |
| FOREST HILL REAL ESTATE INC. |
|
|

Yuvraj Sharma
Realtor
Dir:
647-961-7334
Bus:
905-783-1000
| Book Showing | Email a Friend |
Jump To:
At a Glance:
| Type: | Freehold - Detached |
| Area: | Toronto |
| Municipality: | Toronto C12 |
| Neighbourhood: | St. Andrew-Windfields |
| Style: | 2-Storey |
| Tax: | $15,745 |
| Beds: | 4+2 |
| Baths: | 7 |
| Fireplace: | Y |
| Pool: | None |
Locatin Map:
Payment Calculator:

