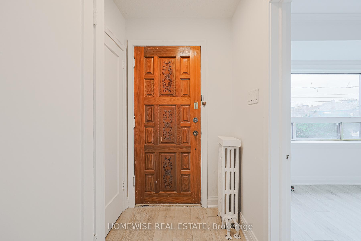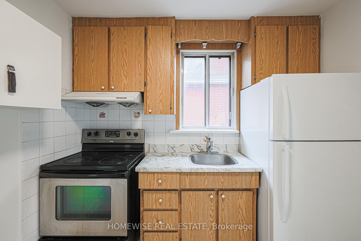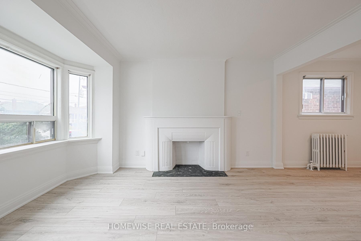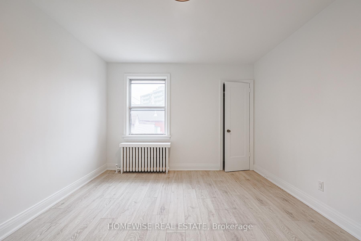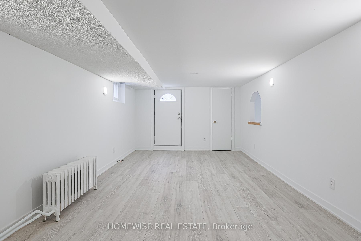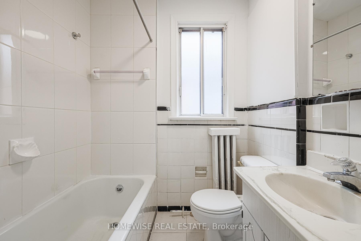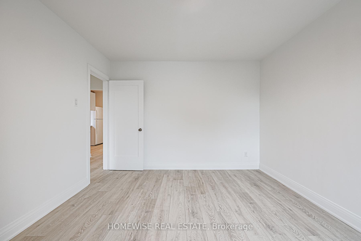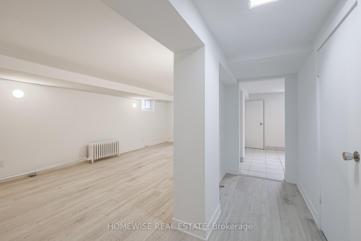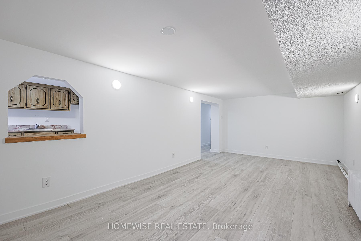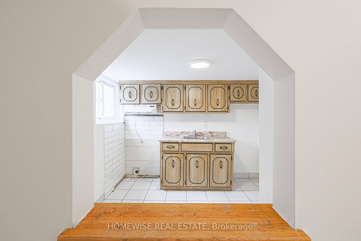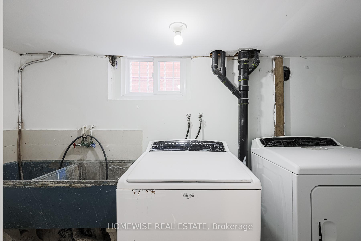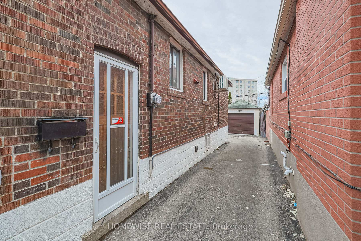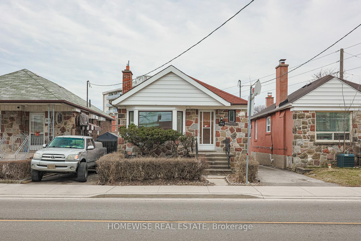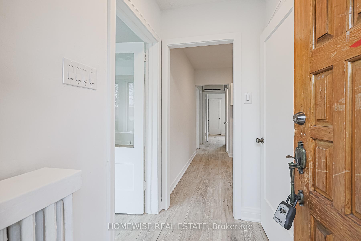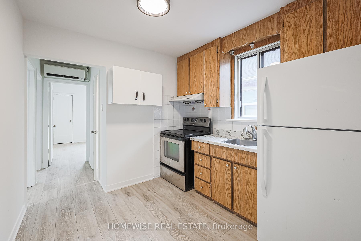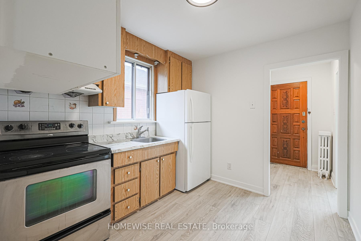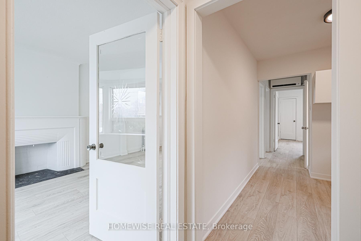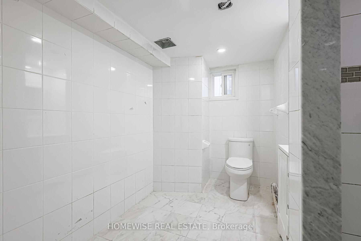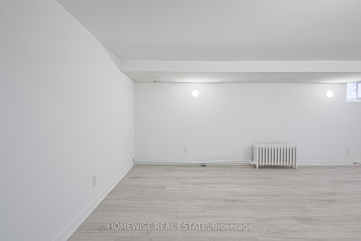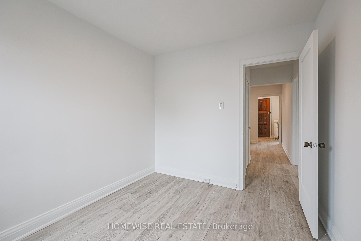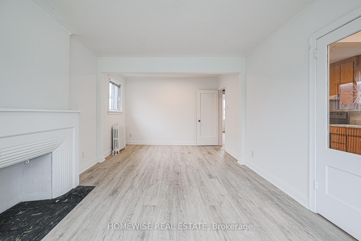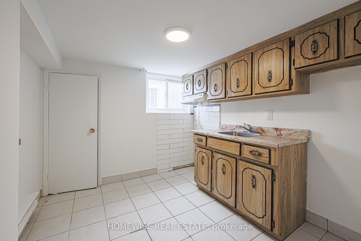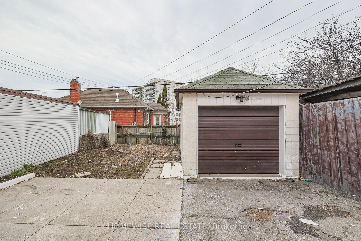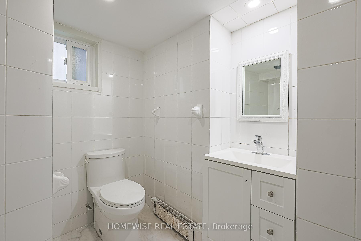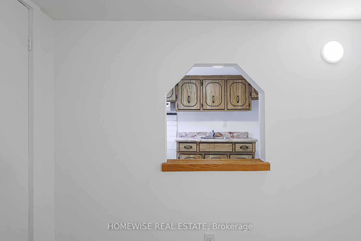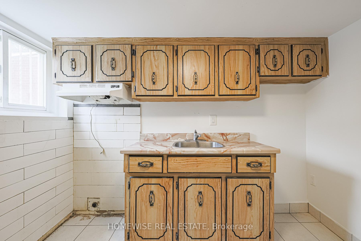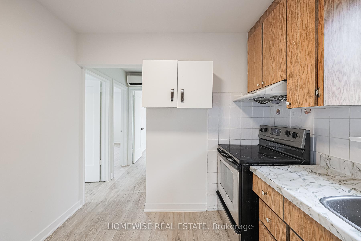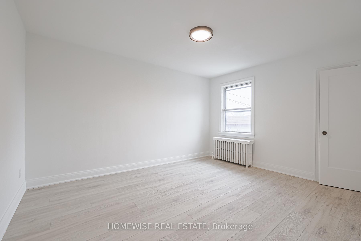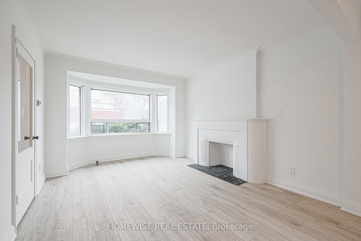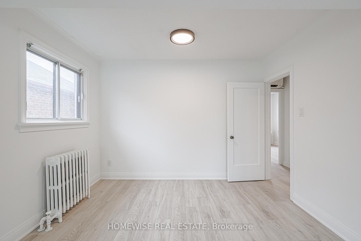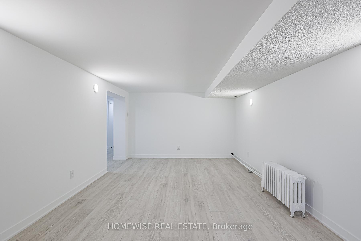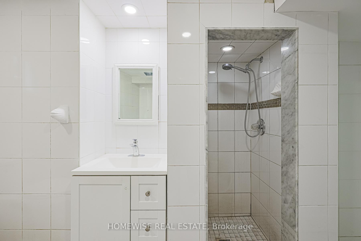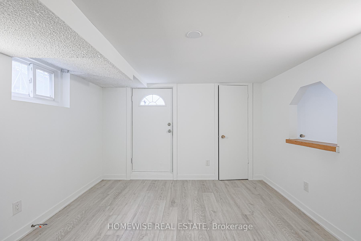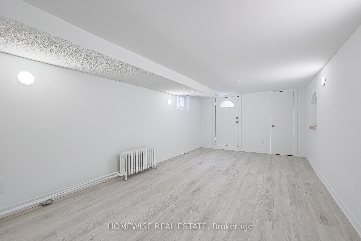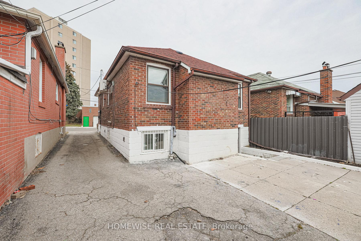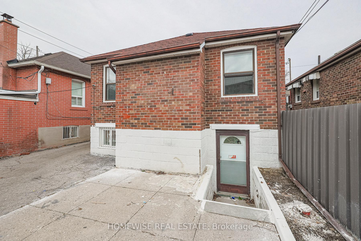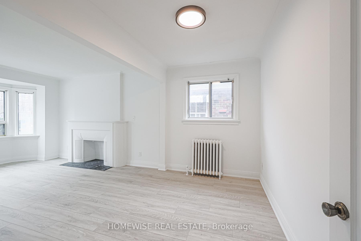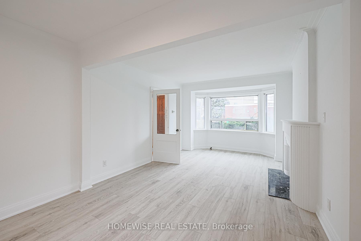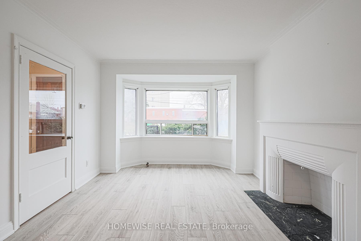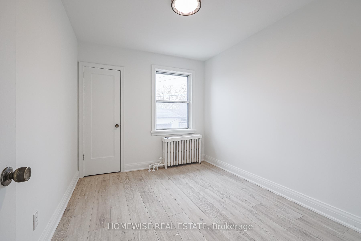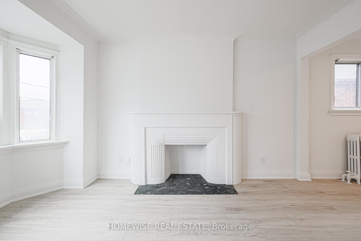$3,650
Available - For Rent
Listing ID: C12054702
750 Vaughan Road , Toronto, M6E 2Z2, Toronto
| Welcome To 750 Vaughan Road, A Beautifully Renovated Full-House Rental In A Convenient And Vibrant Neighbourhood. This Bright And Spacious Home Offers 3 Bedrooms And 2 Bathrooms, Perfect For Families, Professionals, Or Anyone Looking For Comfortable Living With Modern Updates. Step Inside To Find A Fresh, Newly Updated Interior With Stylish Finishes, Gleaming Floors And Plenty Of Natural Light. Outside, Enjoy A Private Backyard, Perfect For Social Gatherings Or Summer BBQ's. Located Near Transit, Shops, Restaurants, Schools And So Much More! |
| Price | $3,650 |
| Taxes: | $0.00 |
| Occupancy by: | Vacant |
| Address: | 750 Vaughan Road , Toronto, M6E 2Z2, Toronto |
| Directions/Cross Streets: | Dufferin And Eglinton |
| Rooms: | 5 |
| Rooms +: | 2 |
| Bedrooms: | 2 |
| Bedrooms +: | 1 |
| Family Room: | F |
| Basement: | Apartment |
| Furnished: | Unfu |
| Level/Floor | Room | Length(ft) | Width(ft) | Descriptions | |
| Room 1 | Ground | Living Ro | 13.91 | 10.82 | Hardwood Floor, Bay Window, Moulded Ceiling |
| Room 2 | Ground | Dining Ro | 10.82 | 6.89 | Hardwood Floor, Overlooks Living, Open Concept |
| Room 3 | Ground | Kitchen | 9.02 | 8.72 | Eat-in Kitchen |
| Room 4 | Ground | Primary B | 13.74 | 10.99 | Hardwood Floor, Closet, Overlooks Garden |
| Room 5 | Ground | Bedroom 2 | 10.66 | 8.72 | Hardwood Floor, Closet, Overlooks Garden |
| Room 6 | Basement | Recreatio | 20.89 | 11.05 | W/O To Yard, Closet |
| Room 7 | Basement | Kitchen | 9.35 | 8.69 | Pantry |
| Washroom Type | No. of Pieces | Level |
| Washroom Type 1 | 4 | Ground |
| Washroom Type 2 | 3 | Basement |
| Washroom Type 3 | 0 | |
| Washroom Type 4 | 0 | |
| Washroom Type 5 | 0 |
| Total Area: | 0.00 |
| Property Type: | Detached |
| Style: | Bungalow |
| Exterior: | Brick |
| Garage Type: | Detached |
| (Parking/)Drive: | Available |
| Drive Parking Spaces: | 4 |
| Park #1 | |
| Parking Type: | Available |
| Park #2 | |
| Parking Type: | Available |
| Pool: | None |
| Laundry Access: | Shared |
| CAC Included: | N |
| Water Included: | N |
| Cabel TV Included: | N |
| Common Elements Included: | N |
| Heat Included: | N |
| Parking Included: | Y |
| Condo Tax Included: | N |
| Building Insurance Included: | N |
| Fireplace/Stove: | N |
| Heat Type: | Water |
| Central Air Conditioning: | Wall Unit(s |
| Central Vac: | N |
| Laundry Level: | Syste |
| Ensuite Laundry: | F |
| Sewers: | Septic |
| Although the information displayed is believed to be accurate, no warranties or representations are made of any kind. |
| HOMEWISE REAL ESTATE |
|
|

Yuvraj Sharma
Realtor
Dir:
647-961-7334
Bus:
905-783-1000
| Book Showing | Email a Friend |
Jump To:
At a Glance:
| Type: | Freehold - Detached |
| Area: | Toronto |
| Municipality: | Toronto C03 |
| Neighbourhood: | Oakwood Village |
| Style: | Bungalow |
| Beds: | 2+1 |
| Baths: | 2 |
| Fireplace: | N |
| Pool: | None |
Locatin Map:

