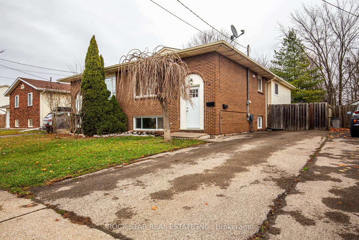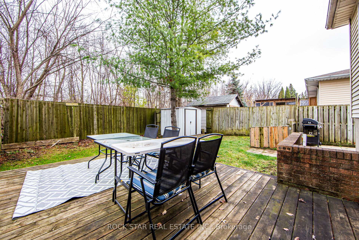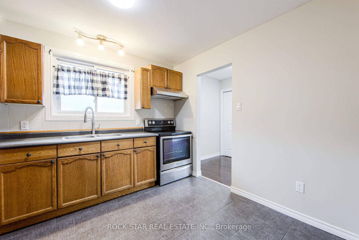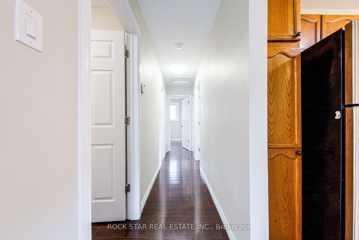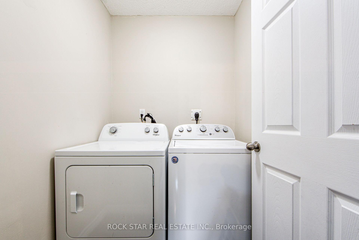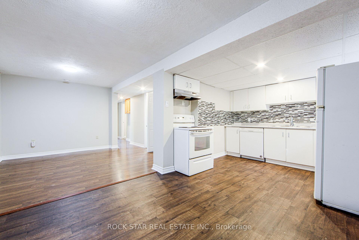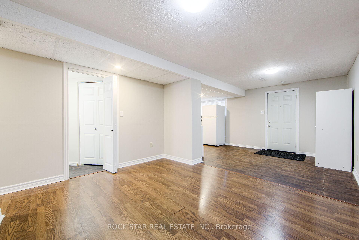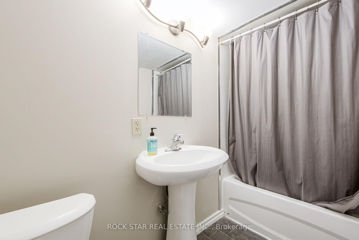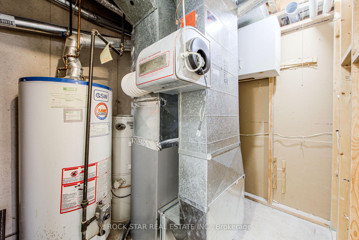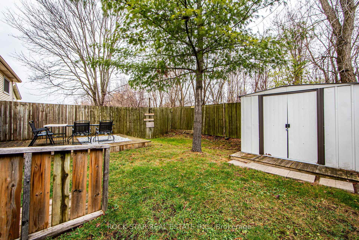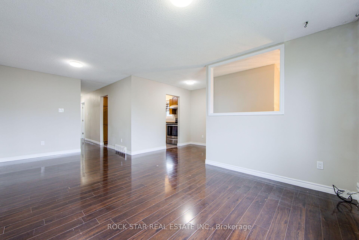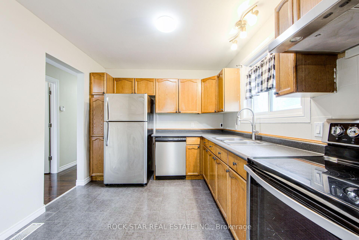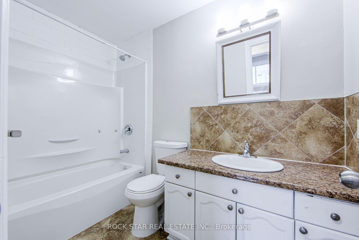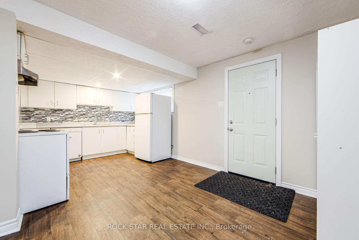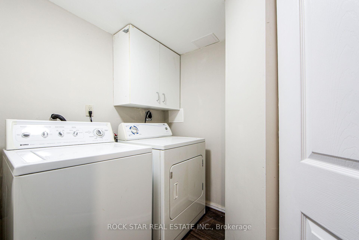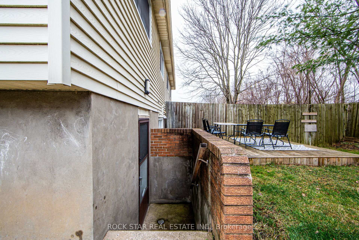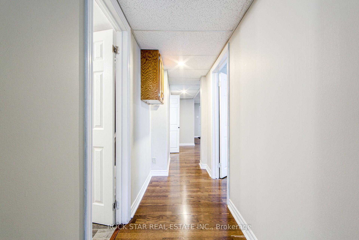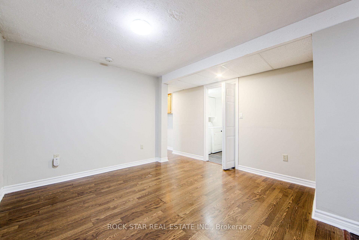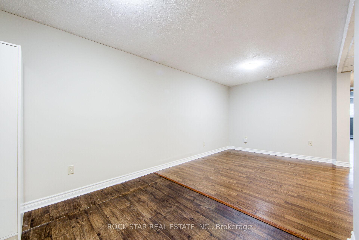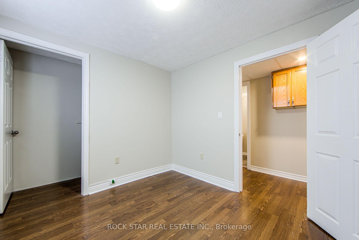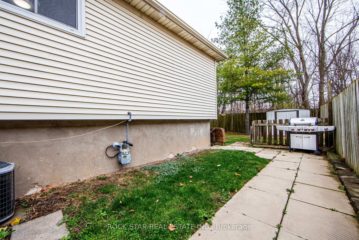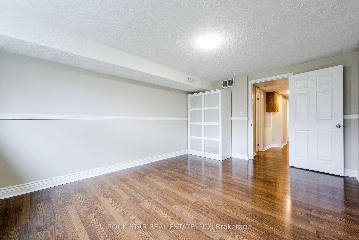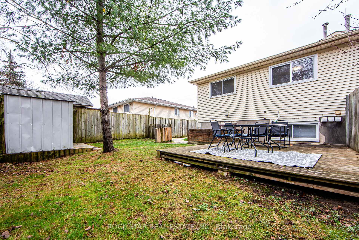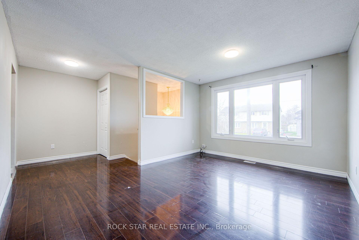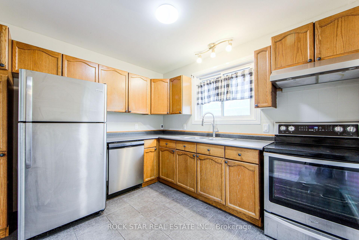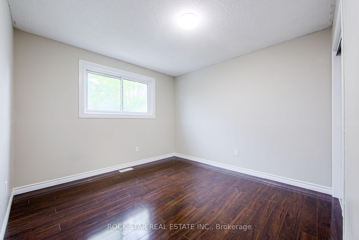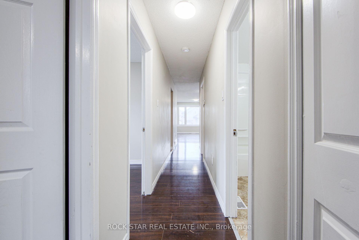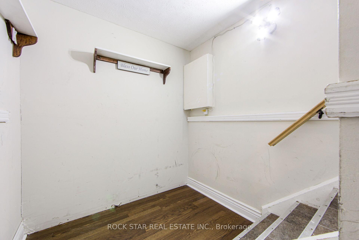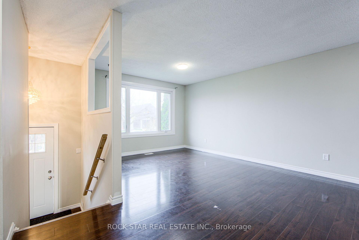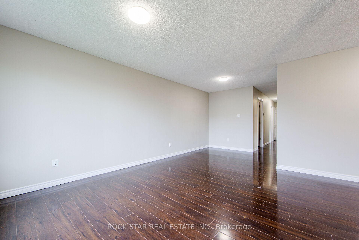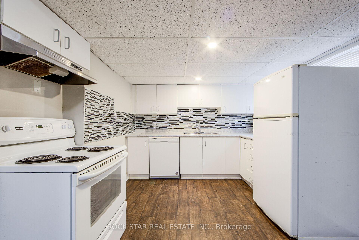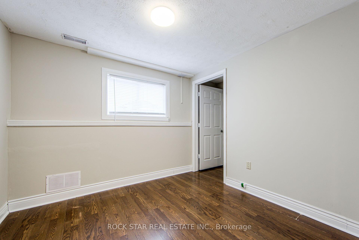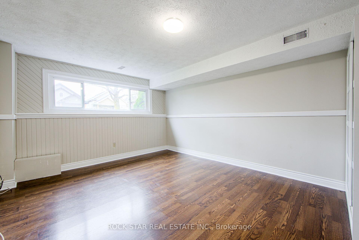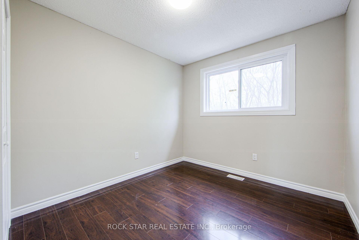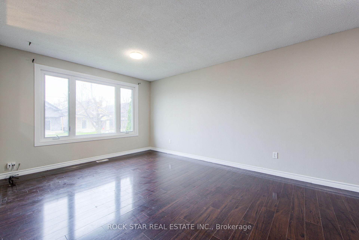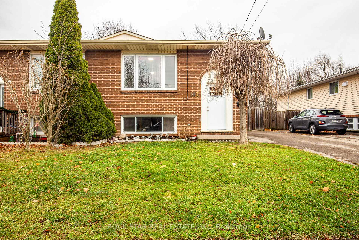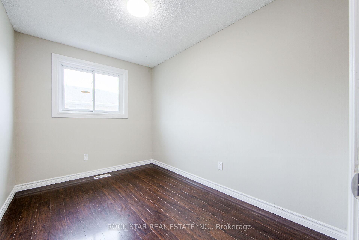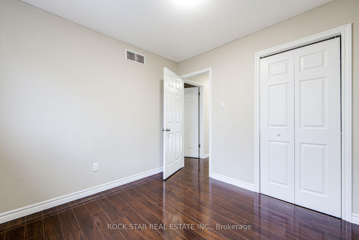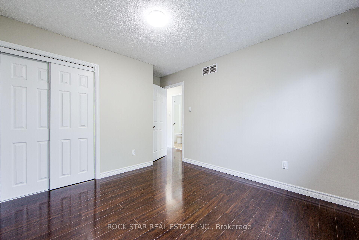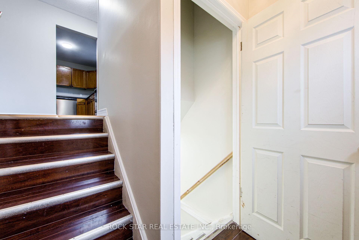$499,900
Available - For Sale
Listing ID: X12055418
187 Commercial Stre , Welland, L3B 5Z5, Niagara
| Welcome To This Beautifully Maintained And Freshly Painted Raised Bungalow, Perfect For Families Or Investors! This Move-in Ready Home Is Located In A Family Friendly Neighbourhood And Offers A Bright And Spacious Living Environment With Major Upgrades For Your Comfort And Peace Of Mind. Enjoy The Privacy Of No Rear Neighbours. This Carpet-free Home Features A Main Floor Unit With 3 Bedrooms And 1 Bathroom, Boasting Huge Windows That Allow Abundant Natural Sunlight, Hardwood Flooring Throughout, And Its Own Private Washer And Dryer. The Basement Serves As An In-law Suite With A Separate Entrance, Offering 2 Bedrooms, 1 Bathroom, Its Own Full Kitchen, Washer And Dryer. Upgrades Include Roof (2019), Furnace (2020), And A/C (2020). The Home Comes Fully Equipped With 2 Fridges, 2 Stove/ovens, 2 Dishwashers, 2 Washers, And 2 Dryers. Conveniently Located Within Walking Distance To Essential Amenities Such As Shoppers Drug Mart, FreshCo, Tim Hortons, And KFC, With Quick Access To Hwy 406, This Home Offers Both Comfort And Convenience. Don't Miss This Incredible Opportunity! |
| Price | $499,900 |
| Taxes: | $2886.41 |
| Assessment Year: | 2025 |
| Occupancy by: | Vacant |
| Address: | 187 Commercial Stre , Welland, L3B 5Z5, Niagara |
| Acreage: | < .50 |
| Directions/Cross Streets: | Ontario Road and Commercial St |
| Rooms: | 7 |
| Rooms +: | 7 |
| Bedrooms: | 3 |
| Bedrooms +: | 2 |
| Family Room: | F |
| Basement: | Finished |
| Level/Floor | Room | Length(ft) | Width(ft) | Descriptions | |
| Room 1 | Main | Living Ro | 18.56 | 20.24 | |
| Room 2 | Main | Kitchen | 10.66 | 9.32 | |
| Room 3 | Main | Primary B | 10.5 | 13.15 | |
| Room 4 | Main | Bedroom 2 | 10.5 | 7.9 | |
| Room 5 | Main | Bedroom 3 | 8.92 | 9.58 | |
| Room 6 | Main | Bathroom | 4.82 | 8.99 | 4 Pc Bath |
| Room 7 | Main | Laundry | 5.35 | 5.08 | |
| Room 8 | Basement | Bedroom 4 | 11.74 | 15.68 | |
| Room 9 | Basement | Bedroom 5 | 8.76 | 9.68 | |
| Room 10 | Basement | Living Ro | 8.76 | 11.09 | |
| Room 11 | Basement | Dining Ro | 8.76 | 9.41 | |
| Room 12 | Basement | Kitchen | 9.15 | 9.41 | |
| Room 13 | Basement | Bathroom | 5.08 | 8.5 | 4 Pc Bath |
| Room 14 | Basement | Laundry | 5.84 | 5.15 |
| Washroom Type | No. of Pieces | Level |
| Washroom Type 1 | 4 | Main |
| Washroom Type 2 | 4 | Basement |
| Washroom Type 3 | 0 | |
| Washroom Type 4 | 0 | |
| Washroom Type 5 | 0 |
| Total Area: | 0.00 |
| Approximatly Age: | 31-50 |
| Property Type: | Semi-Detached |
| Style: | Bungalow-Raised |
| Exterior: | Aluminum Siding, Brick |
| Garage Type: | None |
| (Parking/)Drive: | Private |
| Drive Parking Spaces: | 2 |
| Park #1 | |
| Parking Type: | Private |
| Park #2 | |
| Parking Type: | Private |
| Pool: | None |
| Approximatly Age: | 31-50 |
| Property Features: | Public Trans, Hospital |
| CAC Included: | N |
| Water Included: | N |
| Cabel TV Included: | N |
| Common Elements Included: | N |
| Heat Included: | N |
| Parking Included: | N |
| Condo Tax Included: | N |
| Building Insurance Included: | N |
| Fireplace/Stove: | N |
| Heat Type: | Forced Air |
| Central Air Conditioning: | Central Air |
| Central Vac: | N |
| Laundry Level: | Syste |
| Ensuite Laundry: | F |
| Elevator Lift: | False |
| Sewers: | Sewer |
$
%
Years
This calculator is for demonstration purposes only. Always consult a professional
financial advisor before making personal financial decisions.
| Although the information displayed is believed to be accurate, no warranties or representations are made of any kind. |
| ROCK STAR REAL ESTATE INC. |
|
|

Yuvraj Sharma
Realtor
Dir:
647-961-7334
Bus:
905-783-1000
| Virtual Tour | Book Showing | Email a Friend |
Jump To:
At a Glance:
| Type: | Freehold - Semi-Detached |
| Area: | Niagara |
| Municipality: | Welland |
| Neighbourhood: | 773 - Lincoln/Crowland |
| Style: | Bungalow-Raised |
| Approximate Age: | 31-50 |
| Tax: | $2,886.41 |
| Beds: | 3+2 |
| Baths: | 2 |
| Fireplace: | N |
| Pool: | None |
Locatin Map:
Payment Calculator:

