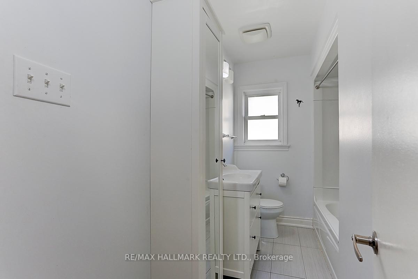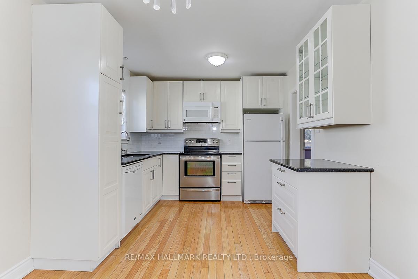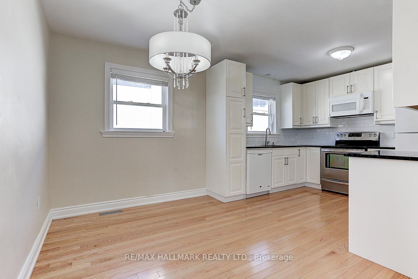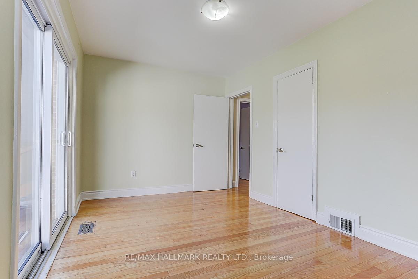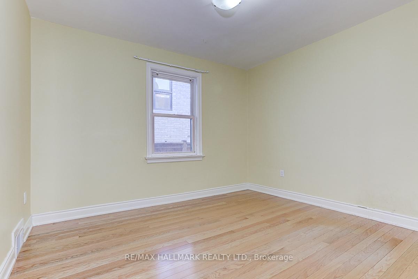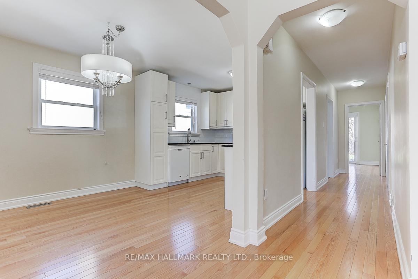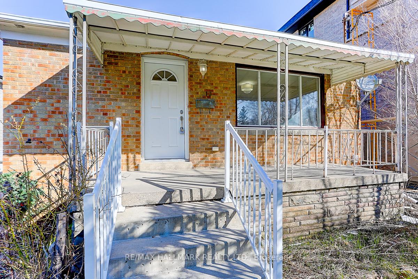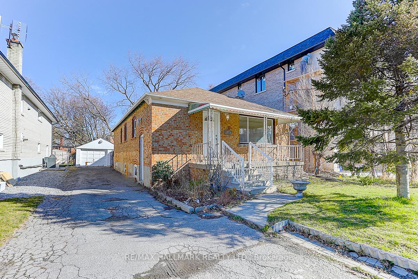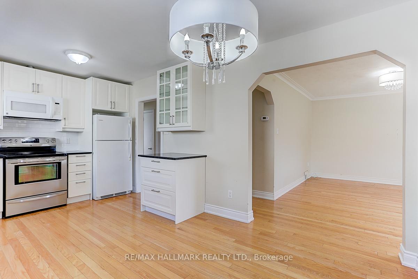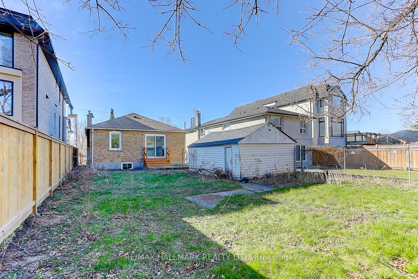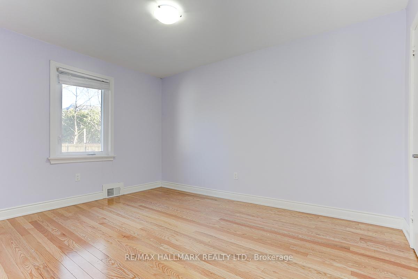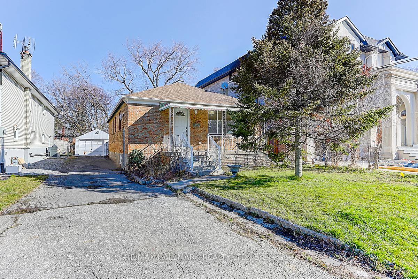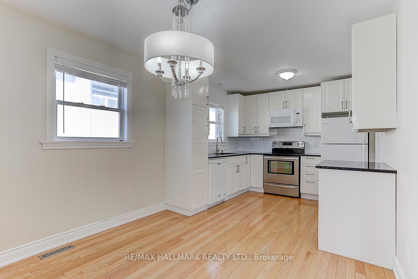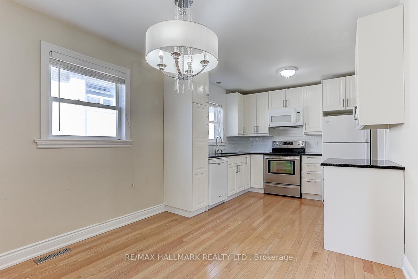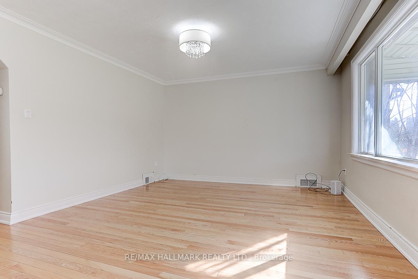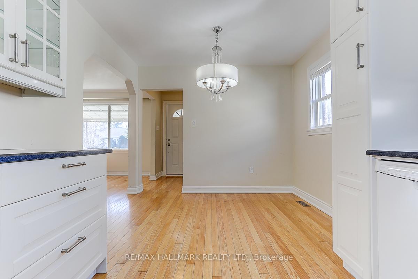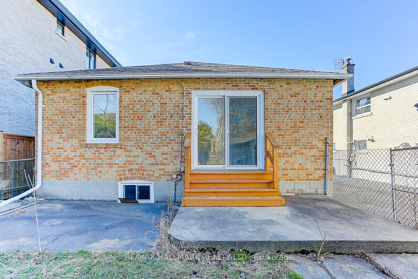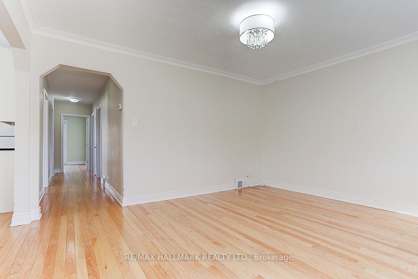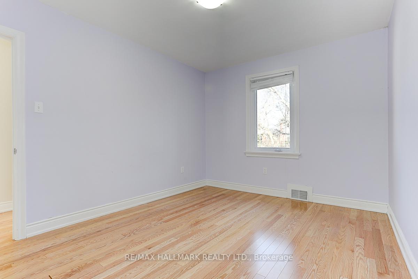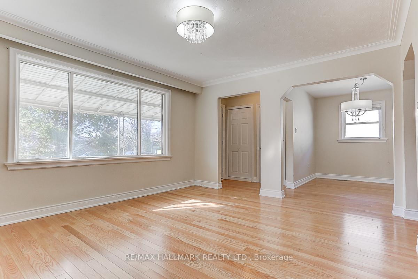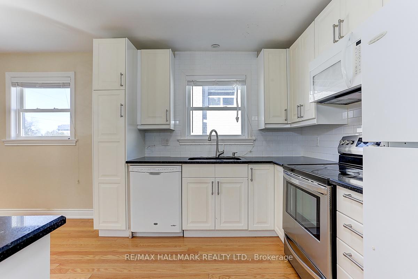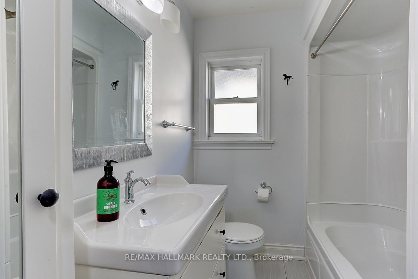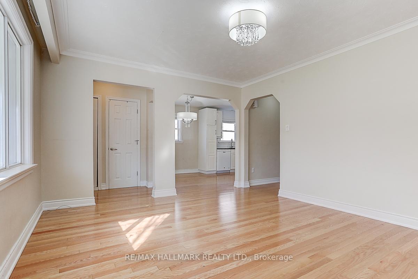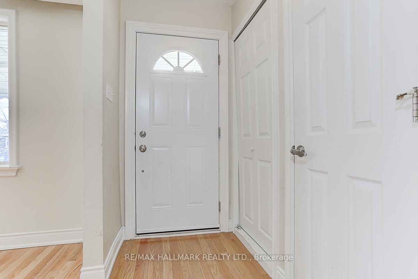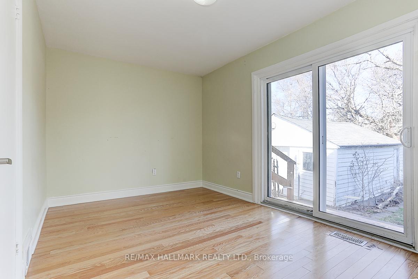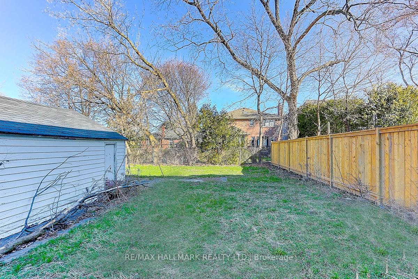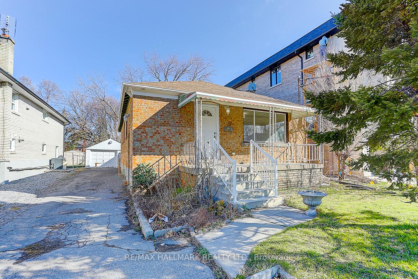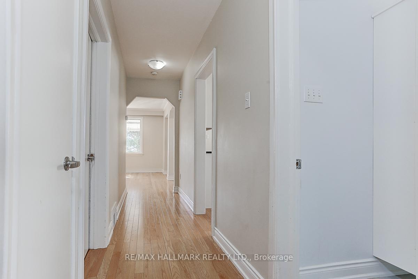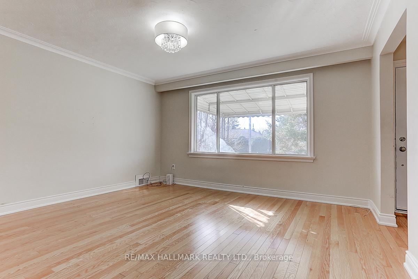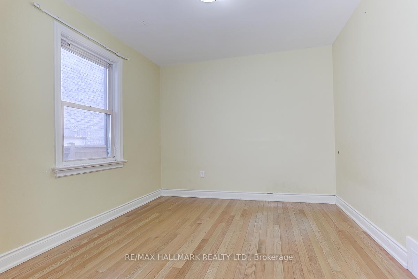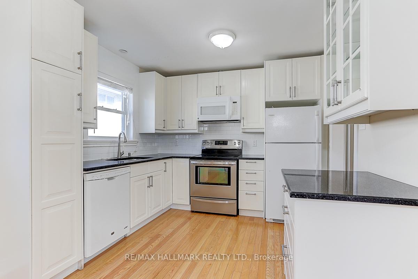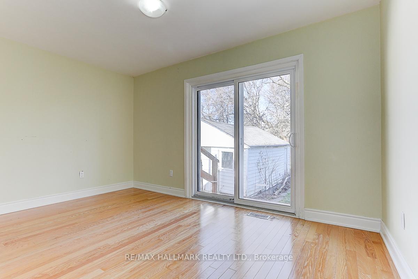$3,998
Available - For Rent
Listing ID: C12055493
310 Horsham Aven , Toronto, M2R 1G6, Toronto
| This charming 3-bedroom bungalow in Willowdale West has been beautifully updated and offers a cozy atmosphere that immediately feels like home. Bathed in natural light, the stylish kitchen featuring quartz counters is perfect for both cooking and entertaining. Step outside to the peaceful backyard retreat, ideal for family gatherings or quiet relaxation. Located in the vibrant Yonge Finch area, this home is surrounded by top-notch schools, delicious dining options, and convenient shops, ensuring everything you need is just moments away. The inviting front veranda is the perfect spot to enjoy your morning coffee or unwind in the evening. With a spacious rear yard boasting a single garage and ample parking, this home offers both practicality and charm. Plus, its proximity to schools, parks, the Community Centre, and public transit options including direct access to TTC routes to Sheppard Subway and Finch GO makes getting around a breeze. Experience the best of uptown North York living in this delightful family retreat. |
| Price | $3,998 |
| Taxes: | $0.00 |
| Occupancy by: | Tenant |
| Address: | 310 Horsham Aven , Toronto, M2R 1G6, Toronto |
| Directions/Cross Streets: | W. Yonge/S. Finch/W. Senlas |
| Rooms: | 5 |
| Rooms +: | 1 |
| Bedrooms: | 3 |
| Bedrooms +: | 0 |
| Family Room: | T |
| Basement: | Partially Fi, Separate Ent |
| Furnished: | Unfu |
| Level/Floor | Room | Length(ft) | Width(ft) | Descriptions | |
| Room 1 | Main | Kitchen | 9.77 | 9.02 | Modern Kitchen, Country Kitchen, Window |
| Room 2 | Main | Dining Ro | 9.87 | 7.54 | Combined w/Kitchen, Open Concept, Window |
| Room 3 | Main | Living Ro | 14.01 | 12.37 | Picture Window, Broadloom, Open Concept |
| Room 4 | Main | Primary B | 12.89 | 9.87 | Overlooks Backyard, Hardwood Floor, Closet |
| Room 5 | Main | Bedroom 2 | 14.07 | 8.99 | Sliding Doors, W/O To Yard, Closet |
| Room 6 | Main | Bedroom 3 | 11.05 | 9.84 | Window, Hardwood Floor, Closet |
| Washroom Type | No. of Pieces | Level |
| Washroom Type 1 | 3 | Main |
| Washroom Type 2 | 3 | Basement |
| Washroom Type 3 | 0 | |
| Washroom Type 4 | 0 | |
| Washroom Type 5 | 0 |
| Total Area: | 0.00 |
| Property Type: | Detached |
| Style: | Bungalow |
| Exterior: | Brick |
| Garage Type: | Detached |
| Drive Parking Spaces: | 4 |
| Pool: | None |
| Laundry Access: | In Basement |
| CAC Included: | N |
| Water Included: | N |
| Cabel TV Included: | N |
| Common Elements Included: | N |
| Heat Included: | N |
| Parking Included: | Y |
| Condo Tax Included: | N |
| Building Insurance Included: | N |
| Fireplace/Stove: | N |
| Heat Type: | Forced Air |
| Central Air Conditioning: | Central Air |
| Central Vac: | N |
| Laundry Level: | Syste |
| Ensuite Laundry: | F |
| Sewers: | Sewer |
| Although the information displayed is believed to be accurate, no warranties or representations are made of any kind. |
| RE/MAX HALLMARK REALTY LTD. |
|
|

Yuvraj Sharma
Realtor
Dir:
647-961-7334
Bus:
905-783-1000
| Book Showing | Email a Friend |
Jump To:
At a Glance:
| Type: | Freehold - Detached |
| Area: | Toronto |
| Municipality: | Toronto C07 |
| Neighbourhood: | Willowdale West |
| Style: | Bungalow |
| Beds: | 3 |
| Baths: | 2 |
| Fireplace: | N |
| Pool: | None |
Locatin Map:

