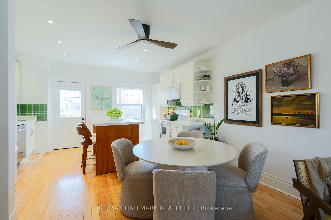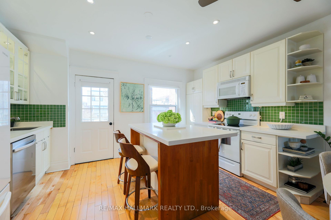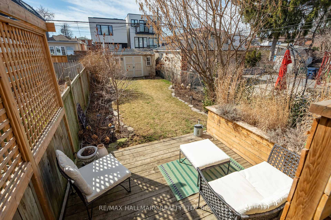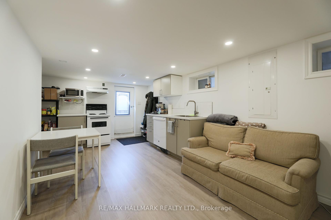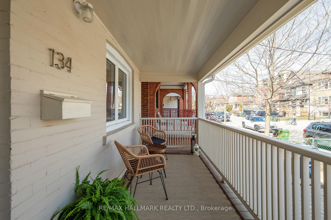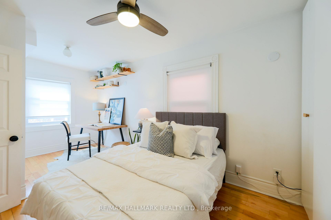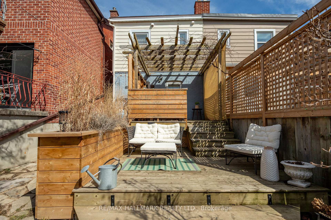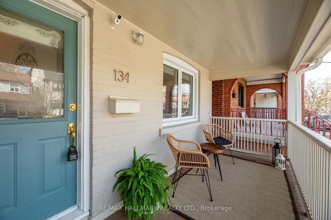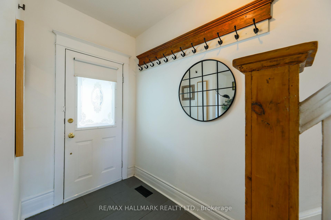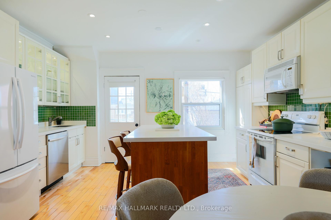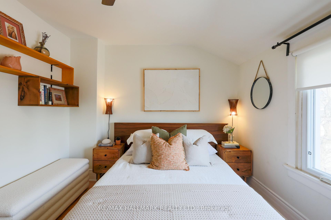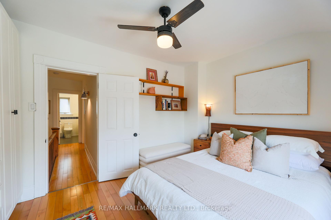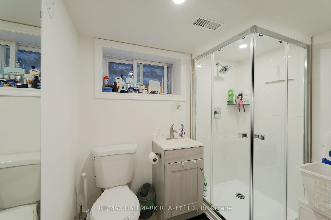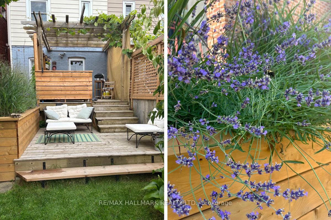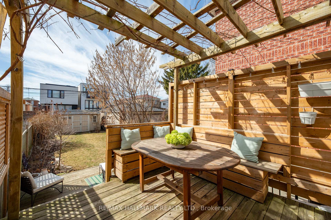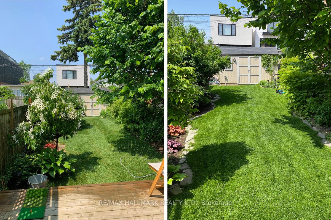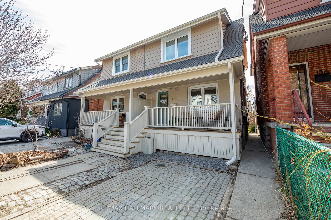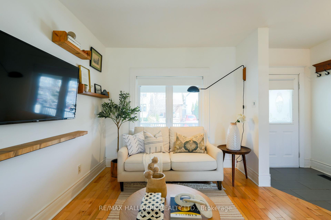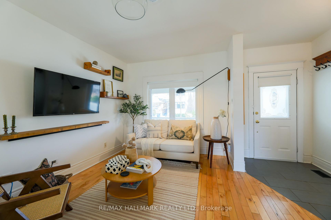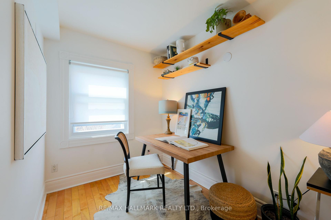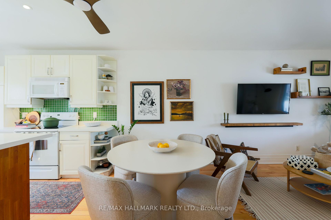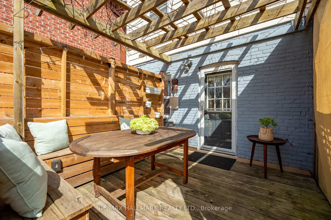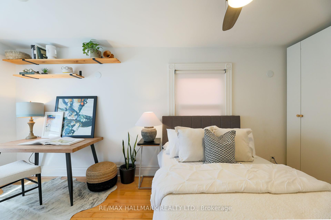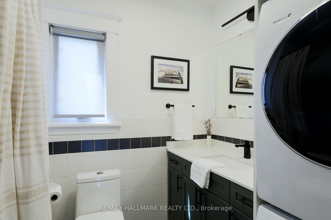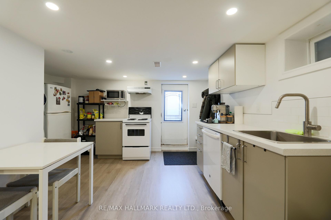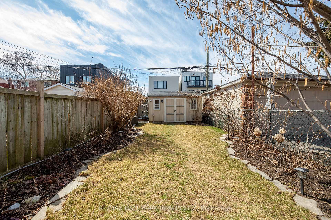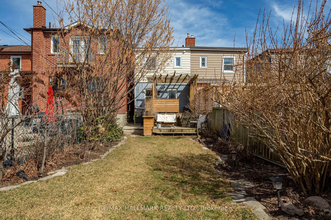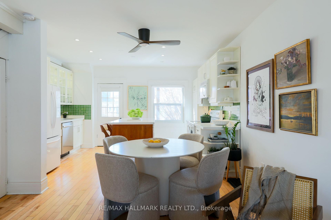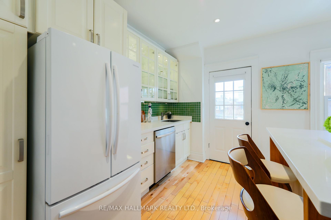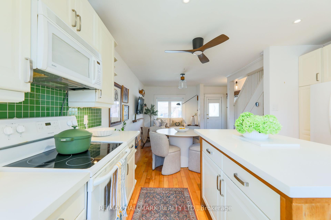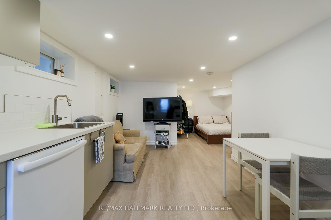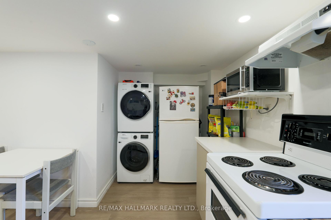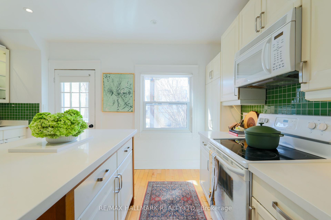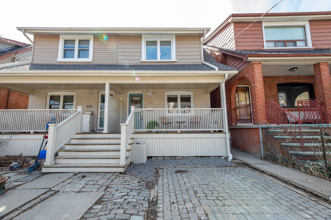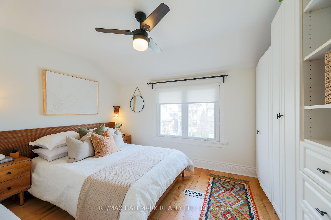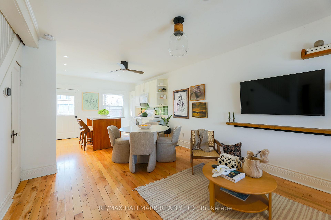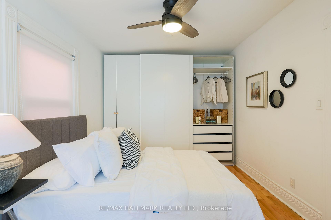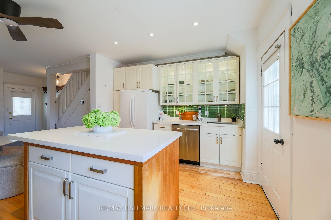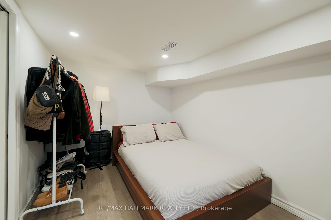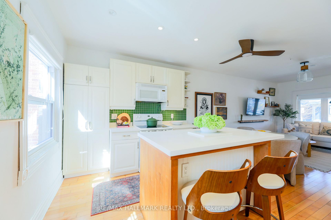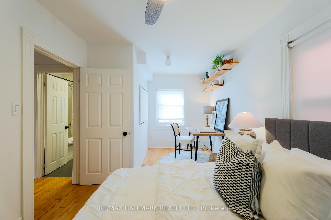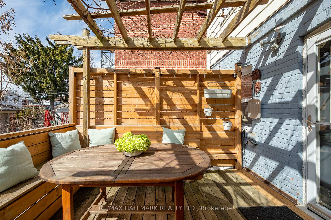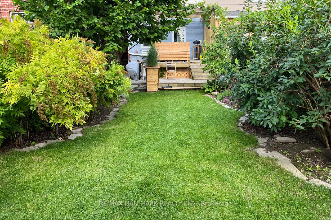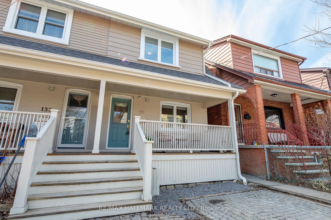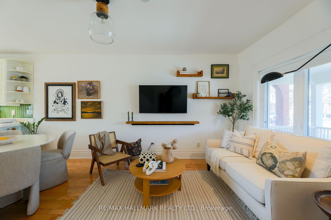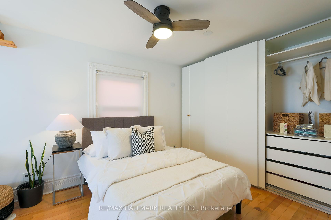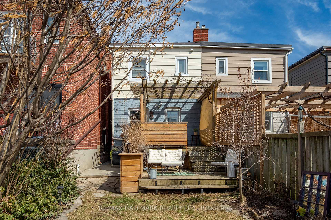$999,000
Available - For Sale
Listing ID: C12052780
134 Cedric Aven , Toronto, M6C 3X8, Toronto
| Nestled on a quiet street in the heart of Oakwood Village, this 2+1 bedroom, 2 bathroom semi offers the ideal balance of modern updates and classic charm. The open-concept main floor is perfect for both entertaining and everyday living, featuring an updated kitchen with new quartz countertops (2024) and plenty of storage. The spacious second bedroom, plus den, offers flexibility for a home office or extra living space. With custom wall-to-wall closets in both bedrooms, theres plenty of room to store everything you need. The upstairs bathroom (2023) has been renovated and now includes the added convenience of in-suite laundry and custom cabinetry. The fully finished basement with a separate entrance provides a turnkey rental suite or guest space, offering an additional level of income potential or privacy. Recent updates include basement waterproofing, a new concrete slab, a new furnace, tankless hot water system, and 200-amp electrical panel (2022). Enjoy a private and beautifully landscaped backyard, perfect for outdoor relaxation and entertaining. The legal front parking pad adds convenience, and the home is just steps away from the best of Oakwood Village parks, transit, restaurants and shops. A must-see in this sought-after neighbourhood. |
| Price | $999,000 |
| Taxes: | $4899.74 |
| Occupancy by: | Owner+T |
| Address: | 134 Cedric Aven , Toronto, M6C 3X8, Toronto |
| Directions/Cross Streets: | Oakwood/Holland Park |
| Rooms: | 5 |
| Rooms +: | 2 |
| Bedrooms: | 2 |
| Bedrooms +: | 1 |
| Family Room: | F |
| Basement: | Finished, Separate Ent |
| Level/Floor | Room | Length(ft) | Width(ft) | Descriptions | |
| Room 1 | Main | Living Ro | 15.42 | 11.81 | Hardwood Floor, Combined w/Dining, Large Window |
| Room 2 | Main | Dining Ro | 15.42 | 11.81 | Hardwood Floor, Combined w/Living, Open Concept |
| Room 3 | Main | Kitchen | 14.43 | 10.82 | Hardwood Floor, Modern Kitchen, W/O To Deck |
| Room 4 | Second | Primary B | 13.12 | 9.84 | Hardwood Floor, Large Window, Closet |
| Room 5 | Second | Bedroom 2 | 18.7 | 9.51 | Hardwood Floor, Window, Closet |
| Room 6 | Basement | Bedroom | 10.99 | 8.99 | Vinyl Floor |
| Room 7 | Basement | Kitchen | 10 | 12.99 | Vinyl Floor, W/O To Yard, Combined w/Living |
| Washroom Type | No. of Pieces | Level |
| Washroom Type 1 | 4 | Second |
| Washroom Type 2 | 3 | Basement |
| Washroom Type 3 | 0 | |
| Washroom Type 4 | 0 | |
| Washroom Type 5 | 0 |
| Total Area: | 0.00 |
| Approximatly Age: | 100+ |
| Property Type: | Semi-Detached |
| Style: | 2-Storey |
| Exterior: | Aluminum Siding, Brick |
| Garage Type: | None |
| Drive Parking Spaces: | 1 |
| Pool: | None |
| Approximatly Age: | 100+ |
| CAC Included: | N |
| Water Included: | N |
| Cabel TV Included: | N |
| Common Elements Included: | N |
| Heat Included: | N |
| Parking Included: | N |
| Condo Tax Included: | N |
| Building Insurance Included: | N |
| Fireplace/Stove: | N |
| Heat Type: | Forced Air |
| Central Air Conditioning: | Central Air |
| Central Vac: | N |
| Laundry Level: | Syste |
| Ensuite Laundry: | F |
| Sewers: | Sewer |
$
%
Years
This calculator is for demonstration purposes only. Always consult a professional
financial advisor before making personal financial decisions.
| Although the information displayed is believed to be accurate, no warranties or representations are made of any kind. |
| RE/MAX HALLMARK REALTY LTD. |
|
|

Yuvraj Sharma
Realtor
Dir:
647-961-7334
Bus:
905-783-1000
| Book Showing | Email a Friend |
Jump To:
At a Glance:
| Type: | Freehold - Semi-Detached |
| Area: | Toronto |
| Municipality: | Toronto C03 |
| Neighbourhood: | Oakwood Village |
| Style: | 2-Storey |
| Approximate Age: | 100+ |
| Tax: | $4,899.74 |
| Beds: | 2+1 |
| Baths: | 2 |
| Fireplace: | N |
| Pool: | None |
Locatin Map:
Payment Calculator:

