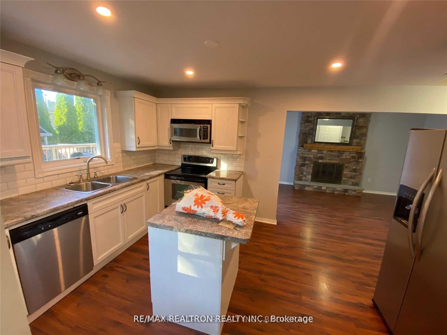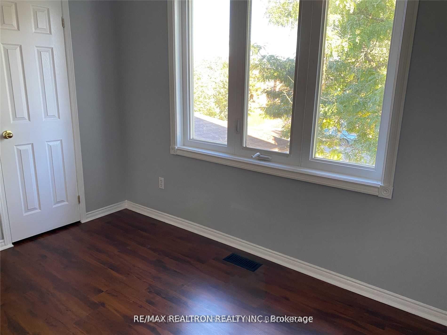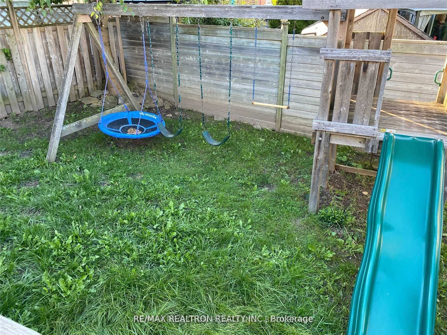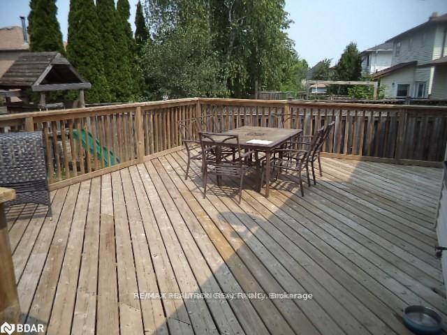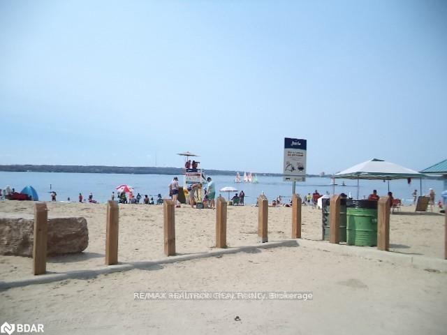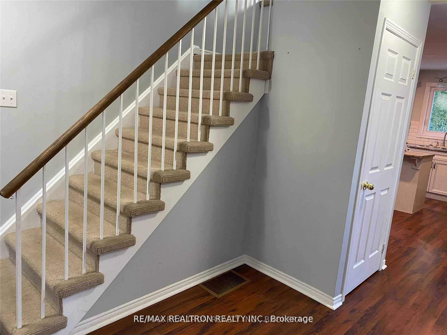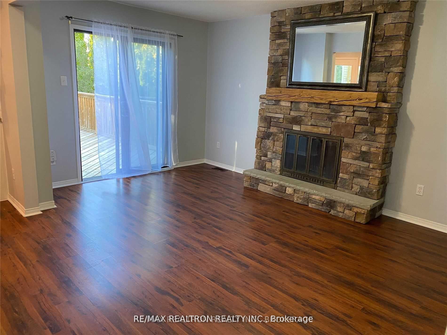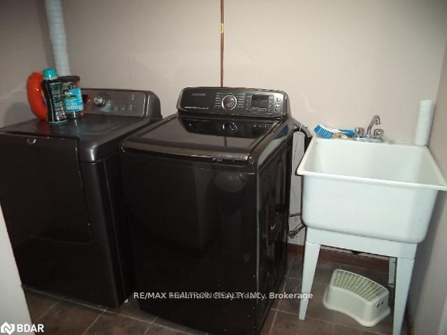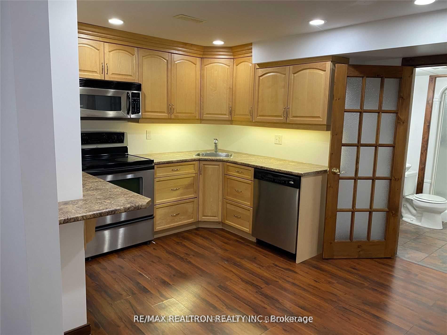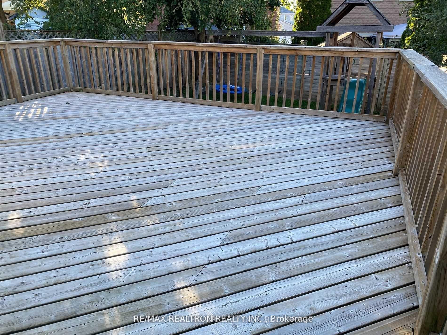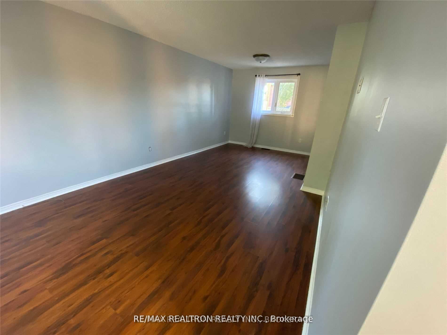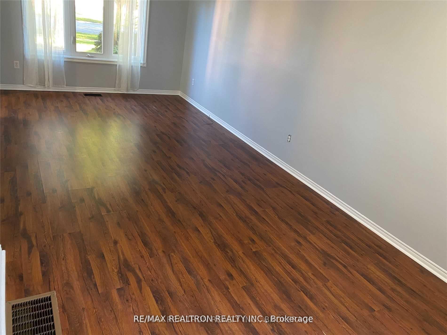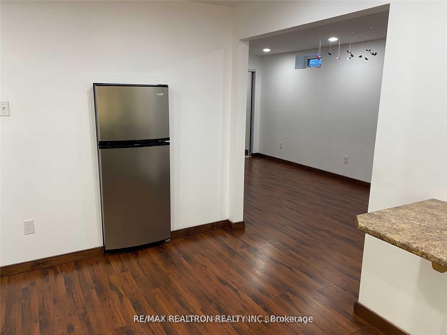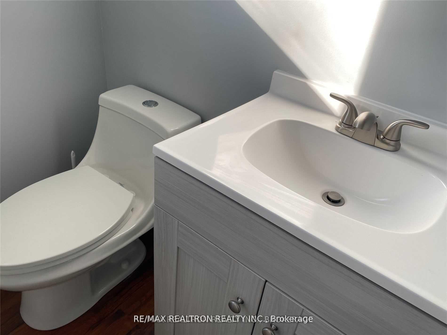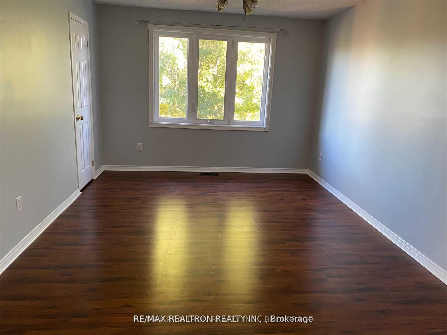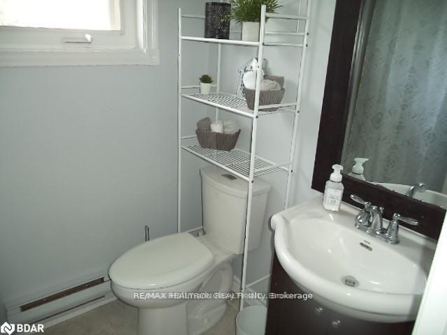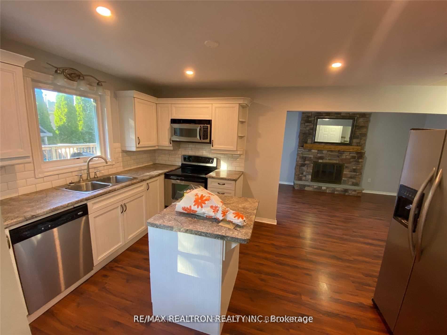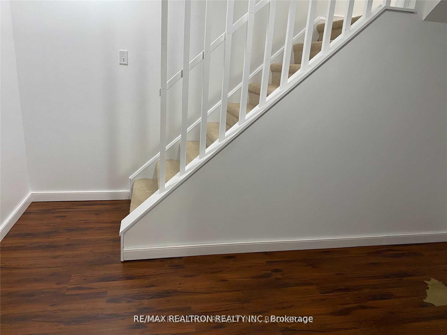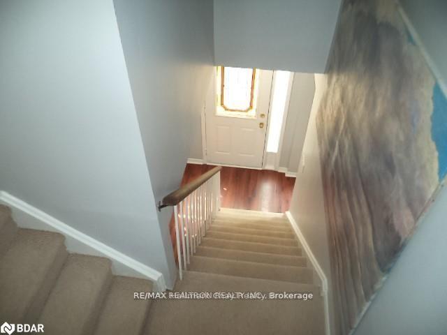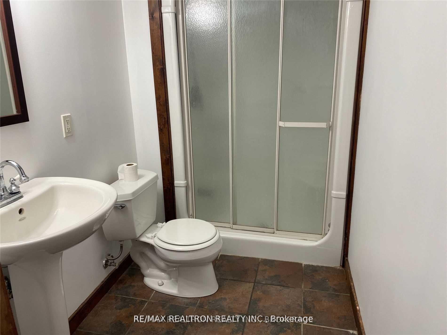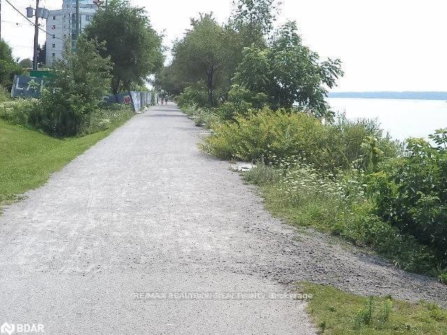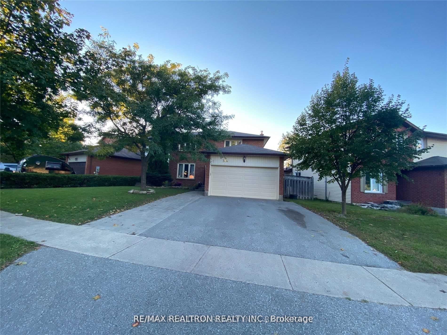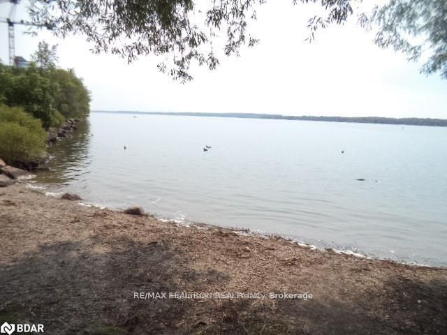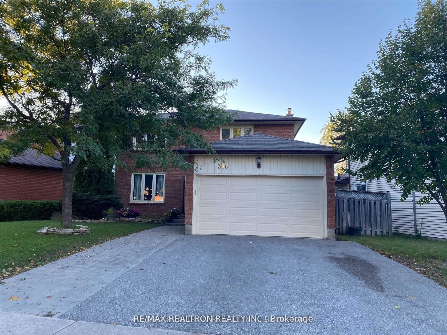$798,000
Available - For Sale
Listing ID: S12055505
346 Hickling Trai , Barrie, L4M 6A4, Simcoe
| A beautifully detached family home nestled in a highly sought-after neighborhood, just moments from the serene lake, top-rated schools, a hospital, a college, and convenient access to Highway 400. This spacious residence boasts 3+1 bedrooms, two fully equipped kitchens, and four Washrom. The home features a double-car garage and a large front yard, offering excellent curb appeal. The fully finished basement includes an additional kitchen, providing extra living space or rental potential. The fully fenced backyard is an entertainers dream, featuring a vast deck perfect for outdoor gatherings. Recent upgrades include a new furnace and central air system (2020), along with updated windows. Enjoy the convenience of nearby shopping plazas, picturesque trails, and a stunning beach, making this home the perfect blend of comfort and lifestyle. |
| Price | $798,000 |
| Taxes: | $4000.00 |
| Occupancy by: | Tenant |
| Address: | 346 Hickling Trai , Barrie, L4M 6A4, Simcoe |
| Directions/Cross Streets: | Johnson And Grove St E |
| Rooms: | 6 |
| Rooms +: | 3 |
| Bedrooms: | 3 |
| Bedrooms +: | 1 |
| Family Room: | T |
| Basement: | Finished, Full |
| Level/Floor | Room | Length(ft) | Width(ft) | Descriptions | |
| Room 1 | Basement | Bedroom 4 | 18.01 | 10 |
| Washroom Type | No. of Pieces | Level |
| Washroom Type 1 | 4 | Second |
| Washroom Type 2 | 2 | Second |
| Washroom Type 3 | 2 | Main |
| Washroom Type 4 | 4 | Basement |
| Washroom Type 5 | 0 | |
| Washroom Type 6 | 4 | Second |
| Washroom Type 7 | 2 | Second |
| Washroom Type 8 | 2 | Main |
| Washroom Type 9 | 4 | Basement |
| Washroom Type 10 | 0 |
| Total Area: | 0.00 |
| Approximatly Age: | 16-30 |
| Property Type: | Detached |
| Style: | 2-Storey |
| Exterior: | Brick Front, Vinyl Siding |
| Garage Type: | Attached |
| (Parking/)Drive: | Private Do |
| Drive Parking Spaces: | 2 |
| Park #1 | |
| Parking Type: | Private Do |
| Park #2 | |
| Parking Type: | Private Do |
| Pool: | None |
| Approximatly Age: | 16-30 |
| Approximatly Square Footage: | 1500-2000 |
| CAC Included: | N |
| Water Included: | N |
| Cabel TV Included: | N |
| Common Elements Included: | N |
| Heat Included: | N |
| Parking Included: | N |
| Condo Tax Included: | N |
| Building Insurance Included: | N |
| Fireplace/Stove: | Y |
| Heat Type: | Forced Air |
| Central Air Conditioning: | Central Air |
| Central Vac: | N |
| Laundry Level: | Syste |
| Ensuite Laundry: | F |
| Sewers: | Sewer |
$
%
Years
This calculator is for demonstration purposes only. Always consult a professional
financial advisor before making personal financial decisions.
| Although the information displayed is believed to be accurate, no warranties or representations are made of any kind. |
| RE/MAX REALTRON REALTY INC. |
|
|

Yuvraj Sharma
Realtor
Dir:
647-961-7334
Bus:
905-783-1000
| Book Showing | Email a Friend |
Jump To:
At a Glance:
| Type: | Freehold - Detached |
| Area: | Simcoe |
| Municipality: | Barrie |
| Neighbourhood: | Grove East |
| Style: | 2-Storey |
| Approximate Age: | 16-30 |
| Tax: | $4,000 |
| Beds: | 3+1 |
| Baths: | 4 |
| Fireplace: | Y |
| Pool: | None |
Locatin Map:
Payment Calculator:

