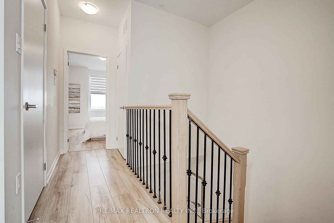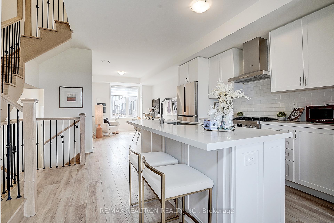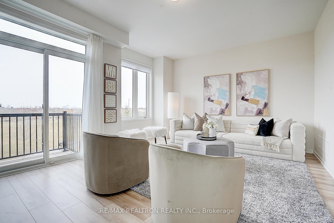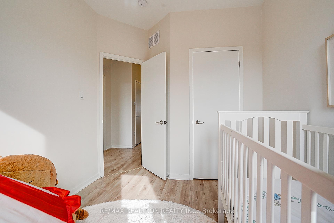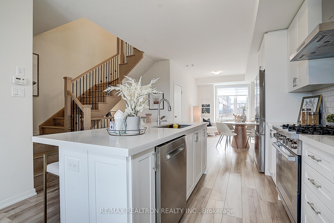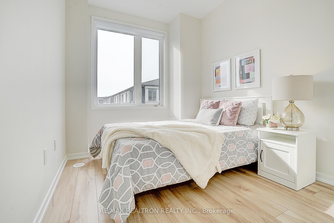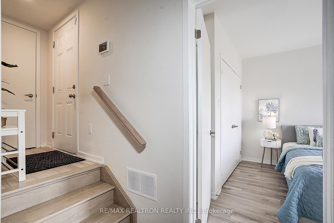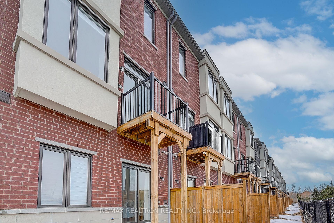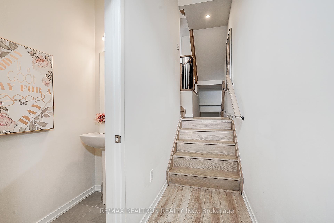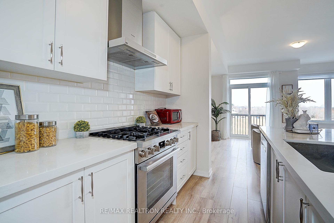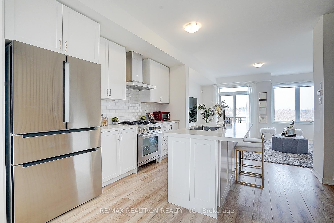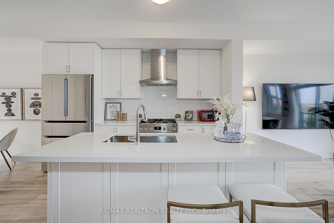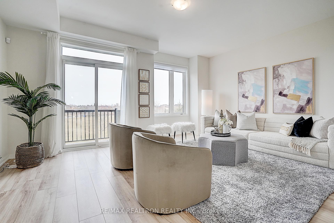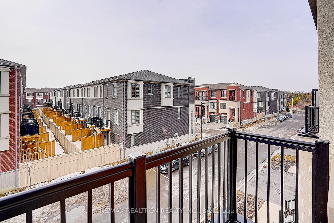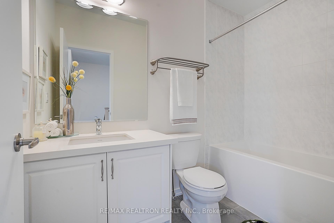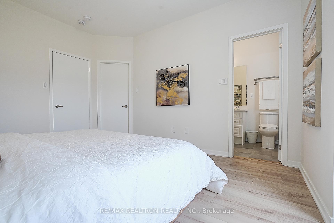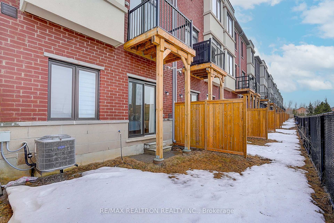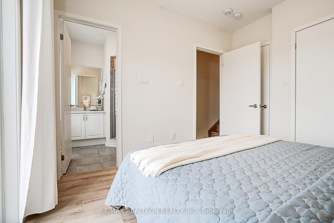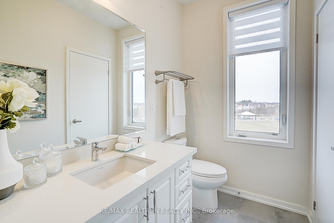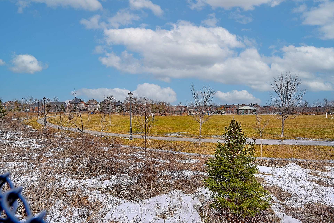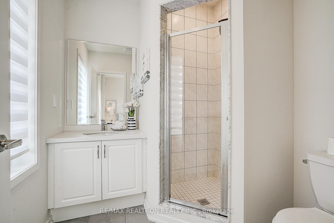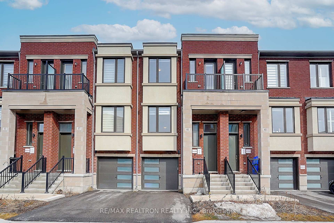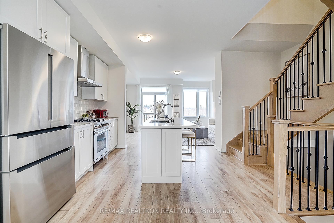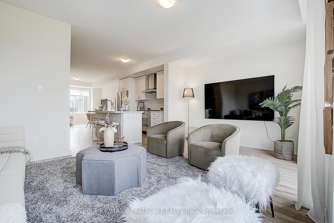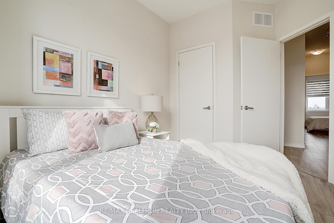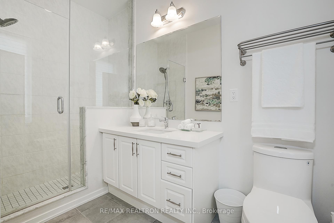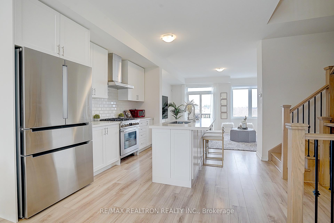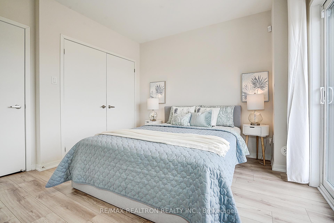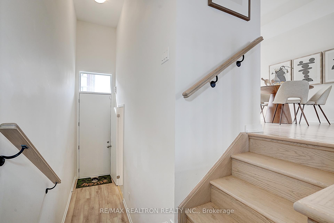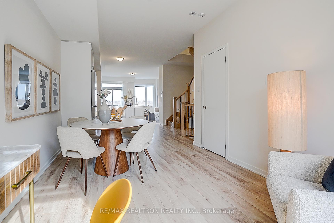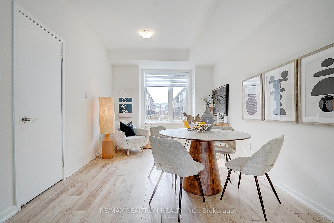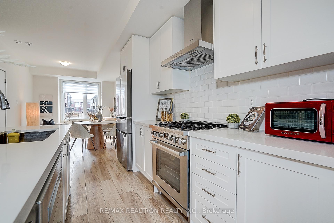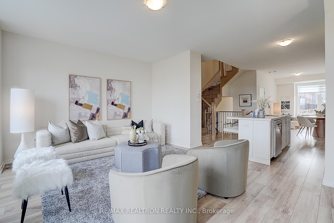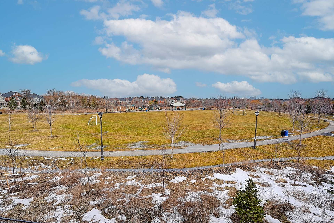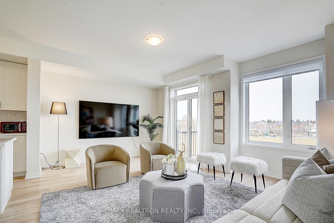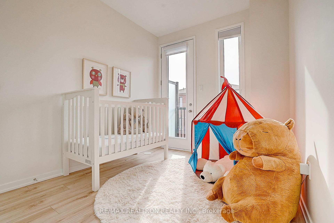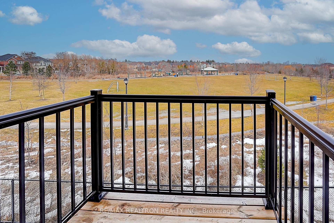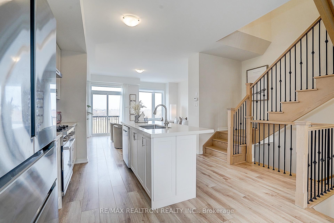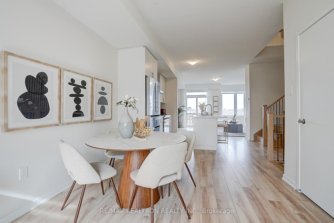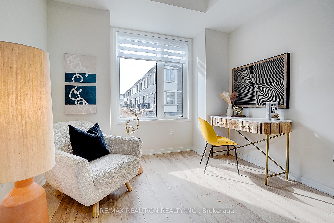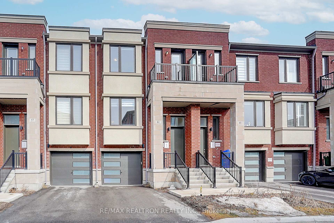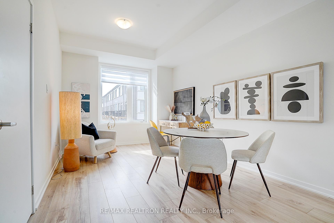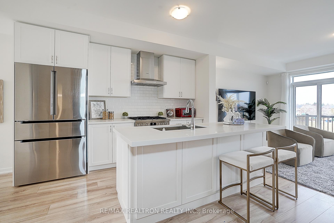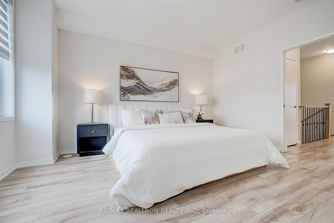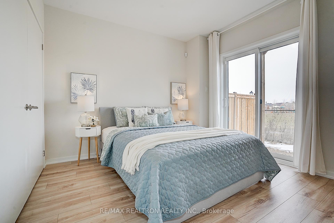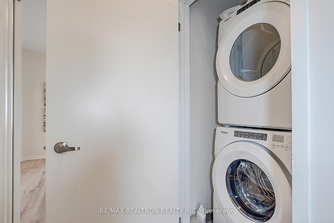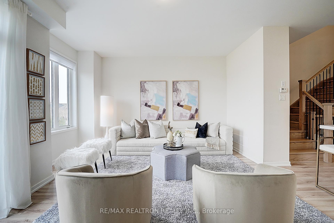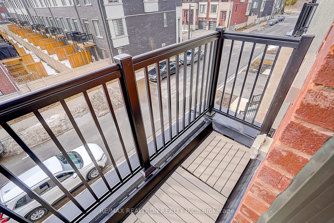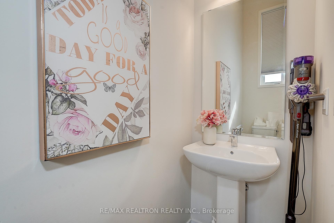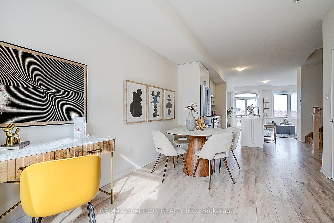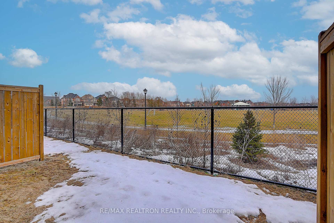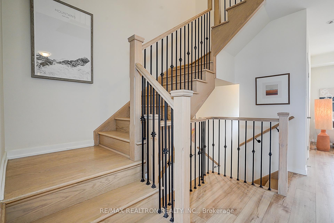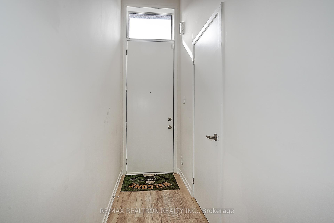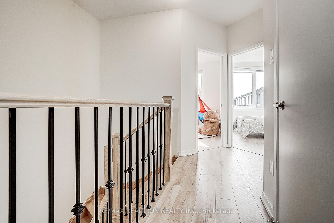$1,298,000
Available - For Sale
Listing ID: N12022174
61 Rattenbury Road , Vaughan, L6A 5C5, York
| ***Evoke Modern Towns By Treasure Hill Homes *** Located In An Extremely Amenity-Rich Neighborhood Of Vaughan. Ideal Home For Family & Great Opportunity For Investor. Functional Open Concept On Main Floor, With Separate Dining Area and Large Family Room With Convenient Walkout To Deck. Sun-Kissing With Overlooking Carville Mill Park Have No Rear Neighbours For Your Privacy, Enjoinment & Relaxation. $$$ Tons Of Upgrades: Kitchen With Integrated Stainless-Steel Appliances (Bosch Fridge, Bosch Dishwasher, Bosch Gas Range), Centre Island With Quartz Countertops, Backsplash, And Engineered Hardwood Floors Throughout, Soaring 9ft Ceilings On Both Floors. Primary Bedroom With A 3-Pc Ensuite And Walk In Closet, 2nd Bedroom With A Walk-Out To A Private Balcony. Fully Finished and Walkout Basement, Allows Additional Accommodation As A Bedroom, Recreational Space, Home-Based Office, Or Service Provider Quarters With Separate Access. This Home Located In One Of The Best & Convenient Locations In Patterson, Surrounded By High Ranked Schools, Close Proximity To Shopping, Restaurants, Major Highways And Public Transportation And So Much More. Plus, Highways 400 And 407 Are Just A Short Drive A Way. A Must See And Buy! |
| Price | $1,298,000 |
| Taxes: | $5118.00 |
| Occupancy by: | Owner |
| Address: | 61 Rattenbury Road , Vaughan, L6A 5C5, York |
| Directions/Cross Streets: | Rutherford Rd & Dufferin St |
| Rooms: | 8 |
| Bedrooms: | 3 |
| Bedrooms +: | 1 |
| Family Room: | T |
| Basement: | Walk-Out, Finished |
| Level/Floor | Room | Length(ft) | Width(ft) | Descriptions | |
| Room 1 | Main | Dining Ro | 10.2 | 14.89 | Laminate, Large Window, Pot Lights |
| Room 2 | Main | Kitchen | 11.71 | 11.61 | Laminate, Centre Island, Pot Lights |
| Room 3 | Main | Great Roo | 17.38 | 12.69 | Laminate, W/O To Deck, Fireplace |
| Room 4 | Second | Primary B | 11.78 | 13.51 | Laminate, Ensuite Bath, Walk-In Closet(s) |
| Room 5 | Second | Bedroom 2 | 8.69 | 9.12 | Laminate, Large Window, W/O To Balcony |
| Room 6 | Second | Bedroom 3 | 8.5 | 8.69 | Laminate, Large Window, Large Closet |
| Room 7 | Ground | Bedroom 4 | 17.38 | 10.82 | Laminate, W/O To Garden, Finished |
| Washroom Type | No. of Pieces | Level |
| Washroom Type 1 | 2 | Main |
| Washroom Type 2 | 3 | Second |
| Washroom Type 3 | 4 | Second |
| Washroom Type 4 | 3 | Lower |
| Washroom Type 5 | 0 |
| Total Area: | 0.00 |
| Property Type: | Att/Row/Townhouse |
| Style: | 3-Storey |
| Exterior: | Brick, Concrete |
| Garage Type: | Built-In |
| (Parking/)Drive: | Private |
| Drive Parking Spaces: | 1 |
| Park #1 | |
| Parking Type: | Private |
| Park #2 | |
| Parking Type: | Private |
| Pool: | None |
| CAC Included: | N |
| Water Included: | N |
| Cabel TV Included: | N |
| Common Elements Included: | N |
| Heat Included: | N |
| Parking Included: | N |
| Condo Tax Included: | N |
| Building Insurance Included: | N |
| Fireplace/Stove: | Y |
| Heat Type: | Forced Air |
| Central Air Conditioning: | Central Air |
| Central Vac: | N |
| Laundry Level: | Syste |
| Ensuite Laundry: | F |
| Sewers: | Sewer |
$
%
Years
This calculator is for demonstration purposes only. Always consult a professional
financial advisor before making personal financial decisions.
| Although the information displayed is believed to be accurate, no warranties or representations are made of any kind. |
| RE/MAX REALTRON REALTY INC. |
|
|

Yuvraj Sharma
Realtor
Dir:
647-961-7334
Bus:
905-783-1000
| Virtual Tour | Book Showing | Email a Friend |
Jump To:
At a Glance:
| Type: | Freehold - Att/Row/Townhouse |
| Area: | York |
| Municipality: | Vaughan |
| Neighbourhood: | Patterson |
| Style: | 3-Storey |
| Tax: | $5,118 |
| Beds: | 3+1 |
| Baths: | 4 |
| Fireplace: | Y |
| Pool: | None |
Locatin Map:
Payment Calculator:

