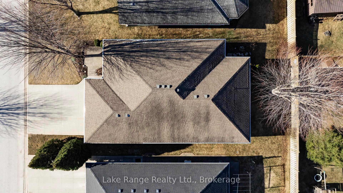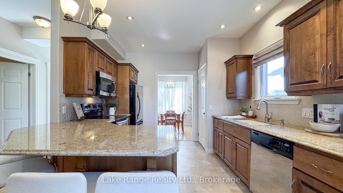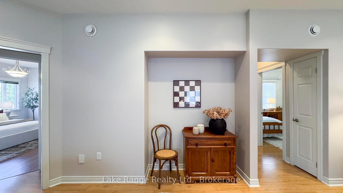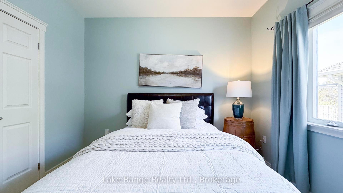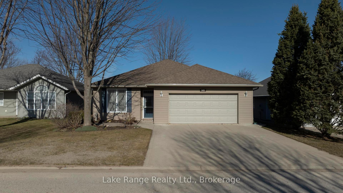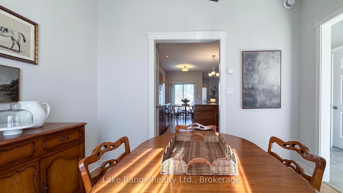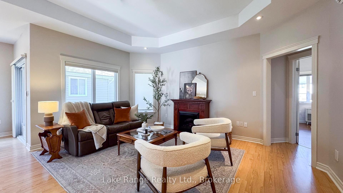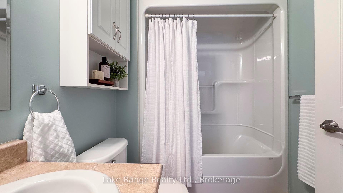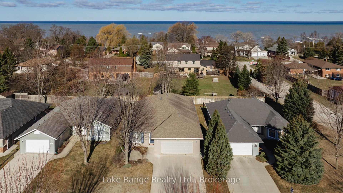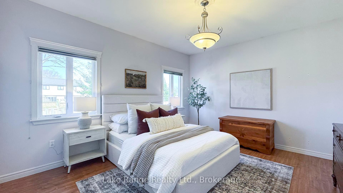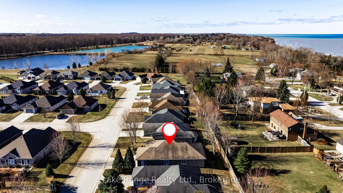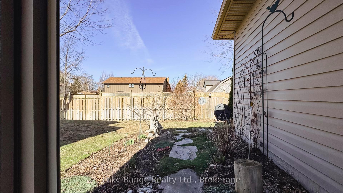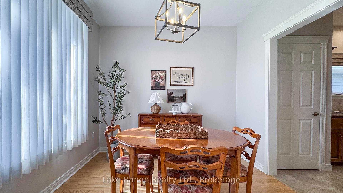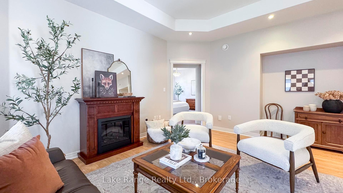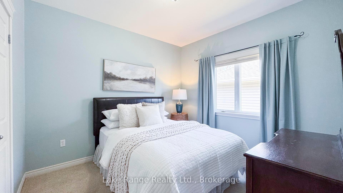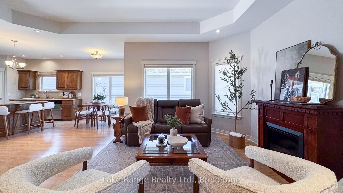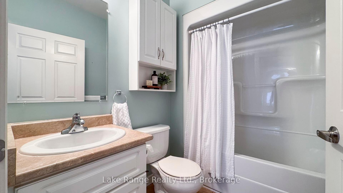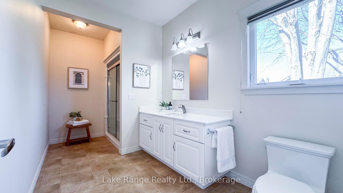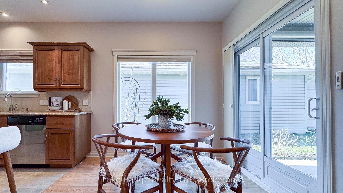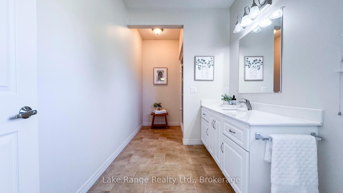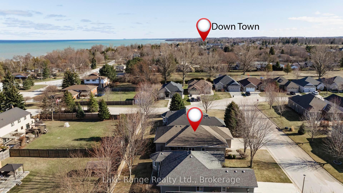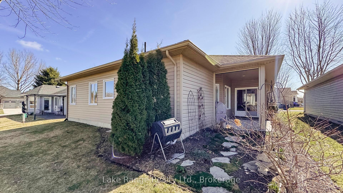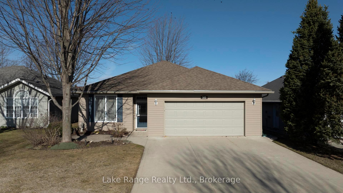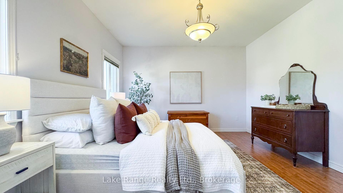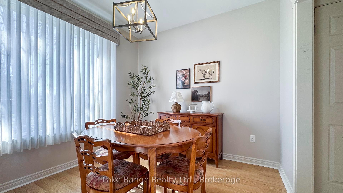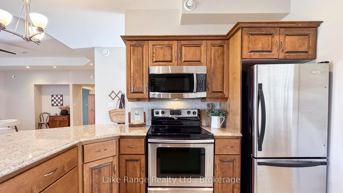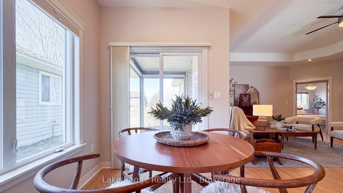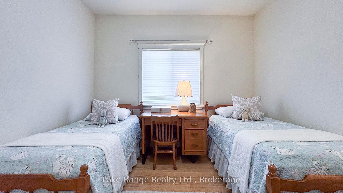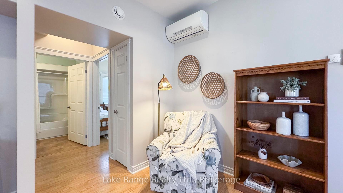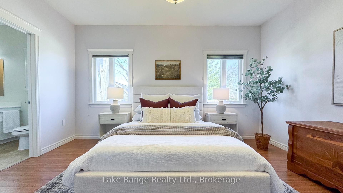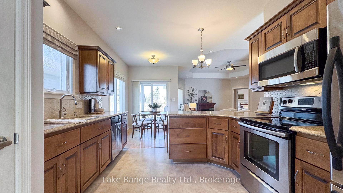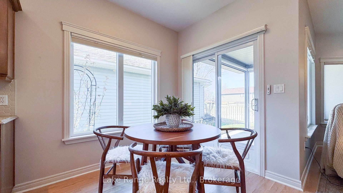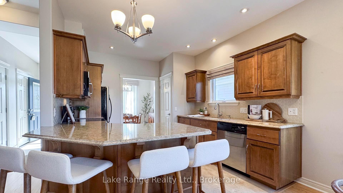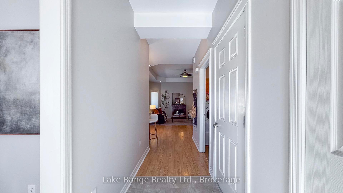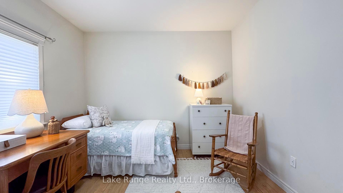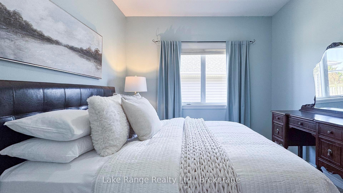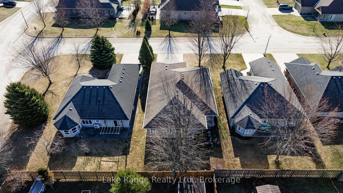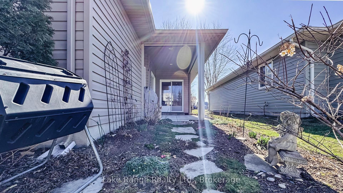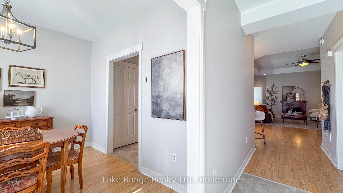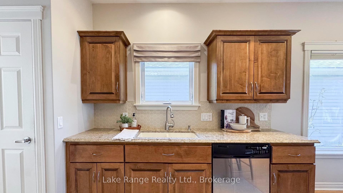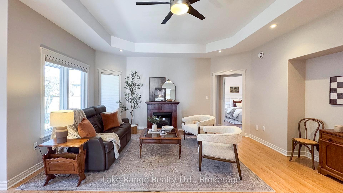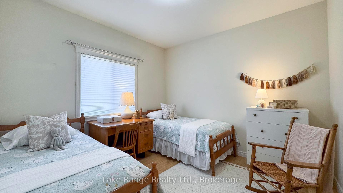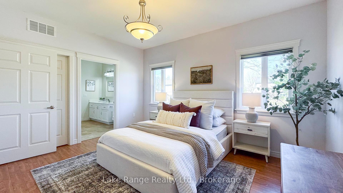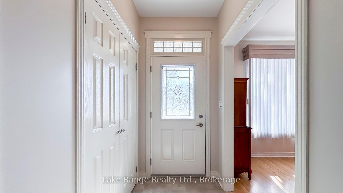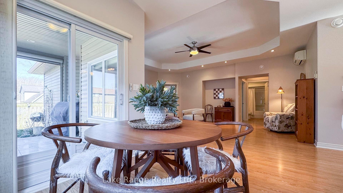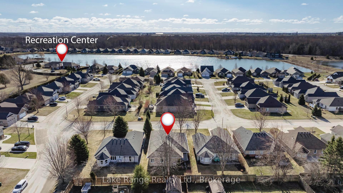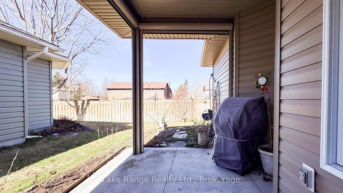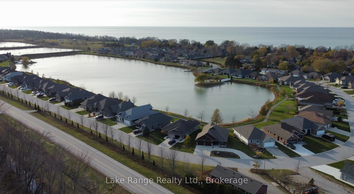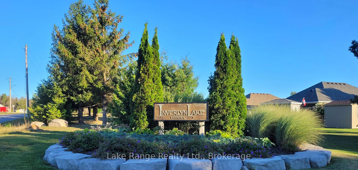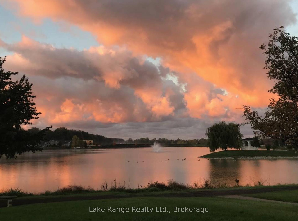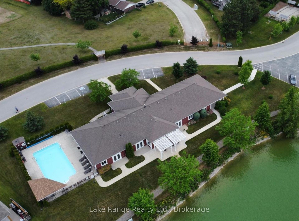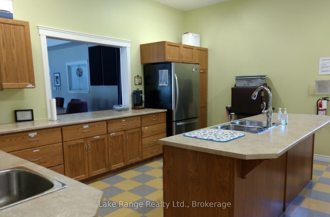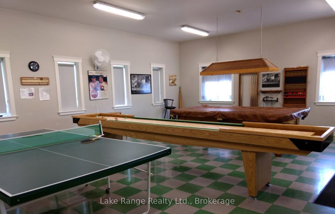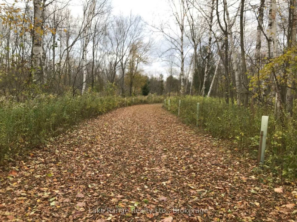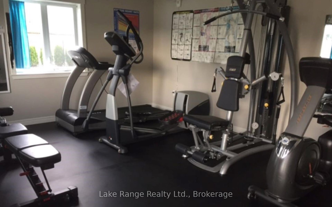$649,900
Available - For Sale
Listing ID: X12055439
503 Stornoway N/A , Huron-Kinloss, N2Z 0A4, Bruce
| Welcome to 503 Stornoway located in coveted Inverlyn Lake Estates just a short walk from the sandy shores of Lake Huron! This charming bungalow has been very well maintained and includes; three bedrooms, two bath, a formal dining room, kitchen w/stainless steel appliances, dishwasher, built in microwave, beautiful granite countertops and pantry, a primary bedroom with ensuite and walk-in closet, ductless A/C, in-floor heating and cooling, an attached 2 car garage, in-ground sprinkler system, a partially fenced in yard and a covered porch with full motorized shades. This retirement lifestyle experience comes fully equipped with a Clubhouse complete with games room, card room, library, office, kitchen, gathering room, change rooms and fitness facility. Take part in the outdoor games area & park which contain; one horseshoe pit, two Bocce Ball courts, shaded shelters & two Ladder Ball Courts. You can also enjoy the outdoor pool, wood shop, community gardens and garden storage shed. Bordering the Club house is Inverlyn Lake, a 23 acre fresh water lake with a large dry-floating dock to launch your Canoe / Kayak or just relax. There is a handy Kayak rack right next to the Lake! Inverlyn Lake also has 2 well located islands each with a gazebo, connected with a walking bridge easily accessed by a walking trail that surrounds the lake. Adjacent to Inverlyn Lake Estates is a private 97 acre maintained woodlot with 8 km of walking trails, a picnic shelter with camp fire pit, a dog running park, a golf cart link to Ainsdale Golf course and a fenced in, locked RV storage compound! All of these amenities are less than $175 a month! There are also community events regularly like; line dancing, bridge, craft club, indoor walking class, forest walk, coffee club and garden club to name a few! What else could you want or need? Call your realtor today for your own private viewing. Don't miss the video and virtual tour attached! |
| Price | $649,900 |
| Taxes: | $4023.56 |
| Occupancy by: | Vacant |
| Address: | 503 Stornoway N/A , Huron-Kinloss, N2Z 0A4, Bruce |
| Postal Code: | N2Z 0A4 |
| Province/State: | Bruce |
| Directions/Cross Streets: | Gregor drive and Callanish |
| Level/Floor | Room | Length(ft) | Width(ft) | Descriptions | |
| Room 1 | Main | Primary B | 14.69 | 13.64 | |
| Room 2 | Main | Bedroom 2 | 10.96 | 10.89 | |
| Room 3 | Main | Bedroom 3 | 11.97 | 12.37 | |
| Room 4 | Main | Dining Ro | 10.76 | 9.68 | |
| Room 5 | Main | Kitchen | 10.76 | 11.78 | |
| Room 6 | Main | Living Ro | 17.71 | 20.24 | |
| Room 7 | Main | Laundry | 4.89 | 7.64 | |
| Room 8 | Main | Bathroom | 7.68 | 5.67 | 4 Pc Bath |
| Room 9 | Main | Bathroom | 14.86 | 6.86 | 3 Pc Ensuite |
| Room 10 | Main | Breakfast | 10.92 | 8.82 | |
| Room 11 | Main | Foyer | 4.3 | 10.23 | |
| Room 12 | Main | Utility R | 4.53 | 9.05 | |
| Room 13 | Main | Other | 14.92 | 5.25 |
| Washroom Type | No. of Pieces | Level |
| Washroom Type 1 | 4 | Main |
| Washroom Type 2 | 3 | Main |
| Washroom Type 3 | 0 | |
| Washroom Type 4 | 0 | |
| Washroom Type 5 | 0 | |
| Washroom Type 6 | 4 | Main |
| Washroom Type 7 | 3 | Main |
| Washroom Type 8 | 0 | |
| Washroom Type 9 | 0 | |
| Washroom Type 10 | 0 |
| Total Area: | 0.00 |
| Approximatly Age: | 16-30 |
| Washrooms: | 2 |
| Heat Type: | Water |
| Central Air Conditioning: | Wall Unit(s |
| Elevator Lift: | False |
$
%
Years
This calculator is for demonstration purposes only. Always consult a professional
financial advisor before making personal financial decisions.
| Although the information displayed is believed to be accurate, no warranties or representations are made of any kind. |
| Lake Range Realty Ltd. |
|
|

Yuvraj Sharma
Realtor
Dir:
647-961-7334
Bus:
905-783-1000
| Virtual Tour | Book Showing | Email a Friend |
Jump To:
At a Glance:
| Type: | Com - Detached Condo |
| Area: | Bruce |
| Municipality: | Huron-Kinloss |
| Neighbourhood: | Huron-Kinloss |
| Style: | Bungalow |
| Approximate Age: | 16-30 |
| Tax: | $4,023.56 |
| Maintenance Fee: | $172.39 |
| Beds: | 3 |
| Baths: | 2 |
| Fireplace: | Y |
Locatin Map:
Payment Calculator:

