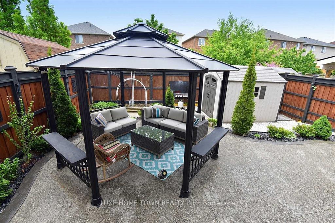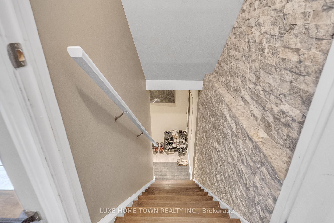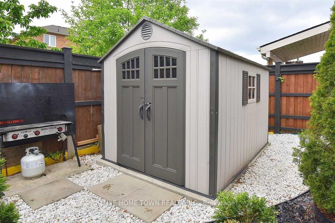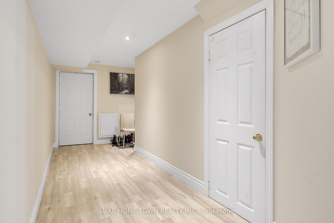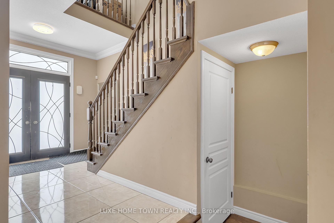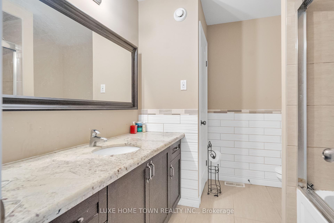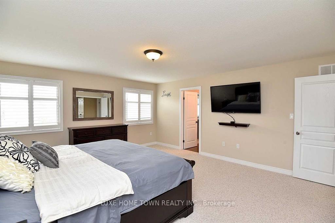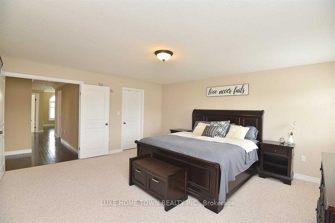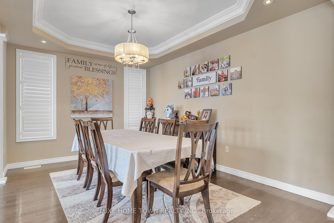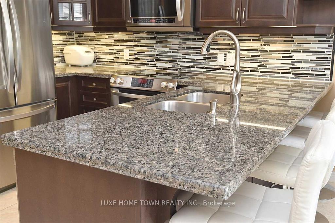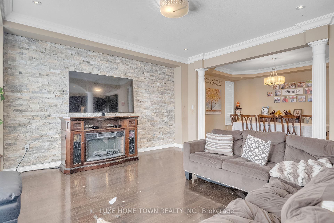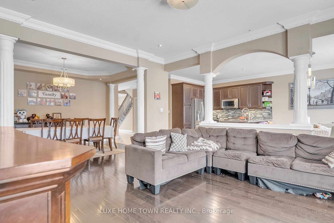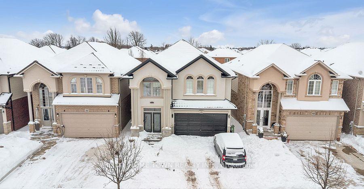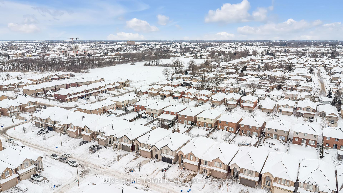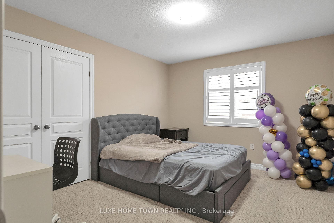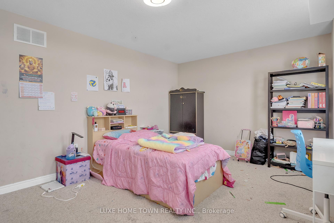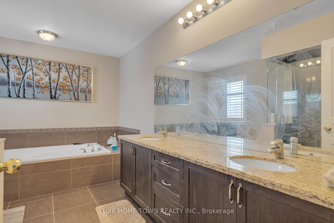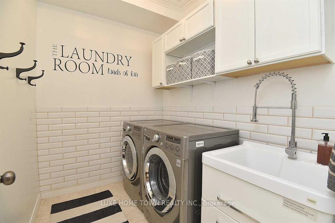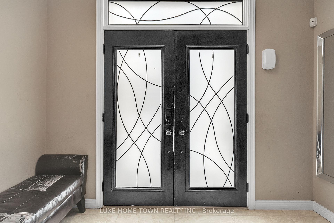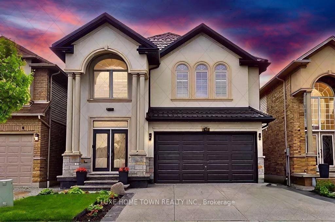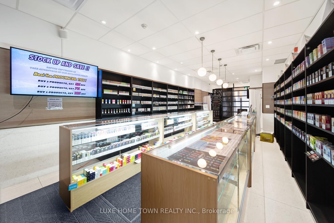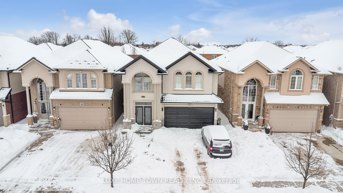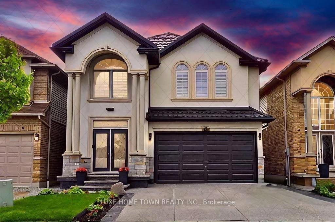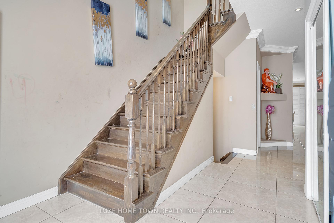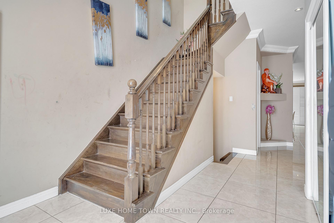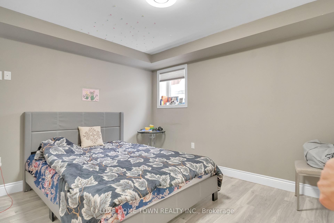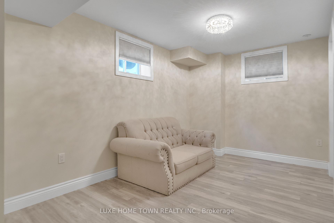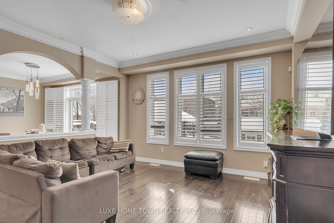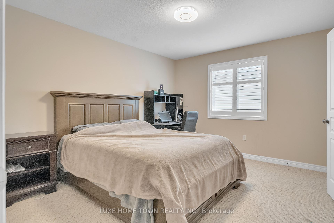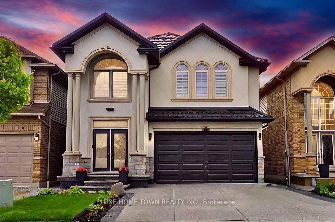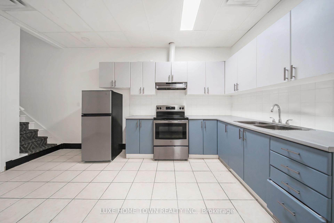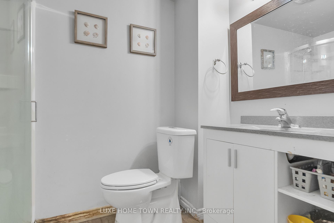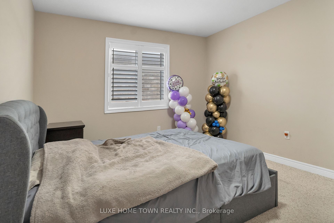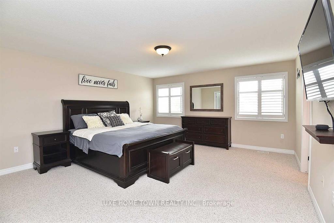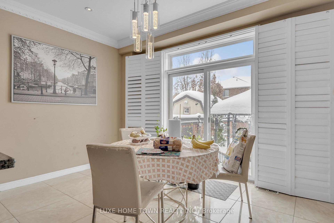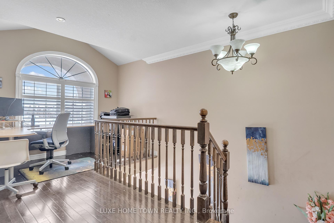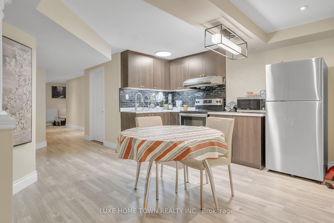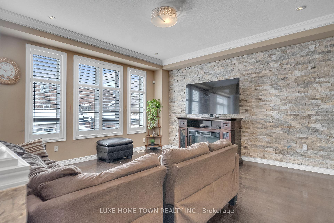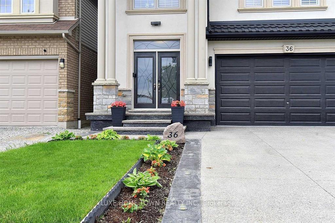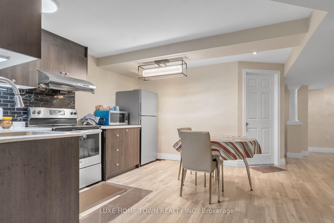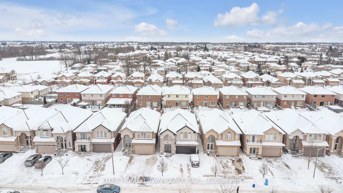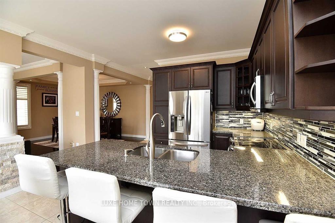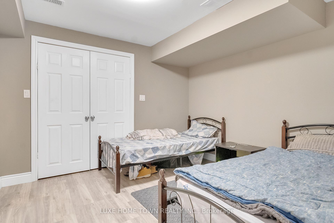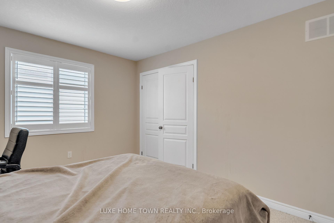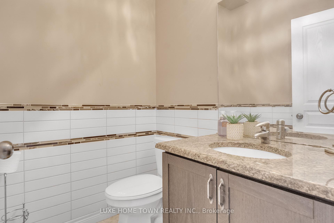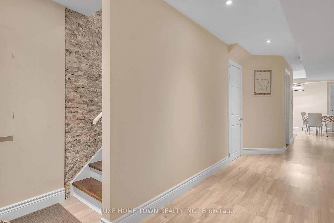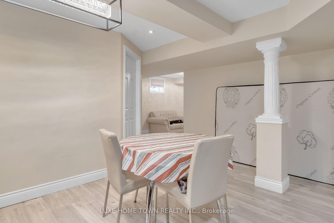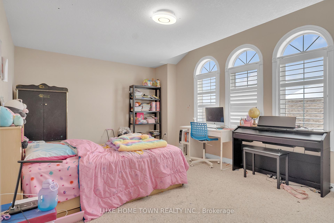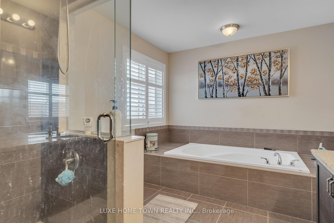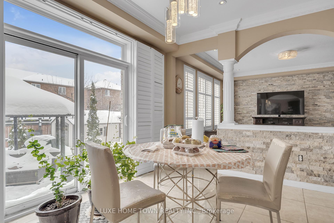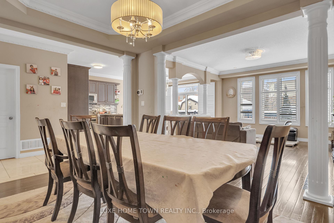$1,090,000
Available - For Sale
Listing ID: X12055510
36 Chartwell Circ , Hamilton, L9A 0B7, Hamilton
| This stunning 4-bedroom, 4+1 bath Scarlett-built 2-storey home offers incredible value, featuring over 3,000 sqft of finished living space. Located in one of Hamilton Mountain's most sought-after family neighborhoods, the home boasts a finished 2-bedroom basement, complete with roughed-in plumbing for a kitchen or wet bar, making it easily adaptable for an in-law suite. The main floor showcases exquisite details such as 9-ft ceilings, dark hardwood flooring, porcelain tile, oak staircase, pot lighting, and crown molding throughout. The property also features a steel roof (2020) with a lifetime warranty, and a beautifully stamped concrete driveway, walkway, and patio. Conveniently situated close to all amenities and attractions, including Albion Falls, Royal Botanical Gardens, and easy access to major routes like the 403 and Lincoln M. Alexander Parkway. Don't miss out on this perfect family home! |
| Price | $1,090,000 |
| Taxes: | $7418.57 |
| Occupancy by: | Owner |
| Address: | 36 Chartwell Circ , Hamilton, L9A 0B7, Hamilton |
| Acreage: | < .50 |
| Directions/Cross Streets: | Upper James & Chipman |
| Rooms: | 8 |
| Rooms +: | 2 |
| Bedrooms: | 4 |
| Bedrooms +: | 2 |
| Family Room: | T |
| Basement: | Finished, Full |
| Level/Floor | Room | Length(ft) | Width(ft) | Descriptions | |
| Room 1 | Main | Kitchen | 21.32 | 12.99 | Eat-in Kitchen, Granite Counters, Porcelain Floor |
| Room 2 | Main | Family Ro | 16.4 | 14.33 | Hardwood Floor |
| Room 3 | Main | Dining Ro | 14.33 | 12.5 | Hardwood Floor |
| Room 4 | Main | Laundry | |||
| Room 5 | Second | Primary B | 16.66 | 14.5 | |
| Room 6 | Second | Bedroom 2 | 12.99 | 12 | |
| Room 7 | Second | Bedroom 3 | 12.99 | 12.92 | |
| Room 8 | Second | Bedroom 4 | 17.25 | 13.15 | |
| Room 9 | Basement | Bedroom | |||
| Room 10 | Basement | Bedroom 2 |
| Washroom Type | No. of Pieces | Level |
| Washroom Type 1 | 2 | Main |
| Washroom Type 2 | 4 | Second |
| Washroom Type 3 | 5 | Second |
| Washroom Type 4 | 3 | Basement |
| Washroom Type 5 | 0 |
| Total Area: | 0.00 |
| Approximatly Age: | 6-15 |
| Property Type: | Detached |
| Style: | 2-Storey |
| Exterior: | Brick, Stucco (Plaster) |
| Garage Type: | Attached |
| (Parking/)Drive: | Private Do |
| Drive Parking Spaces: | 2 |
| Park #1 | |
| Parking Type: | Private Do |
| Park #2 | |
| Parking Type: | Private Do |
| Pool: | None |
| Other Structures: | Gazebo, Garden |
| Approximatly Age: | 6-15 |
| Approximatly Square Footage: | 2500-3000 |
| Property Features: | Hospital, Place Of Worship |
| CAC Included: | N |
| Water Included: | N |
| Cabel TV Included: | N |
| Common Elements Included: | N |
| Heat Included: | N |
| Parking Included: | N |
| Condo Tax Included: | N |
| Building Insurance Included: | N |
| Fireplace/Stove: | N |
| Heat Type: | Forced Air |
| Central Air Conditioning: | Central Air |
| Central Vac: | N |
| Laundry Level: | Syste |
| Ensuite Laundry: | F |
| Sewers: | Sewer |
$
%
Years
This calculator is for demonstration purposes only. Always consult a professional
financial advisor before making personal financial decisions.
| Although the information displayed is believed to be accurate, no warranties or representations are made of any kind. |
| LUXE HOME TOWN REALTY INC. |
|
|

Yuvraj Sharma
Realtor
Dir:
647-961-7334
Bus:
905-783-1000
| Book Showing | Email a Friend |
Jump To:
At a Glance:
| Type: | Freehold - Detached |
| Area: | Hamilton |
| Municipality: | Hamilton |
| Neighbourhood: | Jerome |
| Style: | 2-Storey |
| Approximate Age: | 6-15 |
| Tax: | $7,418.57 |
| Beds: | 4+2 |
| Baths: | 4 |
| Fireplace: | N |
| Pool: | None |
Locatin Map:
Payment Calculator:

