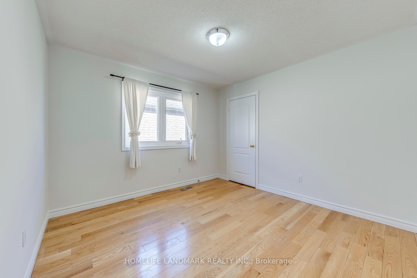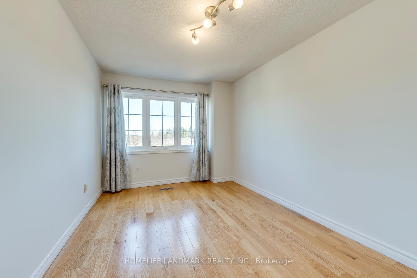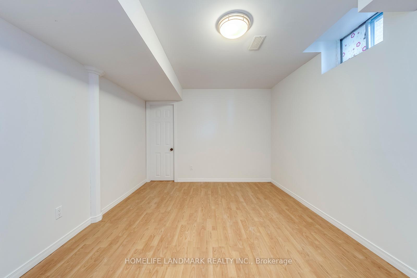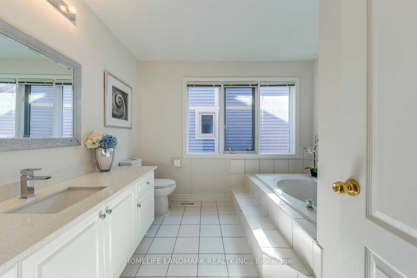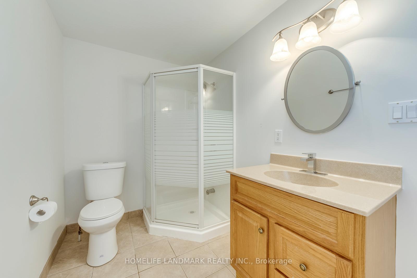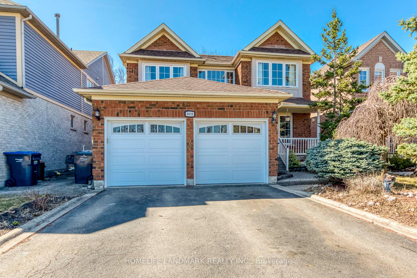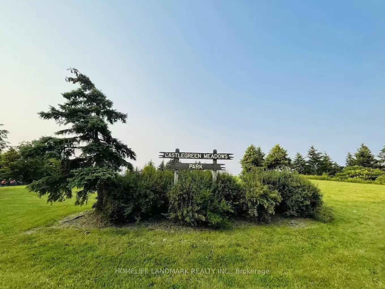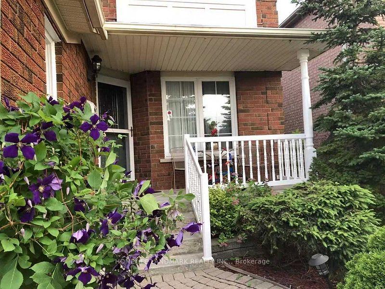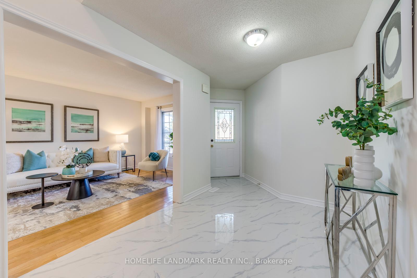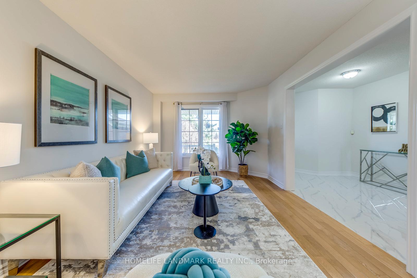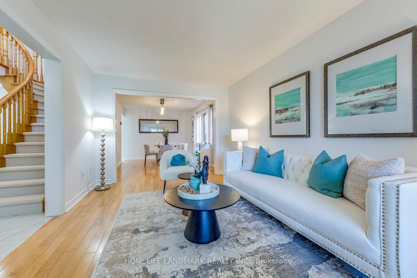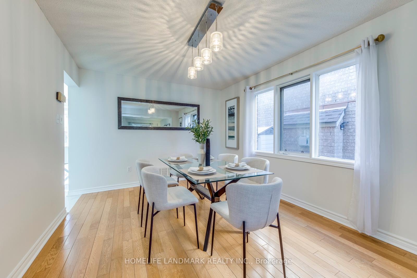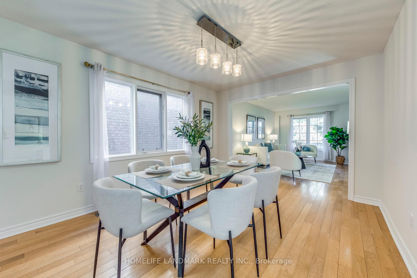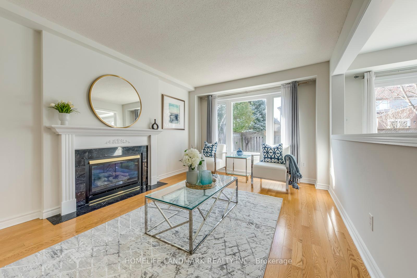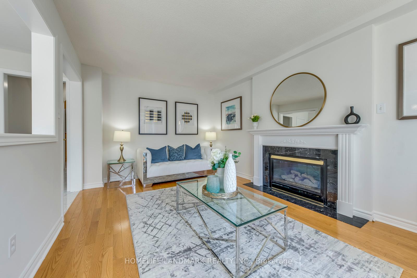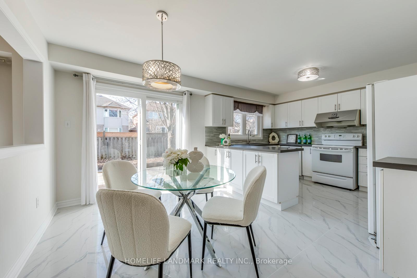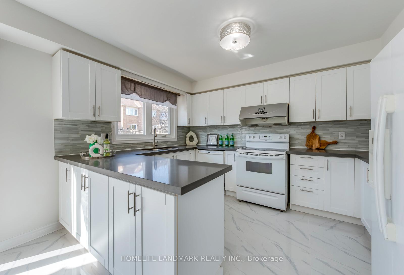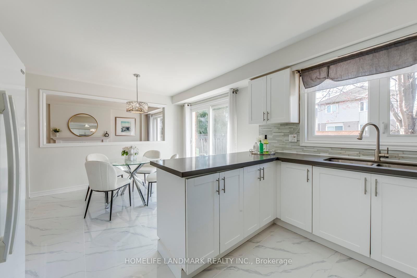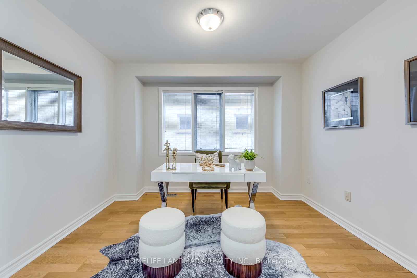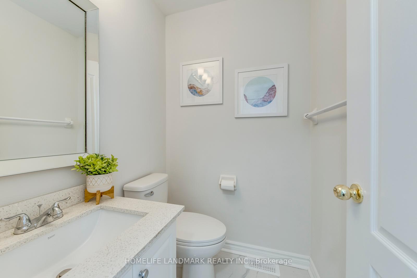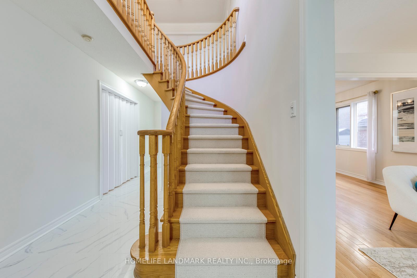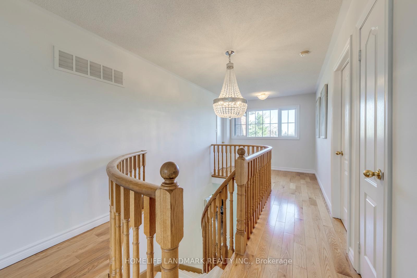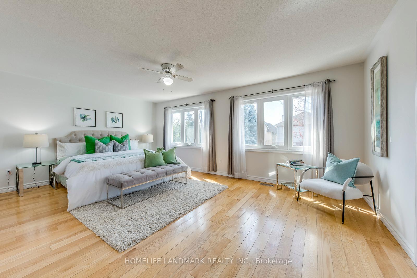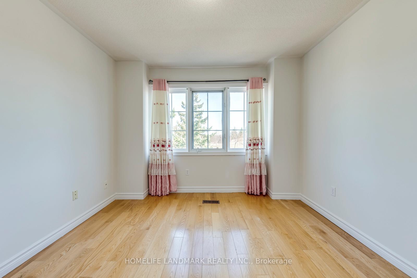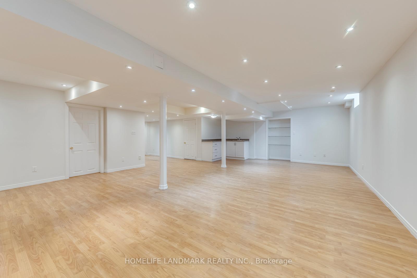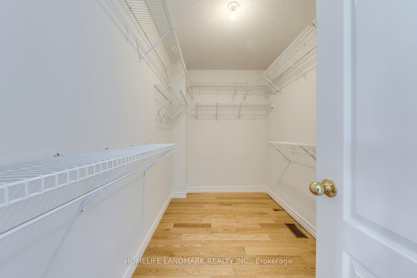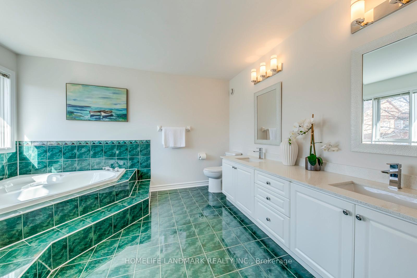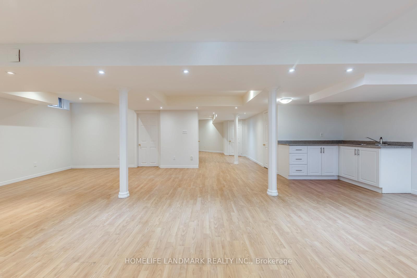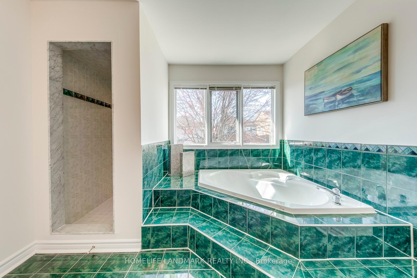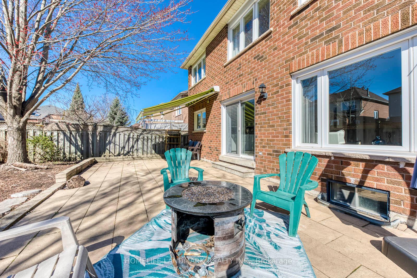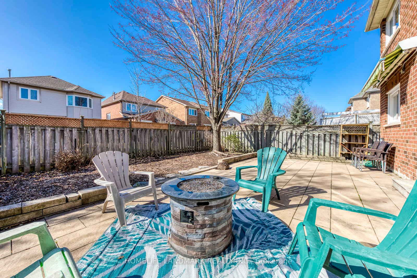$1,688,888
Available - For Sale
Listing ID: W12055501
5816 Greensboro Driv , Mississauga, L5M 5T1, Peel
| AAA location In Heart Of Central Erin Mills , John Fraser/St Aloysius Gonzaga School Zone, Castlebridge PS(French immersion) * Right In Front Of Castlegreen Meadows Park! Best Snow Sledding and Tobogganing Hills in Peel Region!! 2770Sf. Entire home freshly painted! New ceramic tiles in main floor, new carpet on the stairs. Garage door(2025),Washer(2021),A/C(2021),Light Fixtures(2016). Kitchen Cabinetry Countertop(2016),Roof(2014),Awning(2015),Basement(2014) |
| Price | $1,688,888 |
| Taxes: | $7999.00 |
| Assessment Year: | 2024 |
| Occupancy by: | Vacant |
| Address: | 5816 Greensboro Driv , Mississauga, L5M 5T1, Peel |
| Directions/Cross Streets: | Winston Churchill & Thomas |
| Rooms: | 10 |
| Rooms +: | 2 |
| Bedrooms: | 4 |
| Bedrooms +: | 1 |
| Family Room: | T |
| Basement: | Finished |
| Level/Floor | Room | Length(ft) | Width(ft) | Descriptions | |
| Room 1 | Main | Living Ro | 16.83 | 10.82 | Combined w/Dining, Hardwood Floor, Picture Window |
| Room 2 | Main | Dining Ro | 13.97 | 10.82 | Combined w/Living, Hardwood Floor, Window |
| Room 3 | Main | Library | 10.99 | 9.81 | Hardwood Floor, Window |
| Room 4 | Main | Family Ro | 16.83 | 10.99 | Gas Fireplace, Large Window, Hardwood Floor |
| Room 5 | Main | Kitchen | 12.3 | 8.89 | Family Size Kitchen, Granite Counters, Pantry |
| Room 6 | Main | Breakfast | 15.81 | 9.81 | Ceramic Floor, W/O To Yard |
| Room 7 | Second | Primary B | 19.32 | 16.83 | Hardwood Floor, Walk-In Closet(s), 5 Pc Ensuite |
| Room 8 | Second | Bedroom 2 | 10.99 | 10.82 | Hardwood Floor |
| Room 9 | Second | Bedroom 3 | 10.99 | 10.82 | Hardwood Floor, Picture Window |
| Room 10 | Second | Bedroom 4 | 13.81 | 9.48 | Hardwood Floor, Picture Window |
| Room 11 | Basement | Bedroom | Laminate, Ensuite Bath | ||
| Room 12 | Basement | Great Roo | Laminate, Pot Lights | ||
| Room 13 | Basement | Kitchen | Laminate, Stainless Steel Sink |
| Washroom Type | No. of Pieces | Level |
| Washroom Type 1 | 5 | Second |
| Washroom Type 2 | 4 | Second |
| Washroom Type 3 | 2 | Main |
| Washroom Type 4 | 3 | Basement |
| Washroom Type 5 | 0 |
| Total Area: | 0.00 |
| Property Type: | Detached |
| Style: | 2-Storey |
| Exterior: | Brick Veneer |
| Garage Type: | Attached |
| Drive Parking Spaces: | 2 |
| Pool: | None |
| CAC Included: | N |
| Water Included: | N |
| Cabel TV Included: | N |
| Common Elements Included: | N |
| Heat Included: | N |
| Parking Included: | N |
| Condo Tax Included: | N |
| Building Insurance Included: | N |
| Fireplace/Stove: | Y |
| Heat Type: | Forced Air |
| Central Air Conditioning: | Central Air |
| Central Vac: | N |
| Laundry Level: | Syste |
| Ensuite Laundry: | F |
| Elevator Lift: | False |
| Sewers: | Sewer |
$
%
Years
This calculator is for demonstration purposes only. Always consult a professional
financial advisor before making personal financial decisions.
| Although the information displayed is believed to be accurate, no warranties or representations are made of any kind. |
| HOMELIFE LANDMARK REALTY INC. |
|
|

Yuvraj Sharma
Realtor
Dir:
647-961-7334
Bus:
905-783-1000
| Book Showing | Email a Friend |
Jump To:
At a Glance:
| Type: | Freehold - Detached |
| Area: | Peel |
| Municipality: | Mississauga |
| Neighbourhood: | Central Erin Mills |
| Style: | 2-Storey |
| Tax: | $7,999 |
| Beds: | 4+1 |
| Baths: | 4 |
| Fireplace: | Y |
| Pool: | None |
Locatin Map:
Payment Calculator:

