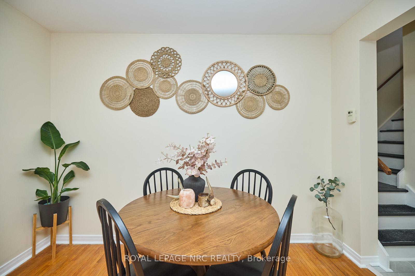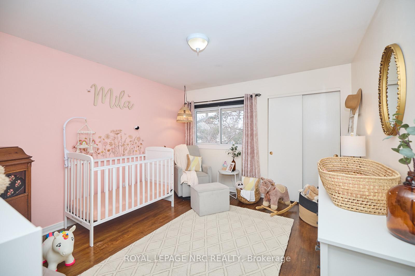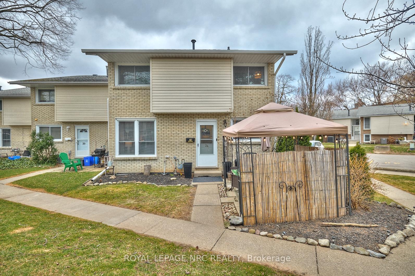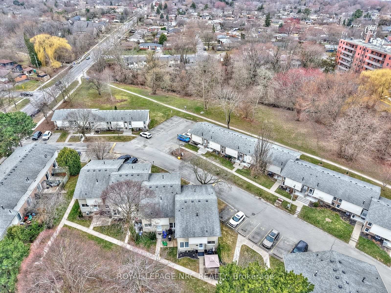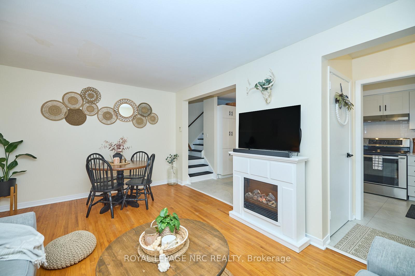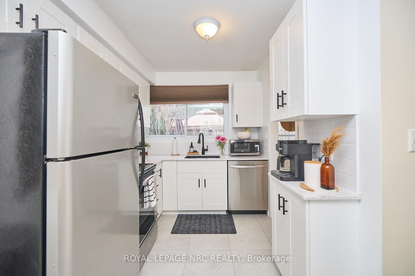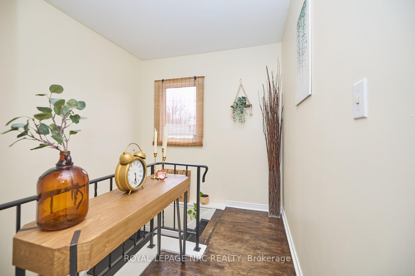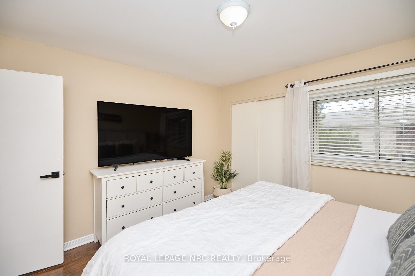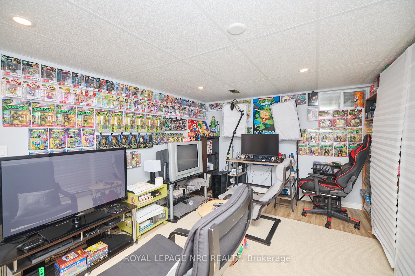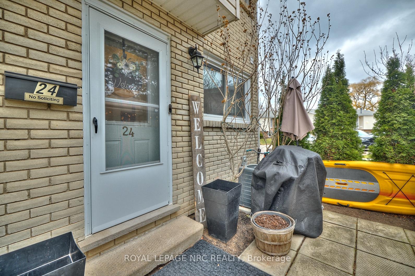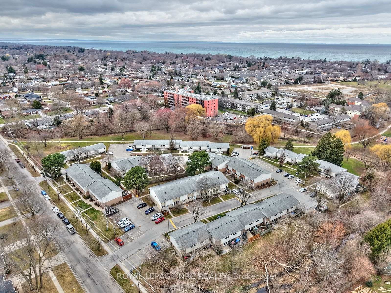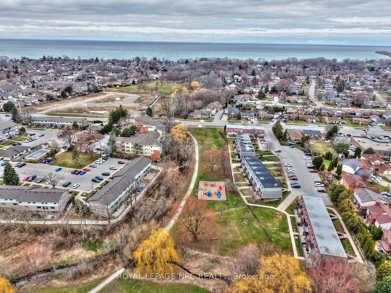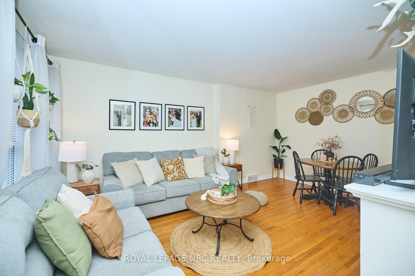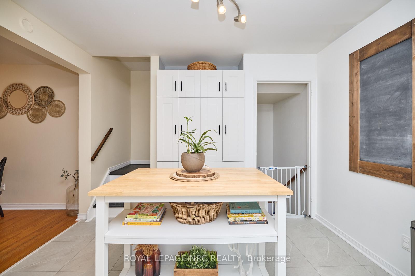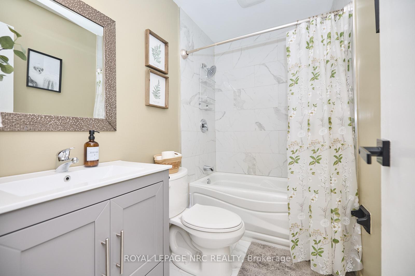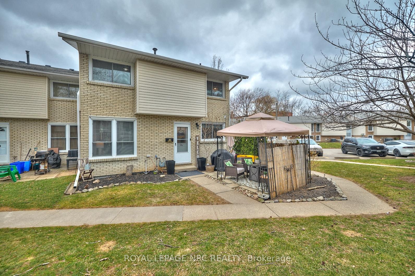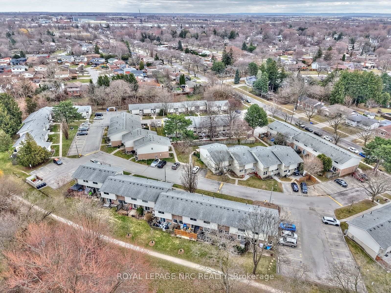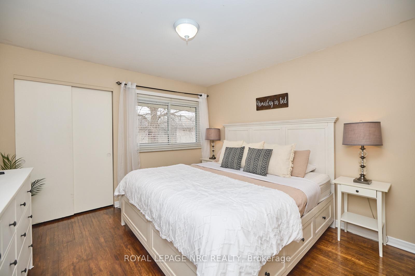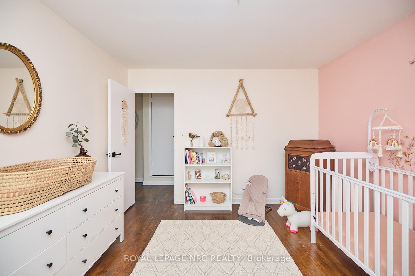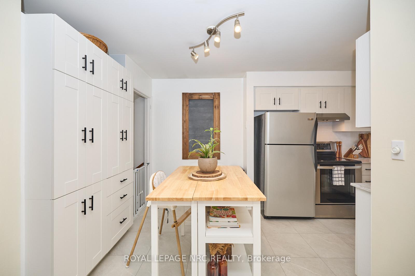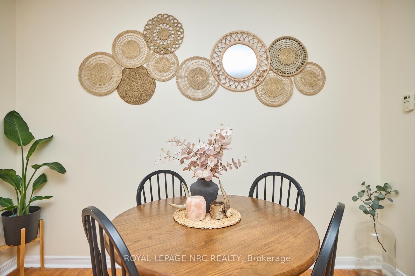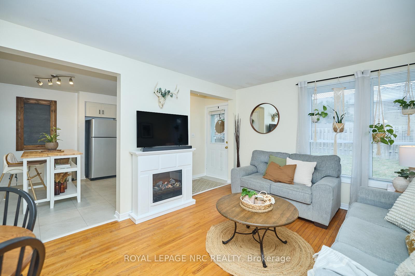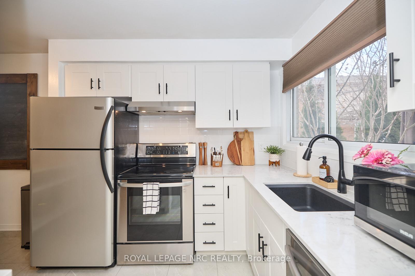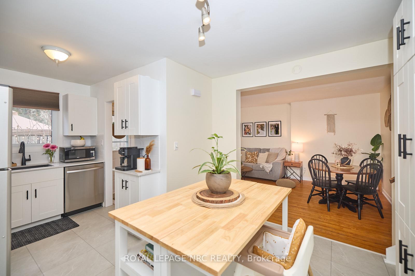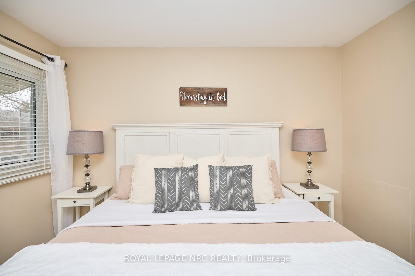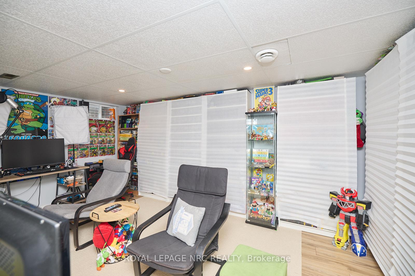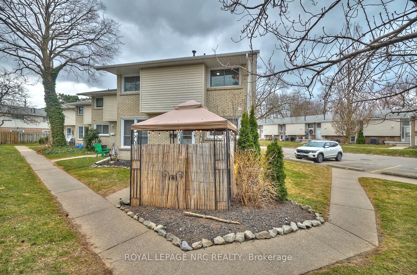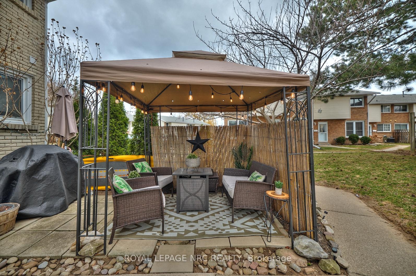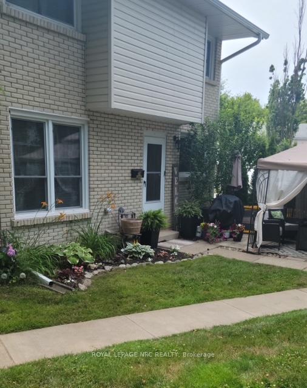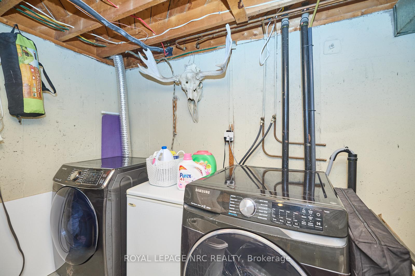$415,000
Available - For Sale
Listing ID: X12044145
151 Parnell Road , St. Catharines, L2M 3S4, Niagara
| Welcome to this immaculately maintained and maintenance-free living townhome in desirable Northend St. Catharines situated steps from Walker's Creek, prestigious schools, parks, and the lake! 151 Parnell is a wonderfully managed townhome complex that offers you a family feeling with wonderful neighbours and a sought after location. This property welcomes you with a private and adorable sitting area with the parking spot nearby. This bright and renovated end unit welcomes you into a warm and updated main level with stunning newer kitchen (2024) with quartz counters + tiled backsplash (2025), newer appliances, a huge pantry, and tiled flooring. The spacious living /dining room offers hardwood flooring. The upper level contains two large bedrooms and an updated 4- piece bathroom with tub/shower combo. The basement is partially finished with a third bedroom/den/recroom and large laundry/storage area. Furnace and AC 2013. Enjoy worry-free living with all of your exterior maintenance: grass cutting, snow removal, roof, windows, doors taken care of. Condo fees include water, basic cable, and discounted Internet, as well as property maintenance fees + building insurance. Come and check out this sweet and lovely property! Check out video tour! |
| Price | $415,000 |
| Taxes: | $2186.00 |
| Assessment Year: | 2024 |
| Occupancy by: | Owner |
| Address: | 151 Parnell Road , St. Catharines, L2M 3S4, Niagara |
| Postal Code: | L2M 3S4 |
| Province/State: | Niagara |
| Directions/Cross Streets: | PARNELL AND NIAGARA |
| Level/Floor | Room | Length(ft) | Width(ft) | Descriptions | |
| Room 1 | Main | Kitchen | 15.38 | 10.99 | Pantry, Quartz Counter, Eat-in Kitchen |
| Room 2 | Main | Living Ro | 16.2 | 11.38 | Hardwood Floor, Combined w/Dining |
| Room 3 | Second | Bathroom | 7.08 | 4.1 | 4 Pc Bath |
| Room 4 | Second | Bedroom | 11.78 | 11.61 | Hardwood Floor |
| Room 5 | Second | Primary B | 11.38 | 12.6 | Hardwood Floor |
| Room 6 | Basement | Bedroom | 11.09 | 16.01 | |
| Room 7 | Basement | Laundry | 17.09 | 11.48 |
| Washroom Type | No. of Pieces | Level |
| Washroom Type 1 | 4 | Second |
| Washroom Type 2 | 0 | |
| Washroom Type 3 | 0 | |
| Washroom Type 4 | 0 | |
| Washroom Type 5 | 0 |
| Total Area: | 0.00 |
| Approximatly Age: | 51-99 |
| Washrooms: | 1 |
| Heat Type: | Forced Air |
| Central Air Conditioning: | Central Air |
$
%
Years
This calculator is for demonstration purposes only. Always consult a professional
financial advisor before making personal financial decisions.
| Although the information displayed is believed to be accurate, no warranties or representations are made of any kind. |
| ROYAL LEPAGE NRC REALTY |
|
|

Yuvraj Sharma
Realtor
Dir:
647-961-7334
Bus:
905-783-1000
| Virtual Tour | Book Showing | Email a Friend |
Jump To:
At a Glance:
| Type: | Com - Condo Townhouse |
| Area: | Niagara |
| Municipality: | St. Catharines |
| Neighbourhood: | 442 - Vine/Linwell |
| Style: | 2-Storey |
| Approximate Age: | 51-99 |
| Tax: | $2,186 |
| Maintenance Fee: | $416.55 |
| Beds: | 2+1 |
| Baths: | 1 |
| Fireplace: | N |
Locatin Map:
Payment Calculator:

