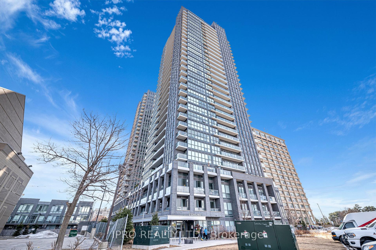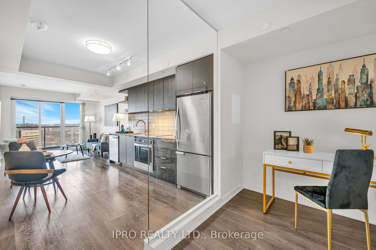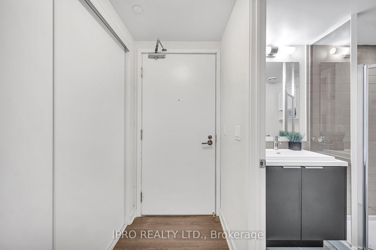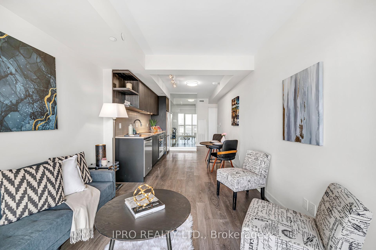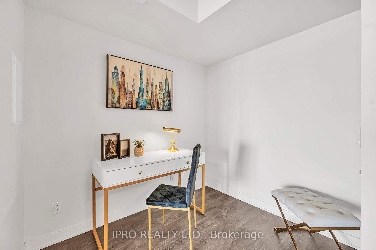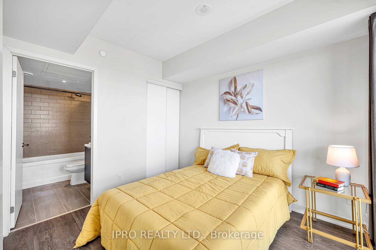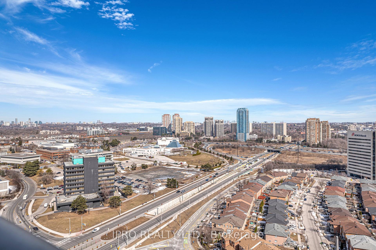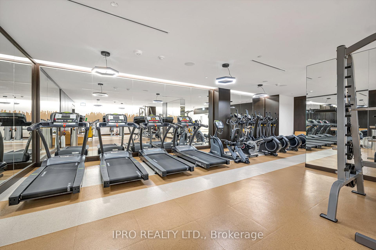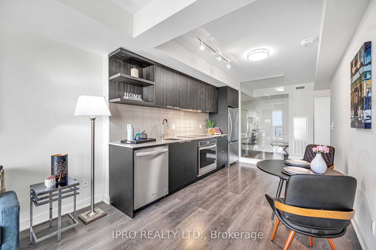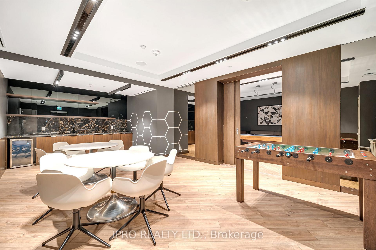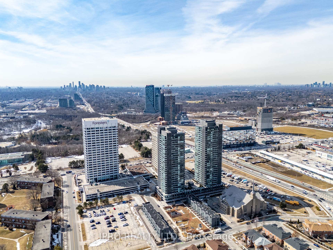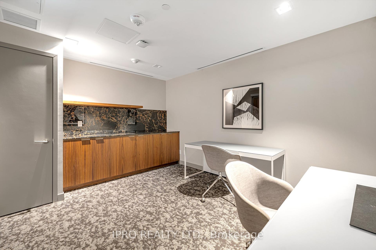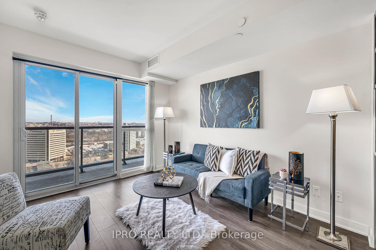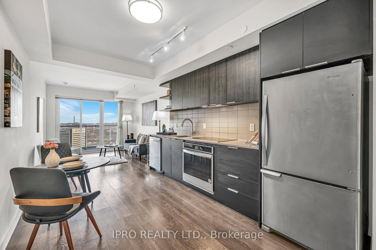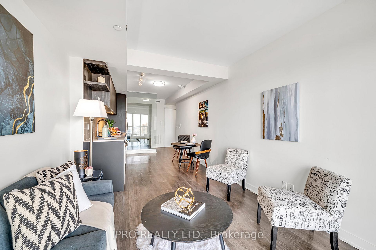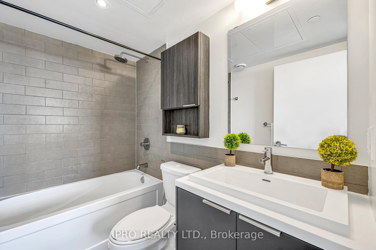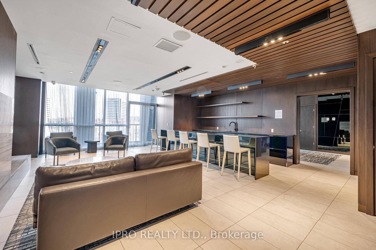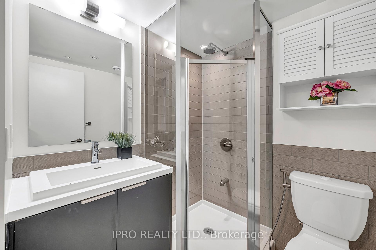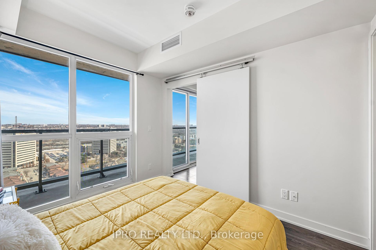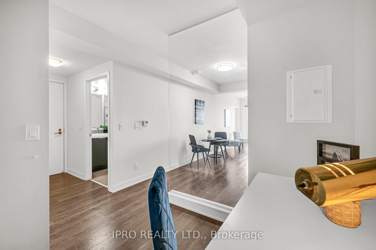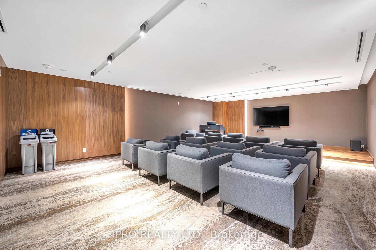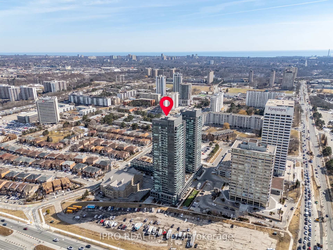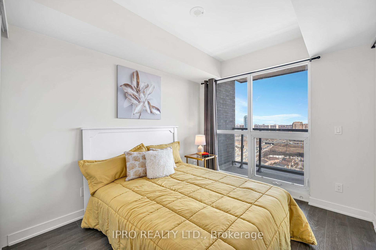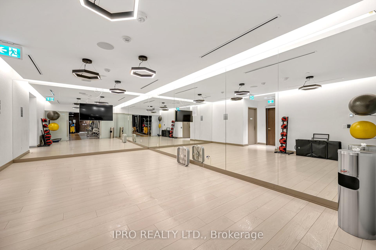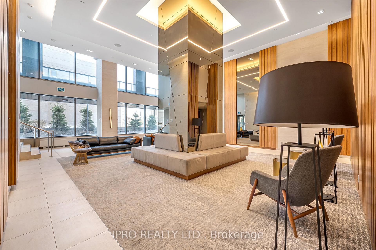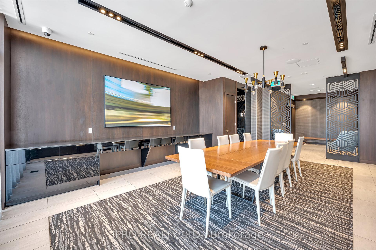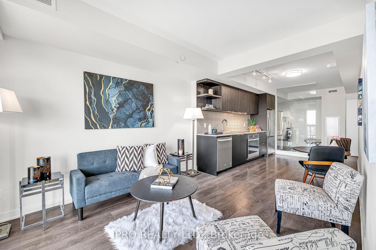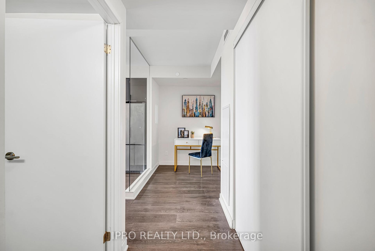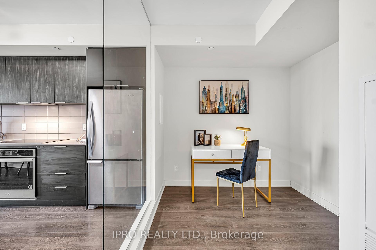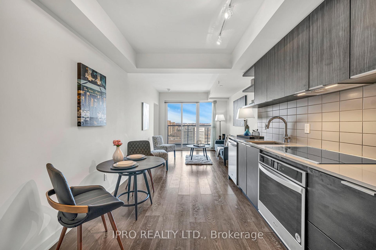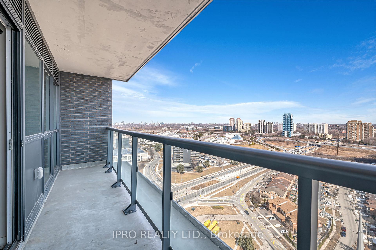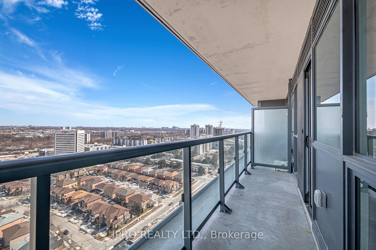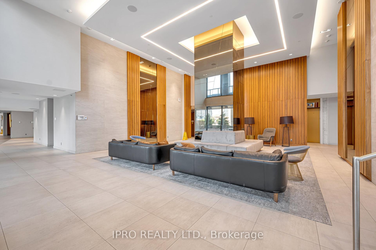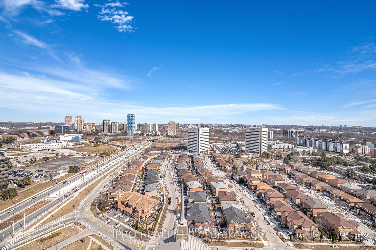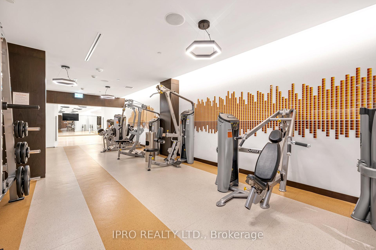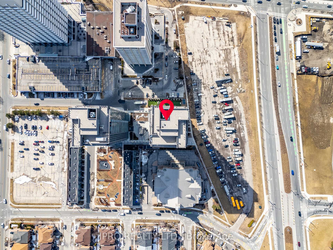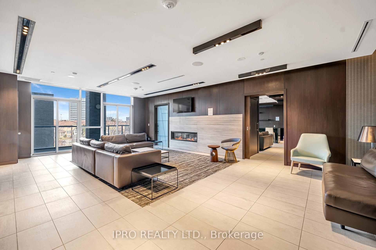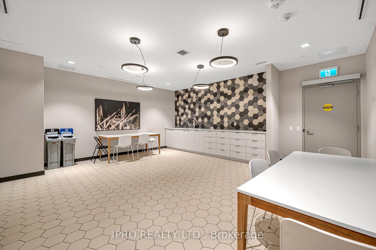$499,000
Available - For Sale
Listing ID: C12030555
6 Sonic Way , Toronto, M3C 0P1, Toronto
| Sonic Condos! This five year old building boasts phenomenal amenities, premium finishes and is situated right across from the Eglinton LRT, which is expected to be operational later this year. Here is your chance to start your home ownership journey with several growth catalysts present that can drive price appreciation in the near term, including the completion of the much anticipated Eglinton LRT and rapid infrastructure development in the surrounding area. And if you're an investor, note that this unit is close to cash flow neutral at today's prices/rates - now imagine lower rates. The unit itself is highly functional, with a spacious bedroom, a den that can be used as a second bedroom or an amazing office space, TWO full bathrooms (a true luxury) and a kitchen that features full sized appliances and granite countertops accompanied by sleek, dark cabinets. Be close to the Aga Khan Museum, Shops at Don Mills, steps to transit with a quick ride to downtown, and a minute's drive to the DVP. Do not miss your chance to buy low on a fantastic property! |
| Price | $499,000 |
| Taxes: | $1816.84 |
| Occupancy by: | Vacant |
| Address: | 6 Sonic Way , Toronto, M3C 0P1, Toronto |
| Postal Code: | M3C 0P1 |
| Province/State: | Toronto |
| Directions/Cross Streets: | Don Mills & Eglinton |
| Level/Floor | Room | Length(ft) | Width(ft) | Descriptions | |
| Room 1 | Main | Living Ro | 24.24 | 9.41 | Laminate, Open Concept, W/O To Balcony |
| Room 2 | Main | Dining Ro | Laminate, Combined w/Kitchen, B/I Microwave | ||
| Room 3 | Main | Kitchen | Laminate, Combined w/Dining | ||
| Room 4 | Main | Primary B | 10.23 | 9.05 | Laminate, Large Window, Ensuite Bath |
| Room 5 | Main | Den | 7.97 | 6.49 | Laminate |
| Washroom Type | No. of Pieces | Level |
| Washroom Type 1 | 3 | Main |
| Washroom Type 2 | 0 | |
| Washroom Type 3 | 0 | |
| Washroom Type 4 | 0 | |
| Washroom Type 5 | 0 |
| Total Area: | 0.00 |
| Approximatly Age: | 0-5 |
| Washrooms: | 2 |
| Heat Type: | Forced Air |
| Central Air Conditioning: | Central Air |
$
%
Years
This calculator is for demonstration purposes only. Always consult a professional
financial advisor before making personal financial decisions.
| Although the information displayed is believed to be accurate, no warranties or representations are made of any kind. |
| IPRO REALTY LTD. |
|
|

Yuvraj Sharma
Realtor
Dir:
647-961-7334
Bus:
905-783-1000
| Book Showing | Email a Friend |
Jump To:
At a Glance:
| Type: | Com - Condo Apartment |
| Area: | Toronto |
| Municipality: | Toronto C11 |
| Neighbourhood: | Flemingdon Park |
| Style: | Apartment |
| Approximate Age: | 0-5 |
| Tax: | $1,816.84 |
| Maintenance Fee: | $431.08 |
| Beds: | 1+1 |
| Baths: | 2 |
| Fireplace: | N |
Locatin Map:
Payment Calculator:

