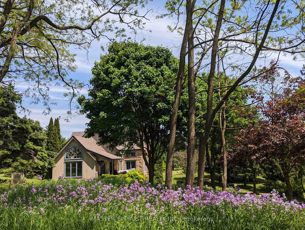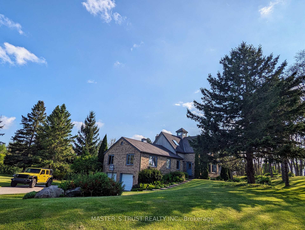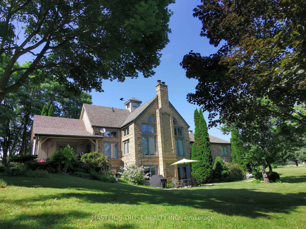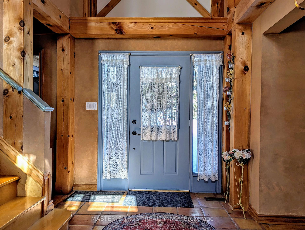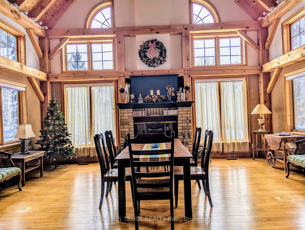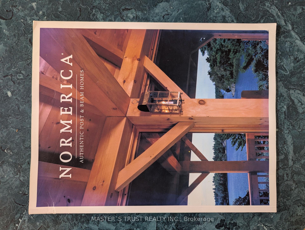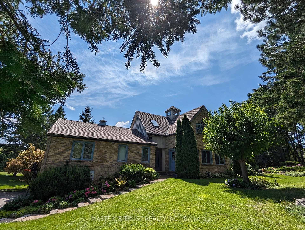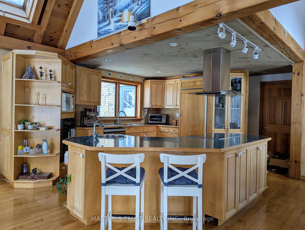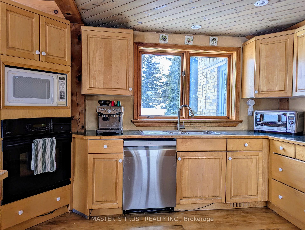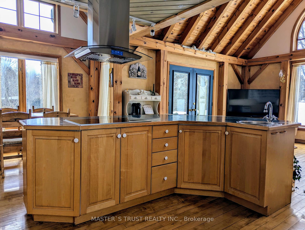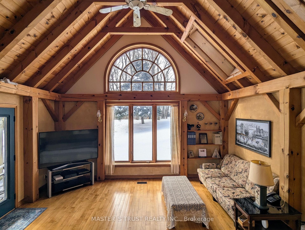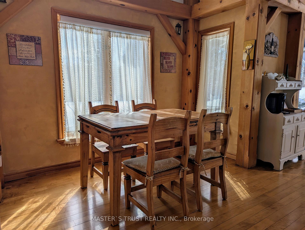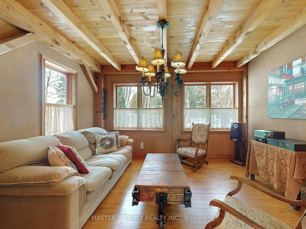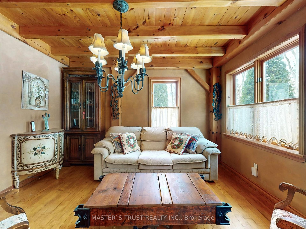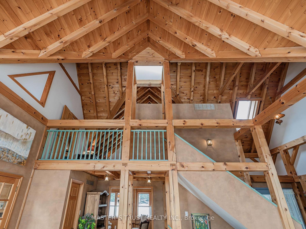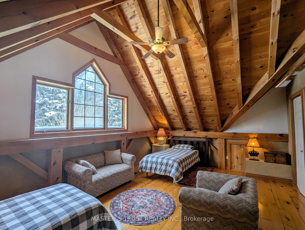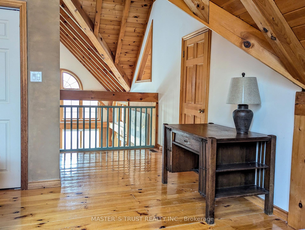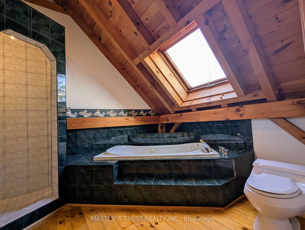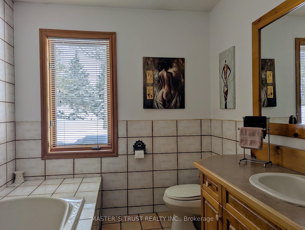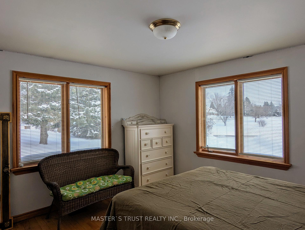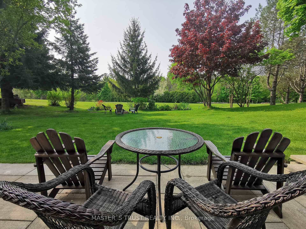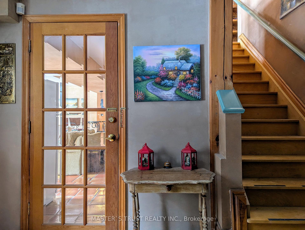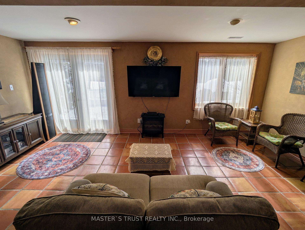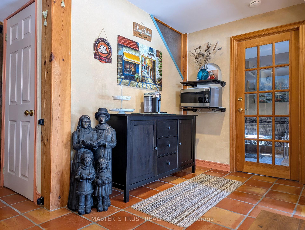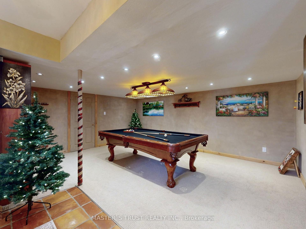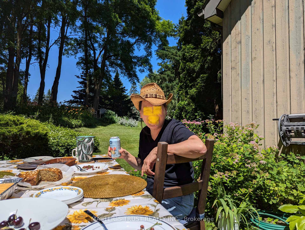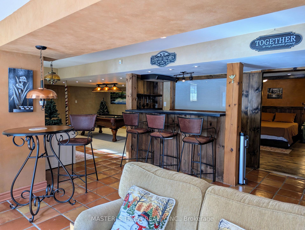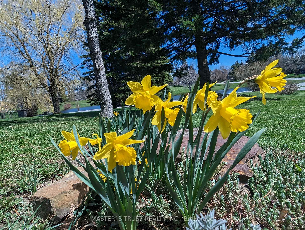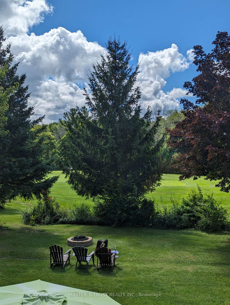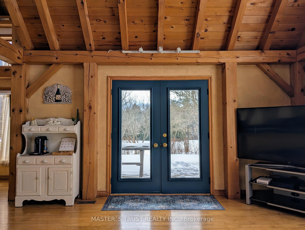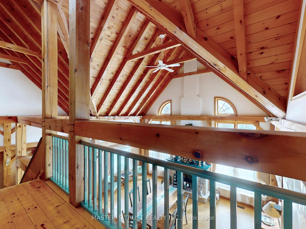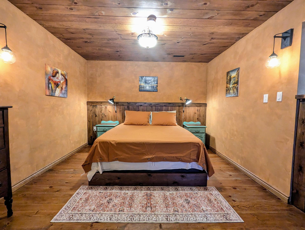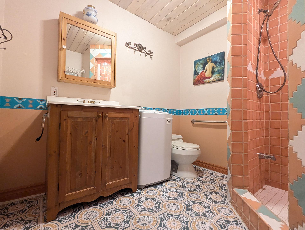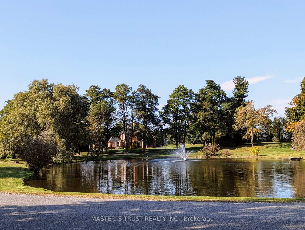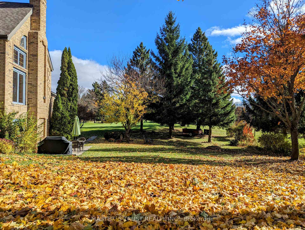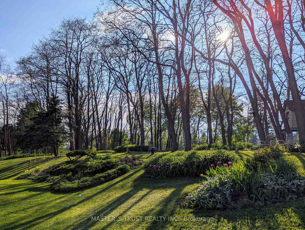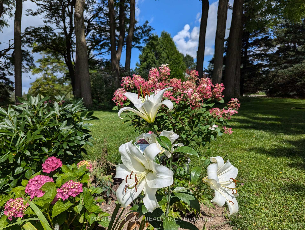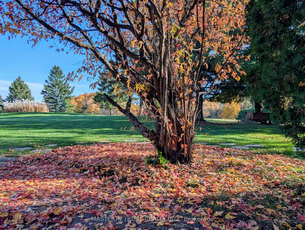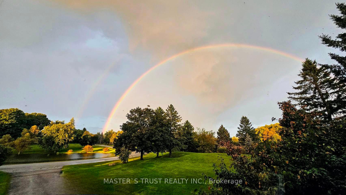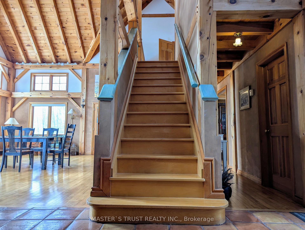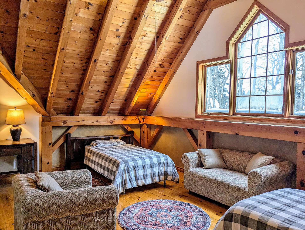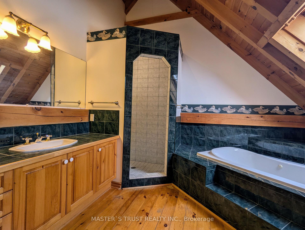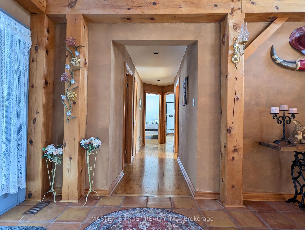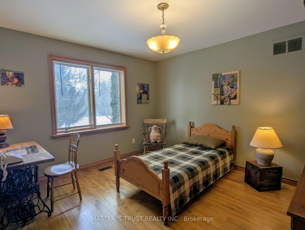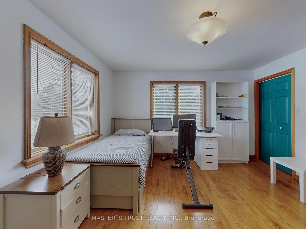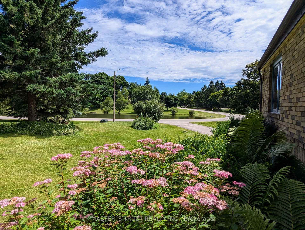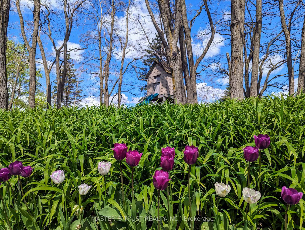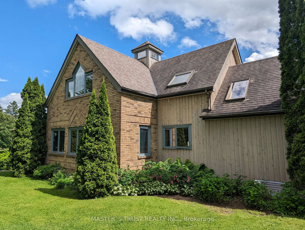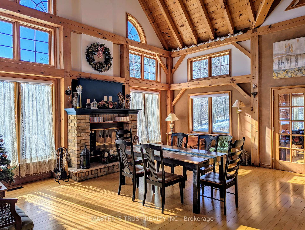$3,450,000
Available - For Sale
Listing ID: N12007830
10 William Andrew Aven , Whitchurch-Stouffville, L4A 7X5, York
| The Art of Timber Frame Construction. Our Dramatic Home Showcases Cathedral Ceiling With Almost 23' High With The Towering Strength And Beauty Of Exposed Posts And Beams United By Oak Dowels With Dovetail And Mortise And Tenon Joints Built By Normerica. Open Concept Bungaloft Is Nestled In Green Enclave Adjacent To Royal Stouffville Golf Course. Enjoy Terrific Views From The Rear Deck, Patio, Even Nearly Each Window. Tropical Bohemian Curtains Filled In Living/Dining/Family Room. The Peaceful Space Atmosphere Allows People Fully Relax. Walkout Bsmt With Licence Of Airbnb Rental From Stouffville City Hall Which earned over $25,000 of Rental Income per year. Why Are There Cracks in the Timber of New Timber Frame Structure? You May Think Its A Flaw In The Timber Used, But Rest Assured, Its NOT! Pls Check Out Attached Files in Website. Irregular Lot 183.38ft x 279.91ft x 163.12ft x 82.08ft x361.16ft x 121.77ft. Sqft Above Grade Finished: 2907. Sqft Below Grade Finished: 2436. Grade Source: MPAC |
| Price | $3,450,000 |
| Taxes: | $10520.96 |
| Occupancy by: | Owner |
| Address: | 10 William Andrew Aven , Whitchurch-Stouffville, L4A 7X5, York |
| Acreage: | .50-1.99 |
| Directions/Cross Streets: | Mccowan - Bloomington/Vandorf |
| Rooms: | 10 |
| Rooms +: | 4 |
| Bedrooms: | 4 |
| Bedrooms +: | 1 |
| Family Room: | T |
| Basement: | Finished wit, Full |
| Level/Floor | Room | Length(ft) | Width(ft) | Descriptions | |
| Room 1 | Ground | Great Roo | 20.63 | 18.17 | Hardwood Floor, Vaulted Ceiling(s), Fireplace |
| Room 2 | Ground | Family Ro | 16.89 | 16.01 | Hardwood Floor, W/O To Deck, Vaulted Ceiling(s) |
| Room 3 | Ground | Dining Ro | 13.19 | 12.2 | Hardwood Floor, Beamed Ceilings, Overlooks Frontyard |
| Room 4 | Ground | Kitchen | 12.1 | 11.97 | Hardwood Floor, Centre Island, Breakfast Bar |
| Room 5 | Ground | Breakfast | 10.17 | 8.79 | Hardwood Floor, Overlooks Backyard, Vaulted Ceiling(s) |
| Room 6 | Ground | Bedroom 2 | 12.5 | 11.48 | Hardwood Floor, Double Closet, Overlooks Backyard |
| Room 7 | Ground | Bedroom 3 | 13.09 | 12.1 | Hardwood Floor, Closet, SE View |
| Room 8 | Ground | Bedroom 4 | 12.07 | 11.09 | Hardwood Floor, 3 Pc Ensuite, Double Closet |
| Room 9 | Second | Primary B | 20.8 | 13.91 | 5 Pc Ensuite, Hardwood Floor, Vaulted Ceiling(s) |
| Room 10 | Basement | Bedroom | 11.18 | 10.1 | Hardwood Floor |
| Room 11 | Basement | Workshop | 17.91 | 14.24 | Concrete Floor |
| Room 12 | Basement | Play | 11.15 | 10.92 |
| Washroom Type | No. of Pieces | Level |
| Washroom Type 1 | 4 | Ground |
| Washroom Type 2 | 4 | Second |
| Washroom Type 3 | 3 | Ground |
| Washroom Type 4 | 3 | Basement |
| Washroom Type 5 | 0 |
| Total Area: | 0.00 |
| Approximatly Age: | 16-30 |
| Property Type: | Detached |
| Style: | Bungaloft |
| Exterior: | Brick |
| Garage Type: | Attached |
| (Parking/)Drive: | Private |
| Drive Parking Spaces: | 8 |
| Park #1 | |
| Parking Type: | Private |
| Park #2 | |
| Parking Type: | Private |
| Pool: | None |
| Approximatly Age: | 16-30 |
| Property Features: | Cul de Sac/D, Golf |
| CAC Included: | N |
| Water Included: | N |
| Cabel TV Included: | N |
| Common Elements Included: | N |
| Heat Included: | N |
| Parking Included: | N |
| Condo Tax Included: | N |
| Building Insurance Included: | N |
| Fireplace/Stove: | Y |
| Heat Type: | Forced Air |
| Central Air Conditioning: | Central Air |
| Central Vac: | N |
| Laundry Level: | Syste |
| Ensuite Laundry: | F |
| Elevator Lift: | False |
| Sewers: | Septic |
| Water: | Drilled W |
| Water Supply Types: | Drilled Well |
| Utilities-Cable: | Y |
| Utilities-Hydro: | Y |
$
%
Years
This calculator is for demonstration purposes only. Always consult a professional
financial advisor before making personal financial decisions.
| Although the information displayed is believed to be accurate, no warranties or representations are made of any kind. |
| MASTER`S TRUST REALTY INC. |
|
|

Yuvraj Sharma
Realtor
Dir:
647-961-7334
Bus:
905-783-1000
| Virtual Tour | Book Showing | Email a Friend |
Jump To:
At a Glance:
| Type: | Freehold - Detached |
| Area: | York |
| Municipality: | Whitchurch-Stouffville |
| Neighbourhood: | Rural Whitchurch-Stouffville |
| Style: | Bungaloft |
| Approximate Age: | 16-30 |
| Tax: | $10,520.96 |
| Beds: | 4+1 |
| Baths: | 4 |
| Fireplace: | Y |
| Pool: | None |
Locatin Map:
Payment Calculator:

