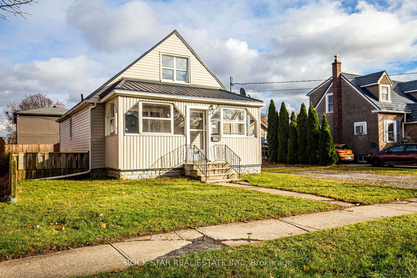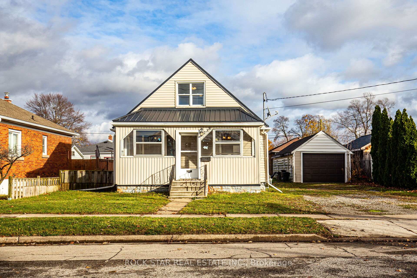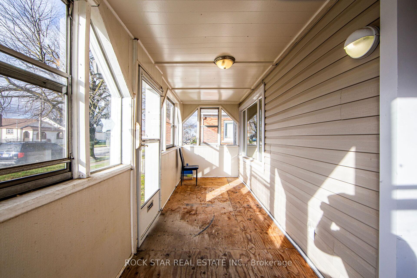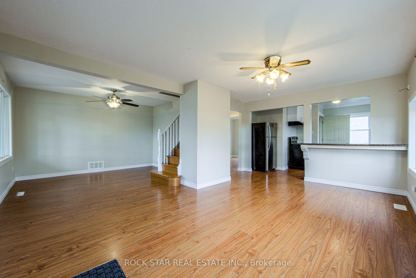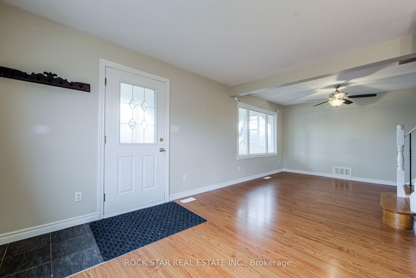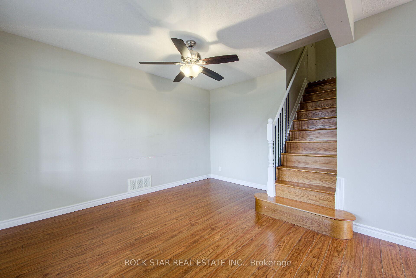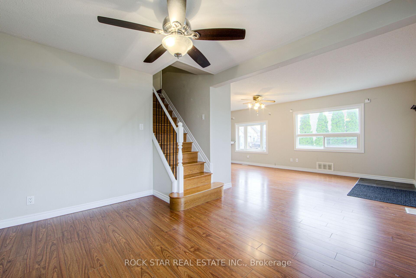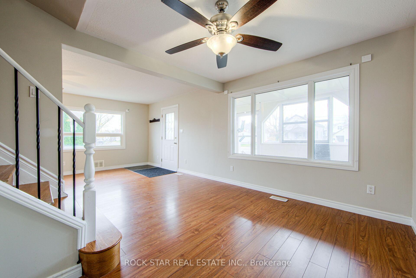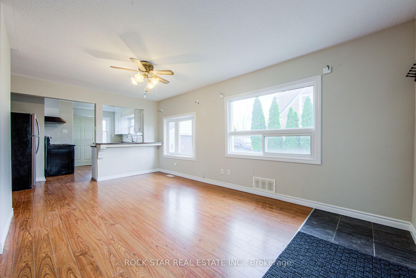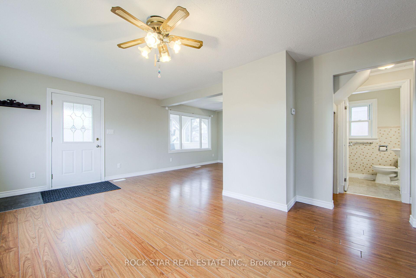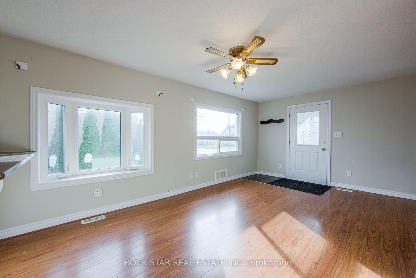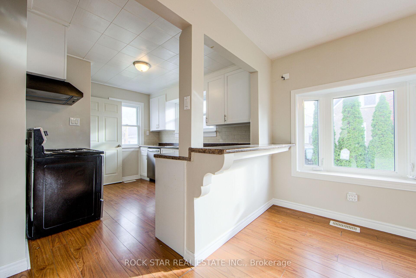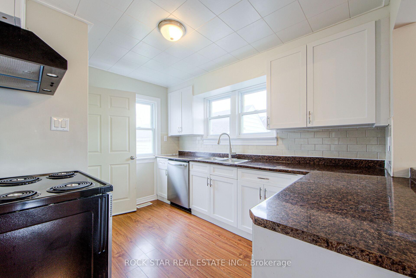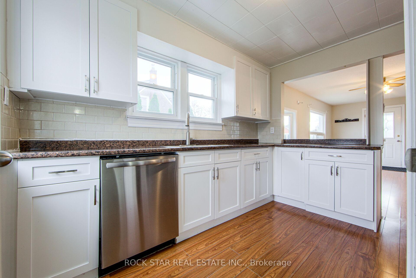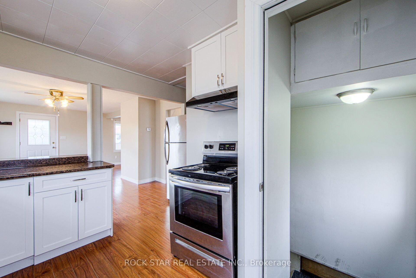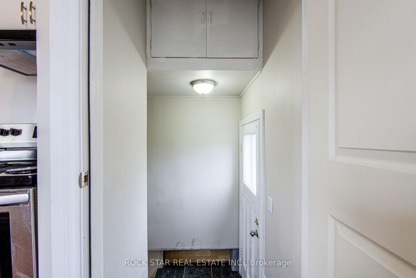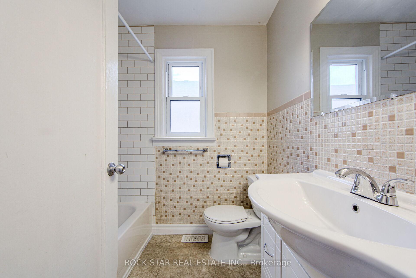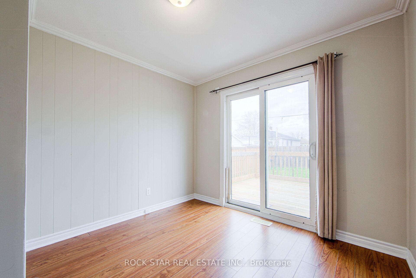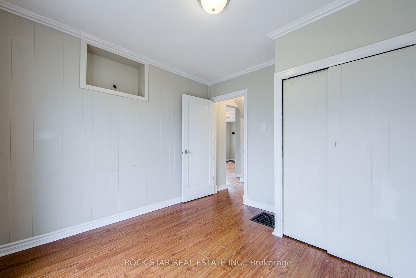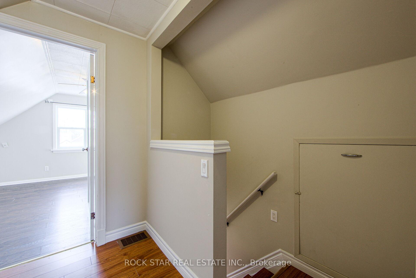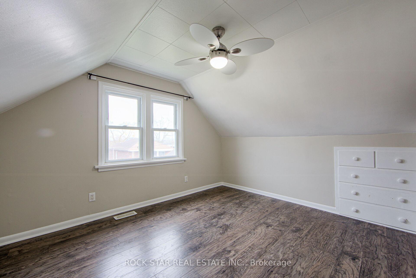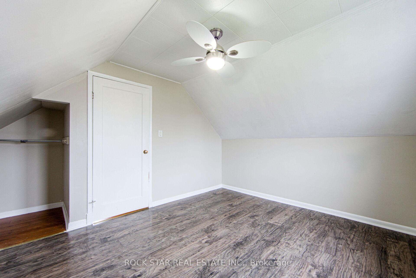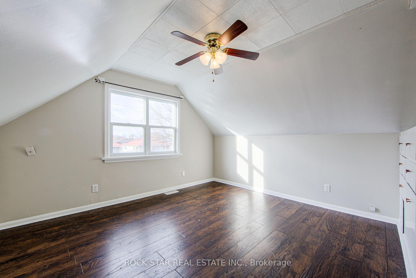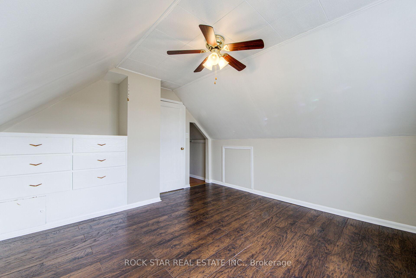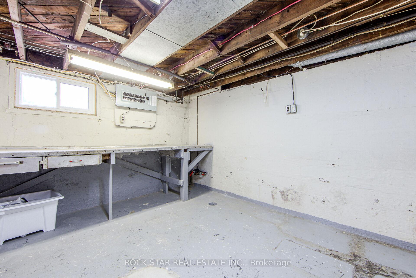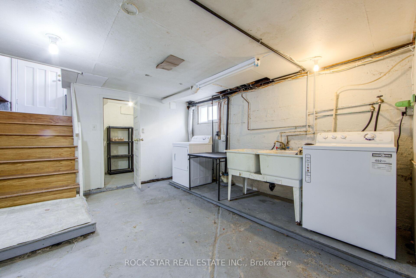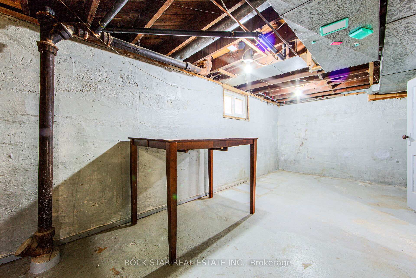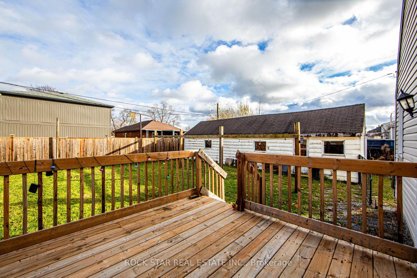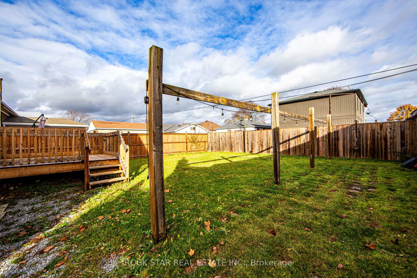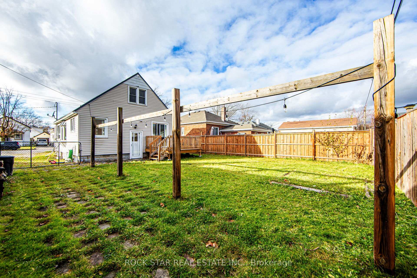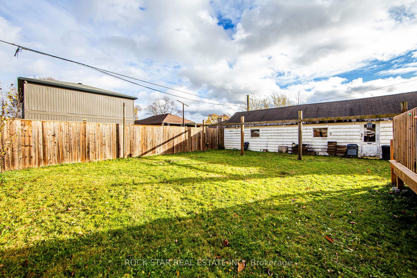$519,900
Available - For Sale
Listing ID: X12055517
238 Scholfield Aven South , Welland, L3B 1N7, Niagara
| Welcome to 238 Scholfield Av S featuring 3-bedroom, 1-bathroom single detached home, perfectly situated in a quiet and family friendly neighbourhood. Bathed in natural light from its abundant windows, this home offers a warm and inviting atmosphere for families and first-time buyers alike. Move-in ready, the house boasts a bright and airy feel with large windows that fill the space with sunshine.The recently updated kitchen features brand-new cabinets and sleek stainless steel appliances, including a stove, fridge, and dishwasher. A durable metal roof provides longevity and peace of mind, while exterior waterproofing completed in 2021 ensures a dry and worry-free basement. Furnace was replaced in 2022. The huge, fully-fenced backyard is perfect for family gatherings, barbecues, and outdoor activities. A double-wide driveway offers ample parking for multiple vehicles, and the detached garage, though requiring some TLC, presents great potential for additional storage or a workshop space. Conveniently located near schools, grocery stores, and with quick access to Highway 406, this home combines comfort with practicality. Don't miss this fantastic opportunity to own a charming home in a desirable location |
| Price | $519,900 |
| Taxes: | $3012.69 |
| Assessment Year: | 2025 |
| Occupancy by: | Vacant |
| Address: | 238 Scholfield Aven South , Welland, L3B 1N7, Niagara |
| Acreage: | < .50 |
| Directions/Cross Streets: | Welland and Crowland |
| Rooms: | 9 |
| Rooms +: | 0 |
| Bedrooms: | 3 |
| Bedrooms +: | 0 |
| Family Room: | F |
| Basement: | Unfinished |
| Level/Floor | Room | Length(ft) | Width(ft) | Descriptions | |
| Room 1 | Ground | Bedroom | 9.58 | 9.91 | |
| Room 2 | Second | Bedroom 2 | 11.91 | 10.17 | |
| Room 3 | Second | Bedroom 3 | 11.91 | 10.17 | |
| Room 4 | Ground | Dining Ro | 9.58 | 12.07 | |
| Room 5 | Ground | Living Ro | 12.17 | 18.24 | |
| Room 6 | Ground | Bathroom | 5.9 | 6.92 | 4 Pc Bath |
| Room 7 | Ground | Kitchen | 12.17 | 10.99 |
| Washroom Type | No. of Pieces | Level |
| Washroom Type 1 | 4 | Main |
| Washroom Type 2 | 0 | |
| Washroom Type 3 | 0 | |
| Washroom Type 4 | 0 | |
| Washroom Type 5 | 0 |
| Total Area: | 0.00 |
| Approximatly Age: | 51-99 |
| Property Type: | Detached |
| Style: | 1 1/2 Storey |
| Exterior: | Vinyl Siding |
| Garage Type: | Detached |
| Drive Parking Spaces: | 6 |
| Pool: | None |
| Approximatly Age: | 51-99 |
| Approximatly Square Footage: | 700-1100 |
| Property Features: | Public Trans, School |
| CAC Included: | N |
| Water Included: | N |
| Cabel TV Included: | N |
| Common Elements Included: | N |
| Heat Included: | N |
| Parking Included: | N |
| Condo Tax Included: | N |
| Building Insurance Included: | N |
| Fireplace/Stove: | N |
| Heat Type: | Forced Air |
| Central Air Conditioning: | Central Air |
| Central Vac: | N |
| Laundry Level: | Syste |
| Ensuite Laundry: | F |
| Sewers: | Sewer |
$
%
Years
This calculator is for demonstration purposes only. Always consult a professional
financial advisor before making personal financial decisions.
| Although the information displayed is believed to be accurate, no warranties or representations are made of any kind. |
| ROCK STAR REAL ESTATE INC. |
|
|

Yuvraj Sharma
Realtor
Dir:
647-961-7334
Bus:
905-783-1000
| Virtual Tour | Book Showing | Email a Friend |
Jump To:
At a Glance:
| Type: | Freehold - Detached |
| Area: | Niagara |
| Municipality: | Welland |
| Neighbourhood: | 773 - Lincoln/Crowland |
| Style: | 1 1/2 Storey |
| Approximate Age: | 51-99 |
| Tax: | $3,012.69 |
| Beds: | 3 |
| Baths: | 1 |
| Fireplace: | N |
| Pool: | None |
Locatin Map:
Payment Calculator:

