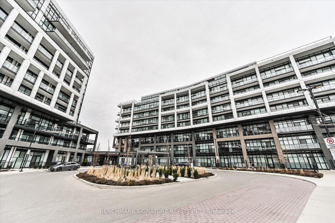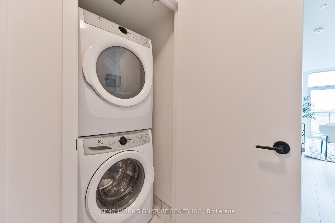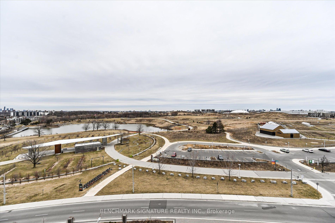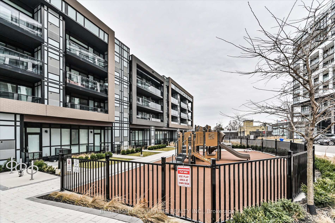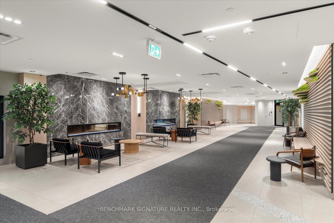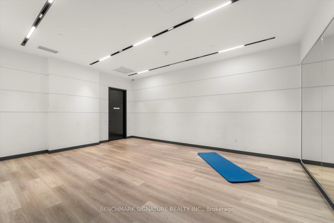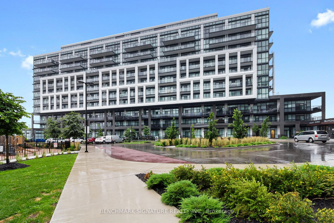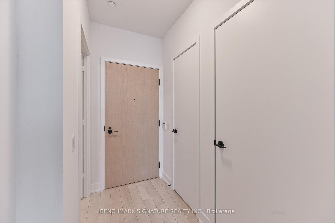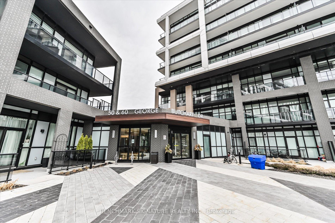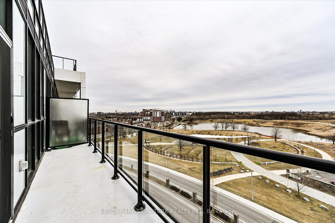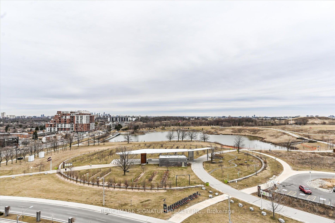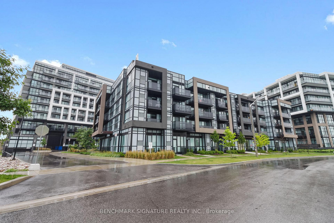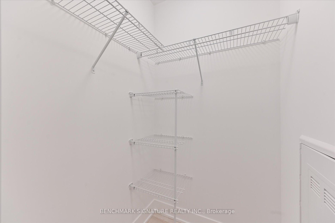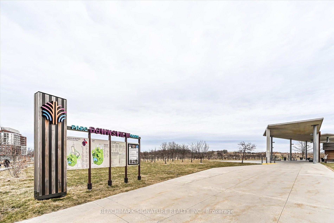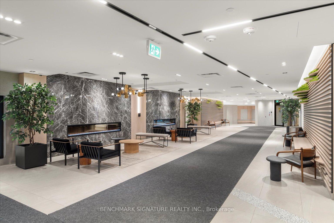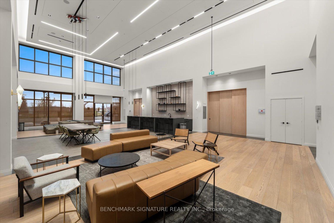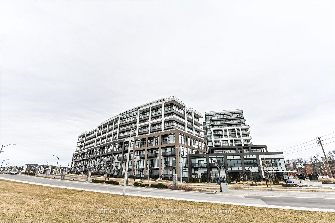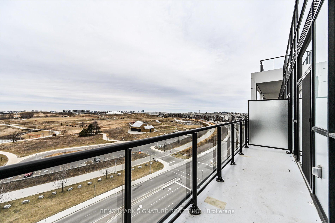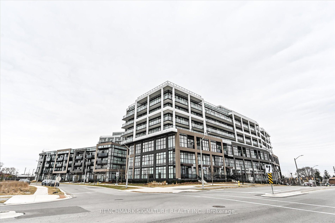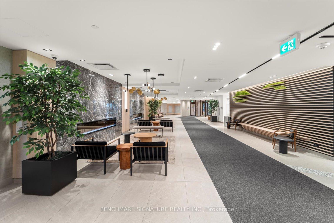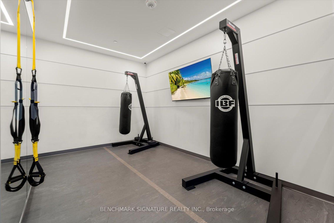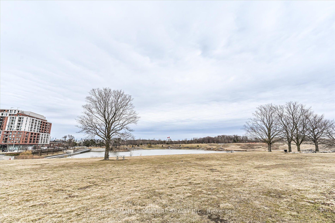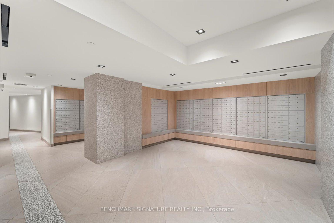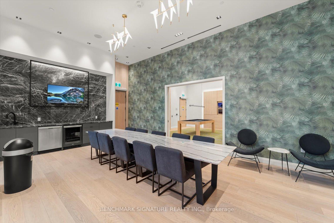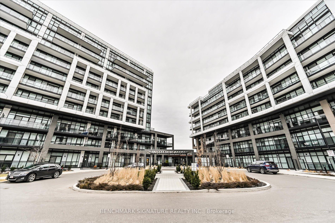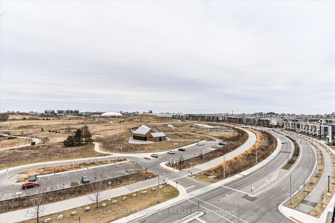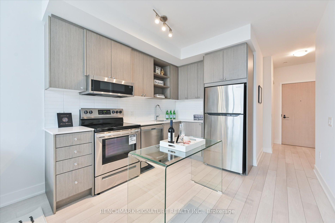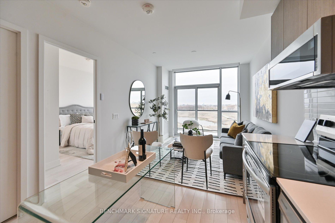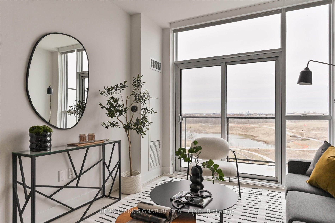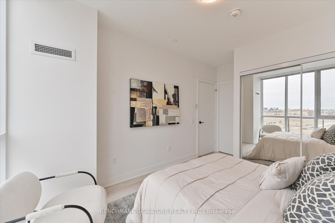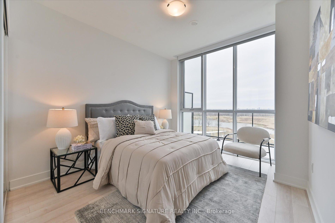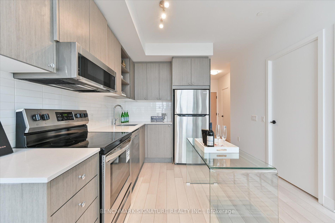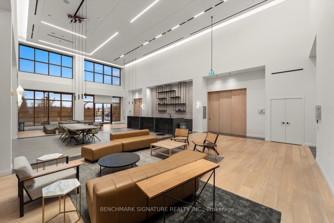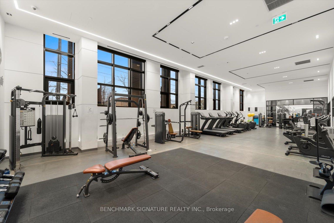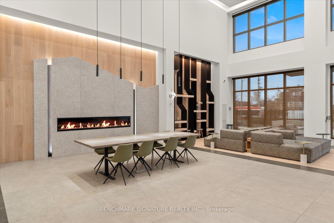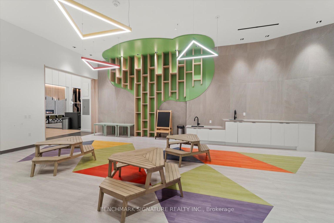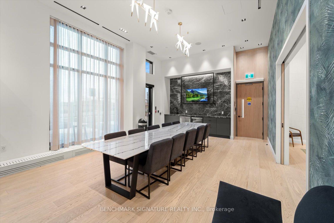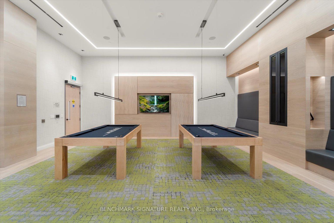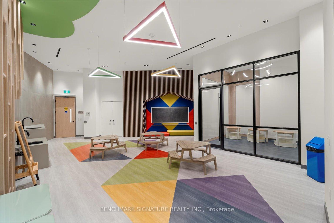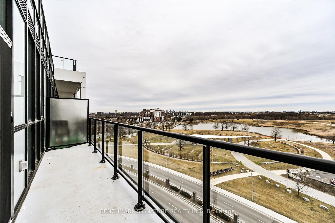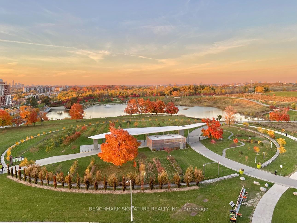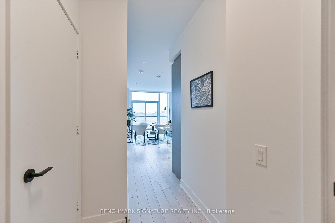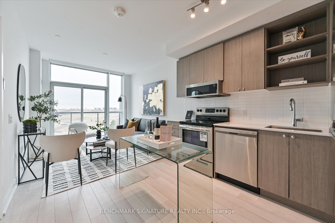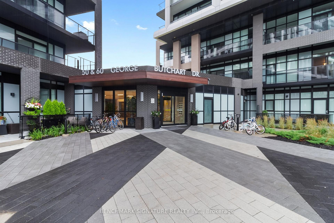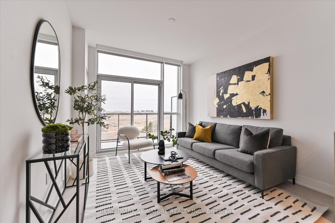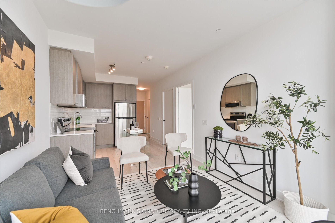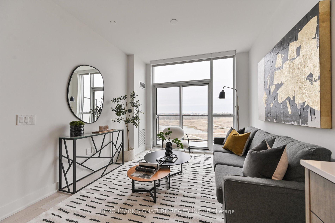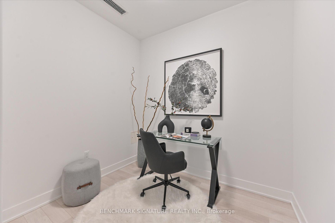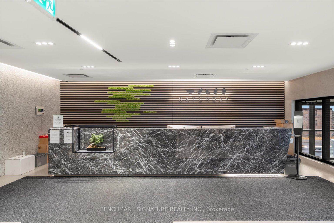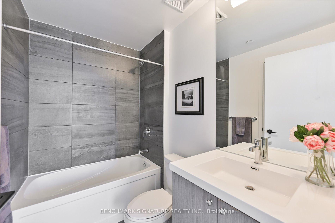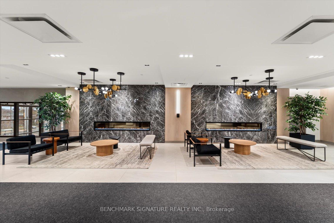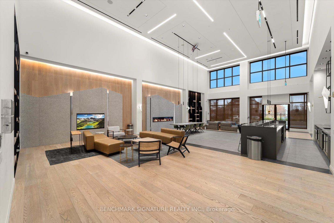$619,900
Available - For Sale
Listing ID: W12055518
60 George Butchart Driv , Toronto, M3K 0E1, Toronto
| A RARE GEM! Gorgeous park-facing penthouse at Mattamy's Saturday in Downsview Park with unique unobstructed panoramic views of the park and pond. This bright and spacious 1 bedroom plus den, 1 bathroom unit offers 668 sq ft total living space including a 75 sq ft balcony. Enjoy your morning coffee overlooking the park from the large balcony or relax in the sun-filled interior featuring 9-foot ceilings and floor-to-ceiling windows. Modern open-concept layout with high-end upgrades throughout, including smooth ceilings, electric roller blinds, quartz countertops, stainless steel appliances (stove, fridge, dishwasher, upgraded microwave), full-height vanity mirror, upgraded larger kitchen cabinets, and a full-size front load washer and dryer. Stylish and functional with high-quality laminate flooring and contemporary finishes.Includes high-speed internet (500 Mbps), central heating and air conditioning. Hydro and water are pay-per-use. Comes with one locker and one parking space.Residents enjoy exceptional amenities including 24-hour concierge and security, indoor visitor parking, a fully equipped fitness centre with yoga, boxing, spin, and TRX studios, co-working and meeting spaces, games room, kids playroom and outdoor playground, party room with indoor and outdoor lounge, barbecue terrace, and a serene rock garden.Ideally located with easy access to the vibrant Downsview Park community, surrounded by green space, walking and biking trails. Convenient transit access via TTC, short bus ride to Downsview Park and Finch West subway stations, and Downsview Park GO Station. Close to restaurants, grocery stores including B-Trust, Metro, Walmart, No Frills, Shoppers Drug Mart, banks, multiple farmers markets, York University, Centennial College, Humber River Hospital, Yorkdale Mall, and major highways 401, 400, and Allen Road. A rare opportunity to enjoy luxury living in a nature-filled urban setting. Act quickly, Once it's gone, it's gone! |
| Price | $619,900 |
| Taxes: | $2003.00 |
| Occupancy by: | Vacant |
| Address: | 60 George Butchart Driv , Toronto, M3K 0E1, Toronto |
| Postal Code: | M3K 0E1 |
| Province/State: | Toronto |
| Directions/Cross Streets: | KEELE/DOWNSVIEW PARK BLVD |
| Level/Floor | Room | Length(ft) | Width(ft) | Descriptions | |
| Room 1 | Flat | Living Ro | 10.17 | 11.38 | Laminate, W/O To Balcony |
| Room 2 | Flat | Kitchen | 10.17 | 10.17 | Laminate, Stainless Steel Appl, Stone Counters |
| Room 3 | Flat | Bedroom | 10.17 | 14.73 | Laminate, Large Window, 4 Pc Ensuite |
| Room 4 | Flat | Den | 7.41 | 8.4 | Laminate |
| Washroom Type | No. of Pieces | Level |
| Washroom Type 1 | 4 | |
| Washroom Type 2 | 0 | |
| Washroom Type 3 | 0 | |
| Washroom Type 4 | 0 | |
| Washroom Type 5 | 0 |
| Total Area: | 0.00 |
| Washrooms: | 1 |
| Heat Type: | Forced Air |
| Central Air Conditioning: | Central Air |
$
%
Years
This calculator is for demonstration purposes only. Always consult a professional
financial advisor before making personal financial decisions.
| Although the information displayed is believed to be accurate, no warranties or representations are made of any kind. |
| BENCHMARK SIGNATURE REALTY INC. |
|
|

Yuvraj Sharma
Realtor
Dir:
647-961-7334
Bus:
905-783-1000
| Virtual Tour | Book Showing | Email a Friend |
Jump To:
At a Glance:
| Type: | Com - Condo Apartment |
| Area: | Toronto |
| Municipality: | Toronto W05 |
| Neighbourhood: | Downsview-Roding-CFB |
| Style: | Apartment |
| Tax: | $2,003 |
| Maintenance Fee: | $508.47 |
| Beds: | 1+1 |
| Baths: | 1 |
| Fireplace: | N |
Locatin Map:
Payment Calculator:

