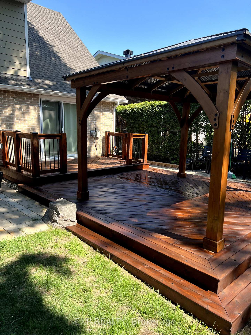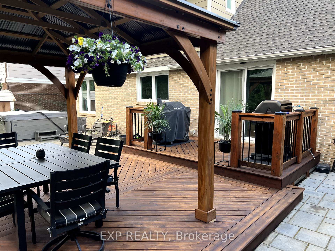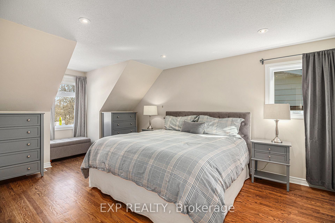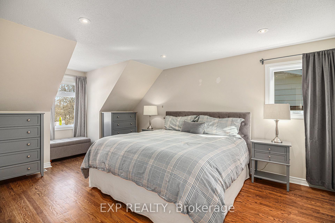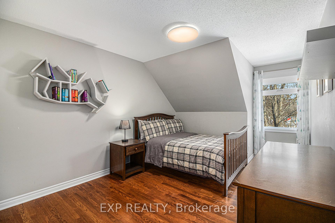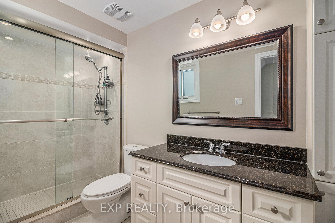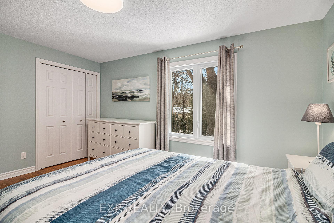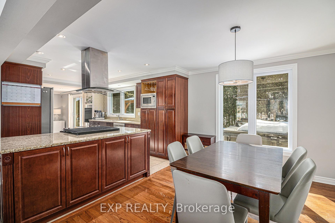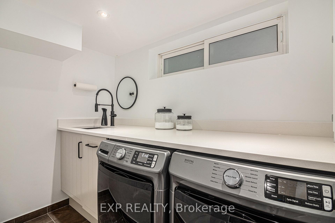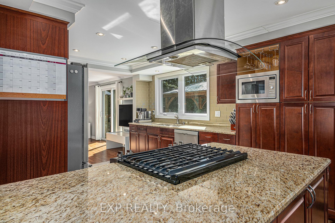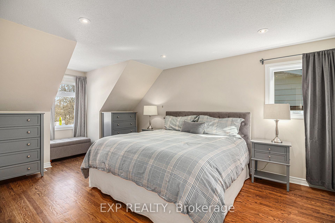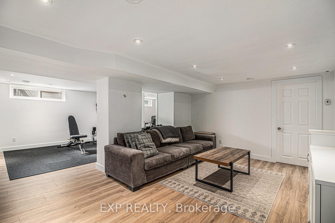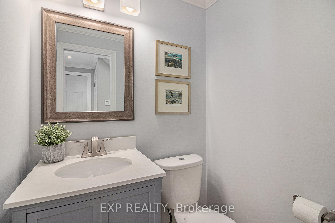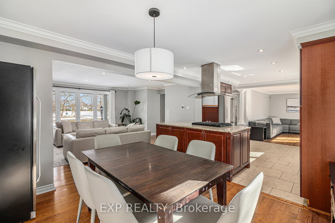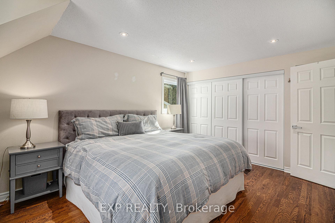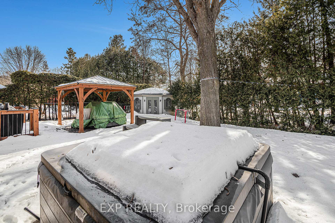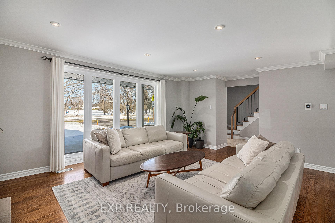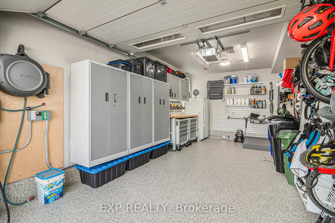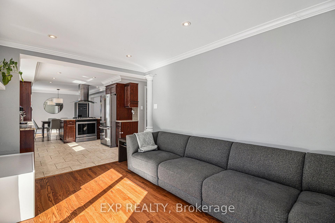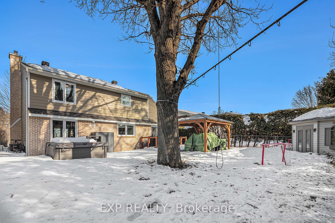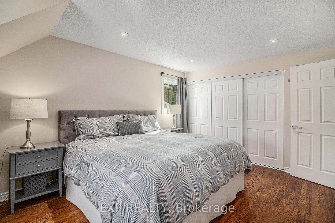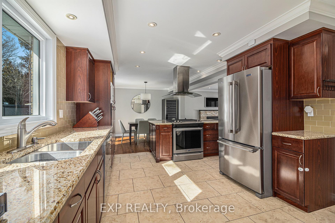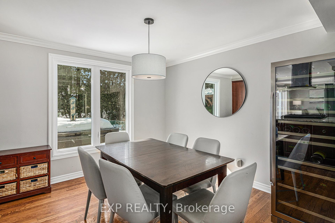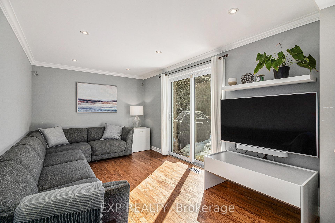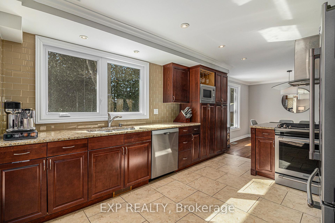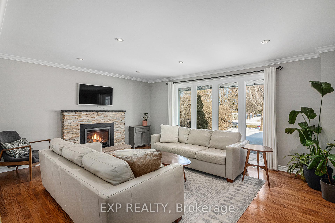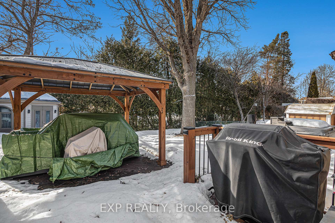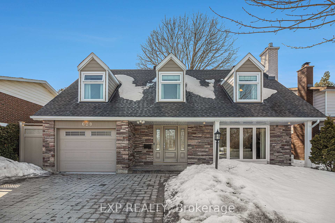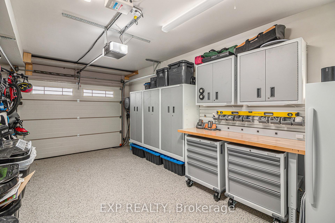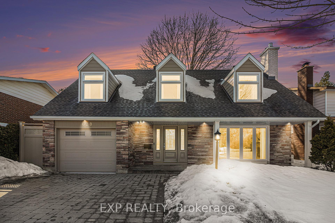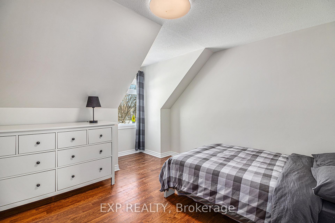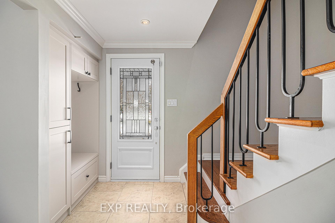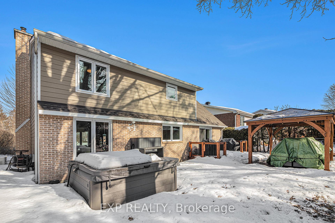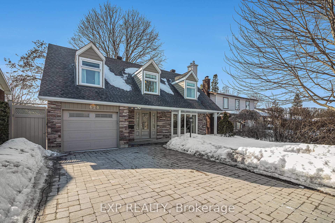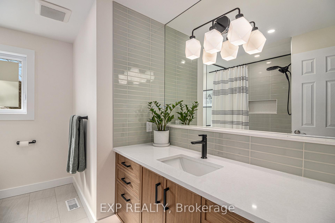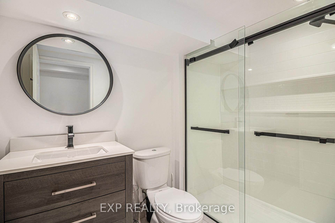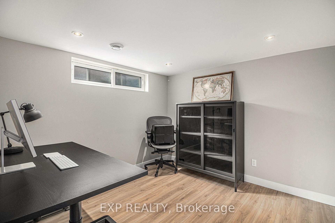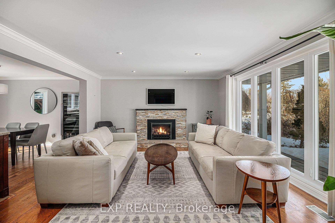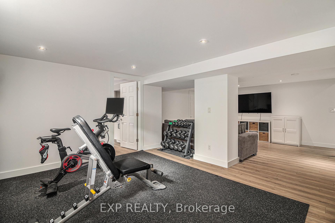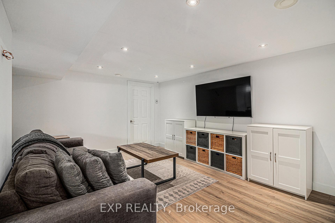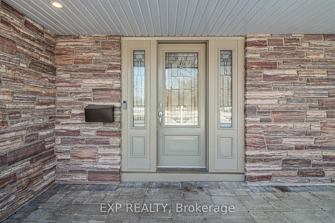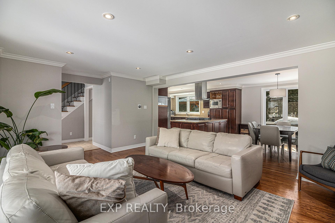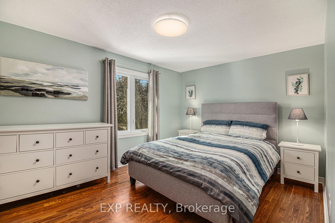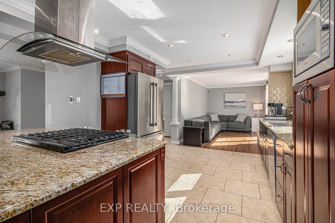$1,100,000
Available - For Sale
Listing ID: X12054495
620 La Verendrye Driv , Beacon Hill North - South and Area, K1J 7C4, Ottawa
| Welcome to this beautiful, fully renovated 2-storey home in the highly sought-after Beacon Hill North community. Every inch of this property has been thoughtfully upgraded, creating a stylish, move-in-ready home! The main floor features an open-concept design with a spacious living room, perfect for daily living and entertaining. The kitchen boasts high-end finishes, a gas range, an island, and functional cabinetry. A cozy den off the kitchen overlooks a fully fenced, private backyard. This outdoor retreat includes a cedar deck, a gazebo, and an 8-person hot tub ideal for relaxing or entertaining. With 4 bedrooms and 3.5 bathrooms, this home offers plenty of space for families of all sizes. The luxurious primary suite features a spa-like ensuite and a large closet with ample storage. The additional bedrooms are bright and spacious. No detail was overlooked, including a Generac backup generator and integrated Gemstone LED lights for all occasions. The renovated garage is finished with an epoxy floor, upgraded lighting, and a Chargepoint EV charging system. Located just minutes from top-rated schools, parks, shopping, and transit, this home is a must-see! Don't miss out, schedule your private viewing today! |
| Price | $1,100,000 |
| Taxes: | $6254.68 |
| Assessment Year: | 2024 |
| Occupancy by: | Vacant |
| Address: | 620 La Verendrye Driv , Beacon Hill North - South and Area, K1J 7C4, Ottawa |
| Directions/Cross Streets: | Ogilvie |
| Rooms: | 4 |
| Bedrooms: | 4 |
| Bedrooms +: | 0 |
| Family Room: | T |
| Basement: | Finished |
| Washroom Type | No. of Pieces | Level |
| Washroom Type 1 | 2 | Main |
| Washroom Type 2 | 4 | Second |
| Washroom Type 3 | 4 | Second |
| Washroom Type 4 | 4 | Basement |
| Washroom Type 5 | 0 |
| Total Area: | 0.00 |
| Property Type: | Detached |
| Style: | 2-Storey |
| Exterior: | Brick |
| Garage Type: | Attached |
| Drive Parking Spaces: | 4 |
| Pool: | None |
| Property Features: | Fenced Yard, Park |
| CAC Included: | N |
| Water Included: | N |
| Cabel TV Included: | N |
| Common Elements Included: | N |
| Heat Included: | N |
| Parking Included: | N |
| Condo Tax Included: | N |
| Building Insurance Included: | N |
| Fireplace/Stove: | Y |
| Heat Type: | Forced Air |
| Central Air Conditioning: | Central Air |
| Central Vac: | N |
| Laundry Level: | Syste |
| Ensuite Laundry: | F |
| Elevator Lift: | False |
| Sewers: | Sewer |
$
%
Years
This calculator is for demonstration purposes only. Always consult a professional
financial advisor before making personal financial decisions.
| Although the information displayed is believed to be accurate, no warranties or representations are made of any kind. |
| EXP REALTY |
|
|

Yuvraj Sharma
Realtor
Dir:
647-961-7334
Bus:
905-783-1000
| Book Showing | Email a Friend |
Jump To:
At a Glance:
| Type: | Freehold - Detached |
| Area: | Ottawa |
| Municipality: | Beacon Hill North - South and Area |
| Neighbourhood: | 2102 - Beacon Hill North |
| Style: | 2-Storey |
| Tax: | $6,254.68 |
| Beds: | 4 |
| Baths: | 4 |
| Fireplace: | Y |
| Pool: | None |
Locatin Map:
Payment Calculator:

