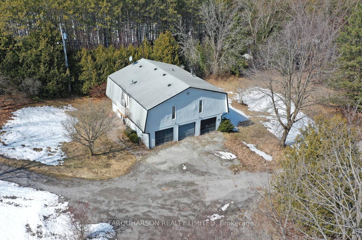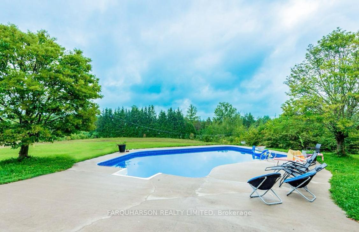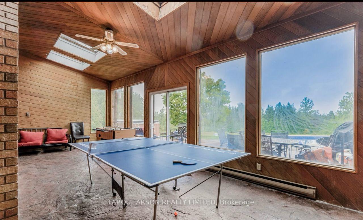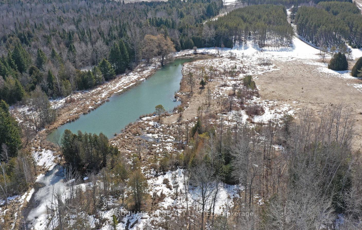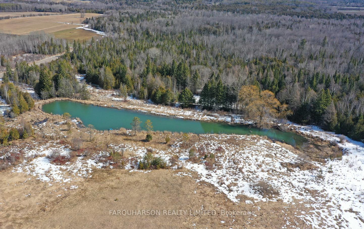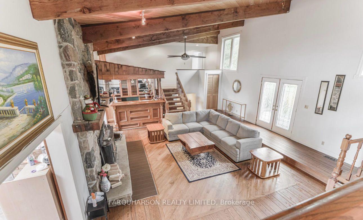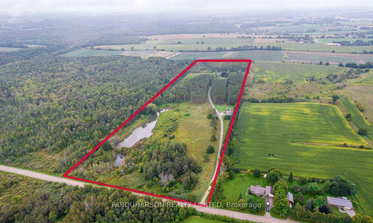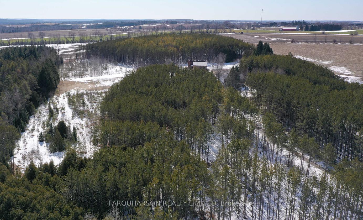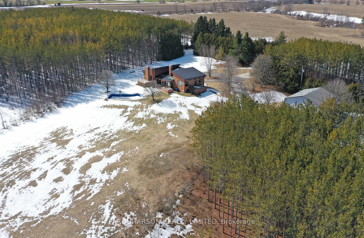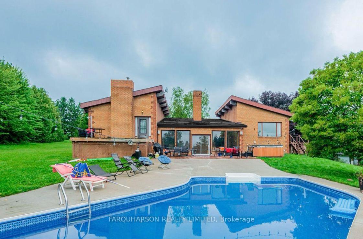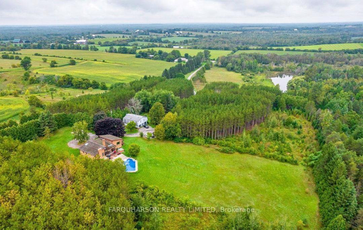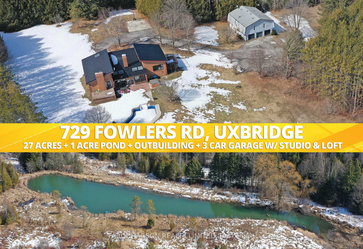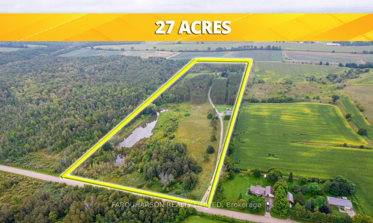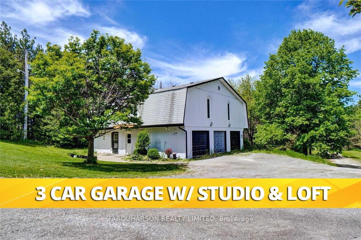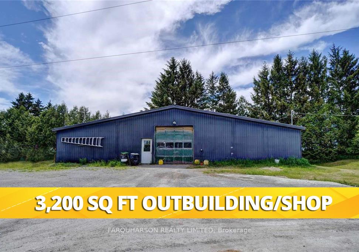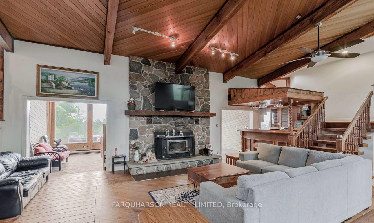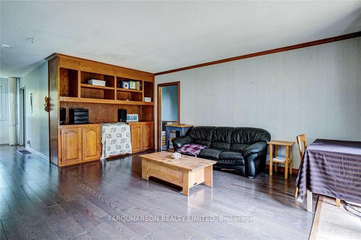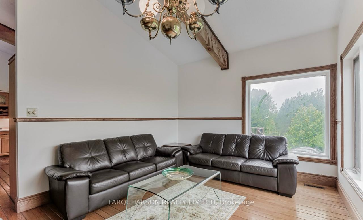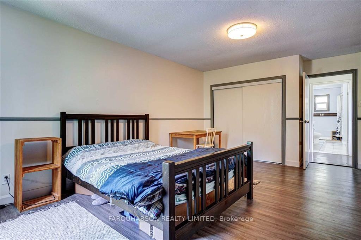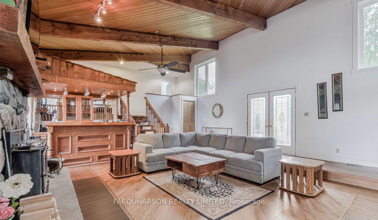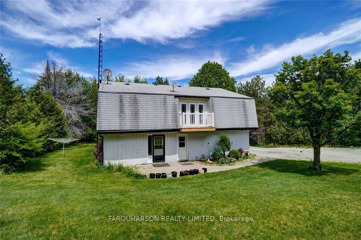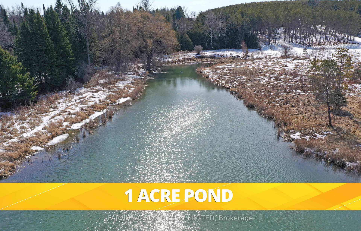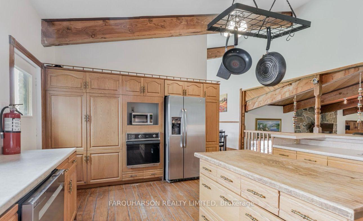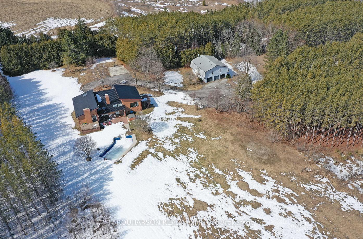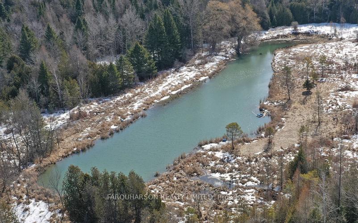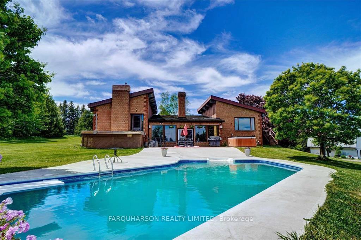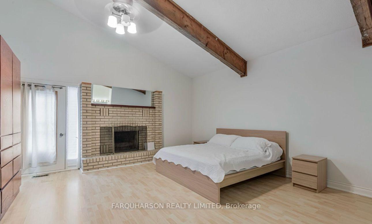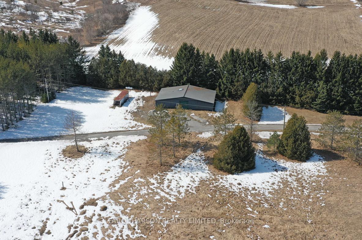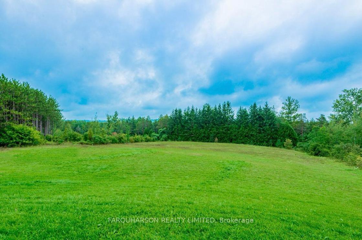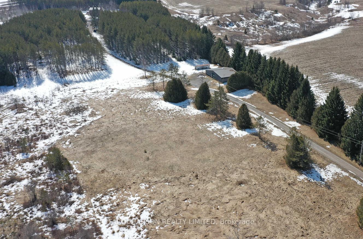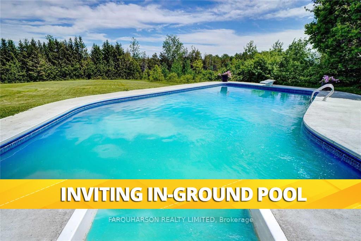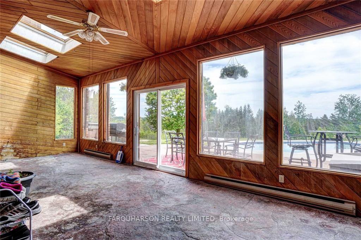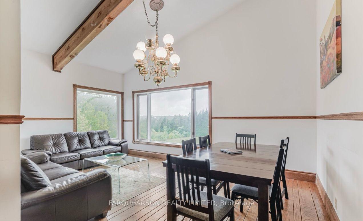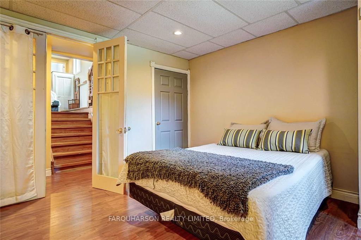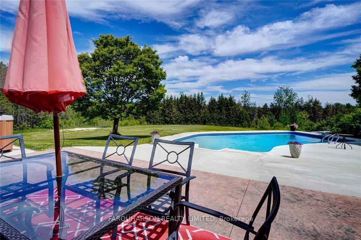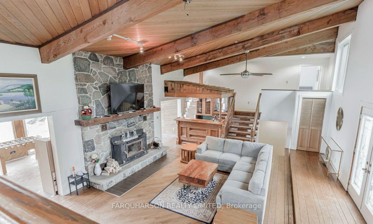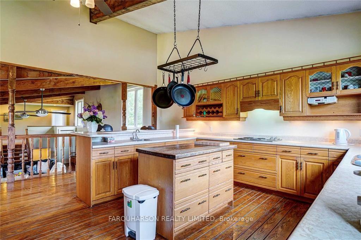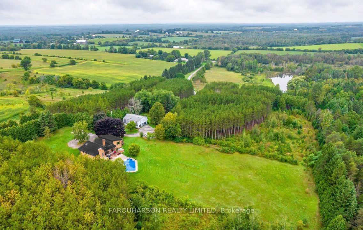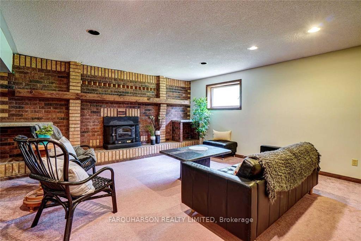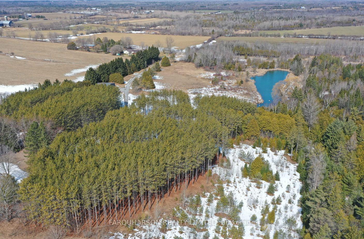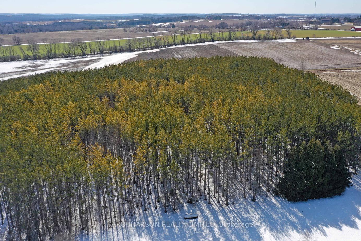$2,188,000
Available - For Sale
Listing ID: N12054899
729 Fowlers Road , Uxbridge, L0C 1C0, Durham
| 27 ACRES | POND | SHOP | STUDIO | 3 CAR DETACHED GARAGE | Pool & MORE! Discover the perfect blend of nature and function on this stunning 27-acre property. A long private driveway winds through towering trees, rolling hills, open fields, and scenic trails, leading to the private home setting at the southern end. Step outside to a spacious patio and entertainment area, perfect for hosting. Enjoy summers by the inground pool in total seclusion. The three-car detached garage includes a studio or office with a 2nd kitchen, living room, and 4-piece bath. Further north, the 3,200 sq. ft. insulated shop offers endless potential (workshop, hobby space, or storage) and is complete with a 2-piece bathroom. Located just north of Uxbridge, this property delivers peaceful country living with easy access to shops, sports venues, and hundreds of acres of regional forest. This is more than just a property, its a lifestyle. Don't miss the chance to make it yours! |
| Price | $2,188,000 |
| Taxes: | $13355.32 |
| Occupancy by: | Owner |
| Address: | 729 Fowlers Road , Uxbridge, L0C 1C0, Durham |
| Acreage: | 25-49.99 |
| Directions/Cross Streets: | Durham Rd 1 and Fowlers Rd |
| Rooms: | 9 |
| Bedrooms: | 2 |
| Bedrooms +: | 1 |
| Family Room: | F |
| Basement: | Finished |
| Level/Floor | Room | Length(ft) | Width(ft) | Descriptions | |
| Room 1 | Upper | Kitchen | 18.73 | 16.92 | Wood, W/O To Deck, Overlooks Living |
| Room 2 | Upper | Dining Ro | 18.73 | 11.97 | Hardwood Floor, Overlooks Pool, Vaulted Ceiling(s) |
| Room 3 | Main | Great Roo | 28.5 | 17.02 | Hardwood Floor, Fireplace, Vaulted Ceiling(s) |
| Room 4 | Main | Sunroom | 27.91 | 12.99 | W/O To Pool, Skylight, Vaulted Ceiling(s) |
| Room 5 | Upper | Primary B | 17.25 | 18.53 | W/O To Deck, Fireplace, 5 Pc Ensuite |
| Room 6 | Upper | Bedroom 2 | 12.66 | 11.09 | Skylight, Closet |
| Room 7 | Lower | Bedroom 3 | 13.25 | 13.91 | Above Grade Window, Walk-In Closet(s), Laminate |
| Room 8 | Lower | Recreatio | 16.47 | 17.19 | Above Grade Window, Floor/Ceil Fireplace, French Doors |
| Room 9 | Lower | Laundry | 16.96 | 8.3 |
| Washroom Type | No. of Pieces | Level |
| Washroom Type 1 | 5 | Upper |
| Washroom Type 2 | 4 | Upper |
| Washroom Type 3 | 0 | |
| Washroom Type 4 | 0 | |
| Washroom Type 5 | 0 | |
| Washroom Type 6 | 5 | Upper |
| Washroom Type 7 | 4 | Upper |
| Washroom Type 8 | 0 | |
| Washroom Type 9 | 0 | |
| Washroom Type 10 | 0 |
| Total Area: | 0.00 |
| Property Type: | Detached |
| Style: | Sidesplit 3 |
| Exterior: | Brick |
| Garage Type: | Detached |
| (Parking/)Drive: | Lane |
| Drive Parking Spaces: | 20 |
| Park #1 | |
| Parking Type: | Lane |
| Park #2 | |
| Parking Type: | Lane |
| Pool: | Inground |
| Other Structures: | Workshop |
| Property Features: | Greenbelt/Co, Lake/Pond |
| CAC Included: | N |
| Water Included: | N |
| Cabel TV Included: | N |
| Common Elements Included: | N |
| Heat Included: | N |
| Parking Included: | N |
| Condo Tax Included: | N |
| Building Insurance Included: | N |
| Fireplace/Stove: | Y |
| Heat Type: | Forced Air |
| Central Air Conditioning: | Central Air |
| Central Vac: | N |
| Laundry Level: | Syste |
| Ensuite Laundry: | F |
| Elevator Lift: | False |
| Sewers: | Septic |
| Water: | Drilled W |
| Water Supply Types: | Drilled Well |
| Utilities-Cable: | N |
| Utilities-Hydro: | Y |
$
%
Years
This calculator is for demonstration purposes only. Always consult a professional
financial advisor before making personal financial decisions.
| Although the information displayed is believed to be accurate, no warranties or representations are made of any kind. |
| FARQUHARSON REALTY LIMITED |
|
|

Yuvraj Sharma
Realtor
Dir:
647-961-7334
Bus:
905-783-1000
| Virtual Tour | Book Showing | Email a Friend |
Jump To:
At a Glance:
| Type: | Freehold - Detached |
| Area: | Durham |
| Municipality: | Uxbridge |
| Neighbourhood: | Rural Uxbridge |
| Style: | Sidesplit 3 |
| Tax: | $13,355.32 |
| Beds: | 2+1 |
| Baths: | 2 |
| Fireplace: | Y |
| Pool: | Inground |
Locatin Map:
Payment Calculator:

