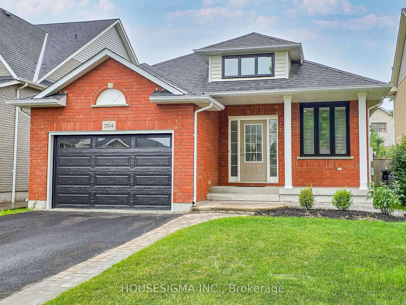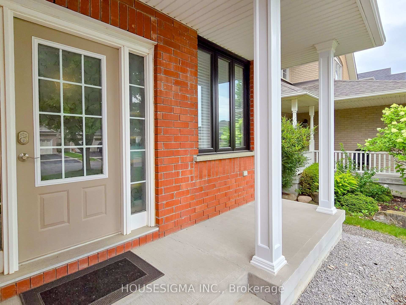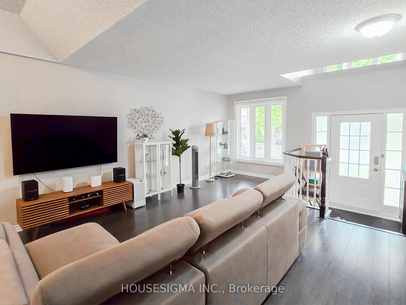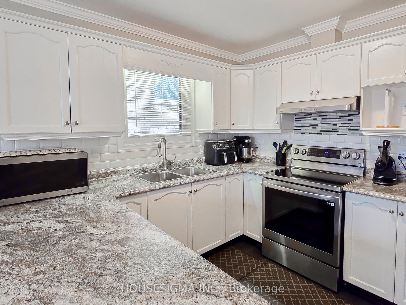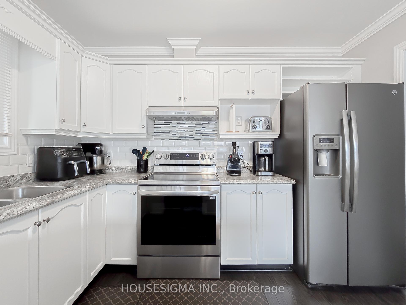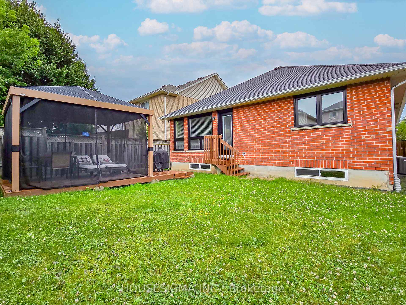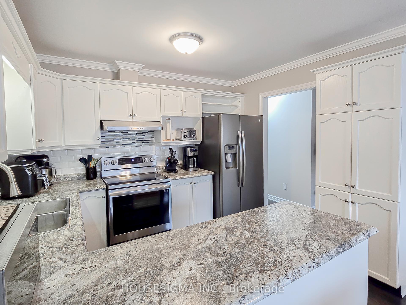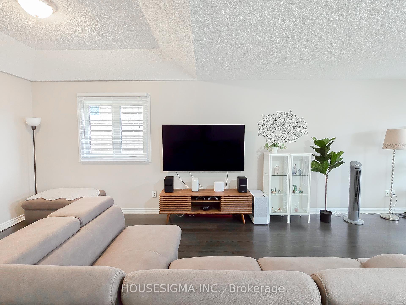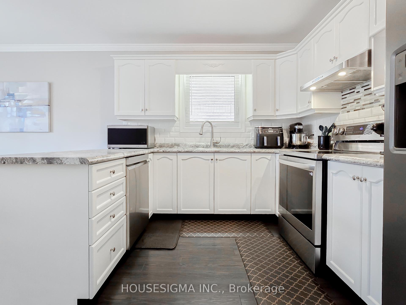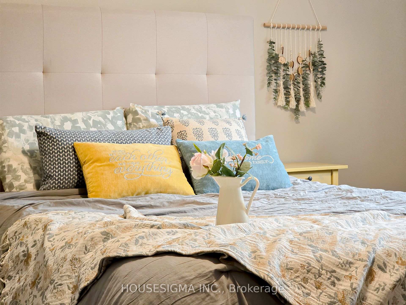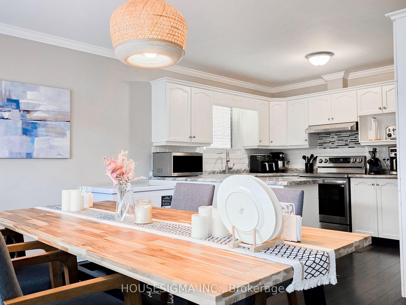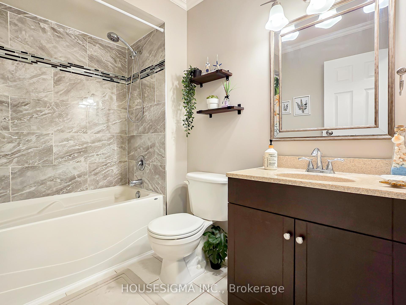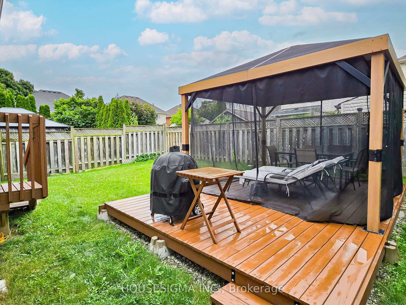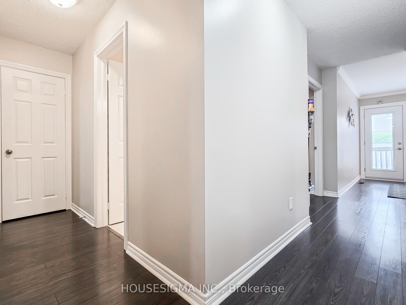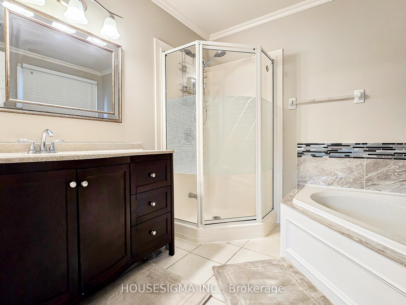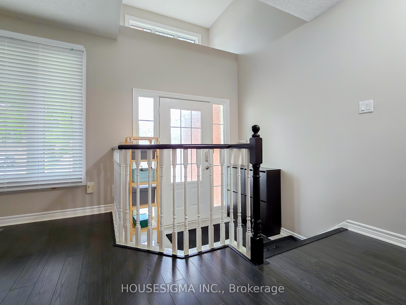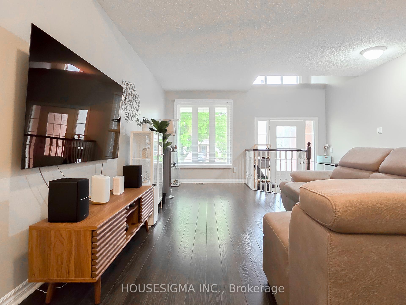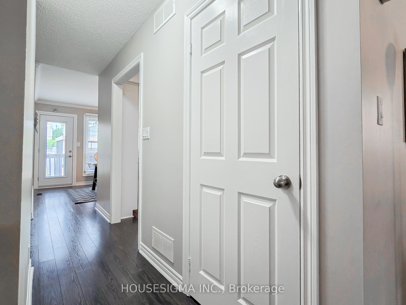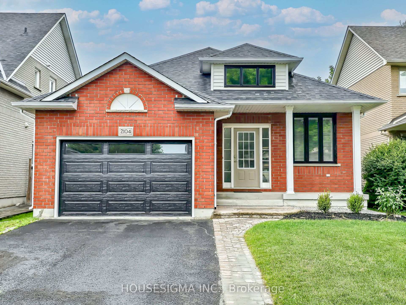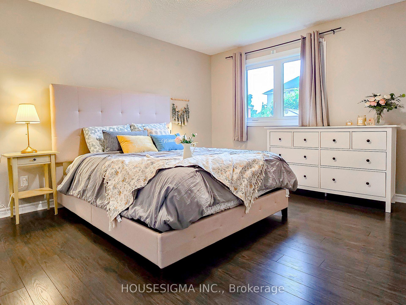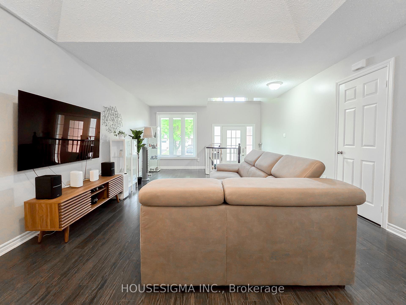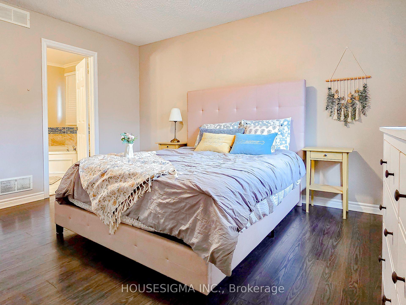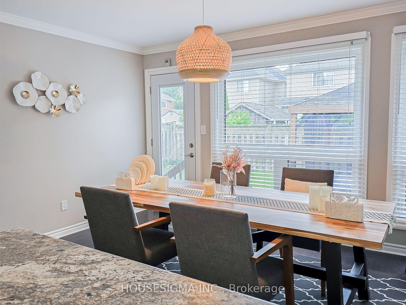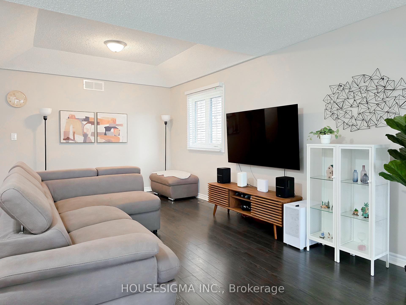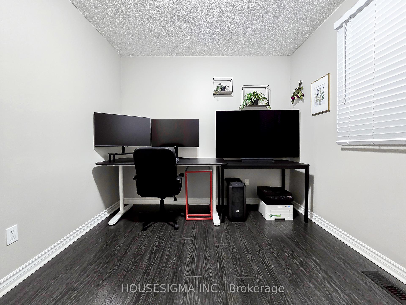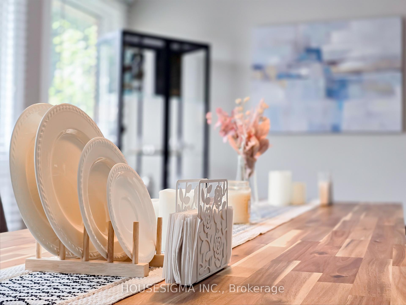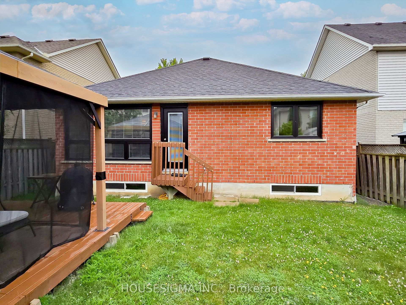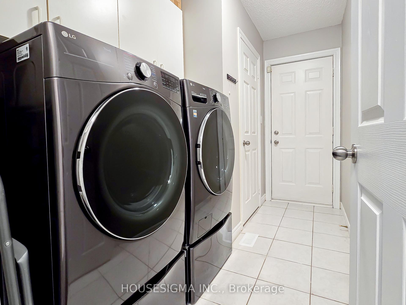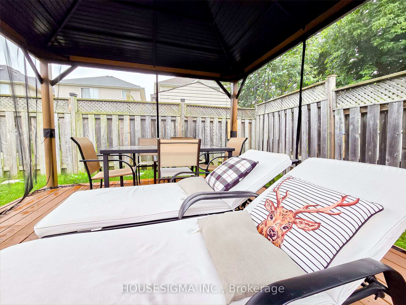$799,000
Available - For Sale
Listing ID: E12055526
2104 Kedron Stre , Oshawa, L1L 1B9, Durham
| Located in the sought-after Kedron neighborhood, this charming bungalow offers comfort and style. The open-concept living and dining area features laminate flooring, creating a warm, inviting space. The kitchen overlooks the breakfast area and opens to the backyard-ideal for morning coffee or evening unwinding. The primary bedroom is a true retreat with his and her closets, a corner tub, and a separate shower. A convenient laundry room provides direct garage access. Enjoy the outdoors from the covered front porch, while the full-size unfinished basement offers endless potential for customization. A must-see! |
| Price | $799,000 |
| Taxes: | $6342.62 |
| Occupancy by: | Owner |
| Address: | 2104 Kedron Stre , Oshawa, L1L 1B9, Durham |
| Directions/Cross Streets: | Ritson Rd N & Conlin Rd E |
| Rooms: | 6 |
| Bedrooms: | 2 |
| Bedrooms +: | 0 |
| Family Room: | F |
| Basement: | Full, Unfinished |
| Level/Floor | Room | Length(ft) | Width(ft) | Descriptions | |
| Room 1 | Main | Living Ro | 14.2 | 24.99 | Laminate, Combined w/Dining, Window |
| Room 2 | Main | Dining Ro | 14.2 | 24.99 | Laminate, Combined w/Living, Window |
| Room 3 | Main | Kitchen | 9.12 | 10.82 | Laminate, Pantry, Breakfast Area |
| Room 4 | Main | Breakfast | 10.17 | 14.2 | Laminate, W/O To Yard, Large Window |
| Room 5 | Main | Primary B | 12.86 | 13.61 | Laminate, 4 Pc Ensuite, His and Hers Closets |
| Room 6 | Main | Bedroom 2 | 9.18 | 11.81 | Laminate, Closet |
| Washroom Type | No. of Pieces | Level |
| Washroom Type 1 | 4 | Main |
| Washroom Type 2 | 0 | |
| Washroom Type 3 | 0 | |
| Washroom Type 4 | 0 | |
| Washroom Type 5 | 0 |
| Total Area: | 0.00 |
| Property Type: | Detached |
| Style: | Bungalow |
| Exterior: | Brick |
| Garage Type: | Attached |
| (Parking/)Drive: | Private |
| Drive Parking Spaces: | 2 |
| Park #1 | |
| Parking Type: | Private |
| Park #2 | |
| Parking Type: | Private |
| Pool: | None |
| CAC Included: | N |
| Water Included: | N |
| Cabel TV Included: | N |
| Common Elements Included: | N |
| Heat Included: | N |
| Parking Included: | N |
| Condo Tax Included: | N |
| Building Insurance Included: | N |
| Fireplace/Stove: | N |
| Heat Type: | Forced Air |
| Central Air Conditioning: | Central Air |
| Central Vac: | N |
| Laundry Level: | Syste |
| Ensuite Laundry: | F |
| Sewers: | Sewer |
$
%
Years
This calculator is for demonstration purposes only. Always consult a professional
financial advisor before making personal financial decisions.
| Although the information displayed is believed to be accurate, no warranties or representations are made of any kind. |
| HOUSESIGMA INC. |
|
|

Yuvraj Sharma
Realtor
Dir:
647-961-7334
Bus:
905-783-1000
| Book Showing | Email a Friend |
Jump To:
At a Glance:
| Type: | Freehold - Detached |
| Area: | Durham |
| Municipality: | Oshawa |
| Neighbourhood: | Kedron |
| Style: | Bungalow |
| Tax: | $6,342.62 |
| Beds: | 2 |
| Baths: | 2 |
| Fireplace: | N |
| Pool: | None |
Locatin Map:
Payment Calculator:

