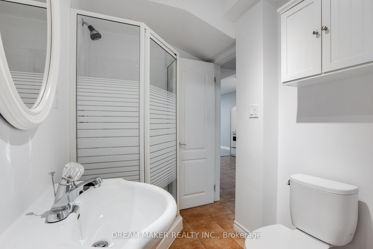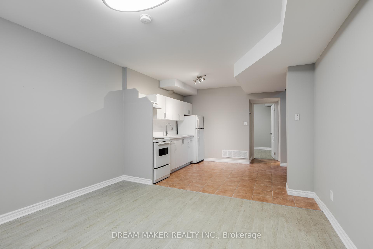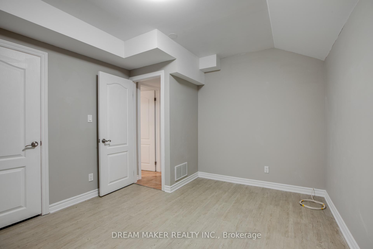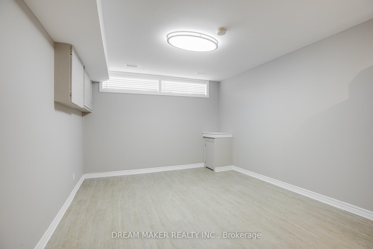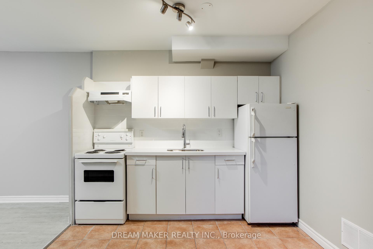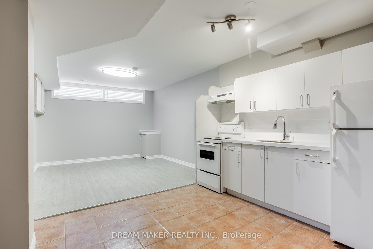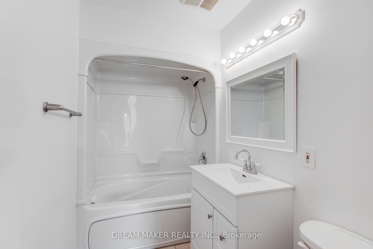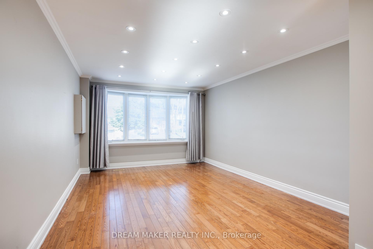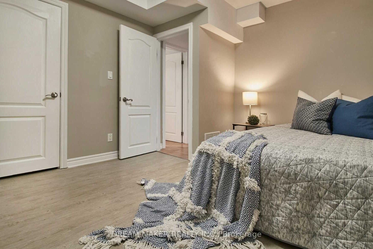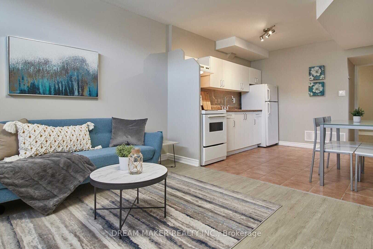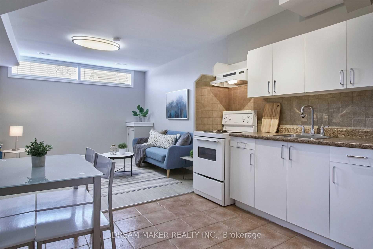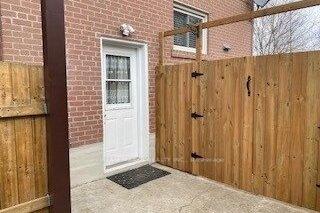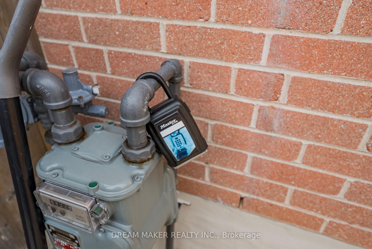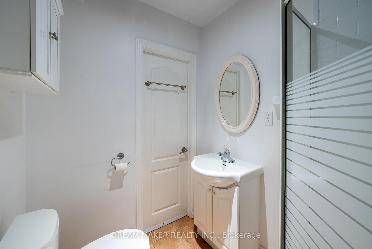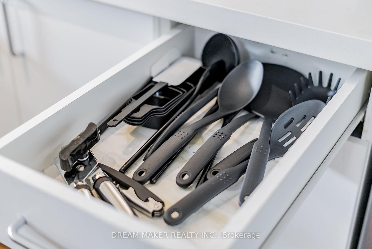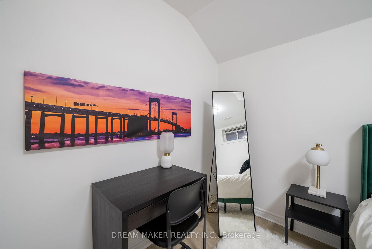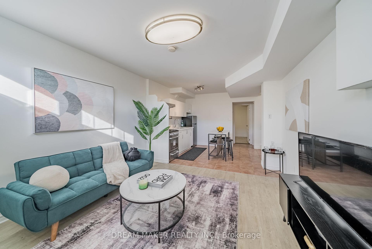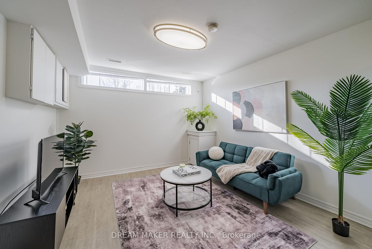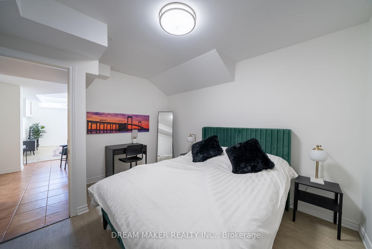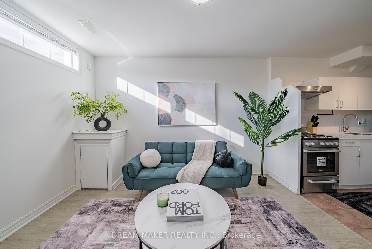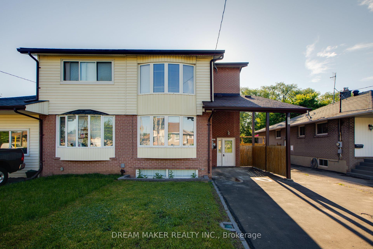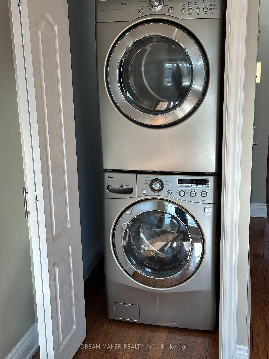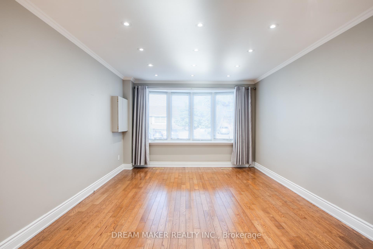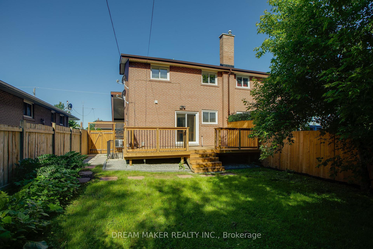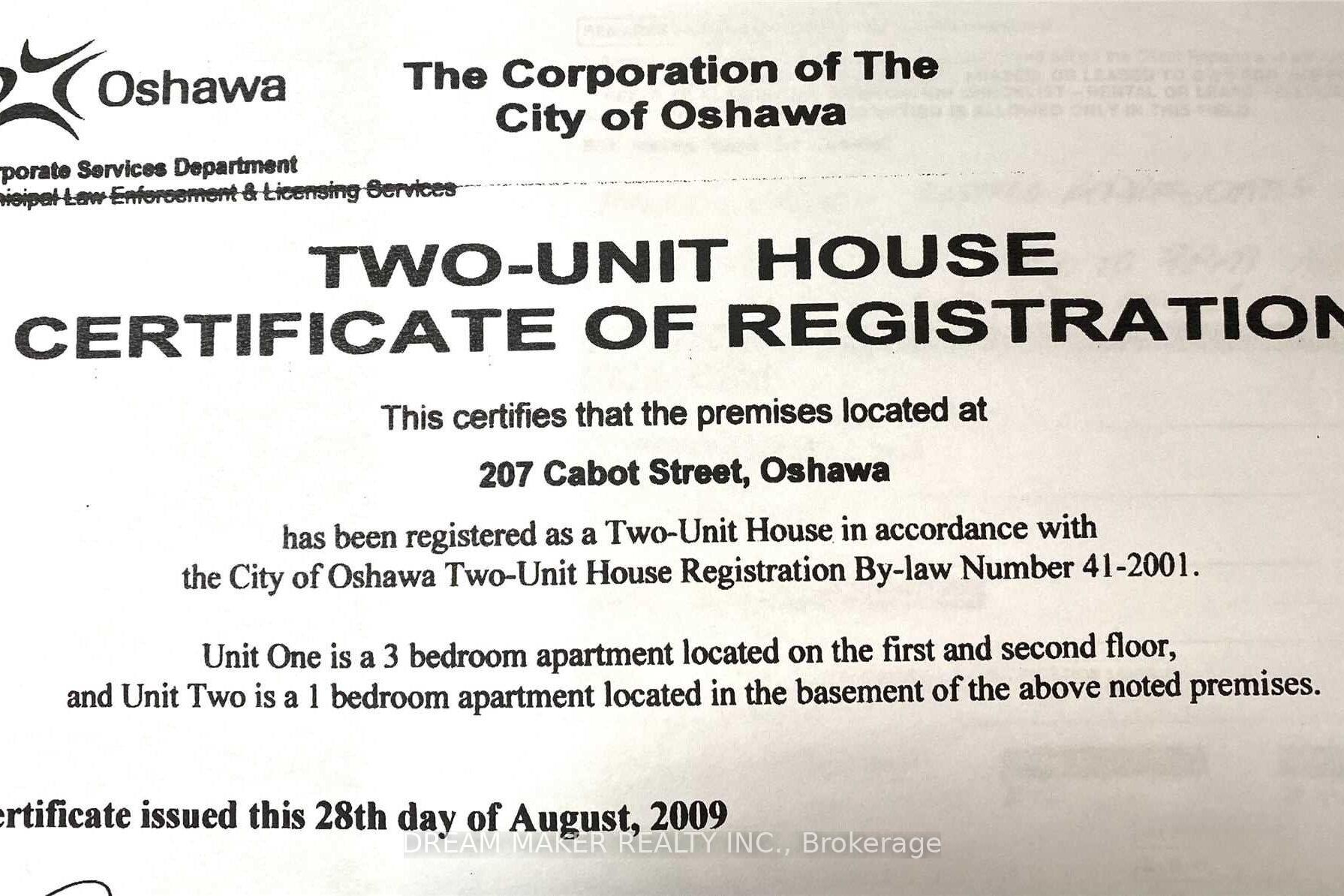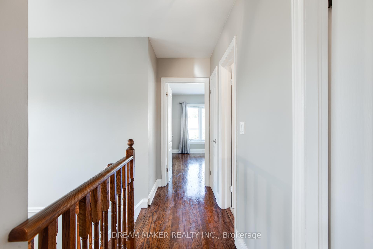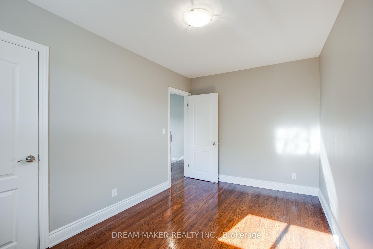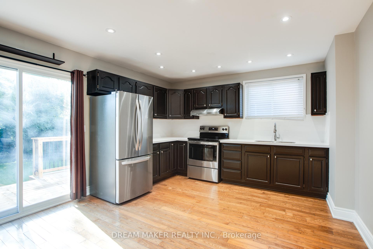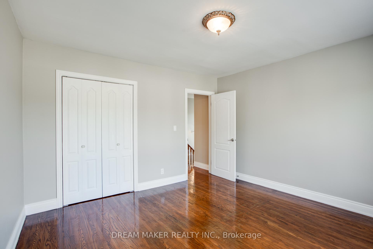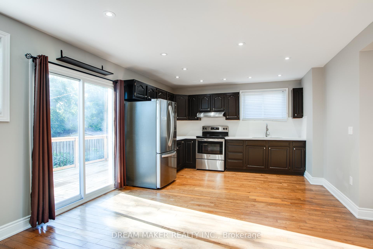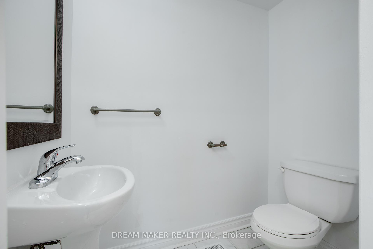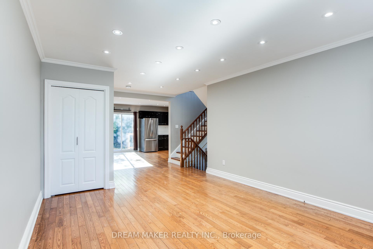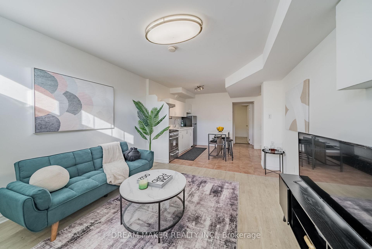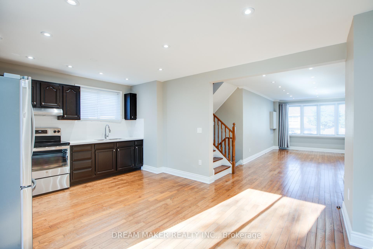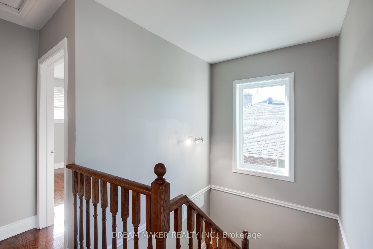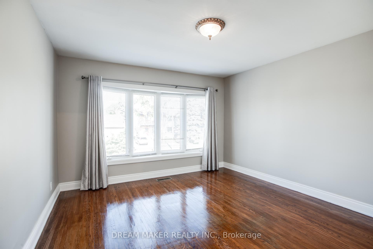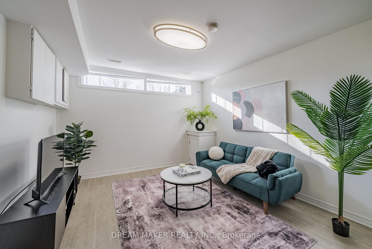$2,599
Available - For Rent
Listing ID: E12044175
207 Cabot Stre East , Oshawa, L1J 5S2, Durham
| Step into this cozy, sun-filled 3-bedroom home, where every corner radiates warmth and character. The bay windows flood the space with natural light, making it the perfect place to relax and unwind. Imagine endless summer evenings spent on your massive backyard patio ideal for hosting gatherings, or transforming the large, versatile outdoor space into whatever you dream, from a garden oasis to a play haven for the kids! Inside, the newly renovated kitchen with sleek stainless steel appliances makes cooking a joy, while the open layout offers a welcoming flow throughout. This home is perfect for a small family looking for comfort and charm. Located less than 5 minutes from Highway 401 and Oshawa Centre, and just 8 minutes from Trent University, convenience is at your doorstep. Don't miss out this home is a rare find! Book your showing today and picture yourself living here. |
| Price | $2,599 |
| Taxes: | $0.00 |
| Occupancy by: | Vacant |
| Address: | 207 Cabot Stre East , Oshawa, L1J 5S2, Durham |
| Directions/Cross Streets: | Stevenson/King St |
| Rooms: | 10 |
| Bedrooms: | 3 |
| Bedrooms +: | 0 |
| Family Room: | T |
| Basement: | Finished, Separate Ent |
| Furnished: | Unfu |
| Washroom Type | No. of Pieces | Level |
| Washroom Type 1 | 3 | Second |
| Washroom Type 2 | 2 | Main |
| Washroom Type 3 | 0 | |
| Washroom Type 4 | 0 | |
| Washroom Type 5 | 0 |
| Total Area: | 0.00 |
| Property Type: | Semi-Detached |
| Style: | 2-Storey |
| Exterior: | Brick |
| Garage Type: | Carport |
| Drive Parking Spaces: | 2 |
| Pool: | None |
| Laundry Access: | In-Suite Laun |
| Property Features: | Park, Public Transit |
| CAC Included: | N |
| Water Included: | Y |
| Cabel TV Included: | N |
| Common Elements Included: | N |
| Heat Included: | Y |
| Parking Included: | Y |
| Condo Tax Included: | N |
| Building Insurance Included: | N |
| Fireplace/Stove: | N |
| Heat Type: | Forced Air |
| Central Air Conditioning: | Central Air |
| Central Vac: | N |
| Laundry Level: | Syste |
| Ensuite Laundry: | F |
| Sewers: | Sewer |
| Although the information displayed is believed to be accurate, no warranties or representations are made of any kind. |
| DREAM MAKER REALTY INC. |
|
|

Yuvraj Sharma
Realtor
Dir:
647-961-7334
Bus:
905-783-1000
| Book Showing | Email a Friend |
Jump To:
At a Glance:
| Type: | Freehold - Semi-Detached |
| Area: | Durham |
| Municipality: | Oshawa |
| Neighbourhood: | Vanier |
| Style: | 2-Storey |
| Beds: | 3 |
| Baths: | 2 |
| Fireplace: | N |
| Pool: | None |
Locatin Map:

