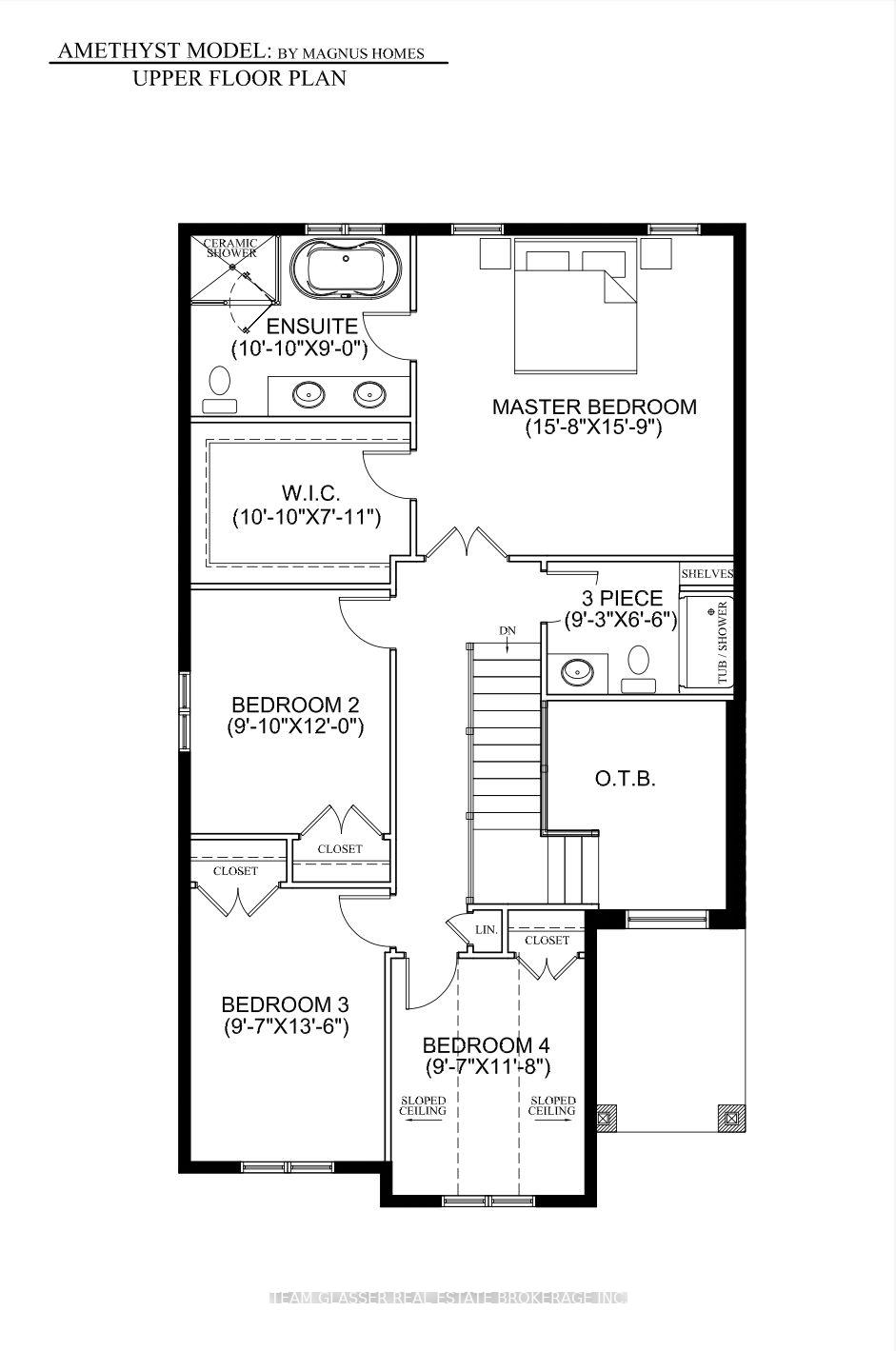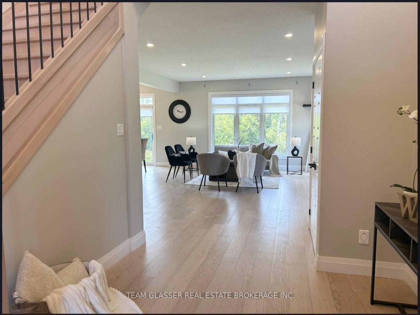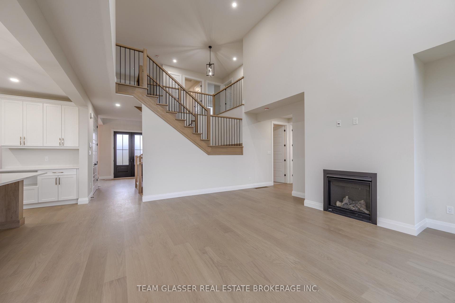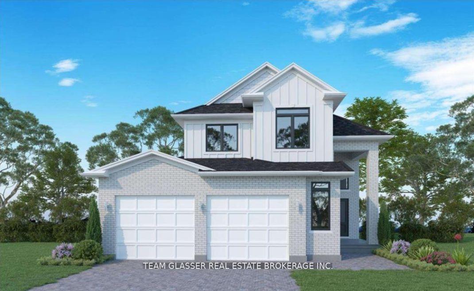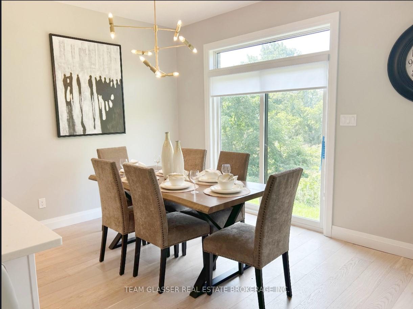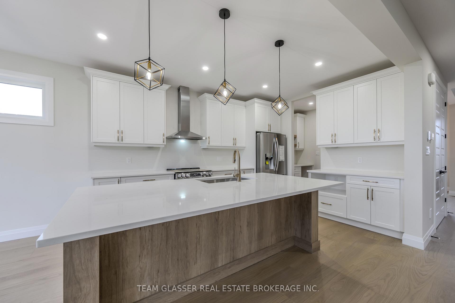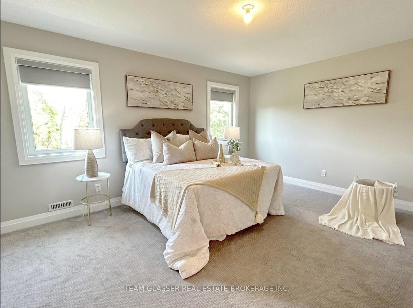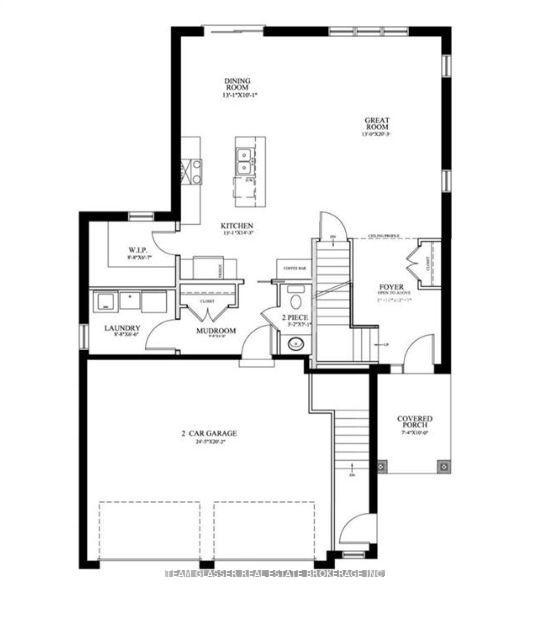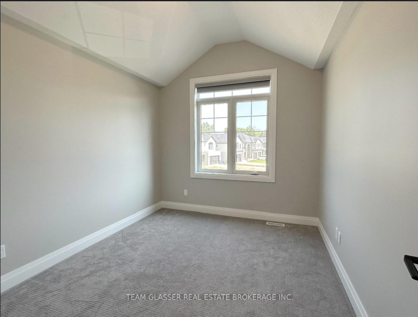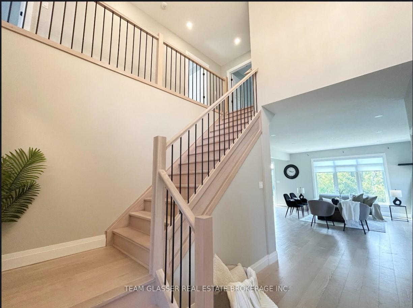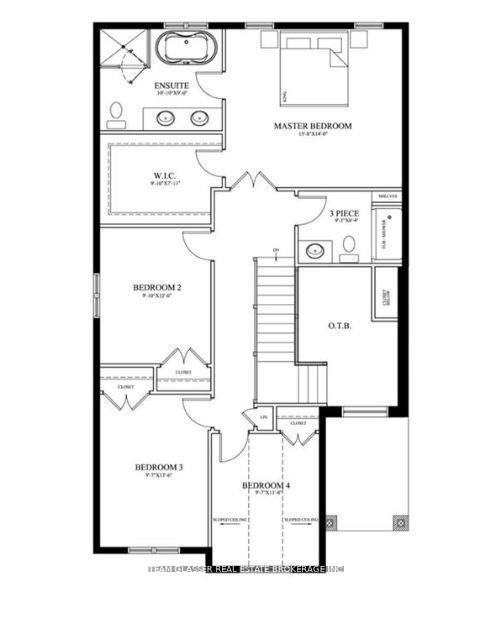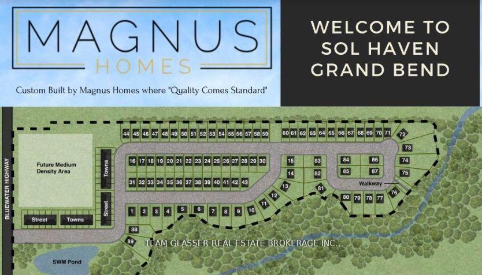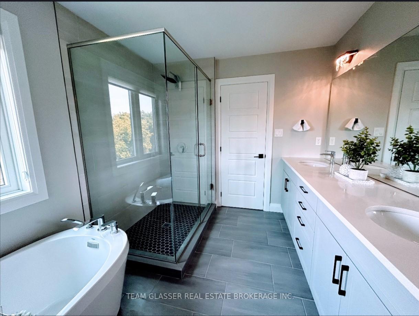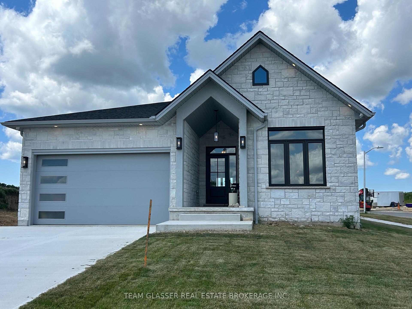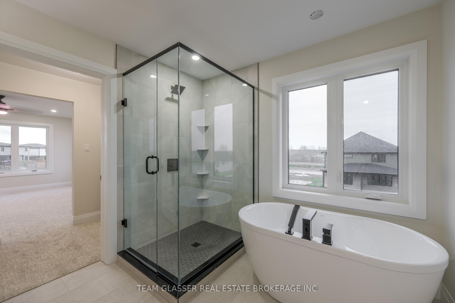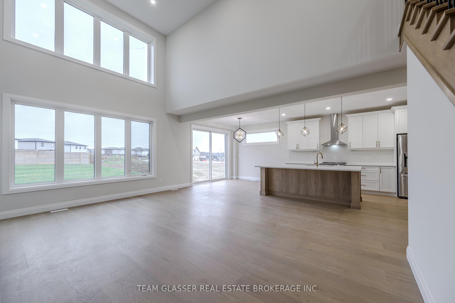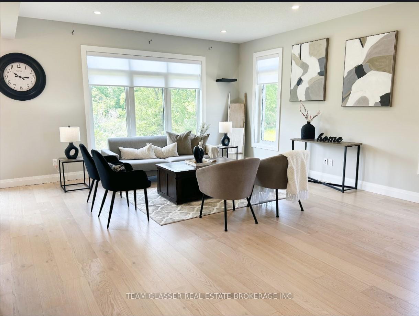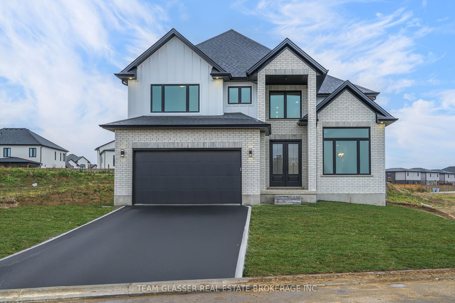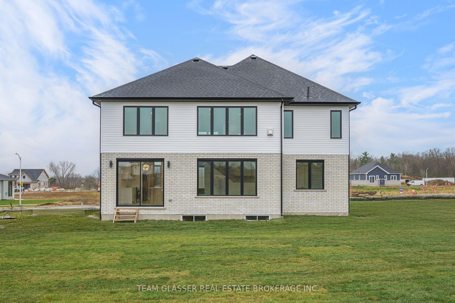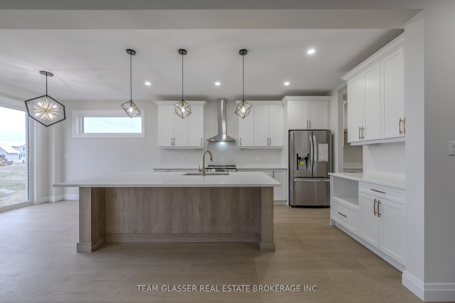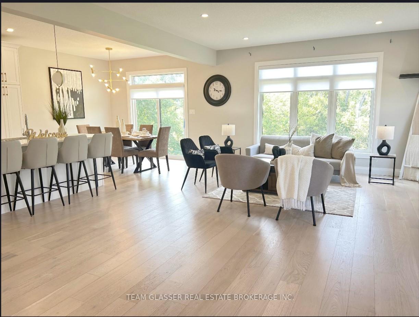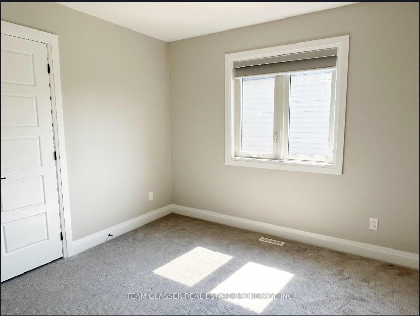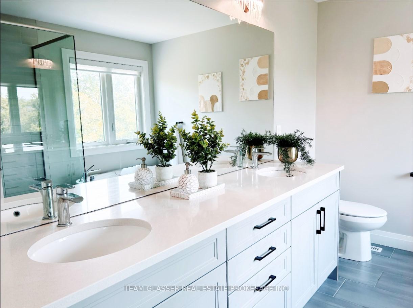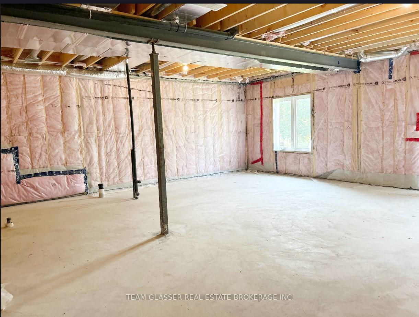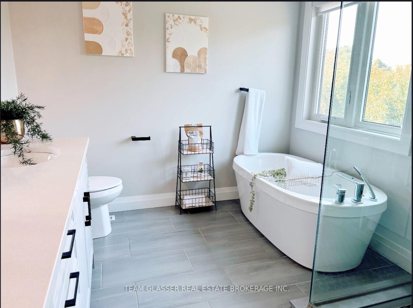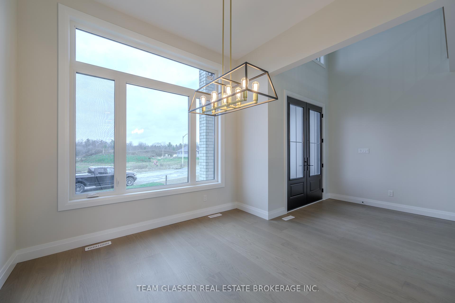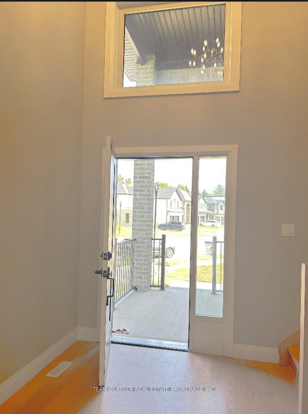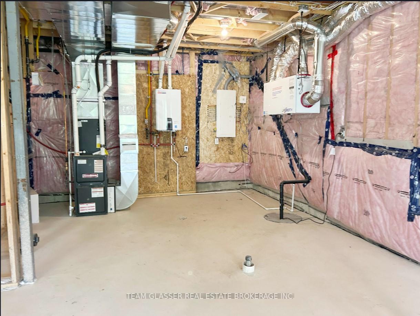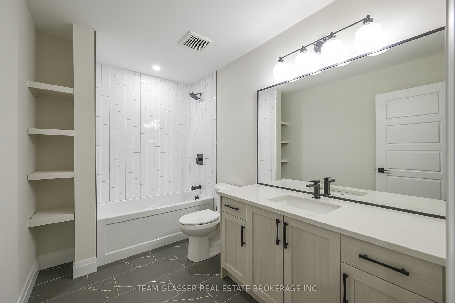$980,000
Available - For Sale
Listing ID: X11974061
Lot 33 Sullivan Stre , South Huron, N0M 1T0, Huron
| To BE BUILT! Tasteful Elegance.This 2138 sqft 2 Storey is Magnus Home's-AMETHYST Model. It will be on 49 ft standard lot in the New SOL HAVEN sub-division in Grand Bend. With 4 bedrooms & 2.5 baths, there are more styles to choose from. (**Photos Show Magnus Models PREVIOUSLY build in KWH/Lond!) Spacious Great room lots of windows to light up the open concept Family/Eating area & kitchen with sit-around Island. Dining room has a walk-out to the deck for outdoor dinners. 9 ft ceilings on main floor and premium Engineered hardwoods on main and hallways-carpet in bedrooms and ceramic in Baths. Handy Mudroom off garage with Laundry and 2 pc. All baths have custom glass, tiled showers! Many models to choose from with larger lot sizes and premium lots. This home has a handy separate outside door to garage stairway, down to enter the extra-deep almost 9 ft. basement for a potential In-law suite (or family visits). The unfinished basement is yours to finish or have Magnus do it for you. Alternate model with 2nd floor laundry or 3rd bath. Let Magnus Homes Build your Dream Home in the relaxed friendly neighbourhoods of 'The Bend'! Wide array of quality colour coordinated exterior & interior materials from builders samples and several upgrade options to choose from. The lot will be fully sodded, cem drive, plenty of parking, with the 2 car attached garage. VISIT Model SOON '25 Kilworth!! Many larger Premium lots, backing onto trees, ravine and trails to design your custom Home. Start to build your Home with Magnus Homes for 2025. Great Beach community with country feel - Close to the Golf course, restaurants, walk to the grocery store and the beach for Healthy living! The Pinery has Wooded trails & Plenty of community activities close-by. We'd love to help you Build the home you hope for - Note: Listing agent is related to the Builder/Seller.We're looking forward to a 2025 Build! Grand Bend - Sol Haven Meet with Magnus today. Where Quality comes Standard & Never miss a Sunset! |
| Price | $980,000 |
| Taxes: | $4500.00 |
| Occupancy by: | Vacant |
| Address: | Lot 33 Sullivan Stre , South Huron, N0M 1T0, Huron |
| Acreage: | < .50 |
| Directions/Cross Streets: | Head to Grand Bend - Turn North on Hwy #21 (Bluewater Hwy), Just past Oakwood on the right (east) si |
| Rooms: | 15 |
| Bedrooms: | 4 |
| Bedrooms +: | 0 |
| Family Room: | T |
| Basement: | Full, Unfinished |
| Level/Floor | Room | Length(ft) | Width(ft) | Descriptions | |
| Room 1 | Main | Great Roo | 20.24 | 12.99 | Carpet Free, Open Concept, Sliding Doors |
| Room 2 | Main | Kitchen | 13.09 | 14.24 | |
| Room 3 | Main | Dining Ro | 10.07 | 13.09 | |
| Room 4 | Main | Pantry | 8.66 | 6.59 | Pantry |
| Room 5 | Main | Bathroom | 7.08 | 3.18 | 2 Pc Bath, Tile Floor |
| Room 6 | Main | Laundry | 8.66 | 6.49 | Carpet Free, Tile Floor |
| Room 7 | Main | Foyer | 12.6 | 8.82 | |
| Room 8 | Main | Mud Room | 9.68 | 4.66 | Tile Floor |
| Room 9 | Second | Primary B | 15.68 | 14.01 | |
| Room 10 | Second | Bathroom | 11.68 | 9.58 | 5 Pc Ensuite, Tile Floor |
| Room 11 | Second | Bedroom | 12 | 9.84 | |
| Room 12 | Second | Bedroom | 13.48 | 9.58 |
| Washroom Type | No. of Pieces | Level |
| Washroom Type 1 | 2 | Main |
| Washroom Type 2 | 5 | Main |
| Washroom Type 3 | 5 | Second |
| Washroom Type 4 | 0 | |
| Washroom Type 5 | 0 |
| Total Area: | 0.00 |
| Property Type: | Detached |
| Style: | 2-Storey |
| Exterior: | Stone, Vinyl Siding |
| Garage Type: | Attached |
| (Parking/)Drive: | Private Do |
| Drive Parking Spaces: | 2 |
| Park #1 | |
| Parking Type: | Private Do |
| Park #2 | |
| Parking Type: | Private Do |
| Pool: | None |
| CAC Included: | N |
| Water Included: | N |
| Cabel TV Included: | N |
| Common Elements Included: | N |
| Heat Included: | N |
| Parking Included: | N |
| Condo Tax Included: | N |
| Building Insurance Included: | N |
| Fireplace/Stove: | N |
| Heat Type: | Forced Air |
| Central Air Conditioning: | Central Air |
| Central Vac: | N |
| Laundry Level: | Syste |
| Ensuite Laundry: | F |
| Sewers: | Other |
$
%
Years
This calculator is for demonstration purposes only. Always consult a professional
financial advisor before making personal financial decisions.
| Although the information displayed is believed to be accurate, no warranties or representations are made of any kind. |
| TEAM GLASSER REAL ESTATE BROKERAGE INC. |
|
|

Yuvraj Sharma
Realtor
Dir:
647-961-7334
Bus:
905-783-1000
| Book Showing | Email a Friend |
Jump To:
At a Glance:
| Type: | Freehold - Detached |
| Area: | Huron |
| Municipality: | South Huron |
| Neighbourhood: | Stephen |
| Style: | 2-Storey |
| Tax: | $4,500 |
| Beds: | 4 |
| Baths: | 3 |
| Fireplace: | N |
| Pool: | None |
Locatin Map:
Payment Calculator:

