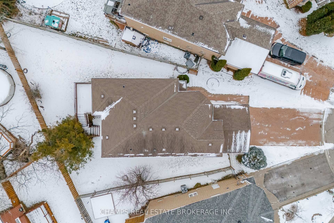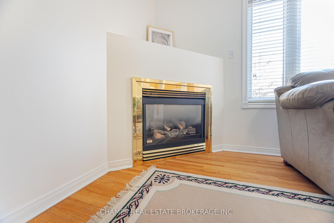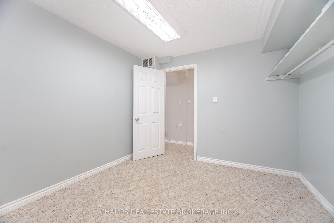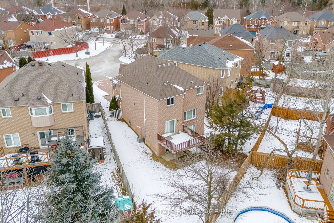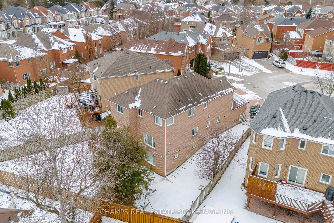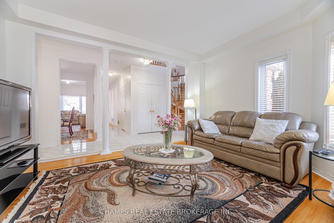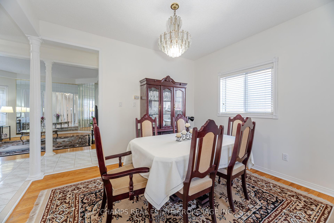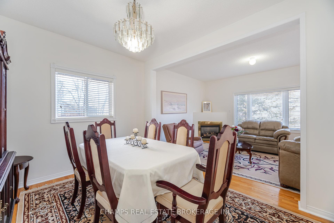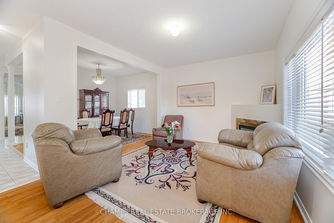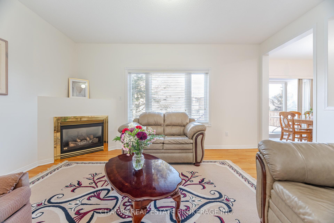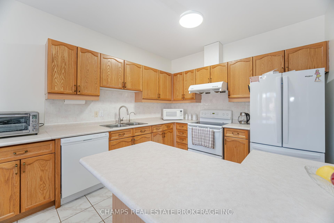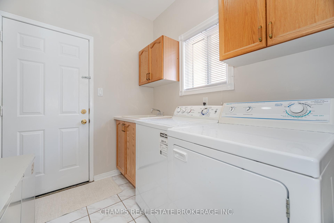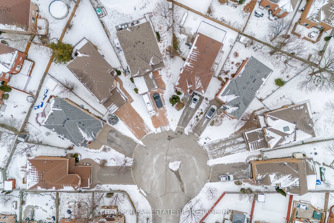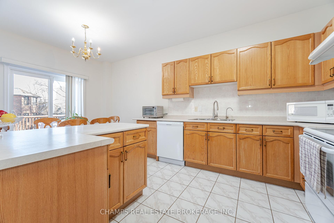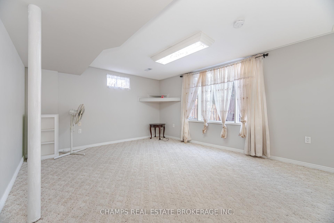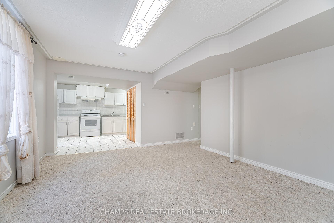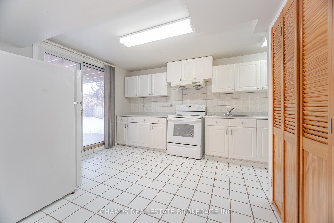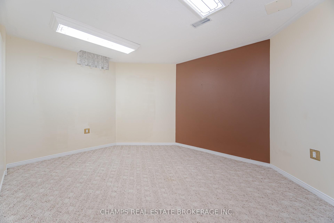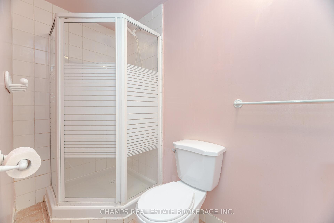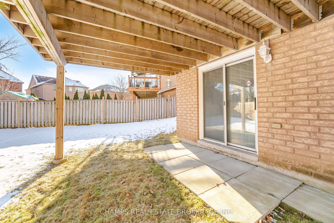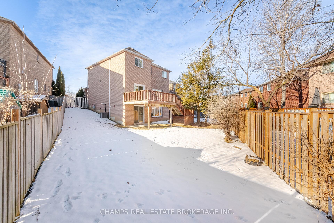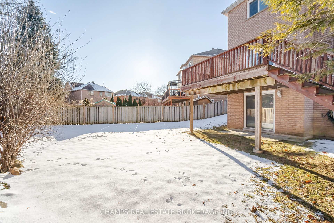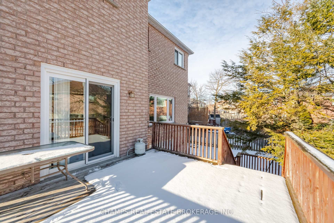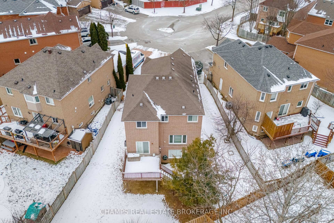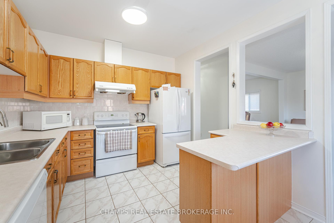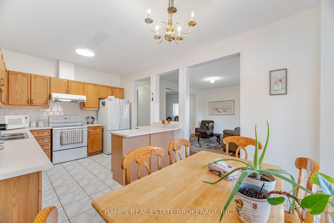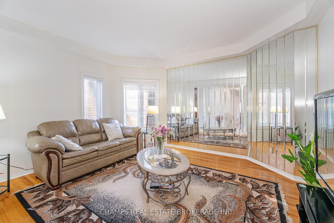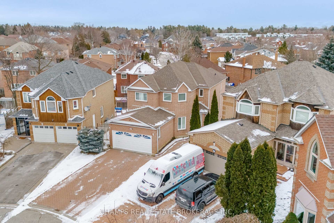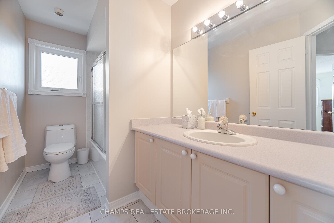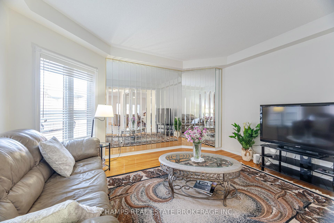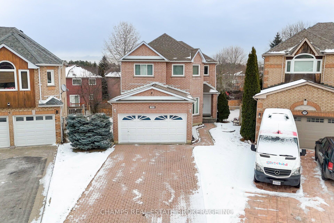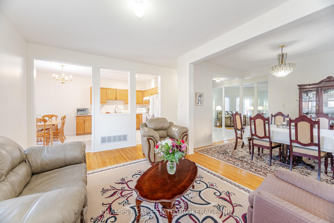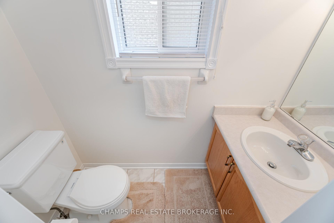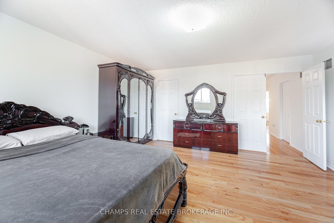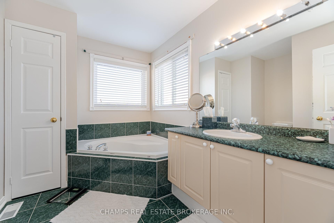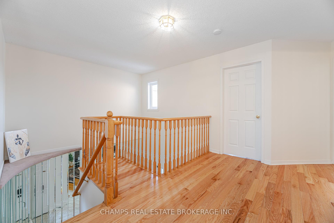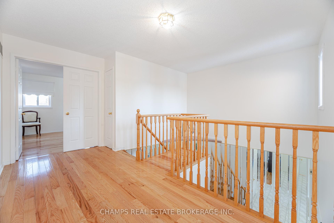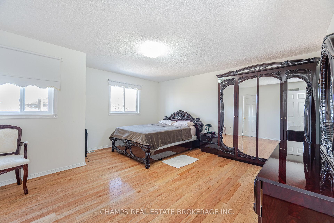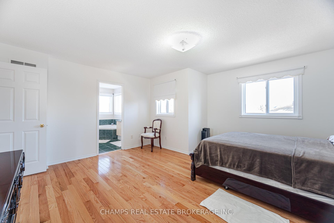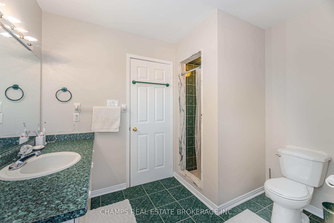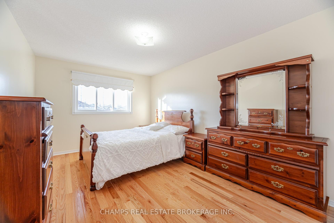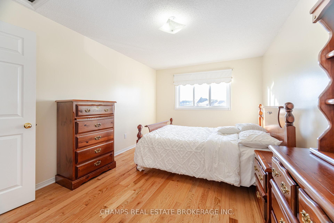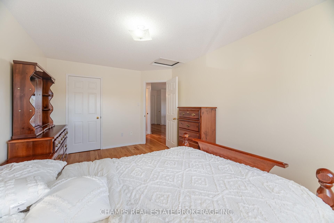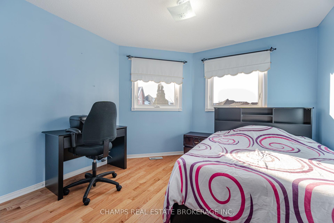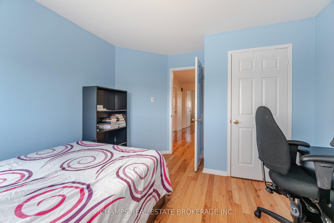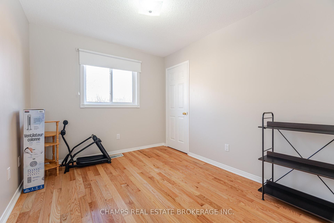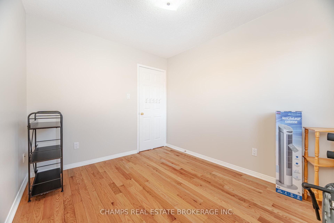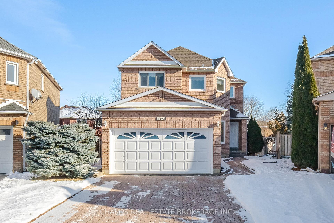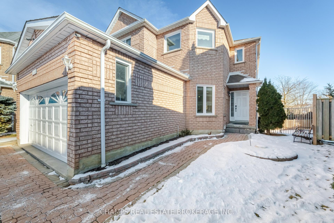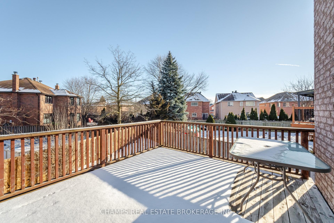$1,329,900
Available - For Sale
Listing ID: E12055534
1595 Deerhurst Cour , Pickering, L1V 6Y7, Durham
| Welcome to this stunning 4-bedroom detached home situated on a large pie-shaped lot at the end of a quiet cul-de-sac in Pickering. Offering lots of living space, this home features a finished walk-out basement with 2 bedrooms, a full kitchen, and separate laundry perfect for extended family, guests, or potential rental income. The expansive backyard is ideal for children to play and includes a multi-level deck for outdoor entertaining. Upgrades include beautiful hardwood floors on upper level and staircase, energy-efficient triple plex insulated windows with a lifetime warranty. The spacious layout includes open-concept living and dining areas, while the double car garage provides ample parking. Located just minutes from Hwy 401 and Hwy 407, with close proximity to parks, schools, shopping, and restaurants, this home combines convenience with a peaceful, family-friendly neighbourhood. Don't miss your chance to own this fantastic property! |
| Price | $1,329,900 |
| Taxes: | $7723.00 |
| Assessment Year: | 2024 |
| Occupancy by: | Owner |
| Address: | 1595 Deerhurst Cour , Pickering, L1V 6Y7, Durham |
| Directions/Cross Streets: | Altona Rd. / Pinegrove Ave |
| Rooms: | 9 |
| Rooms +: | 4 |
| Bedrooms: | 4 |
| Bedrooms +: | 2 |
| Family Room: | T |
| Basement: | Apartment, Walk-Out |
| Washroom Type | No. of Pieces | Level |
| Washroom Type 1 | 2 | Main |
| Washroom Type 2 | 4 | Second |
| Washroom Type 3 | 4 | Second |
| Washroom Type 4 | 3 | Basement |
| Washroom Type 5 | 0 | |
| Washroom Type 6 | 2 | Main |
| Washroom Type 7 | 4 | Second |
| Washroom Type 8 | 4 | Second |
| Washroom Type 9 | 3 | Basement |
| Washroom Type 10 | 0 |
| Total Area: | 0.00 |
| Property Type: | Detached |
| Style: | 2-Storey |
| Exterior: | Brick |
| Garage Type: | Attached |
| Drive Parking Spaces: | 4 |
| Pool: | None |
| CAC Included: | N |
| Water Included: | N |
| Cabel TV Included: | N |
| Common Elements Included: | N |
| Heat Included: | N |
| Parking Included: | N |
| Condo Tax Included: | N |
| Building Insurance Included: | N |
| Fireplace/Stove: | Y |
| Heat Type: | Forced Air |
| Central Air Conditioning: | Central Air |
| Central Vac: | N |
| Laundry Level: | Syste |
| Ensuite Laundry: | F |
| Sewers: | Sewer |
$
%
Years
This calculator is for demonstration purposes only. Always consult a professional
financial advisor before making personal financial decisions.
| Although the information displayed is believed to be accurate, no warranties or representations are made of any kind. |
| CHAMPS REAL ESTATE BROKERAGE INC. |
|
|

Yuvraj Sharma
Realtor
Dir:
647-961-7334
Bus:
905-783-1000
| Virtual Tour | Book Showing | Email a Friend |
Jump To:
At a Glance:
| Type: | Freehold - Detached |
| Area: | Durham |
| Municipality: | Pickering |
| Neighbourhood: | Highbush |
| Style: | 2-Storey |
| Tax: | $7,723 |
| Beds: | 4+2 |
| Baths: | 4 |
| Fireplace: | Y |
| Pool: | None |
Locatin Map:
Payment Calculator:

