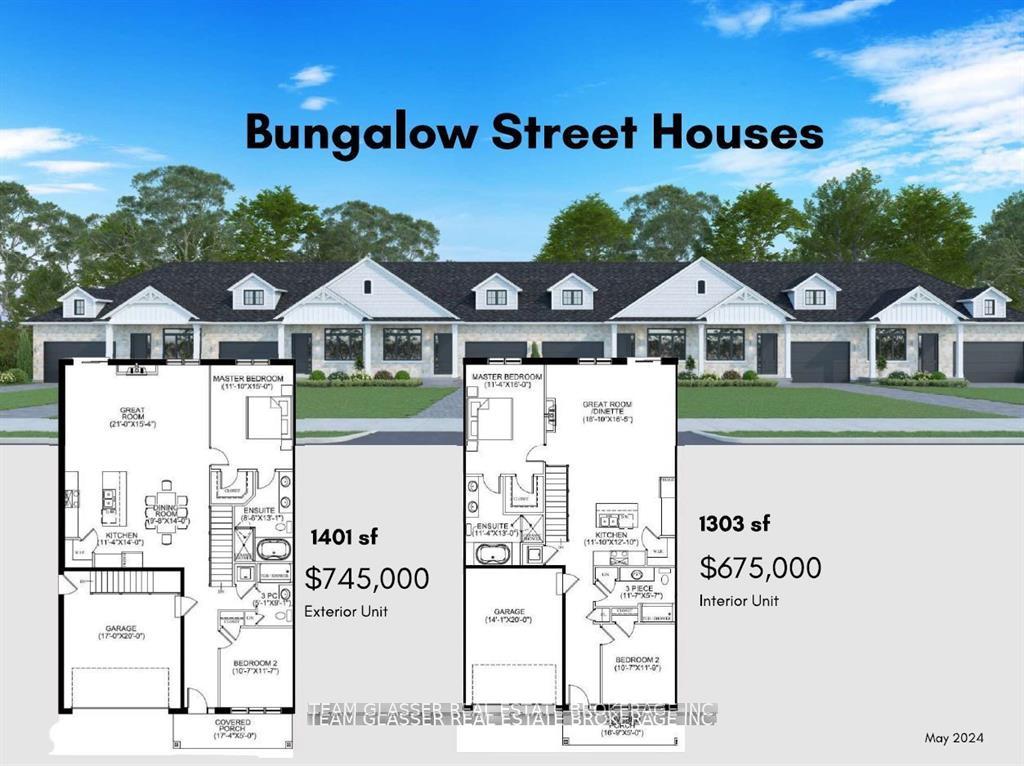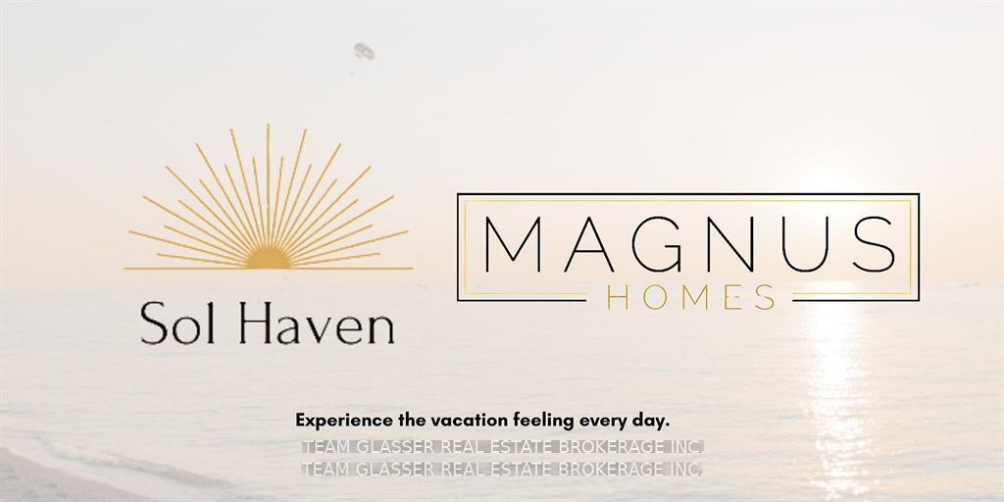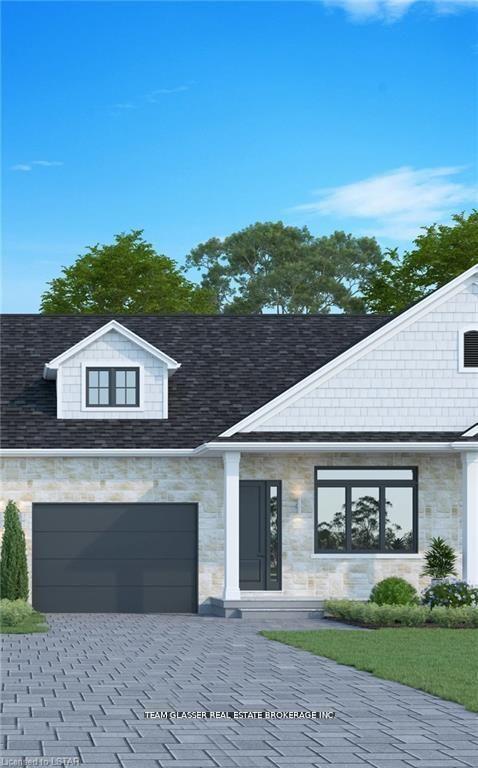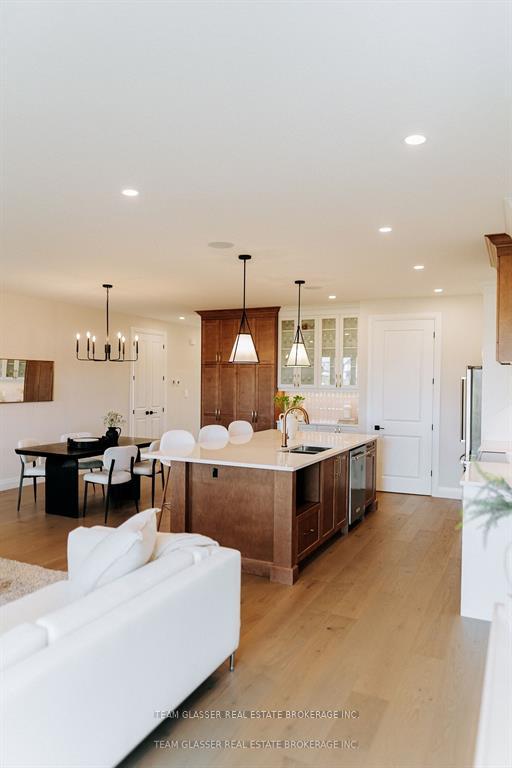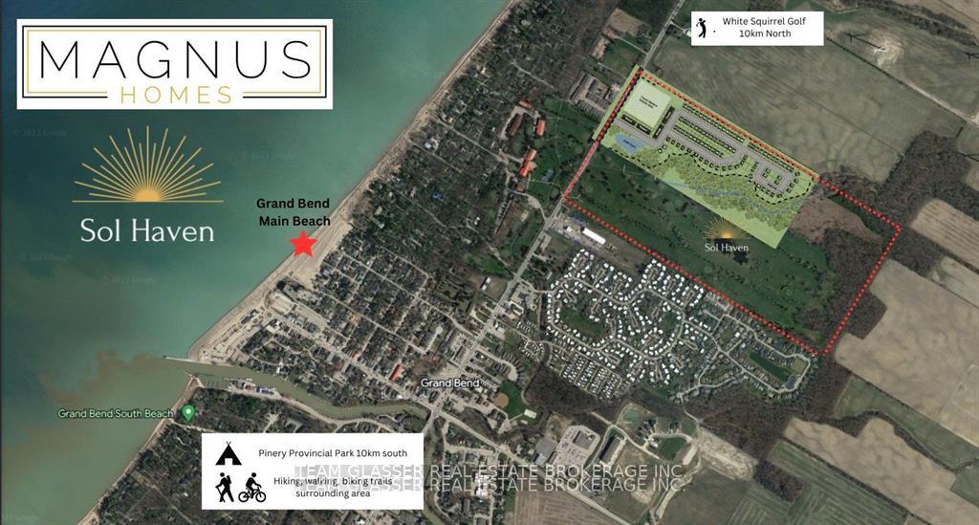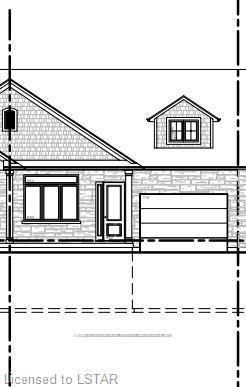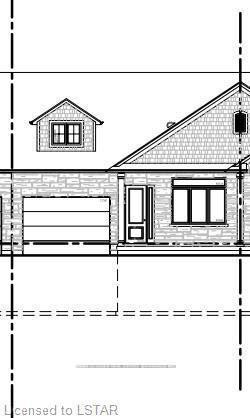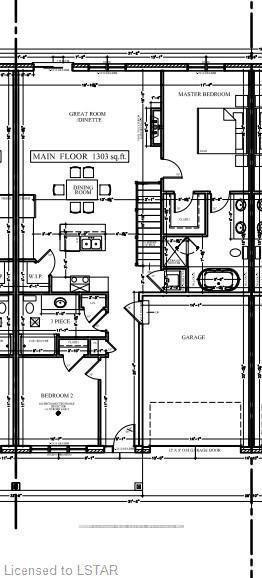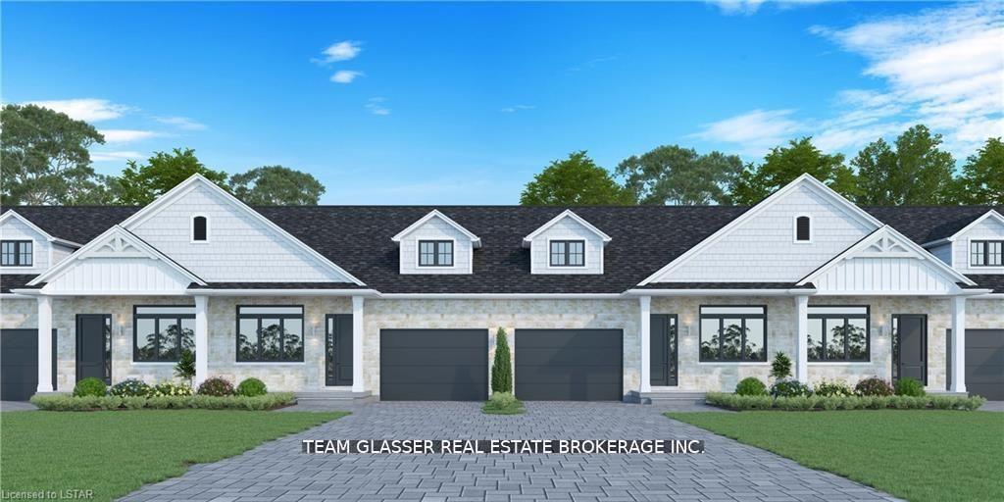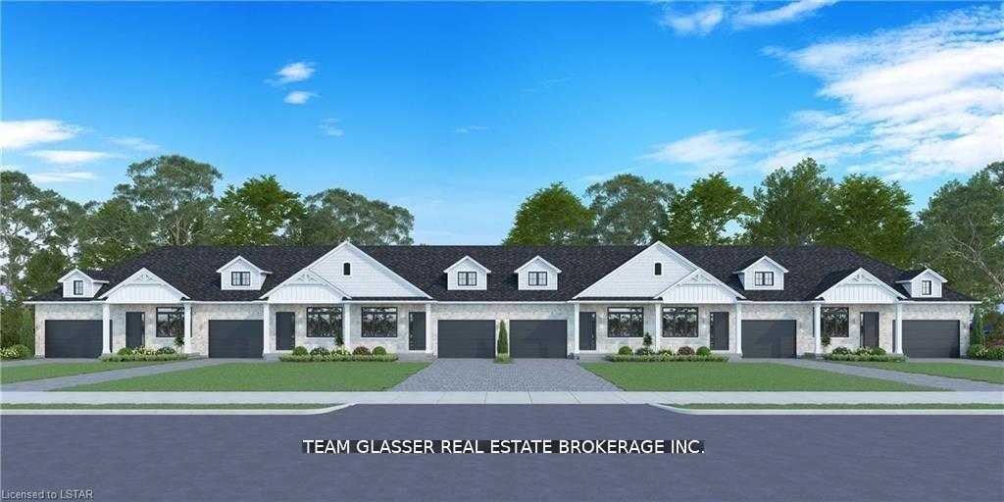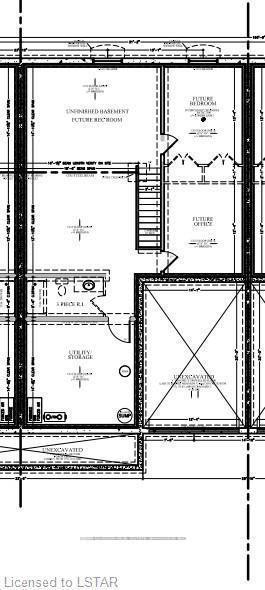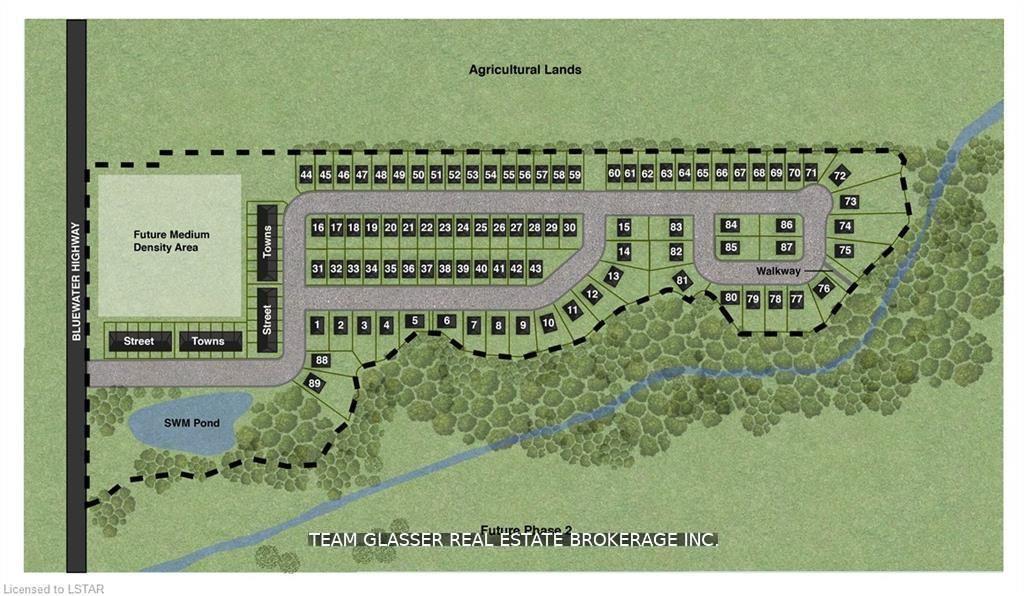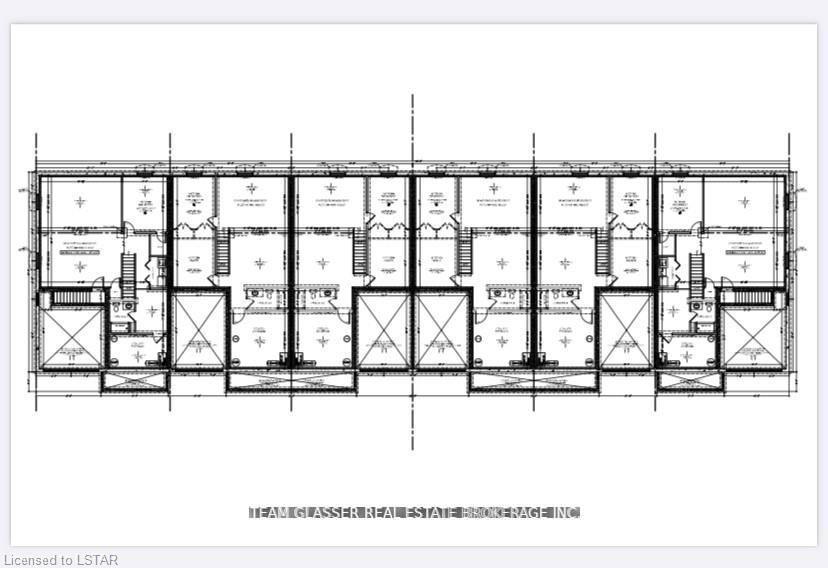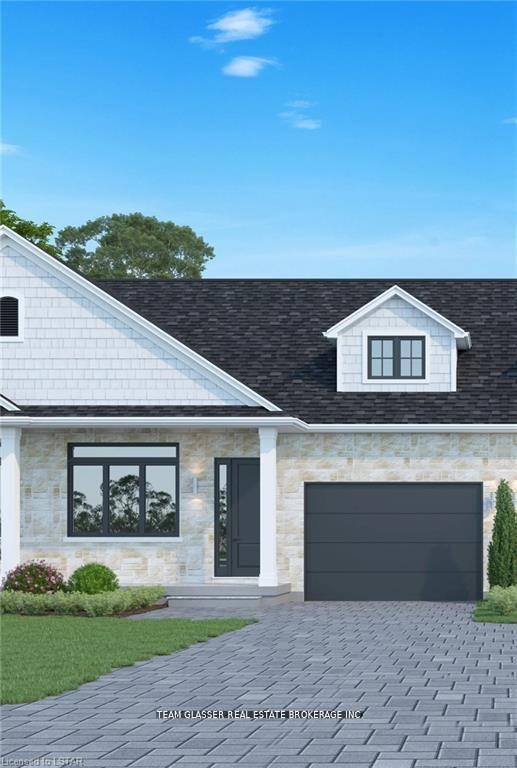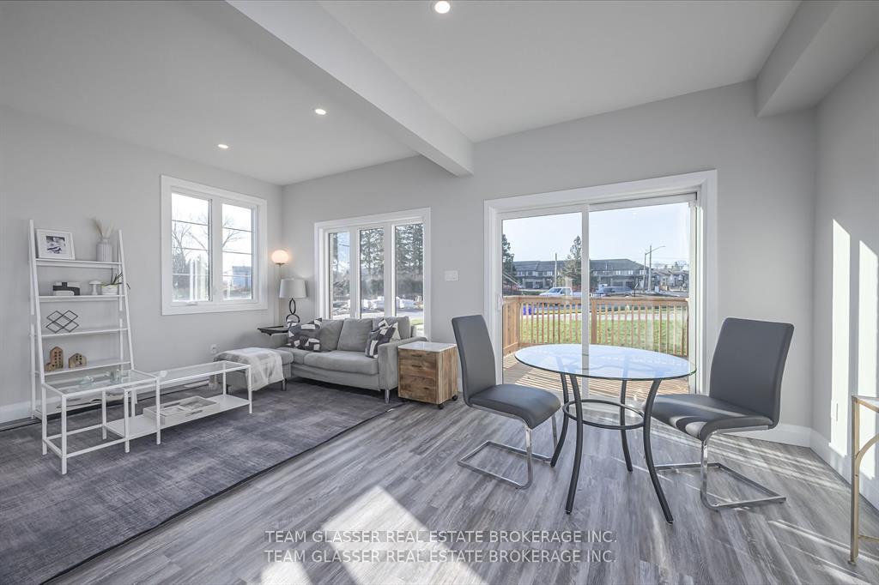$745,000
Available - For Sale
Listing ID: X11974092
Block 1 Dearing Driv , South Huron, N0M 1T0, Huron
| To Be Built - Welcome to the One Floor End Unit Townhomes at Sol Haven! These 1400 sq ft FREEHOLD bungalows are perfect for an active lifestyle-10 minutes walk to golf, restaurants, cafe's or beach! Tastefully decorated in neutral tones, with quality finishings by Magnus Homes. Open concept great room with lots of windows, higher ceilings(plus high ceilings in the basement with stairs going into the side door perfect for an in-law suite.), gas fireplace, engineered Hardwood floors, and patio doors to the garden. Sit around quartz top island for entertaining or food prep with open dining area. Primary bedroom is good-sized with walk-in closet and double sink ensuite with Tub & tiled and glass shower. The 2nd bedroom could also be a den or office at the front with a 3 piece close-by. End units Stairs from the garage to the basement allows for multi-generational living or separate suite for your guests! Single car garage with drive off the road-YOU own the land - No Condo Fees!! The Lower-level is left for your finishing - or have Magnus Homes finish it to your needs. Both end units are bigger with larger garages and separate door off the side to the lower level. Builder hopes to start construction soon for 2025 closings! Plan your retirement or part-time beach community lifestyle! Book your Townhome today. 10% required to hold one for you. This is the first of 4 blocks available. Closings for ALL these townhomes are Summer/Fall 2025 or early 2026. "these homes are to be built" |
| Price | $745,000 |
| Taxes: | $3000.00 |
| Occupancy by: | Vacant |
| Address: | Block 1 Dearing Driv , South Huron, N0M 1T0, Huron |
| Acreage: | < .50 |
| Directions/Cross Streets: | Bluewater Hwy |
| Rooms: | 9 |
| Bedrooms: | 3 |
| Bedrooms +: | 0 |
| Family Room: | T |
| Basement: | Full |
| Level/Floor | Room | Length(ft) | Width(ft) | Descriptions | |
| Room 1 | Main | Great Roo | 18.83 | 16.4 | Open Concept, Sliding Doors |
| Room 2 | Main | Kitchen | 12.66 | 13.74 | Combined w/Dining, Pantry |
| Room 3 | Main | Foyer | 5.08 | 20.01 | |
| Room 4 | Main | Primary B | 11.32 | 16.01 | Walk-In Closet(s) |
| Room 5 | Main | Bedroom | 11.74 | 10.59 | |
| Room 6 | Basement | Recreatio | 27.65 | 18.5 | |
| Room 7 | Basement | Bedroom | 13.32 | 12.99 | |
| Room 8 | Main | Bathroom | 11.58 | 8.17 | 3 Pc Bath |
| Room 9 | Main | Bathroom | 12.99 | 8 | 5 Pc Bath, Ensuite Bath, Tile Floor |
| Washroom Type | No. of Pieces | Level |
| Washroom Type 1 | 3 | Main |
| Washroom Type 2 | 5 | Main |
| Washroom Type 3 | 0 | |
| Washroom Type 4 | 0 | |
| Washroom Type 5 | 0 |
| Total Area: | 0.00 |
| Approximatly Age: | New |
| Property Type: | Att/Row/Townhouse |
| Style: | Bungalow |
| Exterior: | Stone, Brick |
| Garage Type: | Attached |
| (Parking/)Drive: | Private, O |
| Drive Parking Spaces: | 1 |
| Park #1 | |
| Parking Type: | Private, O |
| Park #2 | |
| Parking Type: | Private |
| Park #3 | |
| Parking Type: | Other |
| Pool: | None |
| Approximatly Age: | New |
| Approximatly Square Footage: | 1100-1500 |
| CAC Included: | N |
| Water Included: | N |
| Cabel TV Included: | N |
| Common Elements Included: | N |
| Heat Included: | N |
| Parking Included: | N |
| Condo Tax Included: | N |
| Building Insurance Included: | N |
| Fireplace/Stove: | N |
| Heat Type: | Forced Air |
| Central Air Conditioning: | Central Air |
| Central Vac: | N |
| Laundry Level: | Syste |
| Ensuite Laundry: | F |
| Elevator Lift: | False |
| Sewers: | Sewer |
| Utilities-Cable: | A |
| Utilities-Hydro: | Y |
$
%
Years
This calculator is for demonstration purposes only. Always consult a professional
financial advisor before making personal financial decisions.
| Although the information displayed is believed to be accurate, no warranties or representations are made of any kind. |
| TEAM GLASSER REAL ESTATE BROKERAGE INC. |
|
|

Yuvraj Sharma
Realtor
Dir:
647-961-7334
Bus:
905-783-1000
| Book Showing | Email a Friend |
Jump To:
At a Glance:
| Type: | Freehold - Att/Row/Townhouse |
| Area: | Huron |
| Municipality: | South Huron |
| Neighbourhood: | Stephen |
| Style: | Bungalow |
| Approximate Age: | New |
| Tax: | $3,000 |
| Beds: | 3 |
| Baths: | 2 |
| Fireplace: | N |
| Pool: | None |
Locatin Map:
Payment Calculator:

