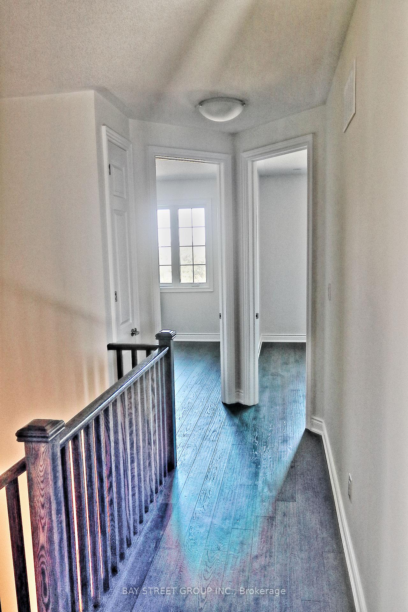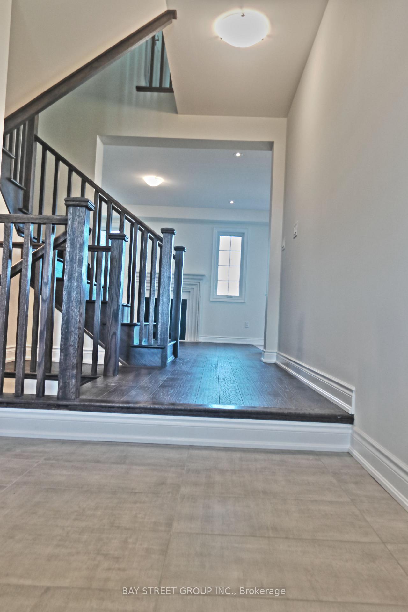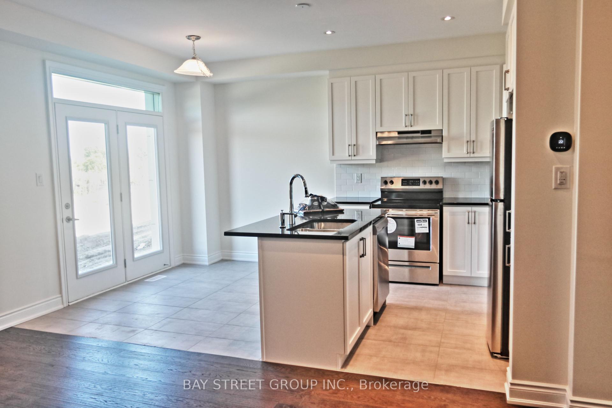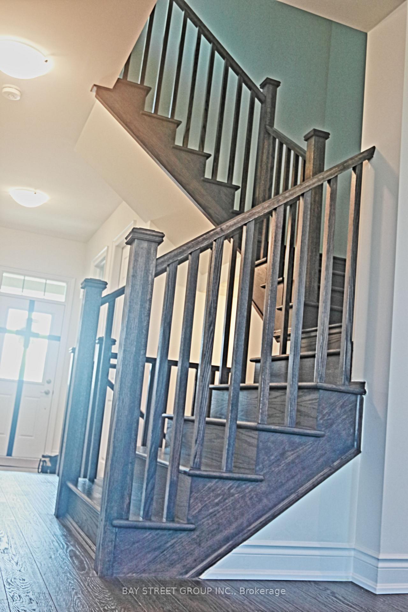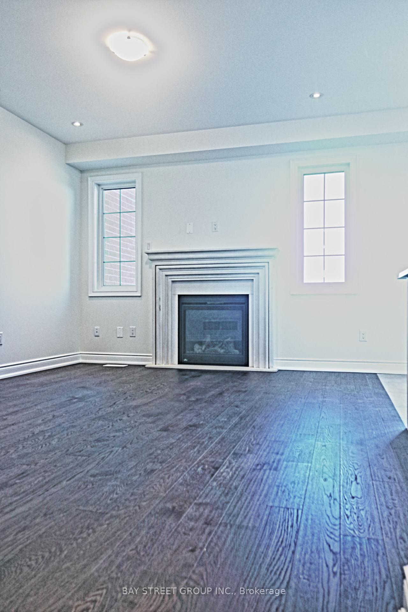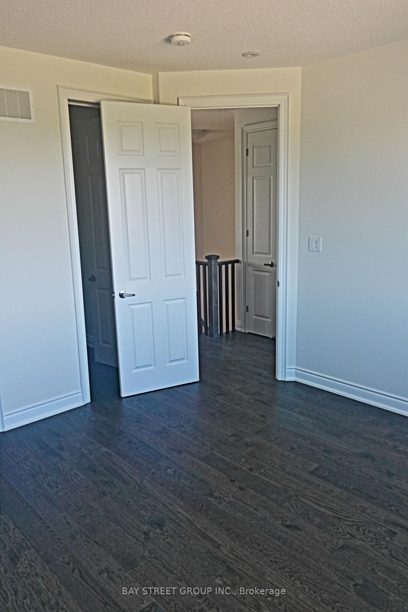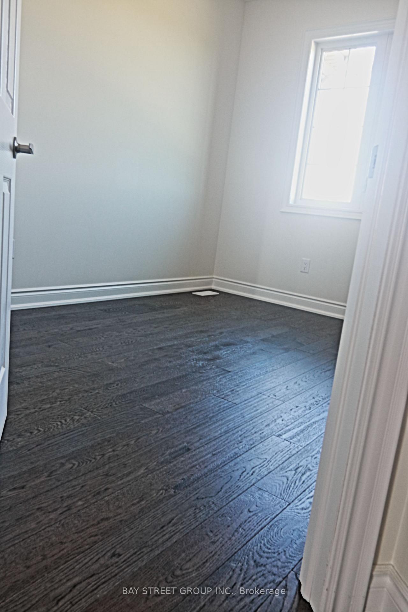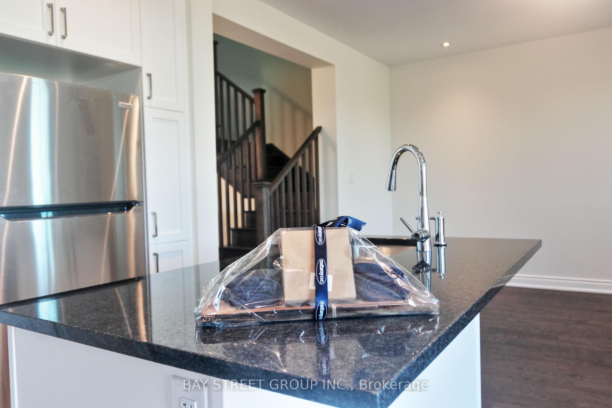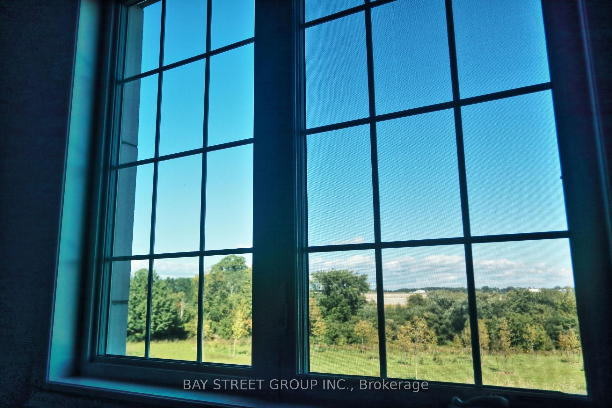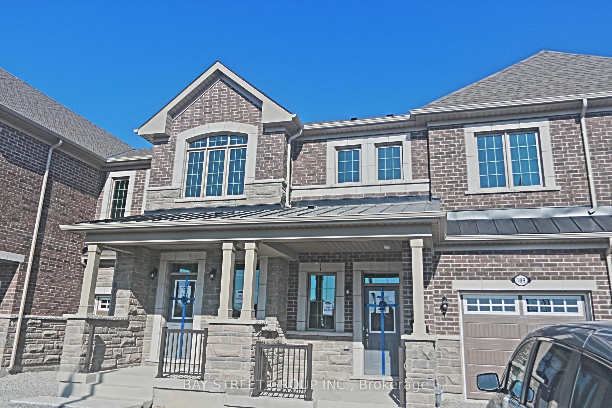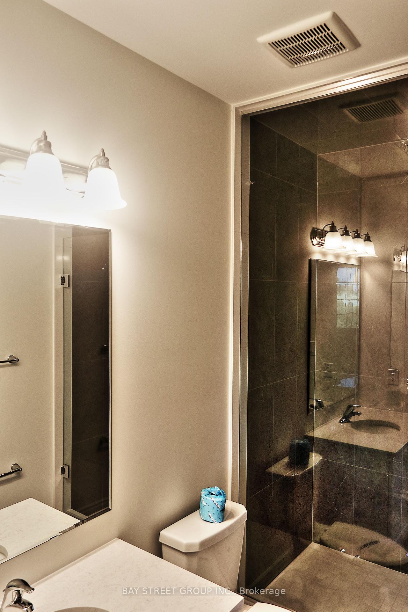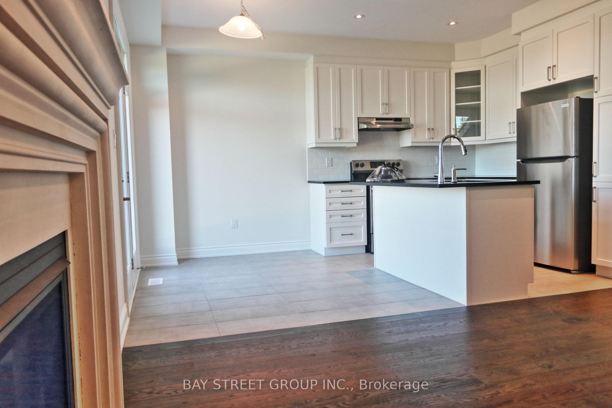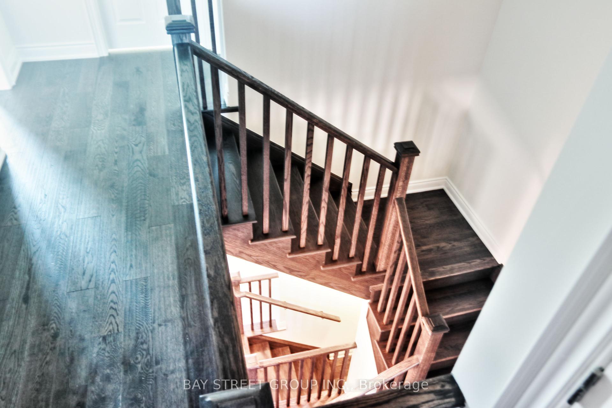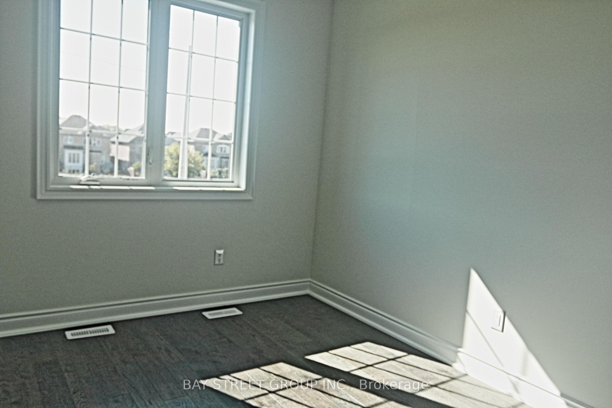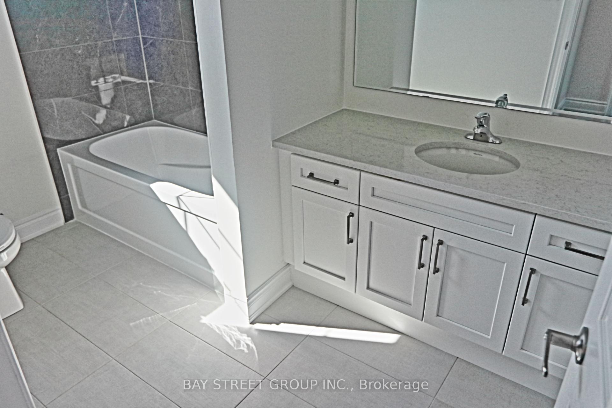$3,650
Available - For Rent
Listing ID: N12055545
189 Beaverbrae Driv , Markham, L6C 3K5, York
| Rarely offered brand new Mattamy Spring Water traditional 3 BR/3 WR townhome, ravine lot, back on park. Located in seek after Victoria Square in Markham quick access to Highways 404 and 407, Richmond Hill GO. High ranked local schools, shopping, dining, and grocery stores are all at your doorstep in this vibrant community. Heated & cooled with renewable geothermal energy and achieves net zero ready performance standards. Garage remote opener & Tesla rough-in. |
| Price | $3,650 |
| Taxes: | $0.00 |
| Occupancy by: | Tenant |
| Address: | 189 Beaverbrae Driv , Markham, L6C 3K5, York |
| Directions/Cross Streets: | Woodbine and Elgin Mills |
| Rooms: | 10 |
| Bedrooms: | 3 |
| Bedrooms +: | 0 |
| Family Room: | T |
| Basement: | Unfinished, Full |
| Furnished: | Unfu |
| Level/Floor | Room | Length(ft) | Width(ft) | Descriptions | |
| Room 1 | Ground | Great Roo | 12.5 | 14.33 | Stone Fireplace, Open Concept, Pot Lights |
| Room 2 | Ground | Kitchen | 10.76 | 7.08 | Centre Island, Tile Floor, Stainless Steel Appl |
| Room 3 | Ground | Breakfast | 9.68 | 8 | Open Concept, W/O To Ravine, W/O To Yard |
| Room 4 | Ground | Foyer | 6.56 | 4.92 | Closet, Access To Garage |
| Room 5 | Ground | Powder Ro | 6.56 | 6.56 | 2 Pc Bath, Tile Floor |
| Room 6 | Second | Primary B | 12.82 | 13.84 | Walk-In Closet(s), 4 Pc Ensuite, Recessed Lighting |
| Room 7 | Second | Bedroom 2 | 9.02 | 10.99 | Large Closet, Large Window |
| Room 8 | Second | Bedroom 3 | 9.51 | 12.66 | Large Closet, Large Window |
| Room 9 | Second | Bathroom | 9.84 | 9.84 | 4 Pc Bath, Tile Floor |
| Room 10 | Second | Laundry | 4.92 | 8.2 |
| Washroom Type | No. of Pieces | Level |
| Washroom Type 1 | 5 | |
| Washroom Type 2 | 4 | |
| Washroom Type 3 | 3 | |
| Washroom Type 4 | 0 | |
| Washroom Type 5 | 0 |
| Total Area: | 0.00 |
| Approximatly Age: | 0-5 |
| Property Type: | Att/Row/Townhouse |
| Style: | 2-Storey |
| Exterior: | Brick |
| Garage Type: | Attached |
| Drive Parking Spaces: | 2 |
| Pool: | None |
| Laundry Access: | Laundry Room |
| Approximatly Age: | 0-5 |
| Property Features: | Ravine, Park |
| CAC Included: | N |
| Water Included: | N |
| Cabel TV Included: | N |
| Common Elements Included: | N |
| Heat Included: | N |
| Parking Included: | N |
| Condo Tax Included: | N |
| Building Insurance Included: | N |
| Fireplace/Stove: | Y |
| Heat Type: | Heat Pump |
| Central Air Conditioning: | Other |
| Central Vac: | N |
| Laundry Level: | Syste |
| Ensuite Laundry: | F |
| Elevator Lift: | False |
| Sewers: | Sewer |
| Utilities-Cable: | A |
| Utilities-Hydro: | A |
| Although the information displayed is believed to be accurate, no warranties or representations are made of any kind. |
| BAY STREET GROUP INC. |
|
|

Yuvraj Sharma
Realtor
Dir:
647-961-7334
Bus:
905-783-1000
| Book Showing | Email a Friend |
Jump To:
At a Glance:
| Type: | Freehold - Att/Row/Townhouse |
| Area: | York |
| Municipality: | Markham |
| Neighbourhood: | Victoria Manor-Jennings Gate |
| Style: | 2-Storey |
| Approximate Age: | 0-5 |
| Beds: | 3 |
| Baths: | 3 |
| Fireplace: | Y |
| Pool: | None |
Locatin Map:

