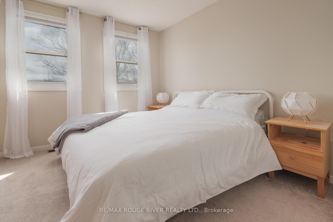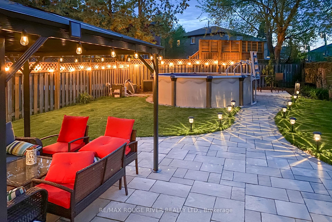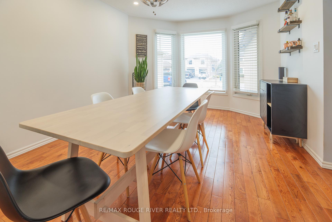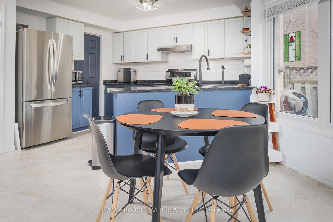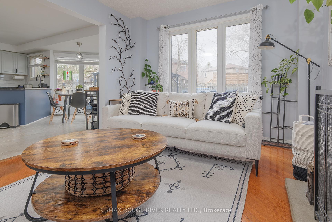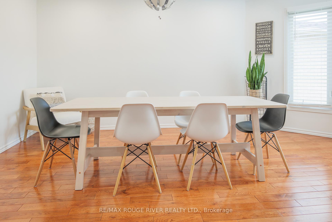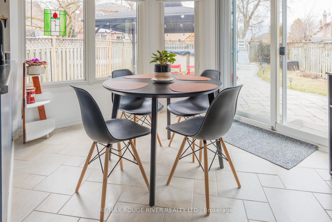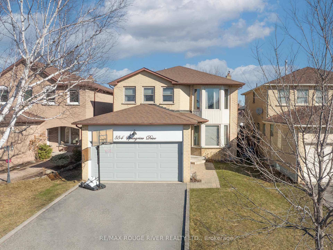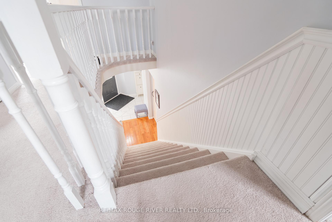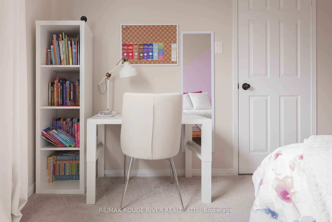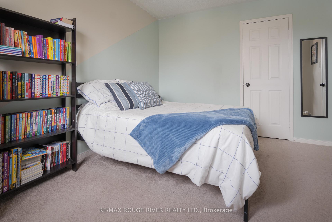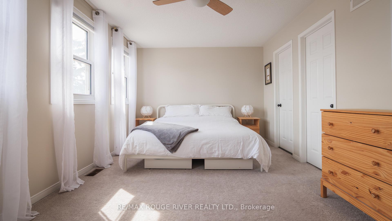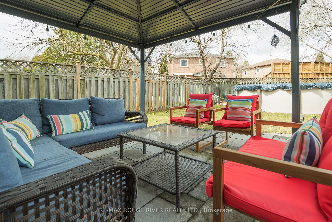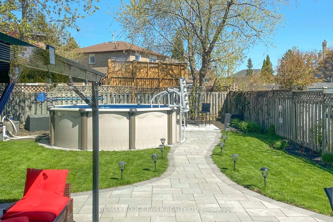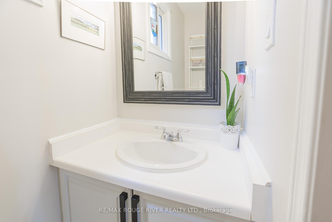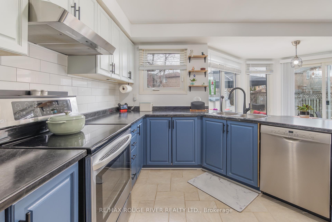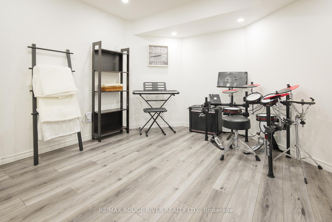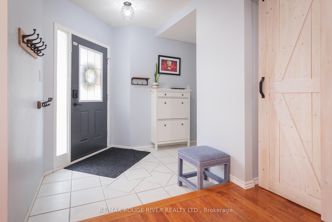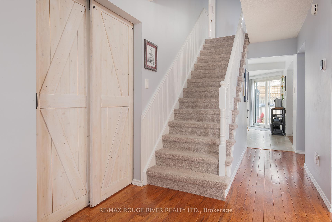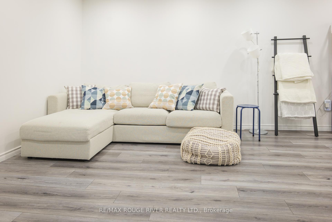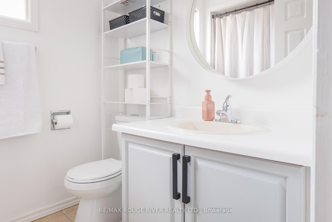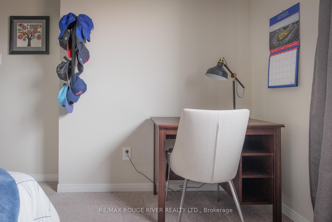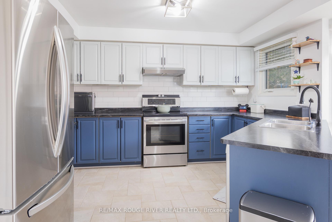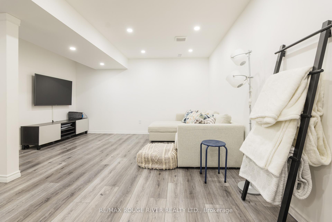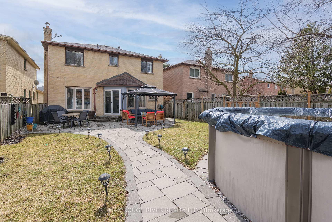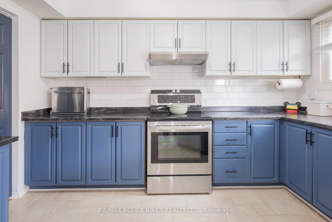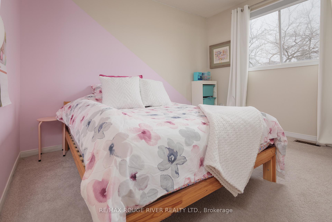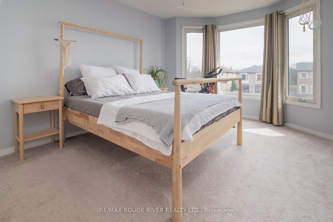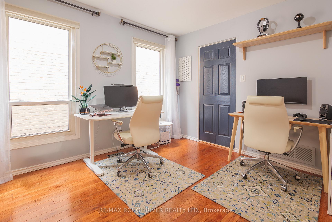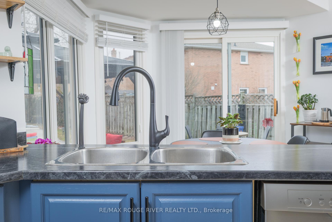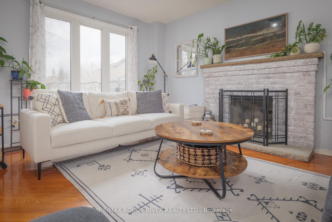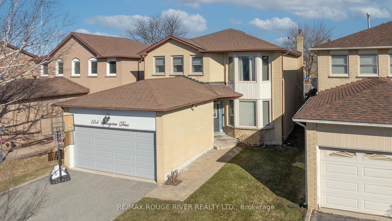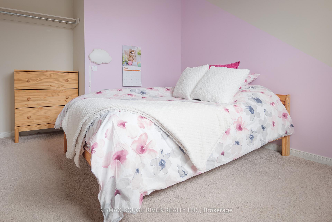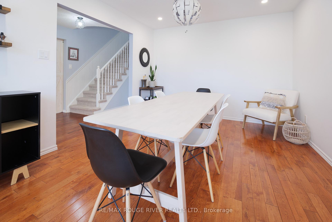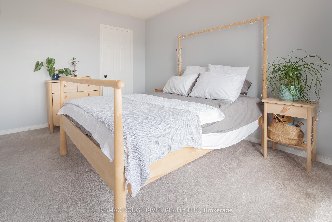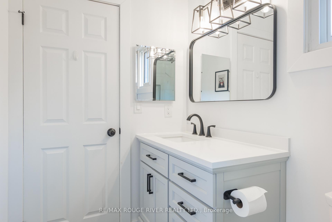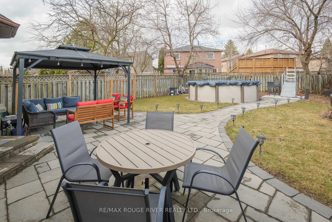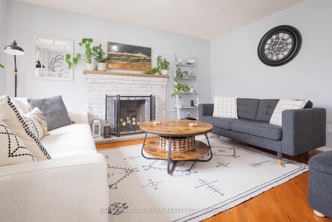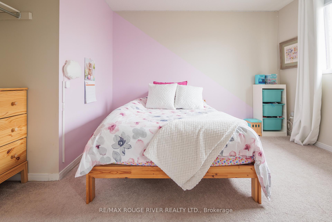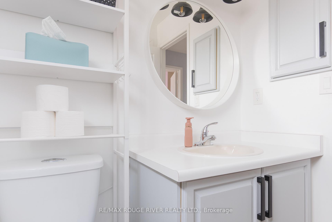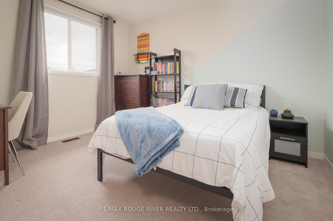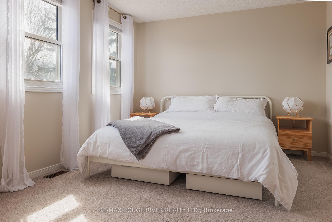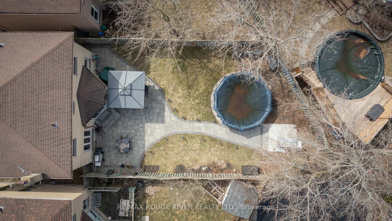$1,149,900
Available - For Sale
Listing ID: E12055548
554 Springview Driv , Pickering, L1V 4W9, Durham
| Welcome home to this stunning Amberlea beauty! This immaculate 4-bedroom residence is brimming with updates and modern charm. The interior boasts beautiful hardwood floors. Updated kitchen and bathrooms. Enjoy additional living space in the finished basement. Step outside to discover a spacious yard with heated above ground pool, patio an entertainers delight, fully fenced for privacy, perfect for outdoor gatherings. The lovely open-concept kitchen and family room feature a cozy fireplace, making it an ideal space for entertaining or relaxing. With ample parking for up to 6 cars and no sidewalk. This home is absolutely move-in ready and is ideally located just minutes from both elementary and secondary schools, shopping, the GO train, and easy access to the 401 and 407. Don't miss your chance to call this Amberlea gem your own! |
| Price | $1,149,900 |
| Taxes: | $6780.00 |
| Assessment Year: | 2024 |
| Occupancy by: | Owner |
| Address: | 554 Springview Driv , Pickering, L1V 4W9, Durham |
| Directions/Cross Streets: | Strouds Lane and Rosebank |
| Rooms: | 8 |
| Rooms +: | 1 |
| Bedrooms: | 4 |
| Bedrooms +: | 0 |
| Family Room: | T |
| Basement: | Finished |
| Level/Floor | Room | Length(ft) | Width(ft) | Descriptions | |
| Room 1 | Main | Living Ro | 16.1 | 11.35 | Hardwood Floor, Pot Lights, Bay Window |
| Room 2 | Main | Dining Ro | 12 | 10.2 | Hardwood Floor, Window |
| Room 3 | Main | Kitchen | 17.52 | 14.79 | Breakfast Area, Stainless Steel Appl, Ceramic Floor |
| Room 4 | Main | Family Ro | 15.09 | 10.82 | Hardwood Floor, Picture Window, Fireplace |
| Room 5 | Second | Primary B | 17.55 | 11.18 | Broadloom, Ensuite Bath, Walk-In Closet(s) |
| Room 6 | Second | Bedroom 2 | 10.99 | 10.63 | Broadloom, Closet |
| Room 7 | Second | Bedroom 3 | 11.94 | 11.02 | Broadloom, Closet |
| Room 8 | Second | Bedroom 4 | 12.82 | 11.51 | Broadloom, Closet, Picture Window |
| Room 9 | Basement | Recreatio | 18.99 | 17.52 | Laminate, Pot Lights |
| Room 10 | Main | Foyer | 13.48 | 8.99 | Ceramic Floor, W/O To Garage, 2 Pc Bath |
| Washroom Type | No. of Pieces | Level |
| Washroom Type 1 | 2 | Main |
| Washroom Type 2 | 4 | Second |
| Washroom Type 3 | 3 | Second |
| Washroom Type 4 | 0 | |
| Washroom Type 5 | 0 |
| Total Area: | 0.00 |
| Approximatly Age: | 31-50 |
| Property Type: | Detached |
| Style: | 2-Storey |
| Exterior: | Brick |
| Garage Type: | Attached |
| (Parking/)Drive: | Private |
| Drive Parking Spaces: | 4 |
| Park #1 | |
| Parking Type: | Private |
| Park #2 | |
| Parking Type: | Private |
| Pool: | Above Gr |
| Approximatly Age: | 31-50 |
| Approximatly Square Footage: | 2000-2500 |
| Property Features: | Fenced Yard, Park |
| CAC Included: | N |
| Water Included: | N |
| Cabel TV Included: | N |
| Common Elements Included: | N |
| Heat Included: | N |
| Parking Included: | N |
| Condo Tax Included: | N |
| Building Insurance Included: | N |
| Fireplace/Stove: | Y |
| Heat Type: | Forced Air |
| Central Air Conditioning: | Central Air |
| Central Vac: | N |
| Laundry Level: | Syste |
| Ensuite Laundry: | F |
| Sewers: | Sewer |
$
%
Years
This calculator is for demonstration purposes only. Always consult a professional
financial advisor before making personal financial decisions.
| Although the information displayed is believed to be accurate, no warranties or representations are made of any kind. |
| RE/MAX ROUGE RIVER REALTY LTD. |
|
|

Yuvraj Sharma
Realtor
Dir:
647-961-7334
Bus:
905-783-1000
| Virtual Tour | Book Showing | Email a Friend |
Jump To:
At a Glance:
| Type: | Freehold - Detached |
| Area: | Durham |
| Municipality: | Pickering |
| Neighbourhood: | Amberlea |
| Style: | 2-Storey |
| Approximate Age: | 31-50 |
| Tax: | $6,780 |
| Beds: | 4 |
| Baths: | 3 |
| Fireplace: | Y |
| Pool: | Above Gr |
Locatin Map:
Payment Calculator:

