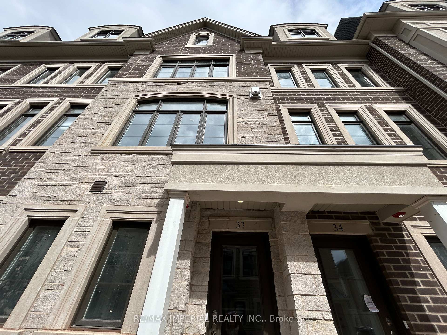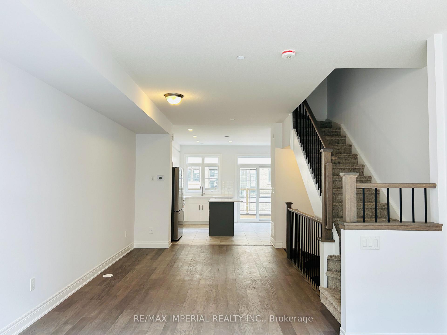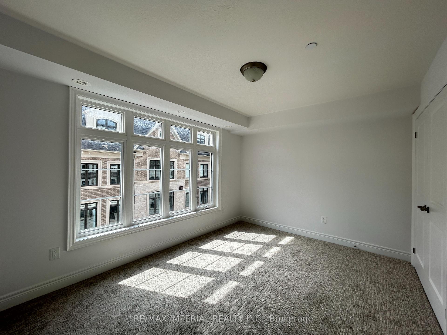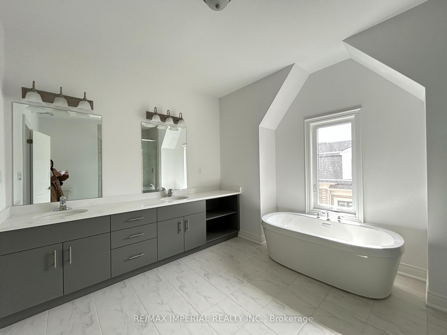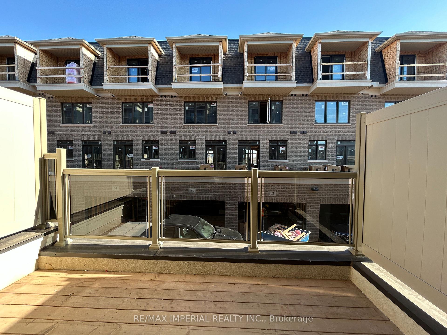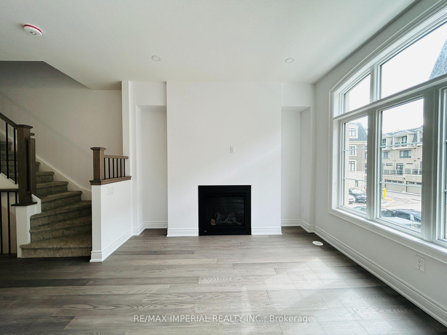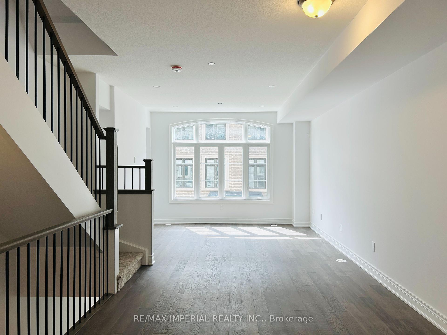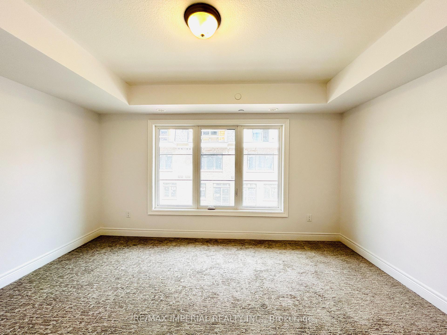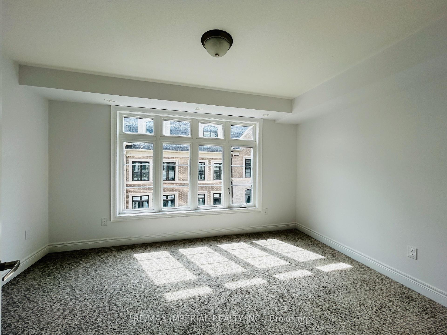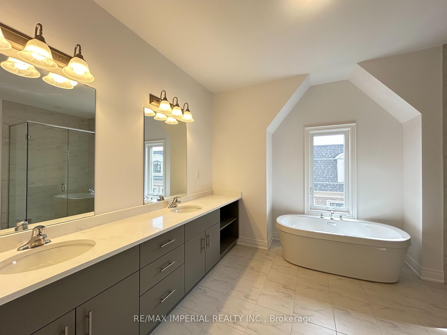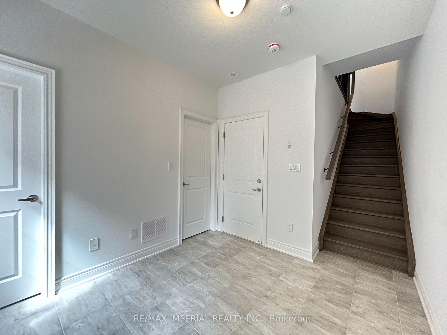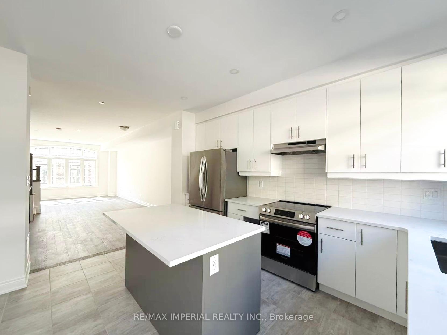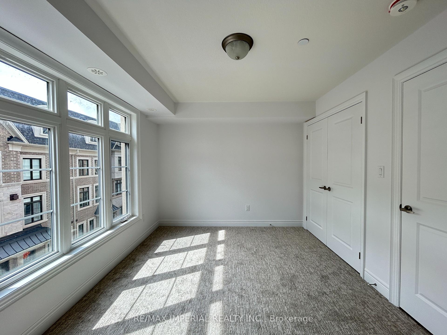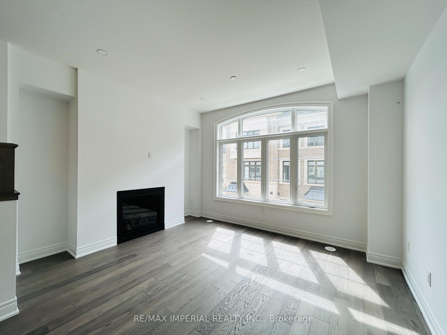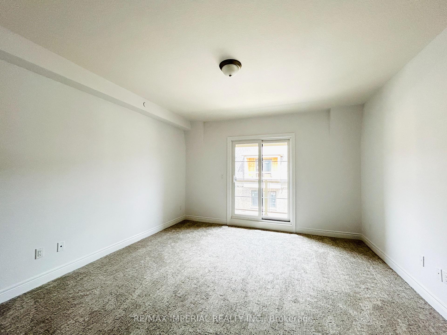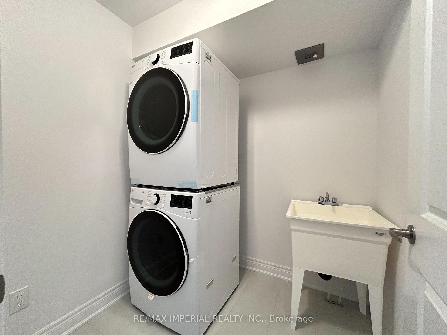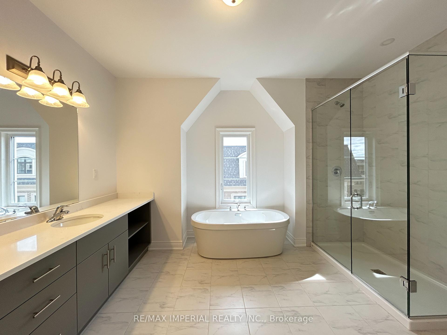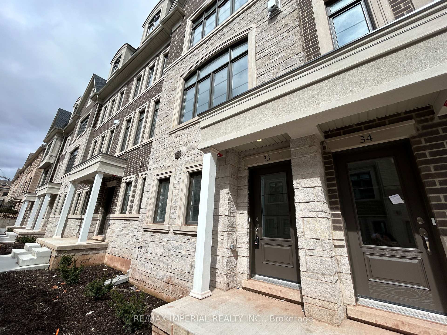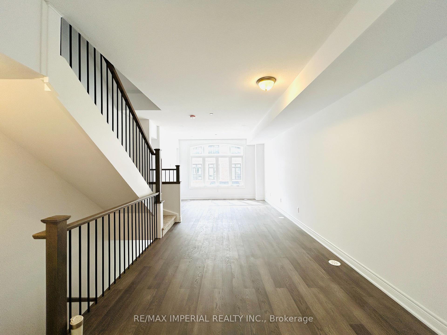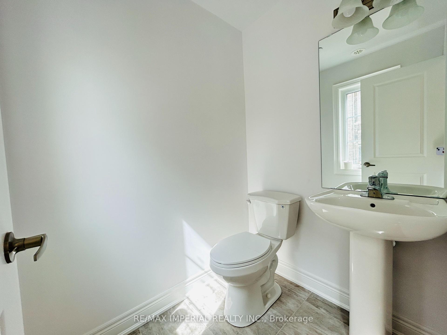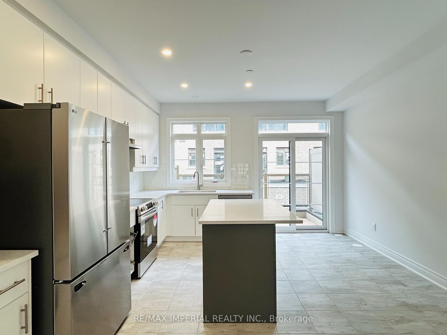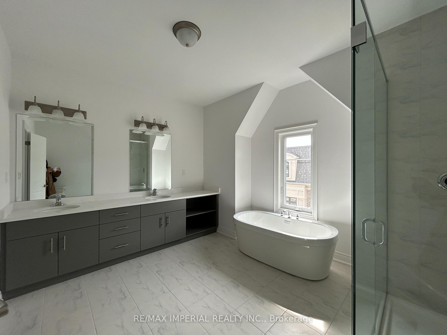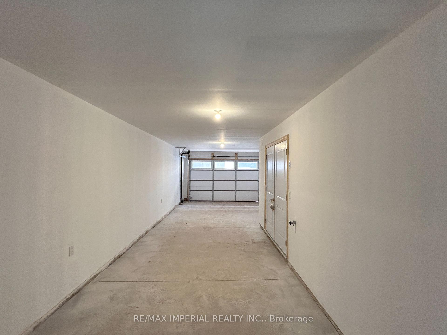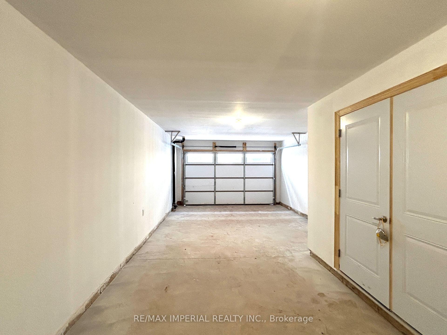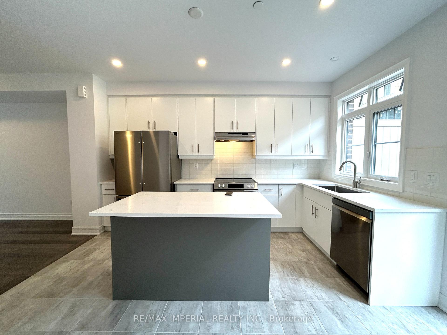$3,680
Available - For Rent
Listing ID: W12055540
280 Melody Common N/A , Oakville, L6H 7H2, Halton
| **Brand New! Prime Location in the Desirable River Oaks Community!** This sun-filled townhouse offers a modern layout and is perfectly situated on a quiet dead-end street. Designed for contemporary living, it boasts abundant natural light and an open-concept living and dining area. The sleek, eat-in kitchen features a center island, quartz countertops, and a walkout to a private patio. Upgraded modern fireplace make it homey and cozy. The second floor includes two spacious bedrooms with a shared 4-piece bath and a convenient laundry room. The primary bedroom loft is a true retreat, complete with a balcony, walk-in closet, and luxurious spacious 5-piece ensuite. His and hers walkin closets! Additional highlights include a fully painted 2-car tandem garage, proximity to picturesque ravines and trails, and easy access to Sheridan College and top-rated schools. Commuting is a breeze with nearby GO Station access, the QEW, and shopping centers. Don't miss out on this exceptional opportunity! |
| Price | $3,680 |
| Taxes: | $0.00 |
| Occupancy by: | Vacant |
| Address: | 280 Melody Common N/A , Oakville, L6H 7H2, Halton |
| Directions/Cross Streets: | Upper Middle & Trafalgar |
| Rooms: | 9 |
| Bedrooms: | 3 |
| Bedrooms +: | 1 |
| Family Room: | F |
| Basement: | None |
| Furnished: | Unfu |
| Level/Floor | Room | Length(ft) | Width(ft) | Descriptions | |
| Room 1 | Second | Living Ro | 13.78 | 10.5 | Hardwood Floor, Pot Lights |
| Room 2 | Second | Dining Ro | 10.82 | 15.09 | Hardwood Floor, Large Window |
| Room 3 | Second | Kitchen | 13.71 | 13.91 | Tile Floor, Pot Lights, Quartz Counter |
| Room 4 | Second | Breakfast | 13.71 | 13.91 | Tile Floor, Quartz Counter, Combined w/Kitchen |
| Room 5 | Third | Bedroom 2 | 14.1 | 10.82 | Broadloom, Large Window, Closet |
| Room 6 | Third | Bedroom 3 | 13.78 | 9.18 | Broadloom, Large Window, Closet |
| Room 7 | Third | Laundry | 6.56 | 13.12 | Tile Floor, Laundry Sink |
| Room 8 | Upper | Primary B | 14.1 | 14.1 | Broadloom, 5 Pc Ensuite, Walk-In Closet(s) |
| Room 9 | Upper | Office | 8.2 | 12.46 | Broadloom |
| Washroom Type | No. of Pieces | Level |
| Washroom Type 1 | 2 | Main |
| Washroom Type 2 | 4 | Third |
| Washroom Type 3 | 5 | Upper |
| Washroom Type 4 | 0 | |
| Washroom Type 5 | 0 |
| Total Area: | 0.00 |
| Approximatly Age: | New |
| Property Type: | Att/Row/Townhouse |
| Style: | 3-Storey |
| Exterior: | Brick |
| Garage Type: | Built-In |
| (Parking/)Drive: | None |
| Drive Parking Spaces: | 0 |
| Park #1 | |
| Parking Type: | None |
| Park #2 | |
| Parking Type: | None |
| Pool: | None |
| Laundry Access: | Ensuite |
| Approximatly Age: | New |
| Approximatly Square Footage: | 2000-2500 |
| CAC Included: | N |
| Water Included: | N |
| Cabel TV Included: | N |
| Common Elements Included: | N |
| Heat Included: | N |
| Parking Included: | N |
| Condo Tax Included: | N |
| Building Insurance Included: | N |
| Fireplace/Stove: | Y |
| Heat Type: | Forced Air |
| Central Air Conditioning: | Central Air |
| Central Vac: | N |
| Laundry Level: | Syste |
| Ensuite Laundry: | F |
| Elevator Lift: | False |
| Sewers: | Sewer |
| Although the information displayed is believed to be accurate, no warranties or representations are made of any kind. |
| RE/MAX IMPERIAL REALTY INC. |
|
|

Yuvraj Sharma
Realtor
Dir:
647-961-7334
Bus:
905-783-1000
| Book Showing | Email a Friend |
Jump To:
At a Glance:
| Type: | Freehold - Att/Row/Townhouse |
| Area: | Halton |
| Municipality: | Oakville |
| Neighbourhood: | 1015 - RO River Oaks |
| Style: | 3-Storey |
| Approximate Age: | New |
| Beds: | 3+1 |
| Baths: | 3 |
| Fireplace: | Y |
| Pool: | None |
Locatin Map:

