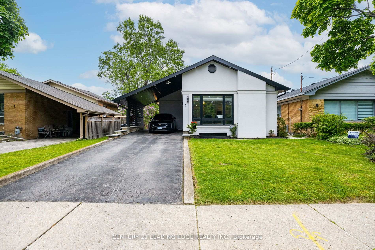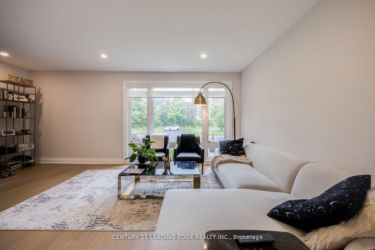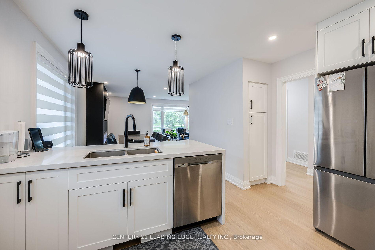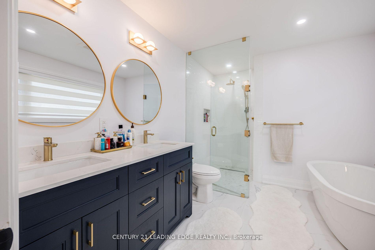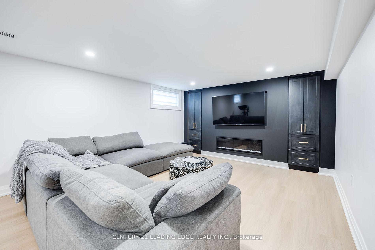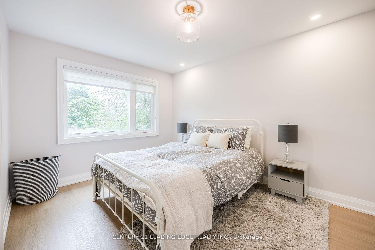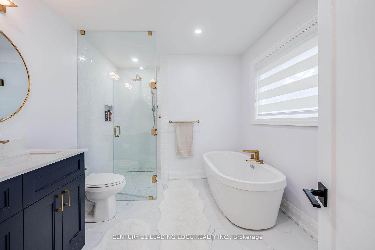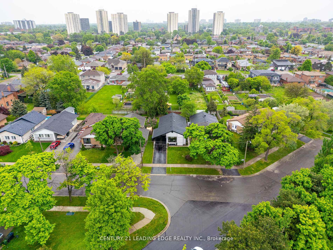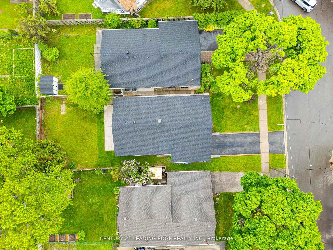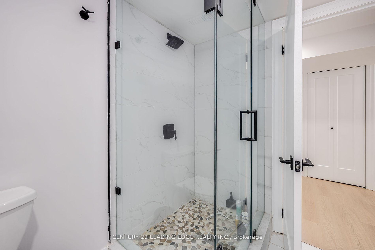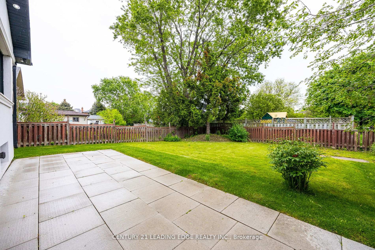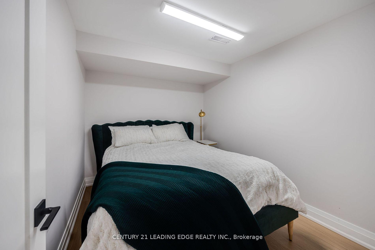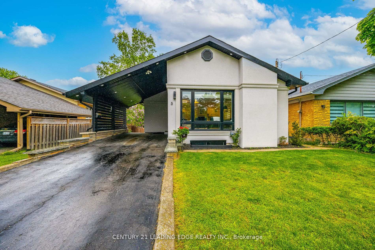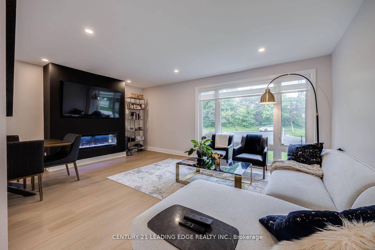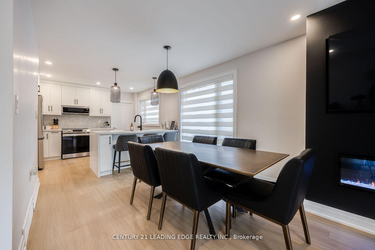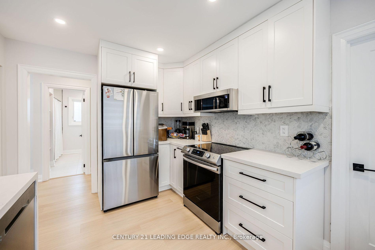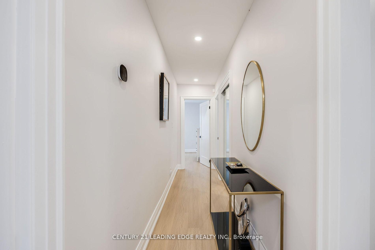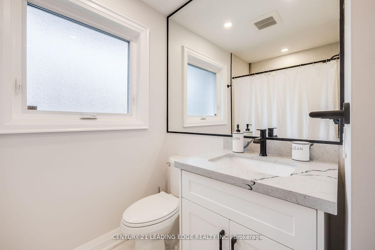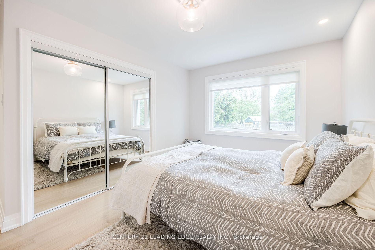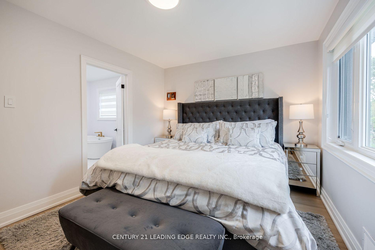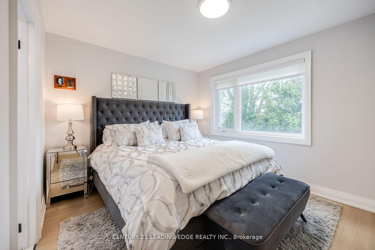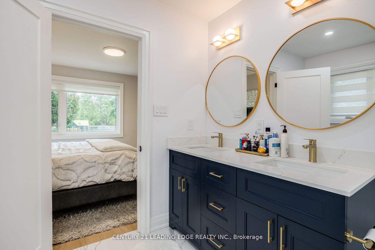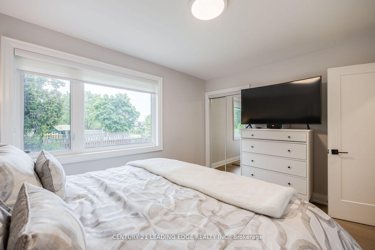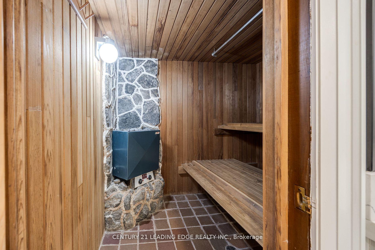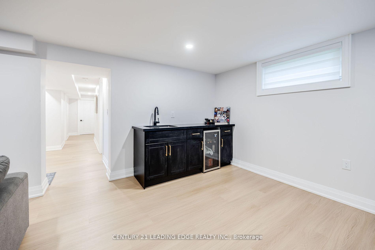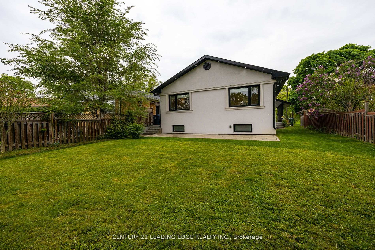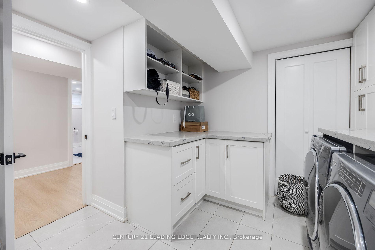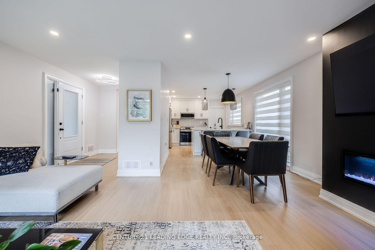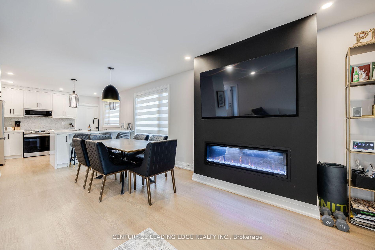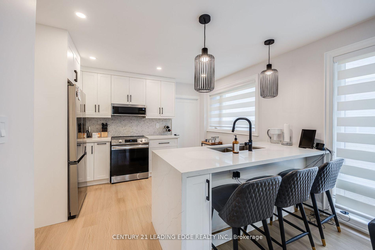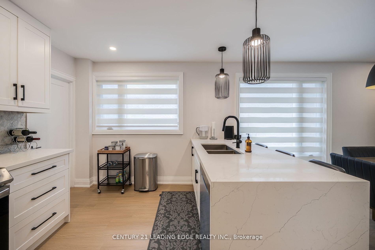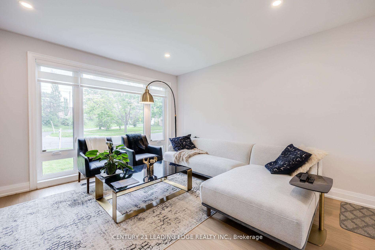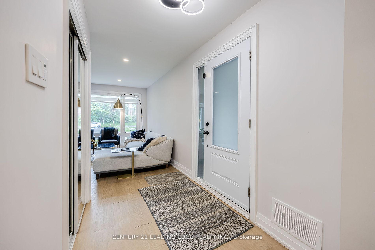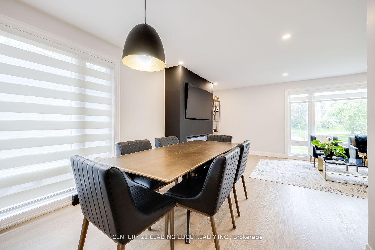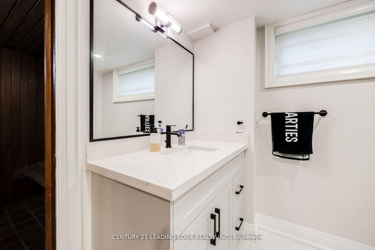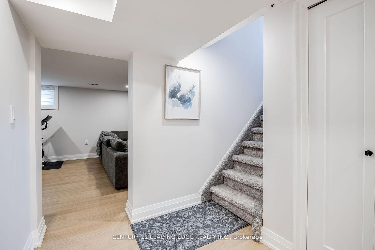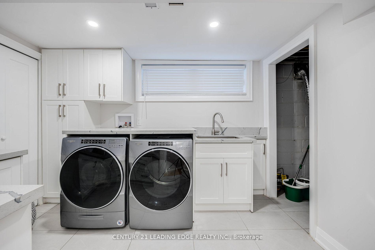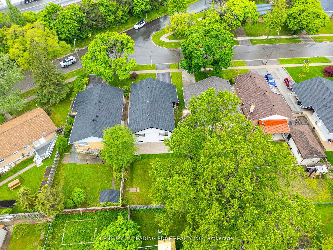$1,159,000
Available - For Sale
Listing ID: W12022635
5 WESTHAMPTON Driv , Toronto, M9R 1X7, Toronto
| Welcome To 5 Westhampton Dr In A High prestige Neighbourhood. Absolutely Beautifully Renovated Bungalow from top to bottom. Home offers a Basement With Separate Entrance, Perfect For 2 Family Living Or Separate Rental Suite Potential, On A Private Dead End Street! High End Finishes Throughout. Living Room With Gorgeous Fireplace, Open Kitchen With Quartz Countertops And Stainless Steel Appliances. Recently Added Primary 4 Piece Ensuite Featuring Soaker Tub, Beautiful Glass Shower And Robel Faucets. Spacious Bedrooms. Basement offers a Cozy Rec Room, 2nd living room With Fireplace, a Sauna For Those Days To Unwind And Relax, wet bar that can be easily converted to a kitchenette. Outdoor Pot lights and Security System. A Must See! Primary En-suite could be converted back into a 3rdbedroom |
| Price | $1,159,000 |
| Taxes: | $3484.00 |
| Occupancy by: | Owner |
| Address: | 5 WESTHAMPTON Driv , Toronto, M9R 1X7, Toronto |
| Directions/Cross Streets: | KIPLING & 401 |
| Rooms: | 11 |
| Bedrooms: | 2 |
| Bedrooms +: | 1 |
| Family Room: | T |
| Basement: | Apartment, Separate Ent |
| Level/Floor | Room | Length(ft) | Width(ft) | Descriptions | |
| Room 1 | Main | Kitchen | 9.68 | 11.97 | Quartz Counter, Stainless Steel Appl, Hardwood Floor |
| Room 2 | Main | Dining Ro | 9.09 | 6.69 | Large Window, W/O To Yard, Hardwood Floor |
| Room 3 | Main | Living Ro | 18.56 | 11.38 | Large Window, Fireplace, Hardwood Floor |
| Room 4 | Main | Primary B | 13.78 | 9.38 | 4 Pc Ensuite, Large Closet, Hardwood Floor |
| Room 5 | Main | Bedroom 2 | 12.99 | 9.97 | Large Window, Large Closet, Hardwood Floor |
| Room 6 | Basement | Living Ro | 19.02 | 11.48 | Fireplace, Combined w/Rec, Bar Sink |
| Room 7 | Main | Laundry | 7.31 | 10.59 | Closet, Hardwood Floor |
| Room 8 | Basement | Bathroom | 6.56 | 9.84 | 3 Pc Bath |
| Room 9 | Basement | Laundry | 4.92 | 8.2 | |
| Room 10 | Basement | Other | 6.56 | 4.92 | Sauna |
| Washroom Type | No. of Pieces | Level |
| Washroom Type 1 | 4 | Main |
| Washroom Type 2 | 3 | Main |
| Washroom Type 3 | 3 | Basement |
| Washroom Type 4 | 0 | |
| Washroom Type 5 | 0 |
| Total Area: | 0.00 |
| Property Type: | Detached |
| Style: | Bungalow |
| Exterior: | Concrete, Stucco (Plaster) |
| Garage Type: | Carport |
| (Parking/)Drive: | Private |
| Drive Parking Spaces: | 3 |
| Park #1 | |
| Parking Type: | Private |
| Park #2 | |
| Parking Type: | Private |
| Pool: | None |
| Property Features: | Park, Public Transit |
| CAC Included: | N |
| Water Included: | N |
| Cabel TV Included: | N |
| Common Elements Included: | N |
| Heat Included: | N |
| Parking Included: | N |
| Condo Tax Included: | N |
| Building Insurance Included: | N |
| Fireplace/Stove: | Y |
| Heat Type: | Forced Air |
| Central Air Conditioning: | Central Air |
| Central Vac: | N |
| Laundry Level: | Syste |
| Ensuite Laundry: | F |
| Sewers: | Sewer |
| Utilities-Cable: | Y |
| Utilities-Hydro: | Y |
$
%
Years
This calculator is for demonstration purposes only. Always consult a professional
financial advisor before making personal financial decisions.
| Although the information displayed is believed to be accurate, no warranties or representations are made of any kind. |
| CENTURY 21 LEADING EDGE REALTY INC. |
|
|

Yuvraj Sharma
Realtor
Dir:
647-961-7334
Bus:
905-783-1000
| Virtual Tour | Book Showing | Email a Friend |
Jump To:
At a Glance:
| Type: | Freehold - Detached |
| Area: | Toronto |
| Municipality: | Toronto W09 |
| Neighbourhood: | Kingsview Village-The Westway |
| Style: | Bungalow |
| Tax: | $3,484 |
| Beds: | 2+1 |
| Baths: | 3 |
| Fireplace: | Y |
| Pool: | None |
Locatin Map:
Payment Calculator:

