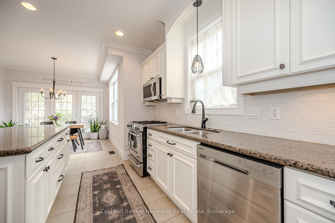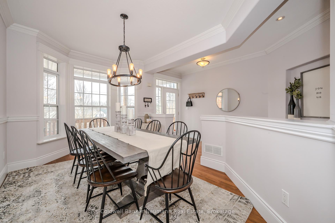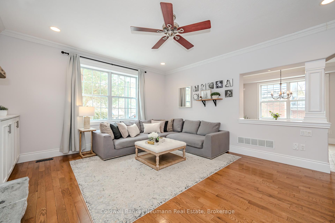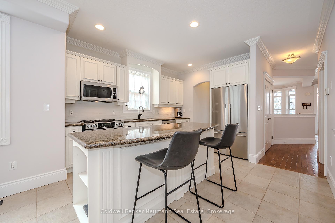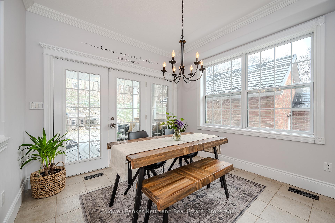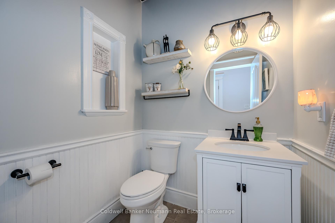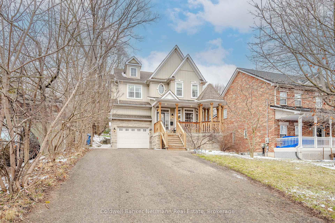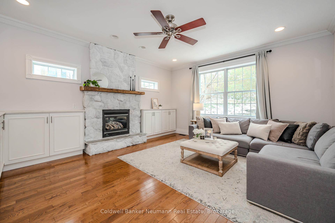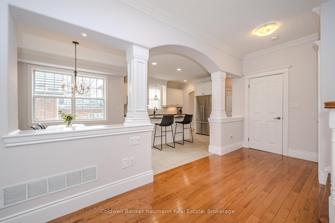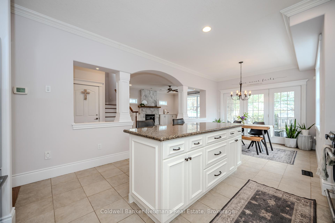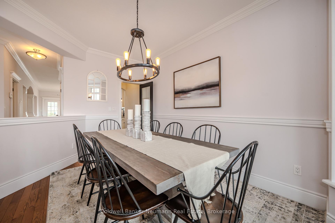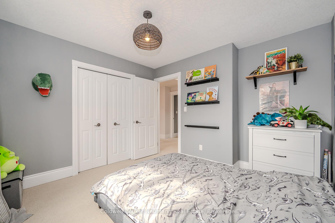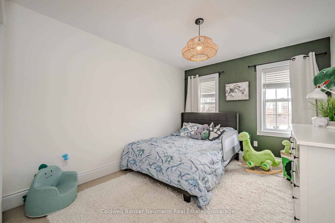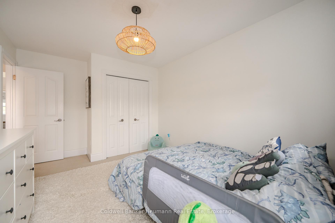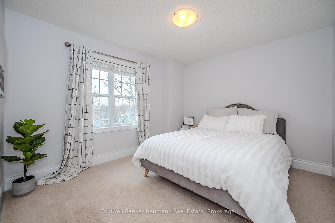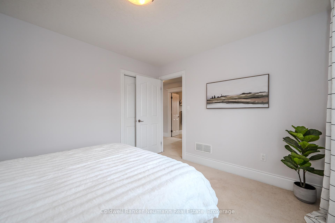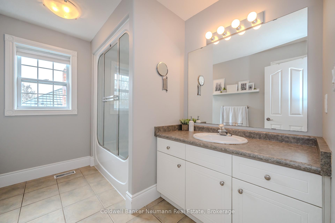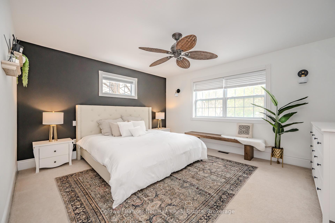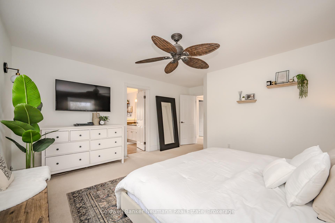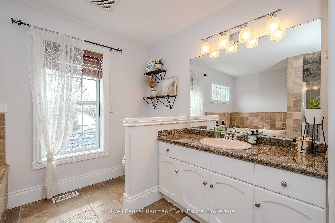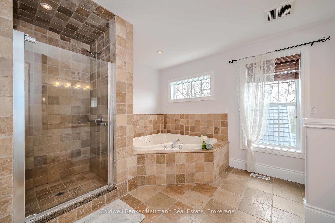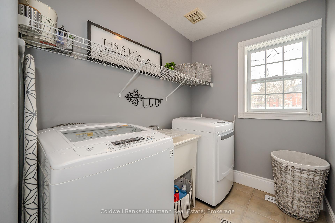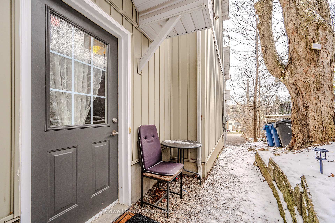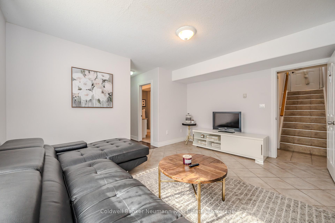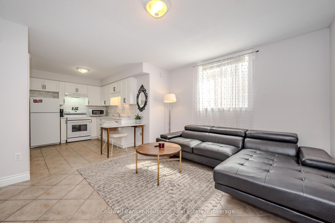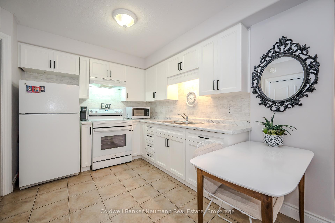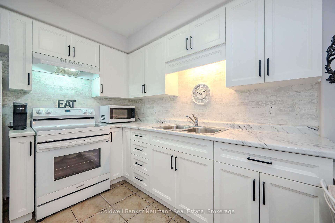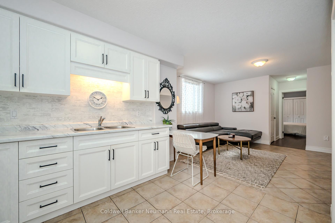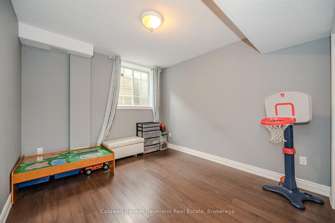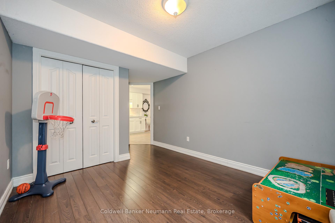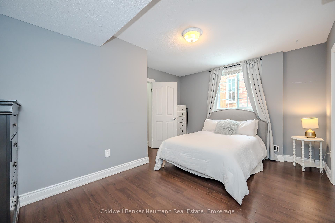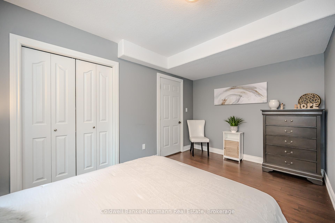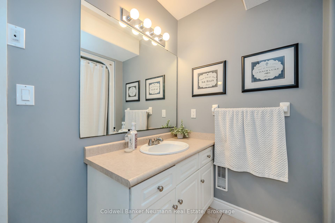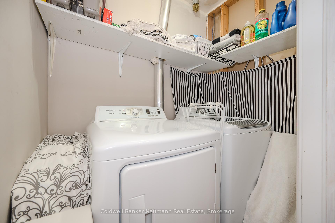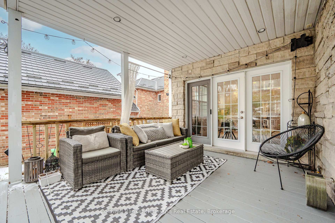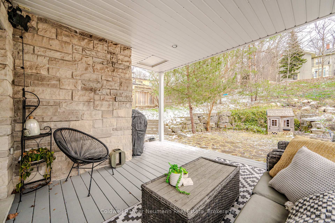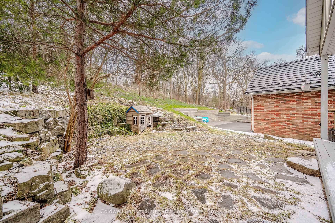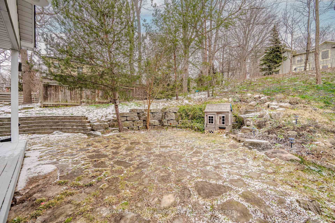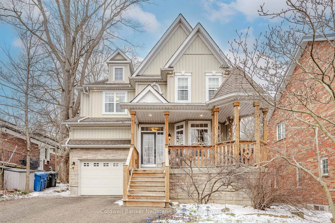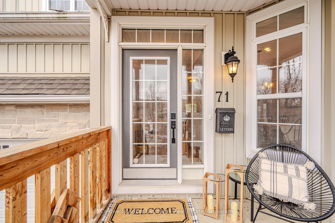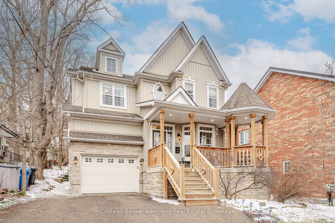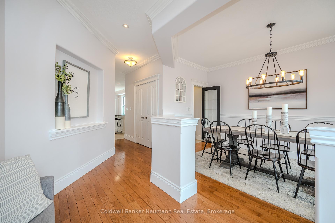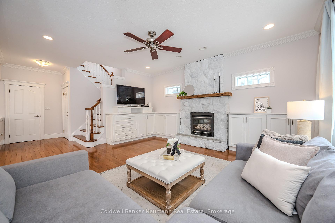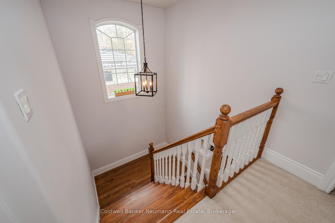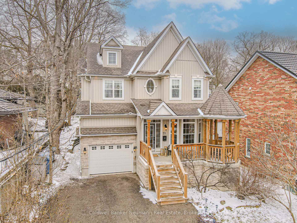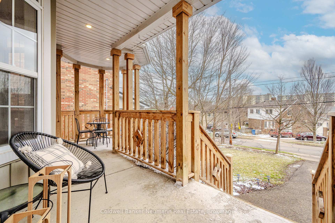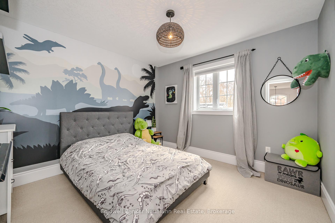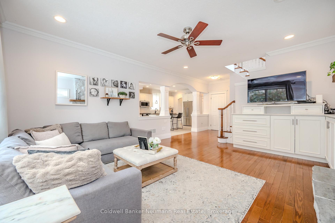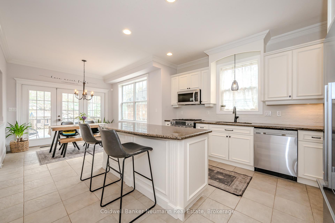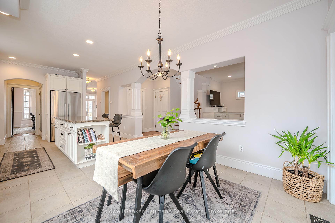$1,399,900
Available - For Sale
Listing ID: X12055567
71 King Stre , Guelph, N1E 4P5, Wellington
| Spacious 2,450+ Sq. Ft. Home with LEGAL 2 BEDROOM APARTMENT in St. George's Park! Welcome to 71 King St., a stunning home in the sought-after St. George's Park neighborhoodjust minutes from downtown, schools, and parks. This bright and airy home features a versatile front room, a modern kitchen with a large island, stainless steel appliances (including a gas stove), and a cozy breakfast area. The living room boasts a gas fireplace, built-in storage, and large windows that flood the space with natural light. Upstairs, you'll find four generously sized bedrooms, including a spacious primary suite with a walk-in closet and ensuite. A second full bath and convenient laundry complete this level.The LEGAL 2-bedroom basement apartment offers a fantastic mortgage helper or multi-generational living solution. It features a full kitchen, open living space, large windows, a separate entrance, private laundry, and its own hydro meter - one of the best secondary suites you'll find! The backyard also features a cozy covered porch area, perfect for unwinding and relaxing on warm summer nights! Don't miss this incredible opportunity to own a beautiful home with rental income potential in a prime location! |
| Price | $1,399,900 |
| Taxes: | $9910.00 |
| Assessment Year: | 2024 |
| Occupancy by: | Owner |
| Address: | 71 King Stre , Guelph, N1E 4P5, Wellington |
| Directions/Cross Streets: | Eramosa Rd./King St. |
| Rooms: | 20 |
| Bedrooms: | 6 |
| Bedrooms +: | 0 |
| Family Room: | F |
| Basement: | Separate Ent, Full |
| Level/Floor | Room | Length(ft) | Width(ft) | Descriptions | |
| Room 1 | Main | Living Ro | 14.79 | 17.38 | |
| Room 2 | Main | Breakfast | 10.63 | 10.99 | |
| Room 3 | Main | Kitchen | 13.15 | 12.43 | |
| Room 4 | Main | Dining Ro | 10.33 | 14.69 | |
| Room 5 | Main | 5.61 | 9.51 | ||
| Room 6 | Second | Primary B | 14.89 | 17.42 | |
| Room 7 | Second | Bedroom | 11.35 | 10.92 | |
| Room 8 | Second | Bedroom | 10.07 | 14.56 | |
| Room 9 | Second | Bedroom | 12 | 10.66 | |
| Room 10 | Second | Laundry | 10.66 | 5.71 | |
| Room 11 | Basement | Kitchen | 10.86 | 11.38 | |
| Room 12 | Basement | Recreatio | 14.63 | 11.81 | |
| Room 13 | Basement | Bedroom | 15.22 | 12.14 | |
| Room 14 | Basement | Bedroom | 16.4 | 10.23 | |
| Room 15 | Basement | Utility R | 14.27 | 6.2 |
| Washroom Type | No. of Pieces | Level |
| Washroom Type 1 | 9 | |
| Washroom Type 2 | 0 | |
| Washroom Type 3 | 0 | |
| Washroom Type 4 | 0 | |
| Washroom Type 5 | 0 |
| Total Area: | 0.00 |
| Property Type: | Detached |
| Style: | 2-Storey |
| Exterior: | Brick, Vinyl Siding |
| Garage Type: | Attached |
| (Parking/)Drive: | Private |
| Drive Parking Spaces: | 5 |
| Park #1 | |
| Parking Type: | Private |
| Park #2 | |
| Parking Type: | Private |
| Pool: | None |
| Property Features: | Public Trans |
| CAC Included: | N |
| Water Included: | N |
| Cabel TV Included: | N |
| Common Elements Included: | N |
| Heat Included: | N |
| Parking Included: | N |
| Condo Tax Included: | N |
| Building Insurance Included: | N |
| Fireplace/Stove: | Y |
| Heat Type: | Forced Air |
| Central Air Conditioning: | Central Air |
| Central Vac: | N |
| Laundry Level: | Syste |
| Ensuite Laundry: | F |
| Sewers: | Sewer |
$
%
Years
This calculator is for demonstration purposes only. Always consult a professional
financial advisor before making personal financial decisions.
| Although the information displayed is believed to be accurate, no warranties or representations are made of any kind. |
| Coldwell Banker Neumann Real Estate |
|
|

Yuvraj Sharma
Realtor
Dir:
647-961-7334
Bus:
905-783-1000
| Virtual Tour | Book Showing | Email a Friend |
Jump To:
At a Glance:
| Type: | Freehold - Detached |
| Area: | Wellington |
| Municipality: | Guelph |
| Neighbourhood: | St. George's |
| Style: | 2-Storey |
| Tax: | $9,910 |
| Beds: | 6 |
| Baths: | 4 |
| Fireplace: | Y |
| Pool: | None |
Locatin Map:
Payment Calculator:

