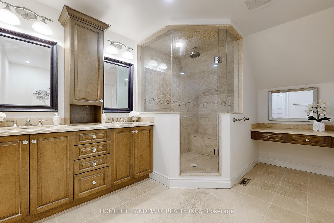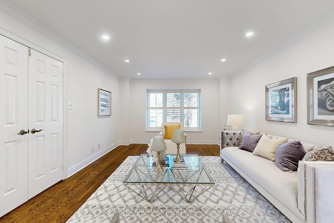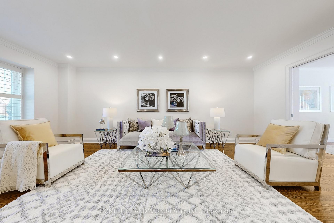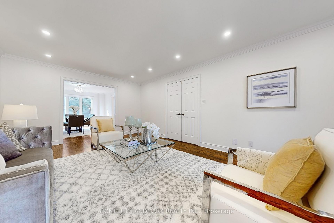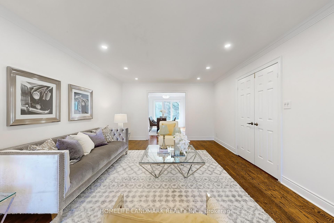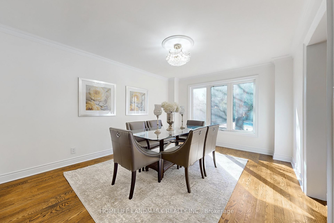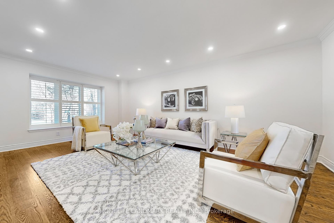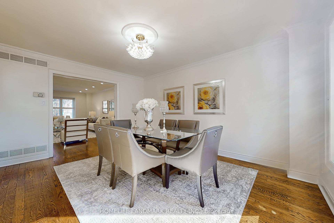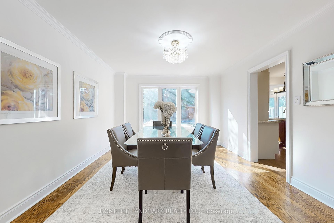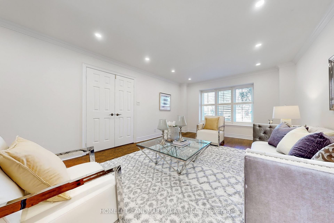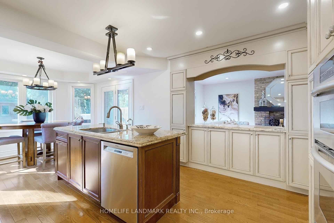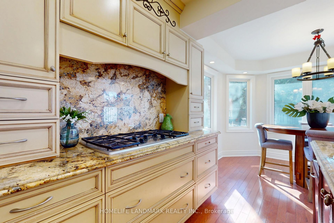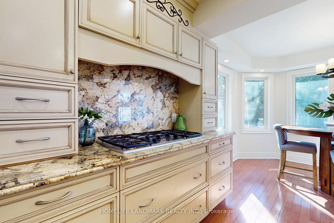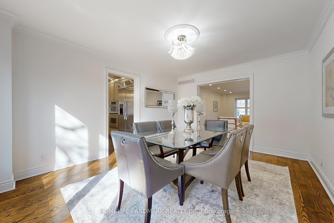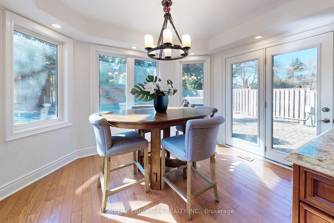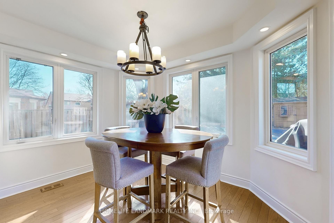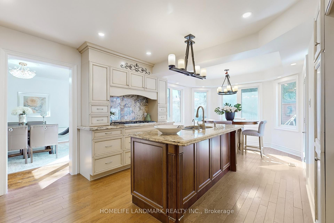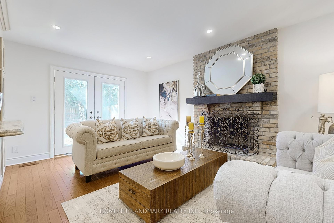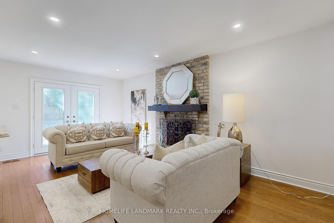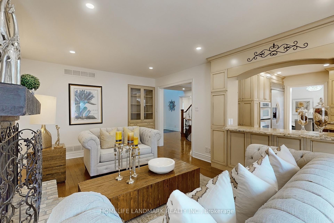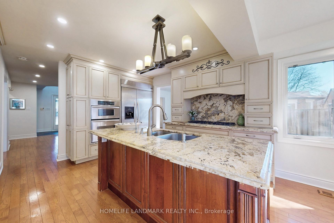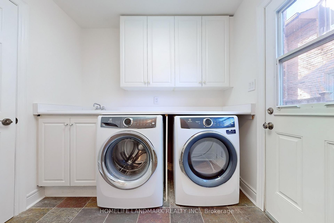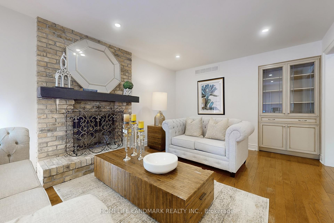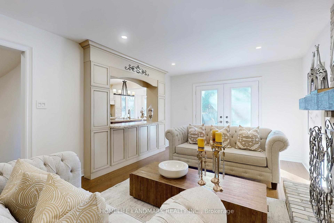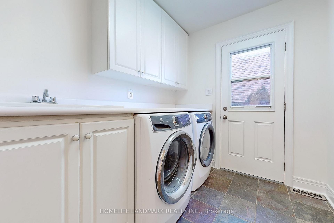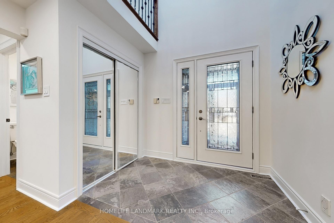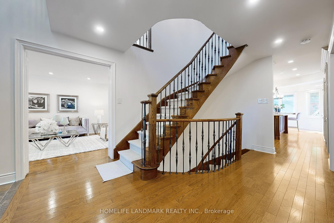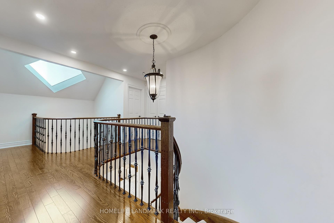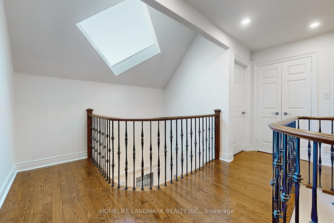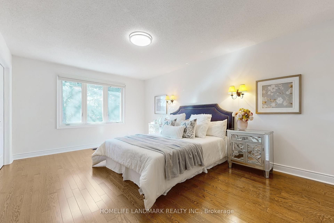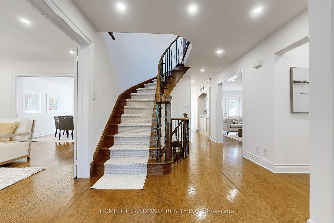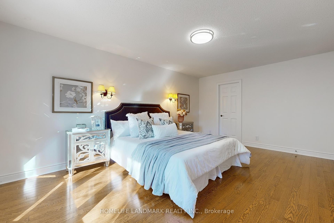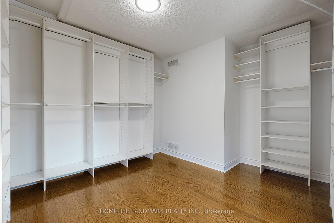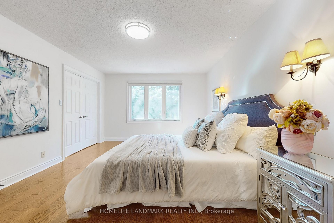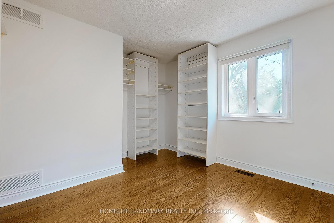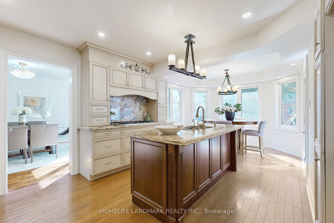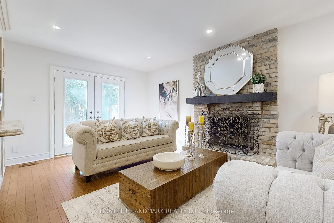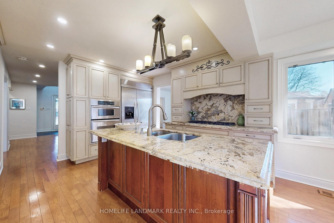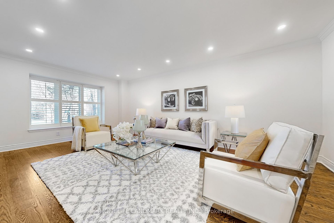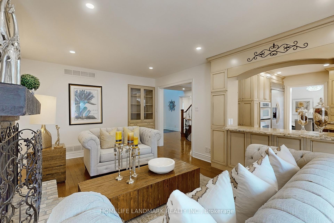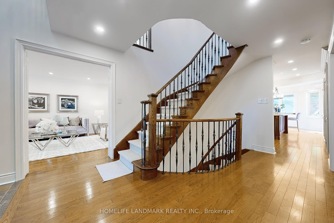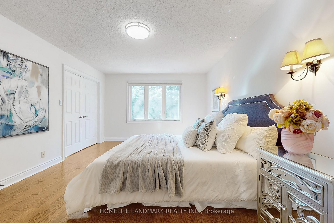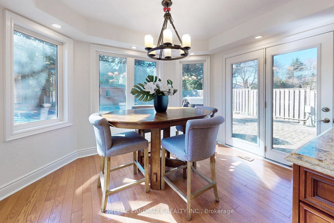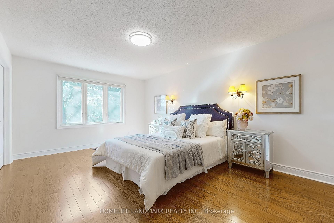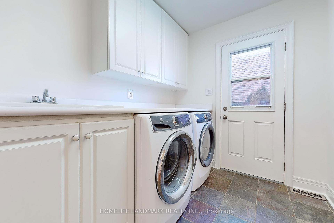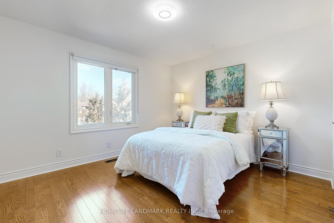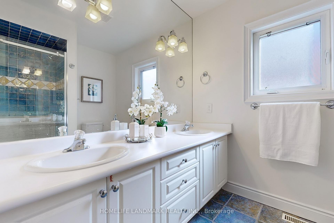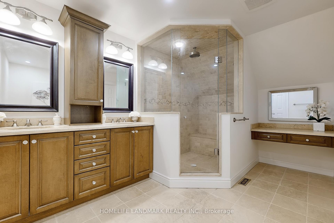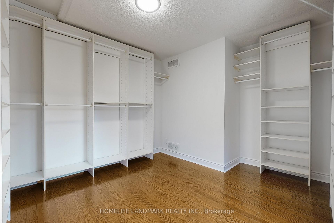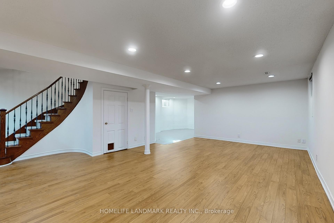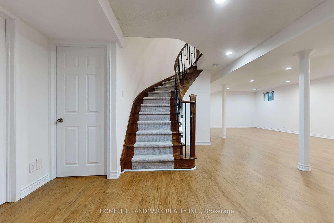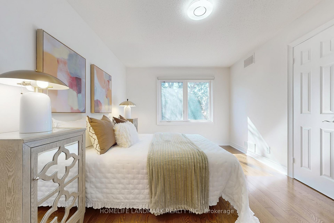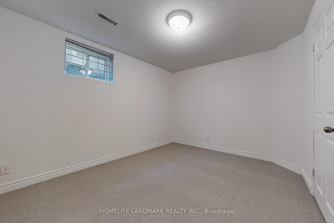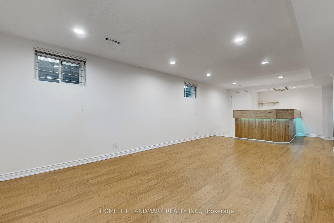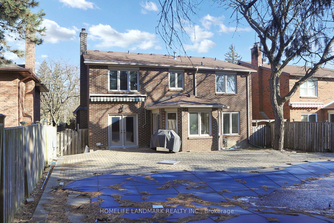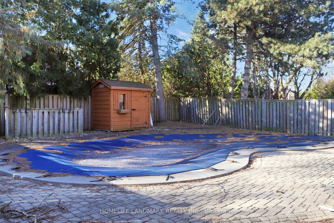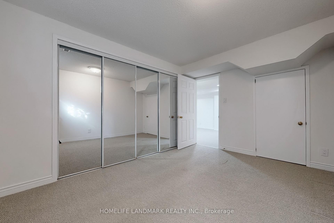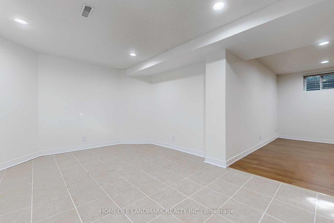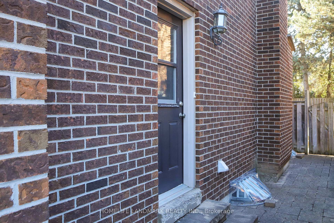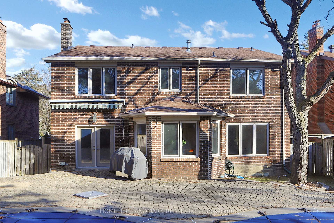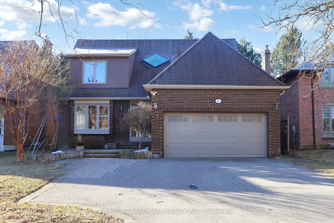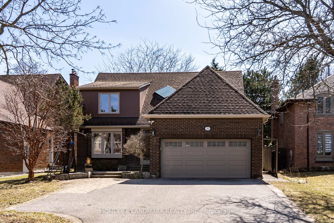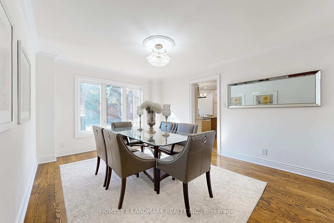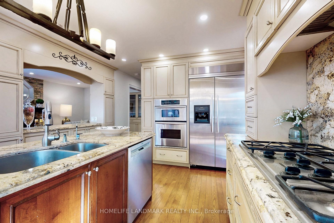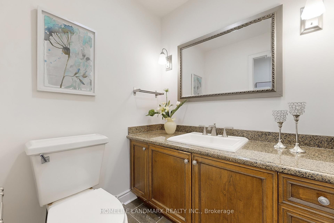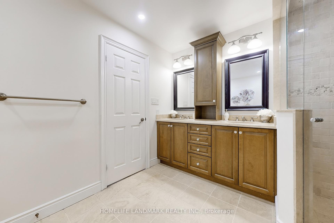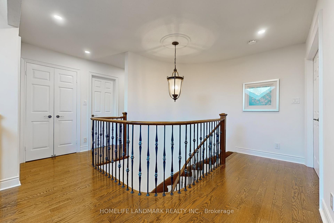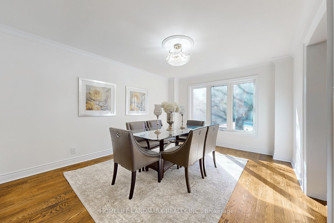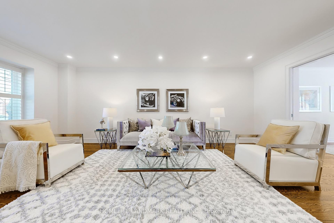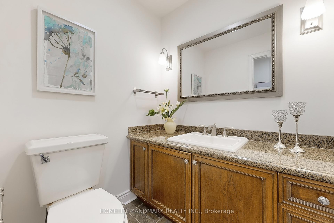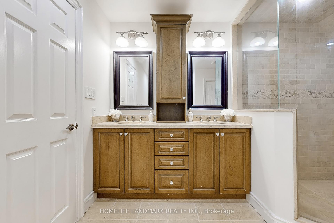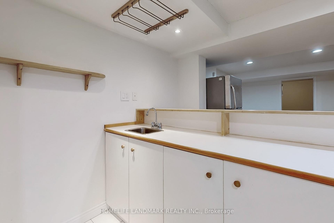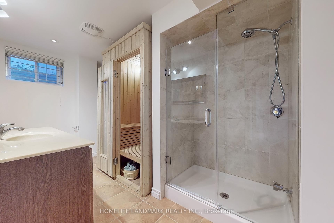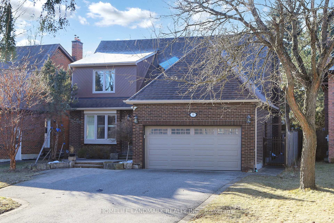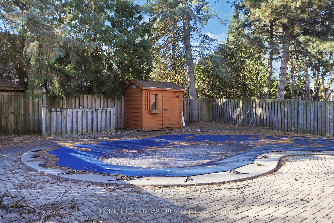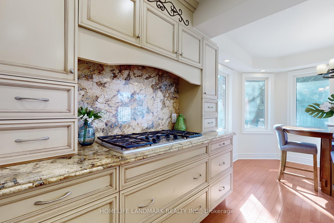$1,999,999
Available - For Sale
Listing ID: N12055539
43 Pennock Cres , Markham, L3R 3M5, York
| Nestled on a premium lot in the prestigious Unionville neighborhood, this exquisite residence exudes elegance, warmth, and luxury. The beautifully landscaped backyard features a stunning swimming pool, perfect for relaxation and entertaining. Recently renovated with NEWLY APLLIED PAINT. Top-rated schools, including William Berczy Public School and Unionville High School. The elegant gourmet chef's kitchen overlooks a bright and sun-filled great room with a desirable south-facing view. A separate living room seamlessly connects to an open-concept dining room, creating an ideal space for gatherings. The lavish master suite boasts a spacious walk-in closet, while the professionally finished lower level serves as a versatile entertainment and family room, complete with a sauna for ultimate relaxation. Enjoy direct access to Unionvilles scenic trail system, nature walks, Toogood Pond, and the charming historic Main Street, offering boutique shops, fine dining, and year-round events. No sidewalk in front of the house ensures additional privacy and convenience. |
| Price | $1,999,999 |
| Taxes: | $10519.96 |
| Occupancy by: | Vacant |
| Address: | 43 Pennock Cres , Markham, L3R 3M5, York |
| Directions/Cross Streets: | Carlton / Main |
| Rooms: | 7 |
| Rooms +: | 4 |
| Bedrooms: | 3 |
| Bedrooms +: | 2 |
| Family Room: | T |
| Basement: | Finished |
| Level/Floor | Room | Length(ft) | Width(ft) | Descriptions | |
| Room 1 | Main | Living Ro | 20.34 | 12.96 | Hardwood Floor, Crown Moulding, California Shutters |
| Room 2 | Main | Dining Ro | 15.12 | 11.97 | Hardwood Floor, Pocket Doors, Crown Moulding |
| Room 3 | Main | Kitchen | 19.35 | 11.12 | Hardwood Floor, Breakfast Area, Granite Counters |
| Room 4 | Main | Family Ro | 18.99 | 12.04 | Hardwood Floor, Brick Fireplace, W/O To Patio |
| Room 5 | Second | Primary B | 17.61 | 12.14 | Hardwood Floor, Walk-In Closet(s), 5 Pc Ensuite |
| Room 6 | Second | Bedroom 2 | 11.28 | 13.12 | Hardwood Floor, Double Closet |
| Room 7 | Second | Bedroom 3 | 14.17 | 10.73 | Hardwood Floor, Double Closet, Overlooks Backyard |
| Room 8 | Basement | Recreatio | 30.01 | 10.56 | Pot Lights, Wet Bar, Pot Lights |
| Room 9 | Basement | Game Room | 10.76 | 15.65 | Pot Lights, Window |
| Room 10 | Basement | Bedroom | 12.14 | 12.14 | Broadloom, Semi Ensuite, Mirrored Closet |
| Room 11 | Basement | Bedroom | 11.91 | 9.74 | Broadloom, Walk-In Closet(s), Window |
| Washroom Type | No. of Pieces | Level |
| Washroom Type 1 | 5 | Second |
| Washroom Type 2 | 3 | Basement |
| Washroom Type 3 | 2 | Main |
| Washroom Type 4 | 0 | |
| Washroom Type 5 | 0 |
| Total Area: | 0.00 |
| Property Type: | Detached |
| Style: | 2-Storey |
| Exterior: | Brick |
| Garage Type: | Attached |
| (Parking/)Drive: | Private |
| Drive Parking Spaces: | 4 |
| Park #1 | |
| Parking Type: | Private |
| Park #2 | |
| Parking Type: | Private |
| Pool: | Inground |
| CAC Included: | N |
| Water Included: | N |
| Cabel TV Included: | N |
| Common Elements Included: | N |
| Heat Included: | N |
| Parking Included: | N |
| Condo Tax Included: | N |
| Building Insurance Included: | N |
| Fireplace/Stove: | Y |
| Heat Type: | Forced Air |
| Central Air Conditioning: | Central Air |
| Central Vac: | N |
| Laundry Level: | Syste |
| Ensuite Laundry: | F |
| Sewers: | Sewer |
$
%
Years
This calculator is for demonstration purposes only. Always consult a professional
financial advisor before making personal financial decisions.
| Although the information displayed is believed to be accurate, no warranties or representations are made of any kind. |
| HOMELIFE LANDMARK REALTY INC. |
|
|

Yuvraj Sharma
Realtor
Dir:
647-961-7334
Bus:
905-783-1000
| Virtual Tour | Book Showing | Email a Friend |
Jump To:
At a Glance:
| Type: | Freehold - Detached |
| Area: | York |
| Municipality: | Markham |
| Neighbourhood: | Unionville |
| Style: | 2-Storey |
| Tax: | $10,519.96 |
| Beds: | 3+2 |
| Baths: | 4 |
| Fireplace: | Y |
| Pool: | Inground |
Locatin Map:
Payment Calculator:

