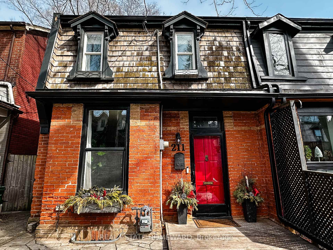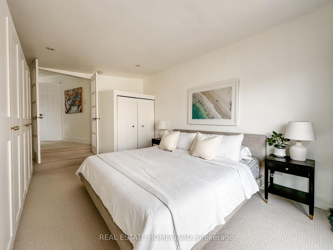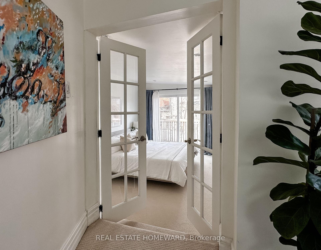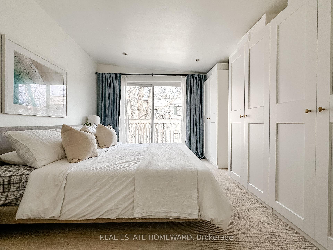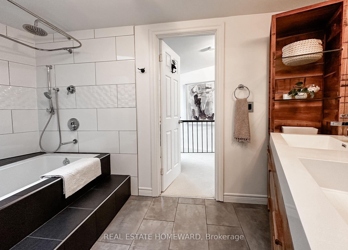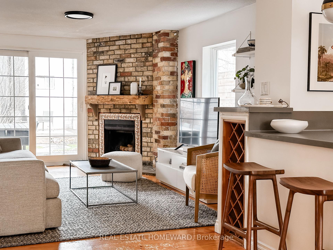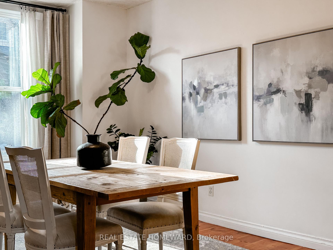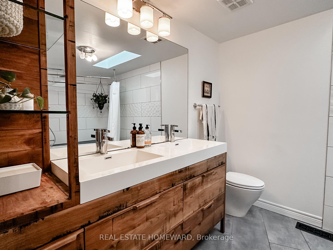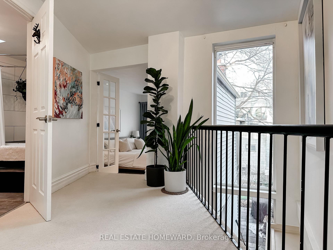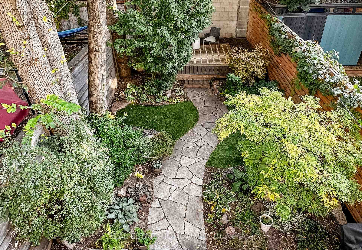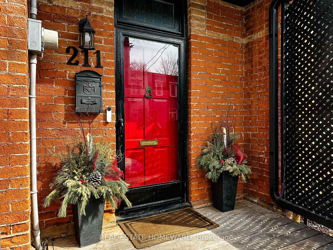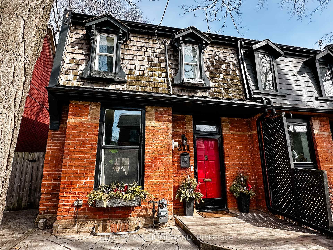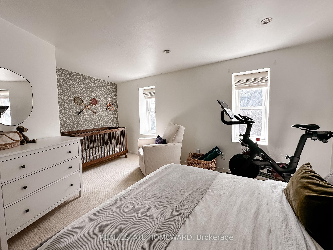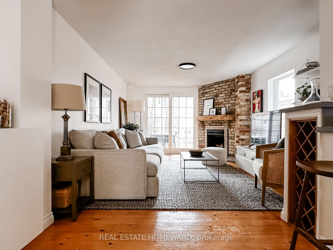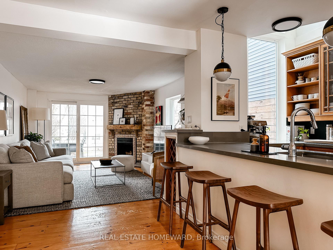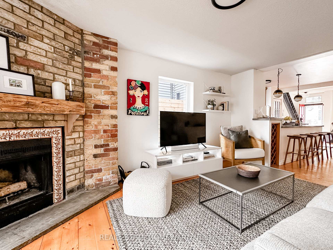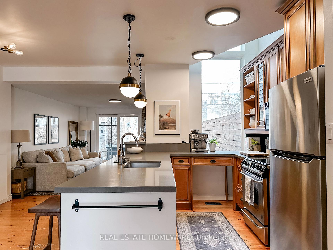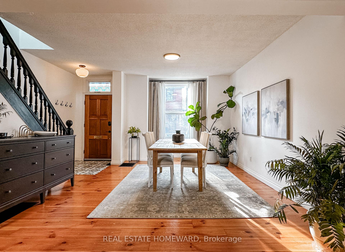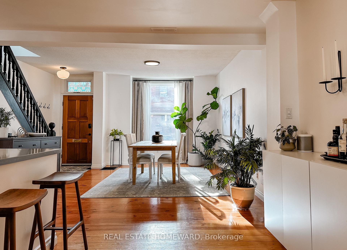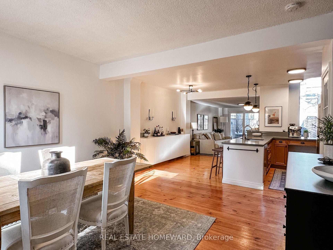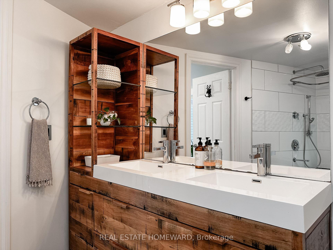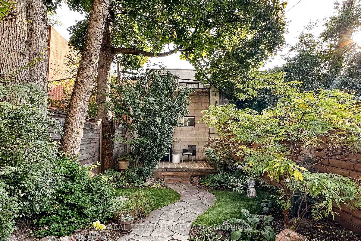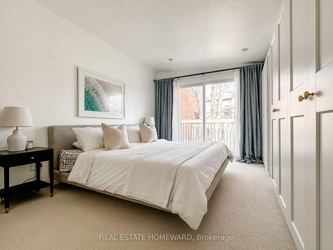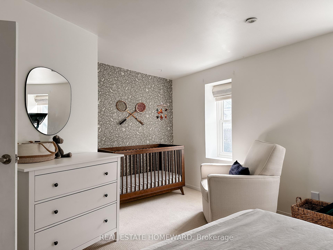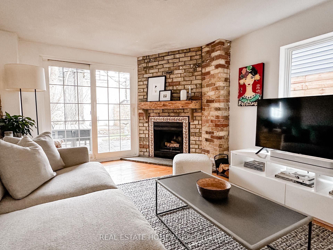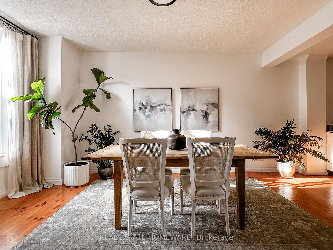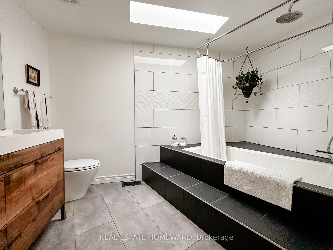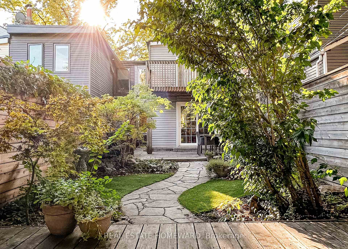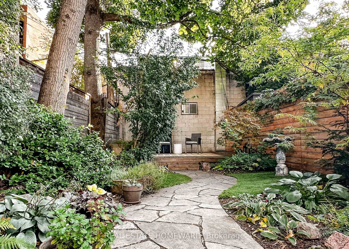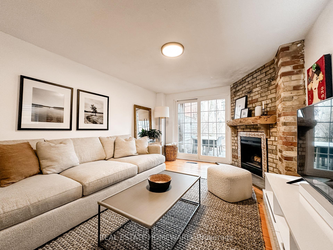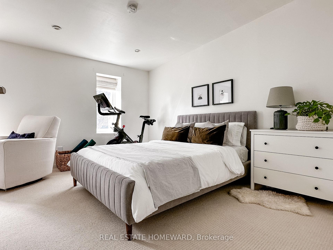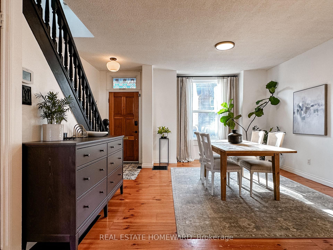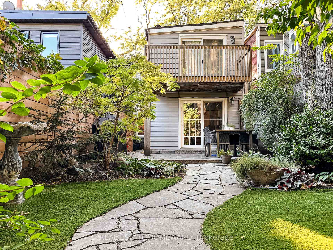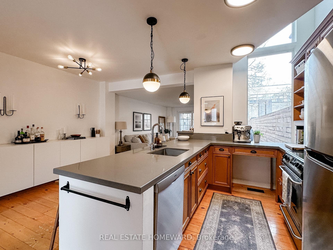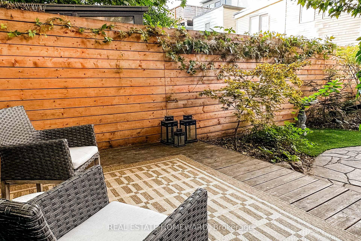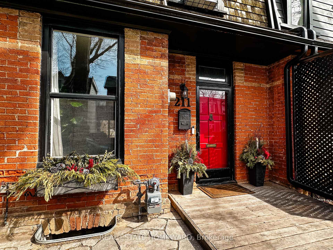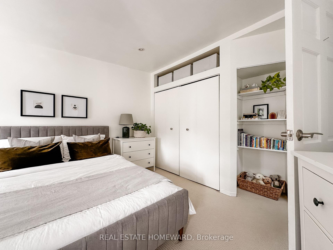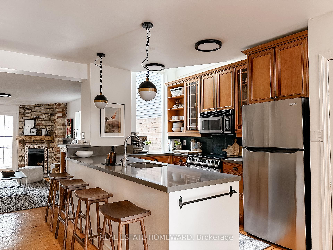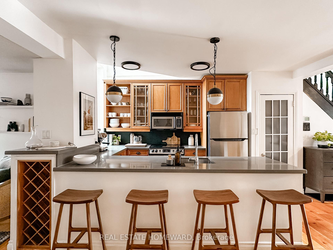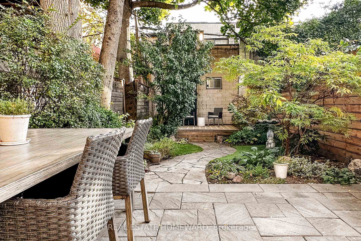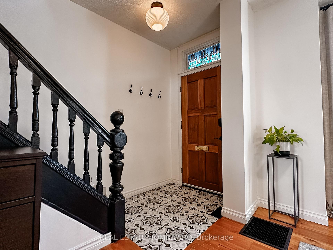$1,340,000
Available - For Sale
Listing ID: E12042909
211 Hamilton Stre , Toronto, M4M 2E3, Toronto
| End of the row, like a semi! This charming century home in Riverside blends historic character with modern updates, offering a peaceful retreat in the heart of the city. Sunlight pours into the open-concept main floor, where a spacious family room, two-story atrium windows, and a cozy wood-burning fireplace create a warm and inviting atmosphere. The thoughtfully updated kitchen serves as the heart of the home drenched in natural light from two-story atrium windows. Upstairs, generously sized bedrooms provide comfort, while the spa-like bathroom offers a touch of luxury. Recent updates include a new washer/dryer (2022), eaves (2024), and underground piping (2022). A unique opportunity to own a timeless home in a vibrant neighborhood! |
| Price | $1,340,000 |
| Taxes: | $5371.82 |
| Occupancy by: | Owner |
| Address: | 211 Hamilton Stre , Toronto, M4M 2E3, Toronto |
| Directions/Cross Streets: | Gerrard & Broadview |
| Rooms: | 7 |
| Bedrooms: | 2 |
| Bedrooms +: | 0 |
| Family Room: | T |
| Basement: | Full, Unfinished |
| Level/Floor | Room | Length(ft) | Width(ft) | Descriptions | |
| Room 1 | Main | Foyer | 5.15 | 4.92 | Tile Floor, W/O To Porch |
| Room 2 | Main | Living Ro | 17.42 | 13.58 | Open Concept, Hardwood Floor, Window |
| Room 3 | Main | Kitchen | 10.66 | 8.33 | Family Size Kitchen, Quartz Counter, Stainless Steel Appl |
| Room 4 | Main | Dining Ro | 10.33 | 7.84 | Combined w/Kitchen, Hardwood Floor |
| Room 5 | Main | Family Ro | 15.15 | 11.15 | Fireplace, W/O To Patio |
| Room 6 | Second | Primary B | 10.82 | 8.33 | Closet Organizers, W/O To Balcony, Pot Lights |
| Room 7 | Second | Bedroom 2 | 15.91 | 13.25 | Double Closet, Window, Pot Lights |
| Room 8 | Second | Bathroom | 15.58 | 11.25 | 5 Pc Bath, Skylight, Double Sink |
| Room 9 | Basement | Laundry | 15.74 | 13.42 | Concrete Floor, Laundry Sink, B/I Shelves |
| Room 10 | Basement | Workshop | 15.68 | 14.17 | Concrete Floor, Window |
| Washroom Type | No. of Pieces | Level |
| Washroom Type 1 | 5 | Second |
| Washroom Type 2 | 0 | |
| Washroom Type 3 | 0 | |
| Washroom Type 4 | 0 | |
| Washroom Type 5 | 0 |
| Total Area: | 0.00 |
| Approximatly Age: | 100+ |
| Property Type: | Att/Row/Townhouse |
| Style: | 2-Storey |
| Exterior: | Brick, Vinyl Siding |
| Garage Type: | None |
| Drive Parking Spaces: | 0 |
| Pool: | None |
| Approximatly Age: | 100+ |
| Approximatly Square Footage: | 1100-1500 |
| CAC Included: | N |
| Water Included: | N |
| Cabel TV Included: | N |
| Common Elements Included: | N |
| Heat Included: | N |
| Parking Included: | N |
| Condo Tax Included: | N |
| Building Insurance Included: | N |
| Fireplace/Stove: | Y |
| Heat Type: | Forced Air |
| Central Air Conditioning: | Central Air |
| Central Vac: | N |
| Laundry Level: | Syste |
| Ensuite Laundry: | F |
| Sewers: | Sewer |
$
%
Years
This calculator is for demonstration purposes only. Always consult a professional
financial advisor before making personal financial decisions.
| Although the information displayed is believed to be accurate, no warranties or representations are made of any kind. |
| REAL ESTATE HOMEWARD |
|
|

Yuvraj Sharma
Realtor
Dir:
647-961-7334
Bus:
905-783-1000
| Book Showing | Email a Friend |
Jump To:
At a Glance:
| Type: | Freehold - Att/Row/Townhouse |
| Area: | Toronto |
| Municipality: | Toronto E01 |
| Neighbourhood: | South Riverdale |
| Style: | 2-Storey |
| Approximate Age: | 100+ |
| Tax: | $5,371.82 |
| Beds: | 2 |
| Baths: | 1 |
| Fireplace: | Y |
| Pool: | None |
Locatin Map:
Payment Calculator:

