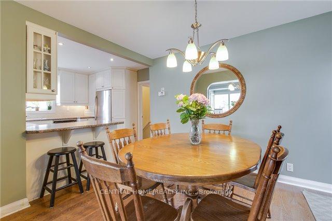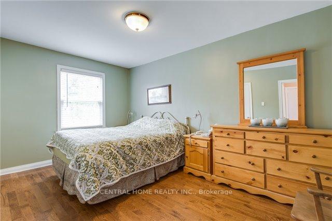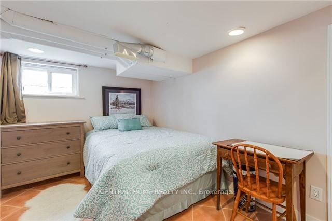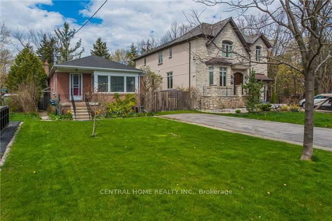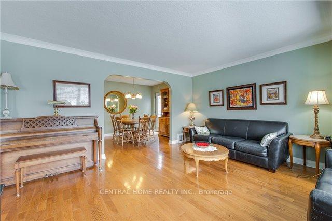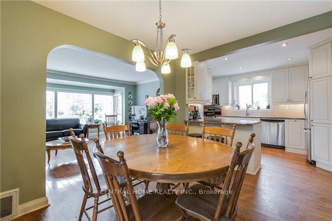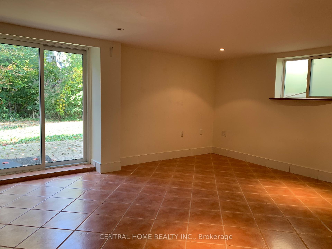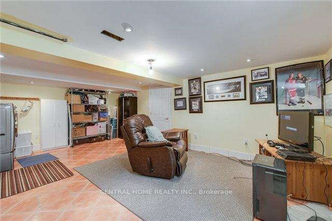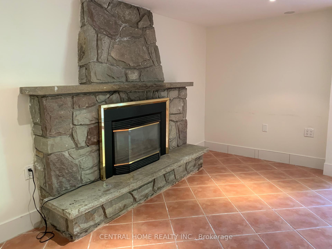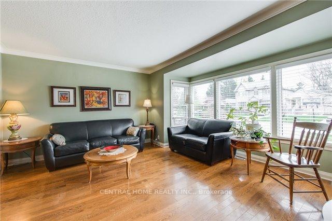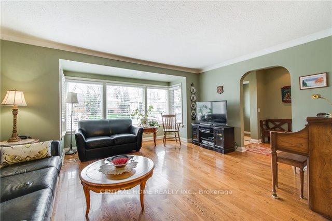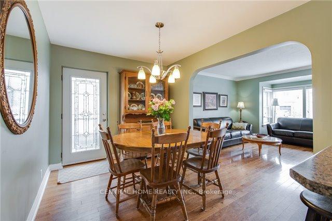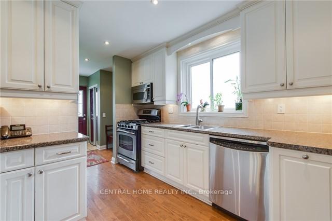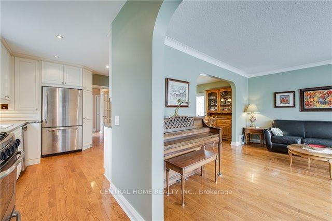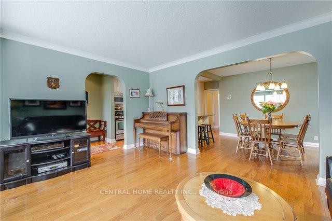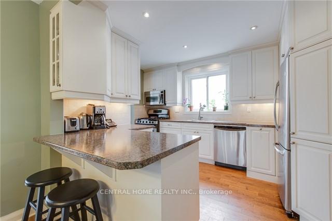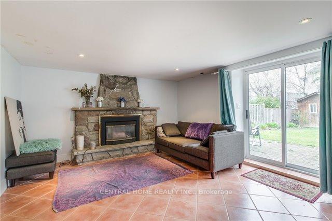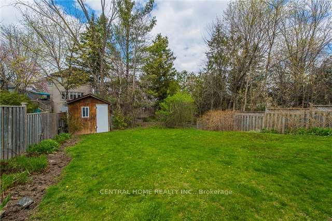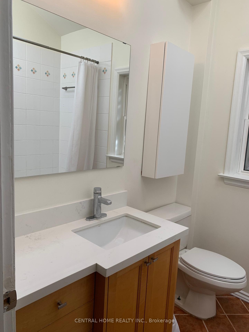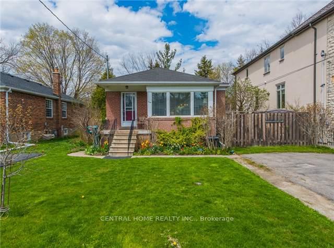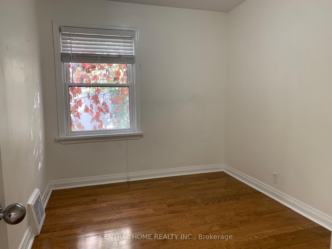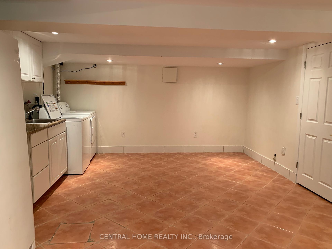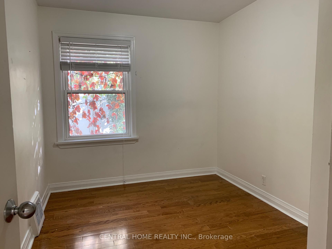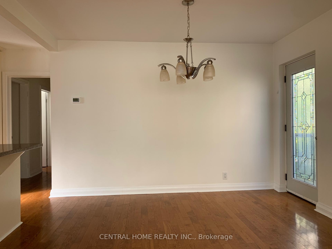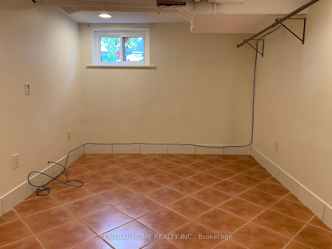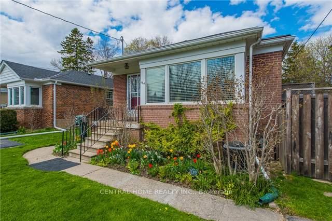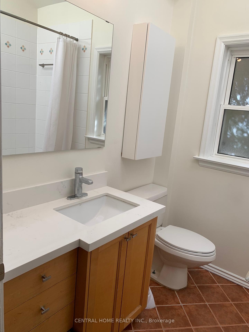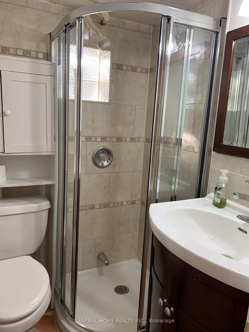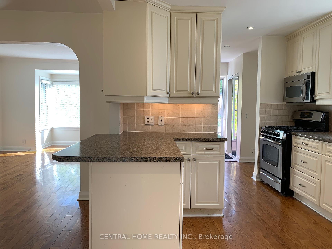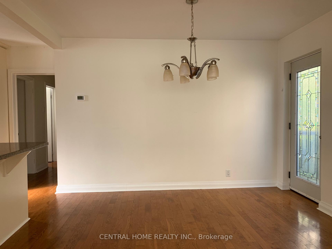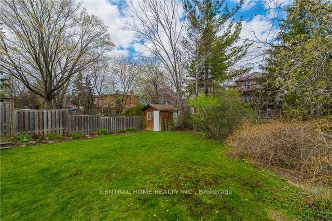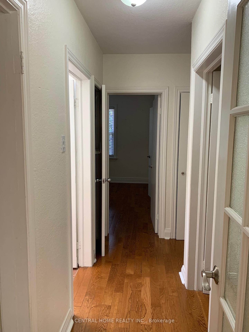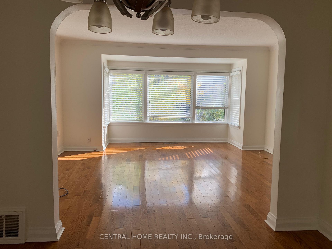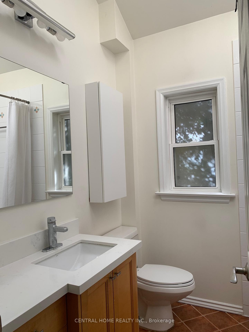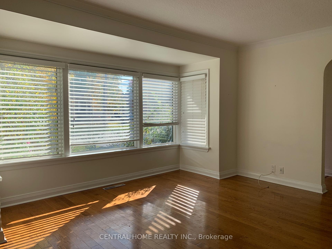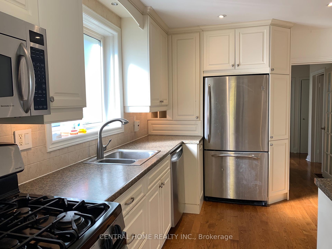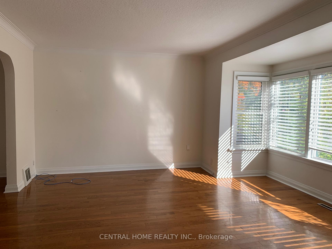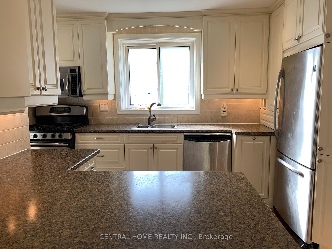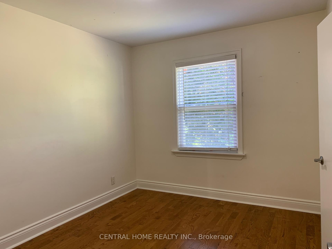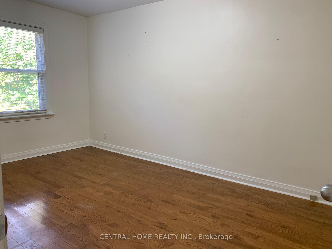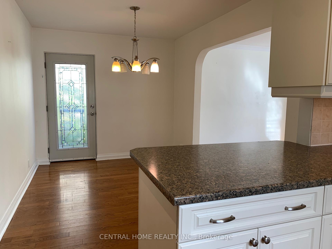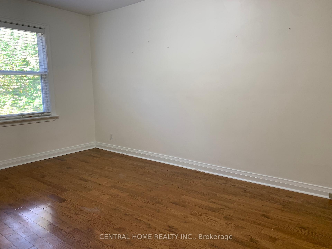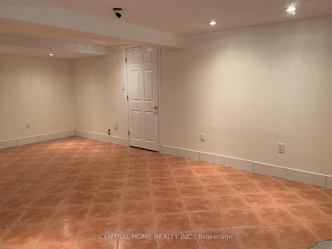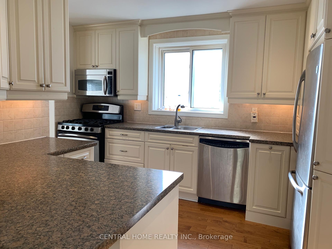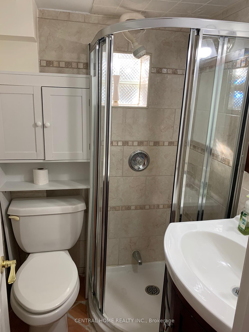$3,950
Available - For Rent
Listing ID: C12055577
164 Franklin Aven , Toronto, M2N 1C7, Toronto
| Walkout Basement With Separate Entrance.Bright,Spacious, Modern And Updated 3 Plus Bedroom Bungalow With Beautifully Finished Lower Level, Ravine Like Garden Oasis..Updated Bright, White Kitchen And Baths(1With Skylight),Gleaming Hardwood Floors! Open Concept With Living Room Bay Window And Beautiful Views.Many Mechanical Updates. |
| Price | $3,950 |
| Taxes: | $0.00 |
| Occupancy by: | Vacant |
| Address: | 164 Franklin Aven , Toronto, M2N 1C7, Toronto |
| Directions/Cross Streets: | W Of Yonge/S Of Sheppard |
| Rooms: | 6 |
| Rooms +: | 3 |
| Bedrooms: | 3 |
| Bedrooms +: | 1 |
| Family Room: | F |
| Basement: | Finished, Separate Ent |
| Furnished: | Unfu |
| Level/Floor | Room | Length(ft) | Width(ft) | Descriptions | |
| Room 1 | Ground | Foyer | 8.69 | 6 | Hardwood Floor |
| Room 2 | Ground | Living Ro | 15.22 | 14.53 | Hardwood Floor, Picture Window, Crown Moulding |
| Room 3 | Ground | Dining Ro | 11.51 | 8.63 | Hardwood Floor, W/O To Deck |
| Room 4 | Ground | Kitchen | 10.82 | 9.74 | Modern Kitchen, Pot Lights, Updated |
| Room 5 | Ground | Primary B | 14.43 | 9.45 | Hardwood Floor, Double Closet |
| Room 6 | Ground | Bedroom 2 | 11.12 | 9.45 | Hardwood Floor, Closet |
| Room 7 | Ground | Bedroom 3 | 11.51 | 8.46 | Hardwood Floor, Closet |
| Room 8 | Basement | Family Ro | 21.71 | 12.82 | Fireplace, Pot Lights, W/O To Garden |
| Room 9 | Basement | Recreatio | 21.06 | 13.81 | |
| Room 10 | Basement | Bedroom 4 | 11.51 | 8.46 | Pocket Doors, Above Grade Window |
| Washroom Type | No. of Pieces | Level |
| Washroom Type 1 | 4 | Main |
| Washroom Type 2 | 3 | Basement |
| Washroom Type 3 | 0 | |
| Washroom Type 4 | 0 | |
| Washroom Type 5 | 0 |
| Total Area: | 0.00 |
| Approximatly Age: | 51-99 |
| Property Type: | Detached |
| Style: | Bungalow |
| Exterior: | Brick |
| Garage Type: | Attached |
| (Parking/)Drive: | Private |
| Drive Parking Spaces: | 4 |
| Park #1 | |
| Parking Type: | Private |
| Park #2 | |
| Parking Type: | Private |
| Pool: | None |
| Laundry Access: | Ensuite |
| Approximatly Age: | 51-99 |
| Approximatly Square Footage: | 1500-2000 |
| Property Features: | Cul de Sac/D, Library |
| CAC Included: | N |
| Water Included: | N |
| Cabel TV Included: | N |
| Common Elements Included: | N |
| Heat Included: | N |
| Parking Included: | N |
| Condo Tax Included: | N |
| Building Insurance Included: | N |
| Fireplace/Stove: | Y |
| Heat Type: | Forced Air |
| Central Air Conditioning: | Central Air |
| Central Vac: | Y |
| Laundry Level: | Syste |
| Ensuite Laundry: | F |
| Elevator Lift: | False |
| Sewers: | Sewer |
| Utilities-Cable: | N |
| Utilities-Hydro: | N |
| Although the information displayed is believed to be accurate, no warranties or representations are made of any kind. |
| CENTRAL HOME REALTY INC. |
|
|

Yuvraj Sharma
Realtor
Dir:
647-961-7334
Bus:
905-783-1000
| Book Showing | Email a Friend |
Jump To:
At a Glance:
| Type: | Freehold - Detached |
| Area: | Toronto |
| Municipality: | Toronto C07 |
| Neighbourhood: | Lansing-Westgate |
| Style: | Bungalow |
| Approximate Age: | 51-99 |
| Beds: | 3+1 |
| Baths: | 2 |
| Fireplace: | Y |
| Pool: | None |
Locatin Map:

