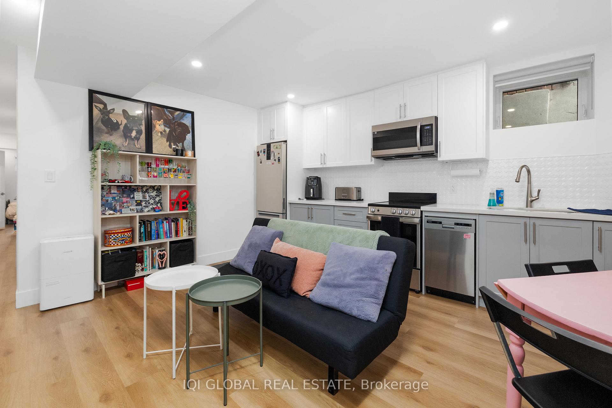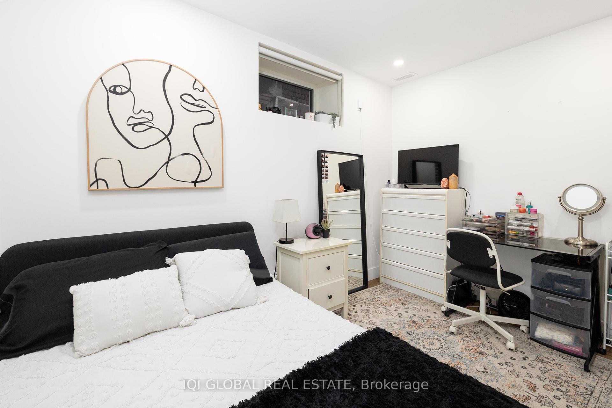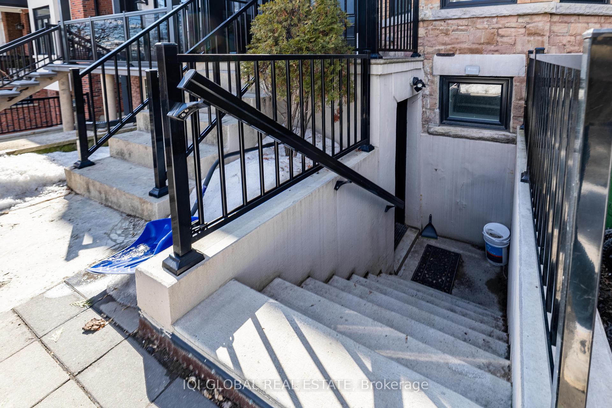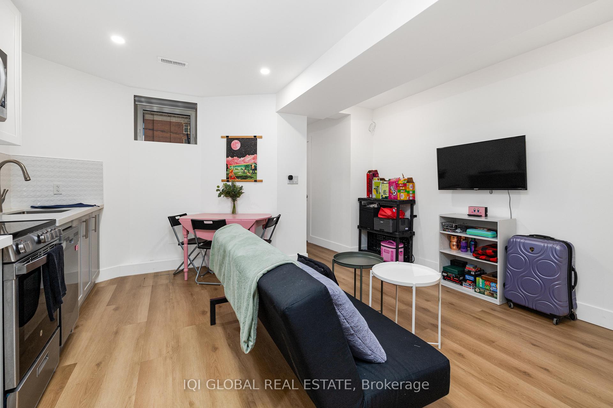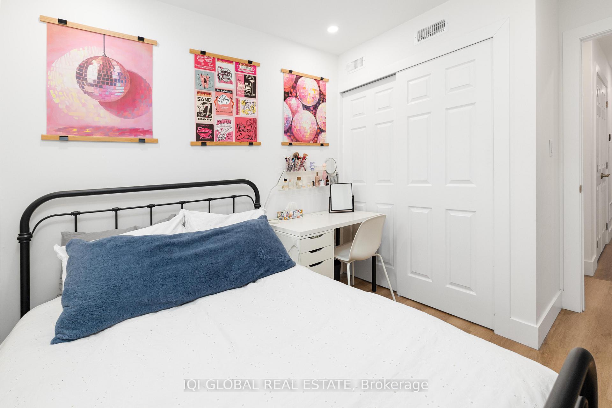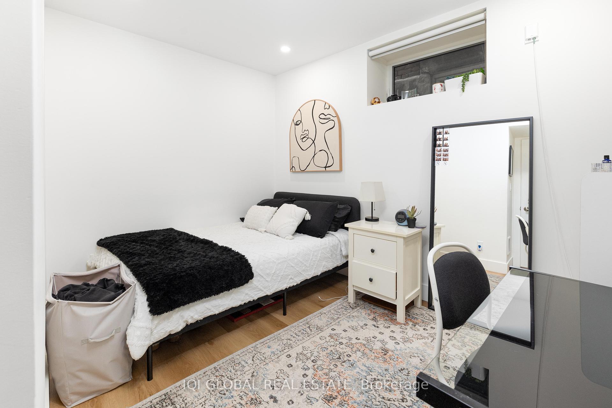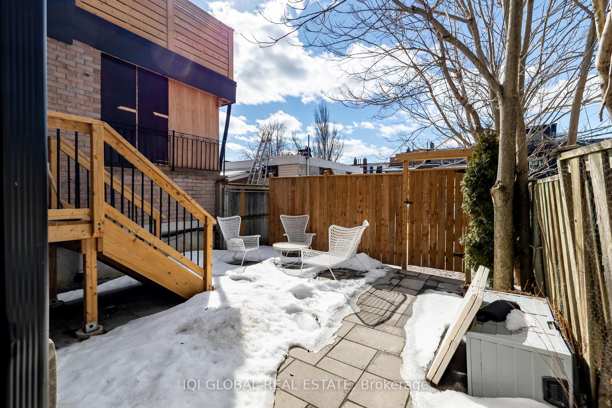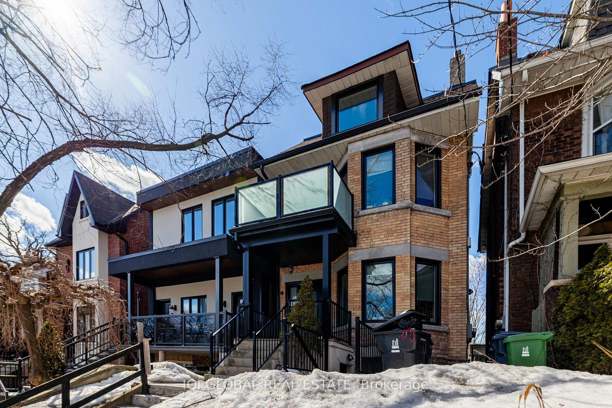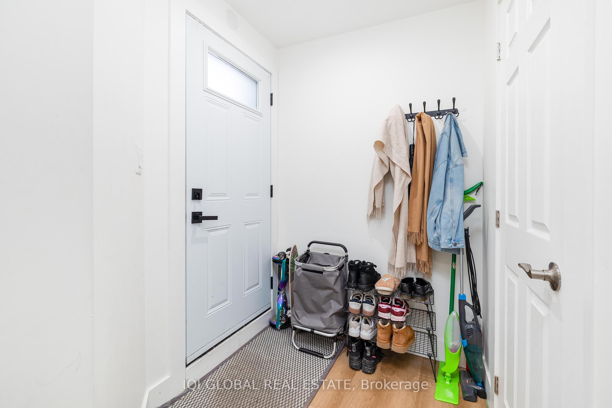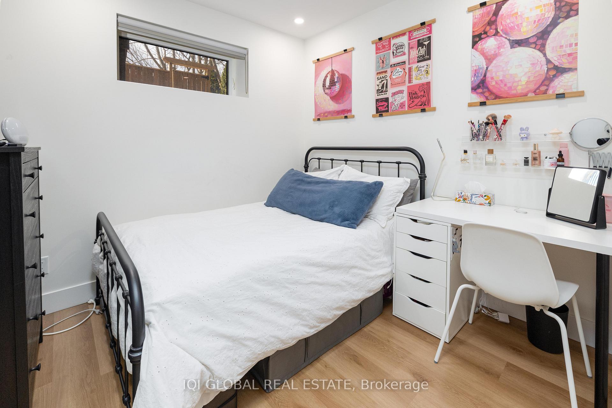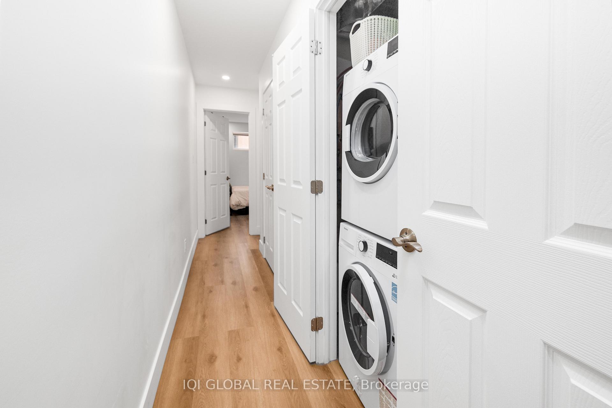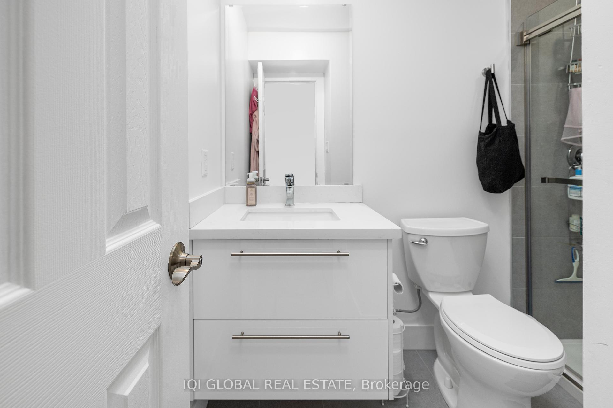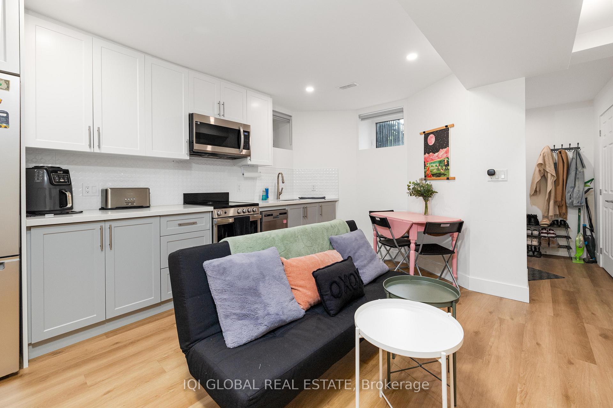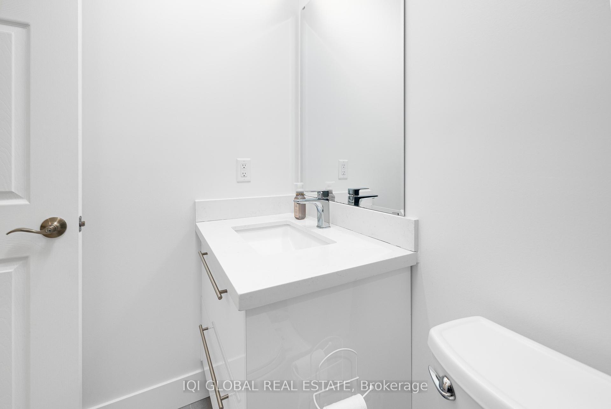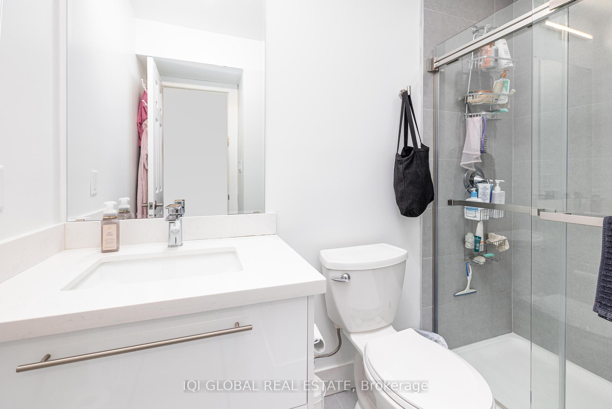$2,375
Available - For Rent
Listing ID: W12055579
1502 Dufferin Stre , Toronto, M6H 3L4, Toronto
| Step into a space where modern design meets comfort, perfect for the lifestyle of todays young professionals. Enjoy living in this sleek and stylish apartment, surrounded by an eclectic mix of trendy boutiques, gourmet eateries, and buzzing cafes just steps from your door. With its cool aesthetics, prime location, and top-notch amenities, this home is tailored for those who crave a blend of sophistication, convenience, and the pulse of city life. Ready to make your mark in one of Toronto's most coveted spots? |
| Price | $2,375 |
| Taxes: | $0.00 |
| Occupancy by: | Tenant |
| Address: | 1502 Dufferin Stre , Toronto, M6H 3L4, Toronto |
| Directions/Cross Streets: | Dufferin St/Davenportrd |
| Rooms: | 5 |
| Bedrooms: | 2 |
| Bedrooms +: | 0 |
| Family Room: | F |
| Basement: | None |
| Furnished: | Unfu |
| Level/Floor | Room | Length(ft) | Width(ft) | Descriptions | |
| Room 1 | Ground | Living Ro | 13.12 | 42.64 | Open Concept, Laminate |
| Room 2 | Ground | Dining Ro | 13.12 | 42.64 | Combined w/Kitchen, Laminate |
| Room 3 | Ground | Kitchen | 13.12 | 45.26 | Stainless Steel Appl, Quartz Counter |
| Room 4 | Ground | Primary B | 9.15 | 13.45 | Large Window, Closet |
| Room 5 | Ground | Bedroom 2 | 11.81 | 10.17 | Large Window, Closet |
| Room 6 | Ground | Bathroom | 8.2 | 6.56 | 3 Pc Bath, Ceramic Floor |
| Washroom Type | No. of Pieces | Level |
| Washroom Type 1 | 3 | Flat |
| Washroom Type 2 | 0 | |
| Washroom Type 3 | 0 | |
| Washroom Type 4 | 0 | |
| Washroom Type 5 | 0 | |
| Washroom Type 6 | 3 | Flat |
| Washroom Type 7 | 0 | |
| Washroom Type 8 | 0 | |
| Washroom Type 9 | 0 | |
| Washroom Type 10 | 0 |
| Total Area: | 0.00 |
| Property Type: | Multiplex |
| Style: | Apartment |
| Exterior: | Aluminum Siding, Brick |
| Garage Type: | None |
| (Parking/)Drive: | Lane |
| Drive Parking Spaces: | 1 |
| Park #1 | |
| Parking Type: | Lane |
| Park #2 | |
| Parking Type: | Lane |
| Pool: | None |
| Laundry Access: | Ensuite |
| Approximatly Square Footage: | 700-1100 |
| Property Features: | Fenced Yard, Library |
| CAC Included: | N |
| Water Included: | Y |
| Cabel TV Included: | N |
| Common Elements Included: | N |
| Heat Included: | N |
| Parking Included: | N |
| Condo Tax Included: | N |
| Building Insurance Included: | N |
| Fireplace/Stove: | N |
| Heat Type: | Forced Air |
| Central Air Conditioning: | Central Air |
| Central Vac: | N |
| Laundry Level: | Syste |
| Ensuite Laundry: | F |
| Elevator Lift: | False |
| Sewers: | Sewer |
| Although the information displayed is believed to be accurate, no warranties or representations are made of any kind. |
| IQI GLOBAL REAL ESTATE |
|
|

Yuvraj Sharma
Realtor
Dir:
647-961-7334
Bus:
905-783-1000
| Virtual Tour | Book Showing | Email a Friend |
Jump To:
At a Glance:
| Type: | Freehold - Multiplex |
| Area: | Toronto |
| Municipality: | Toronto W02 |
| Neighbourhood: | Dovercourt-Wallace Emerson-Junction |
| Style: | Apartment |
| Beds: | 2 |
| Baths: | 1 |
| Fireplace: | N |
| Pool: | None |
Locatin Map:

