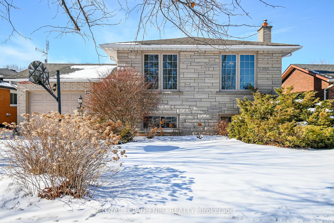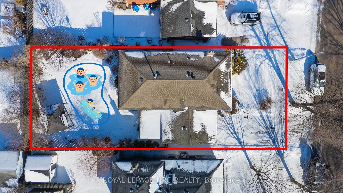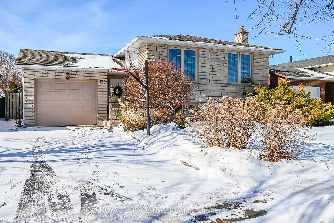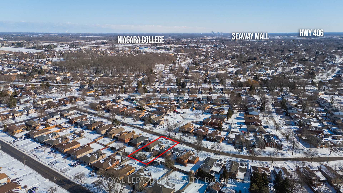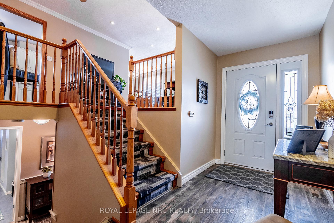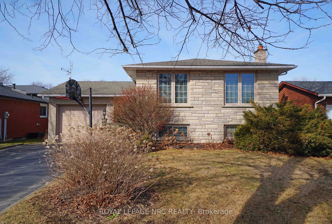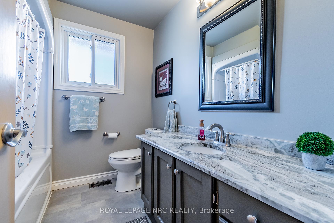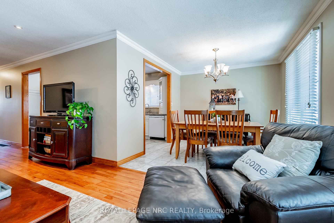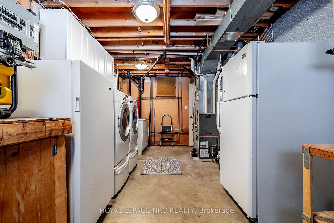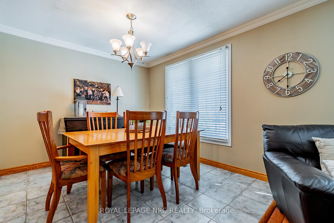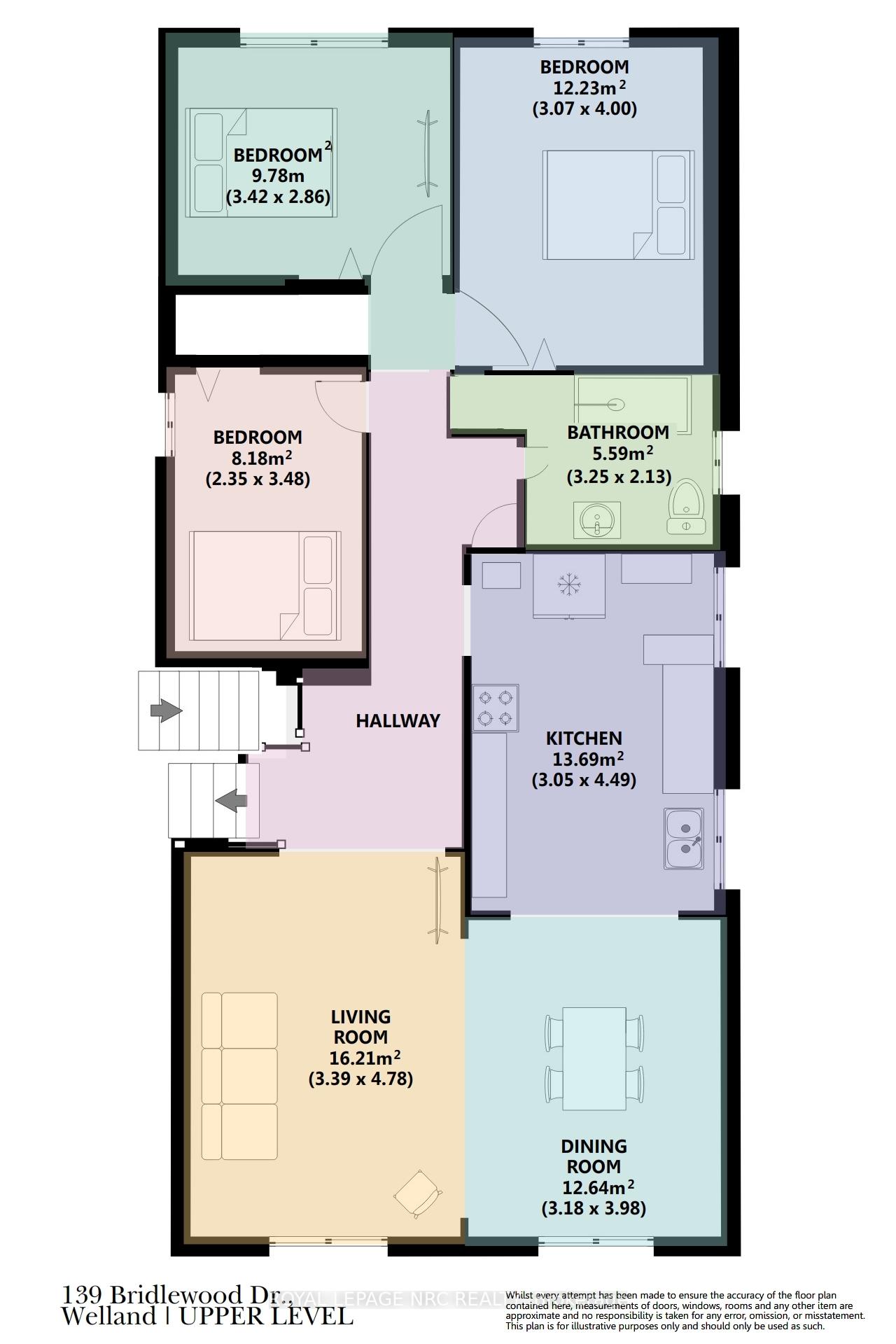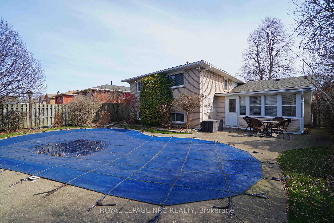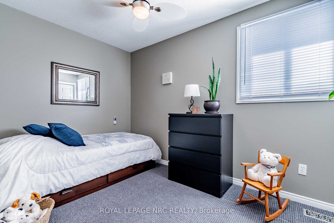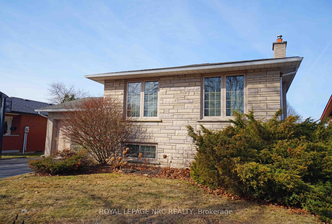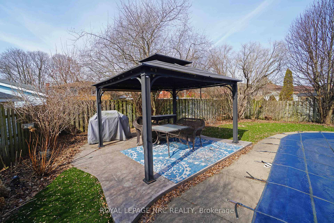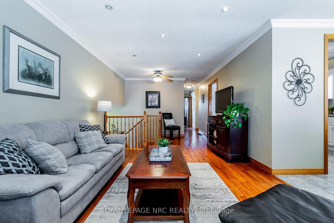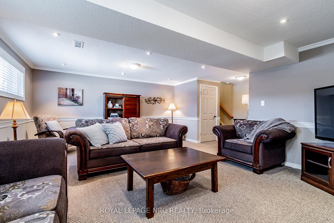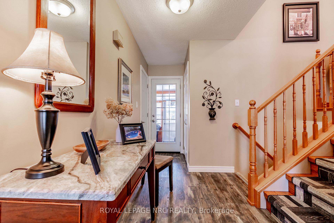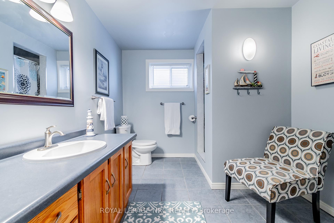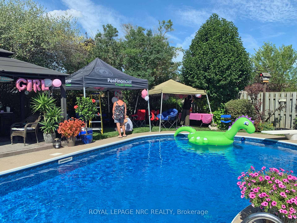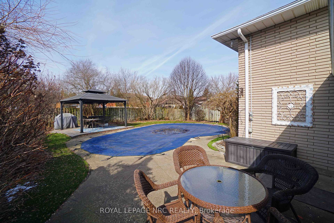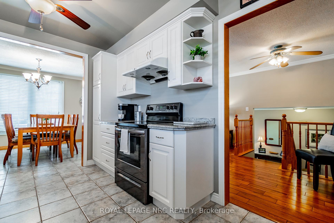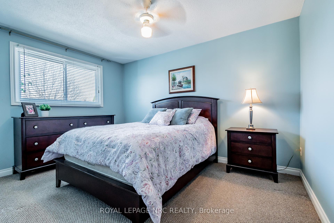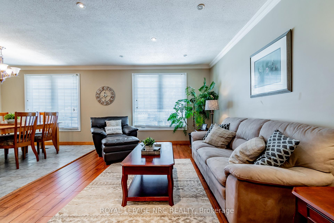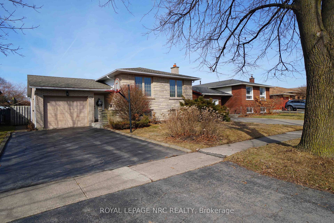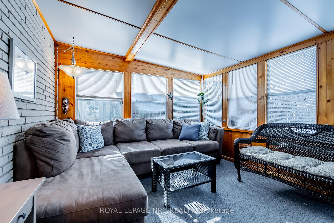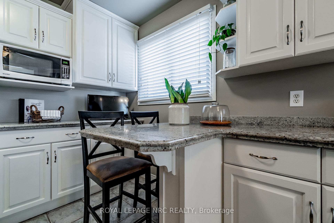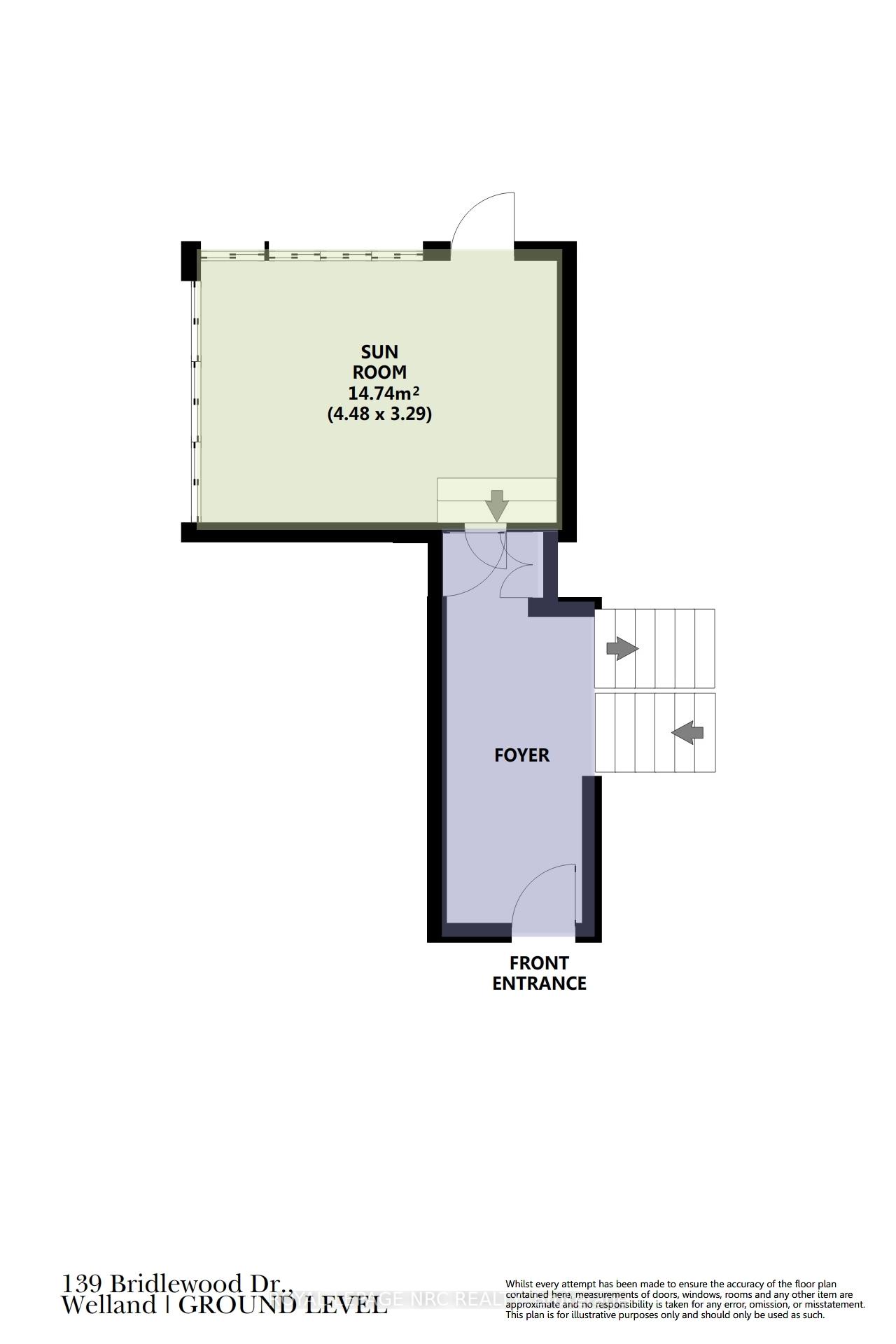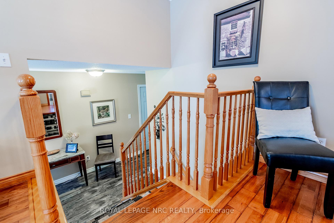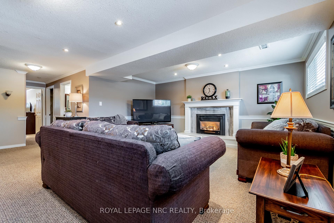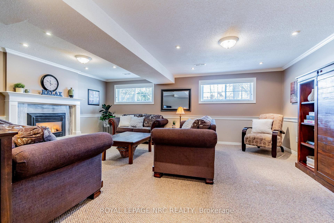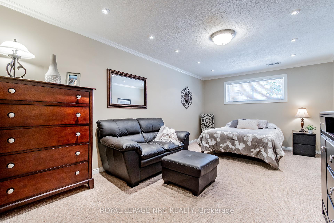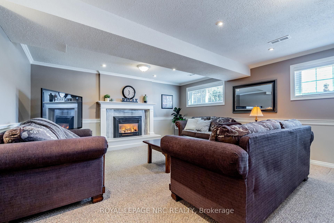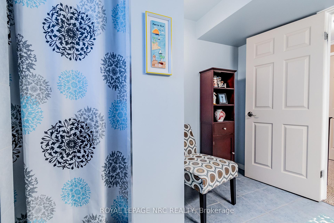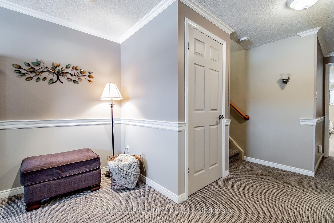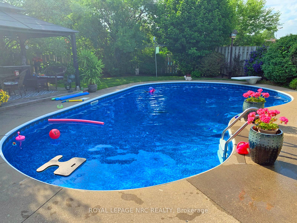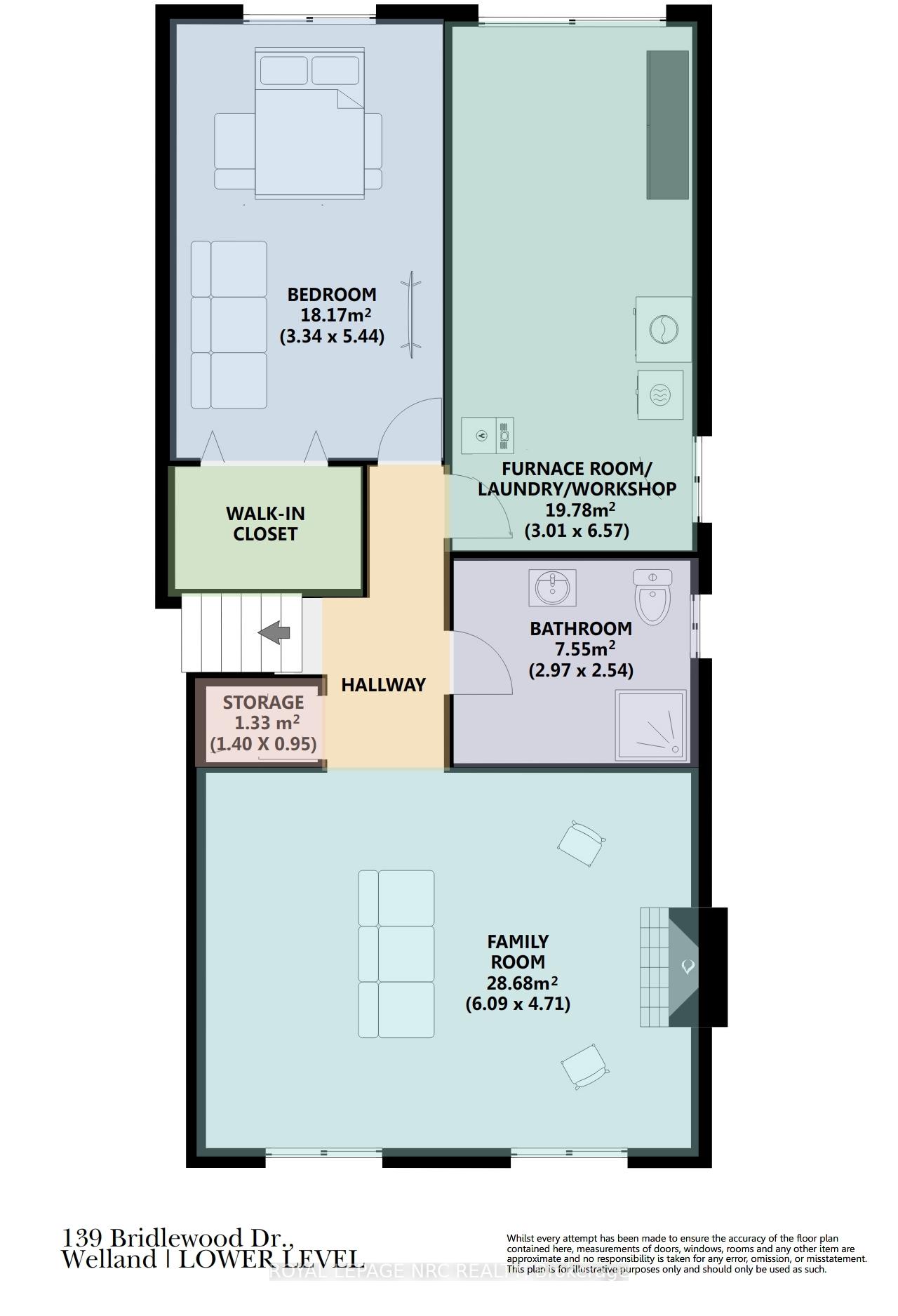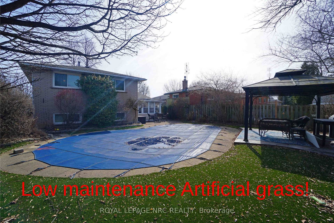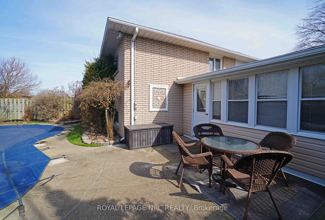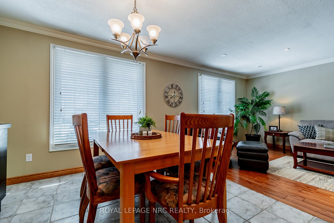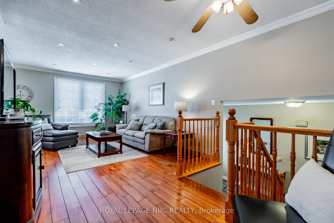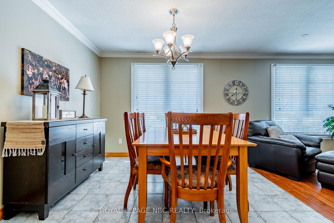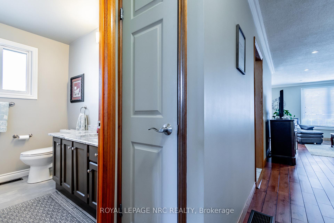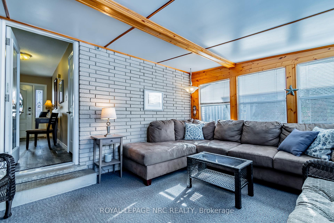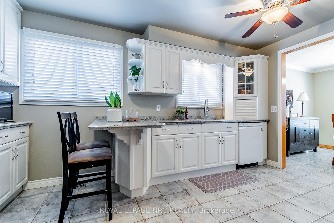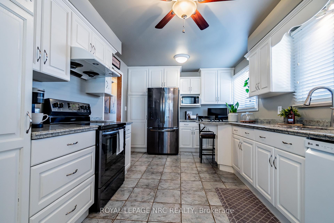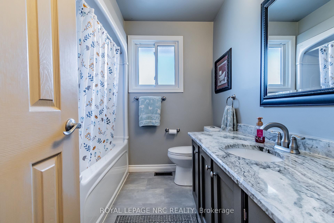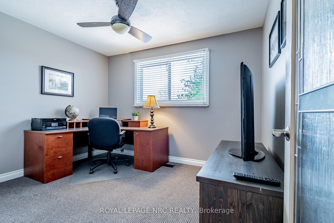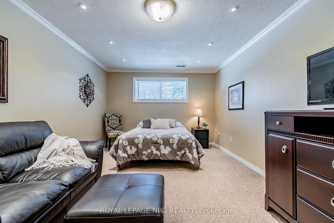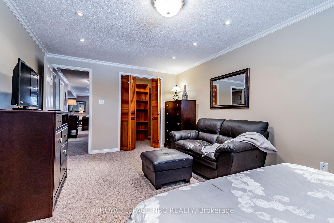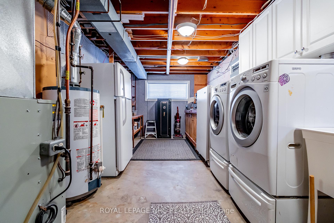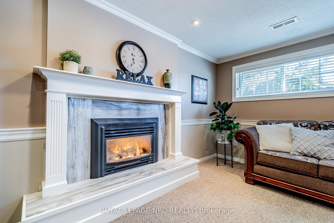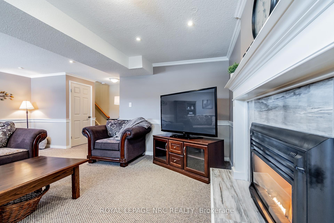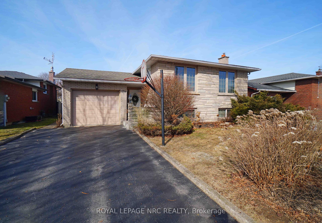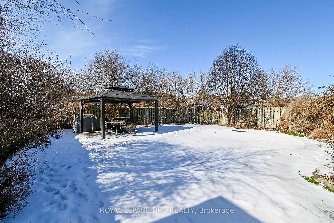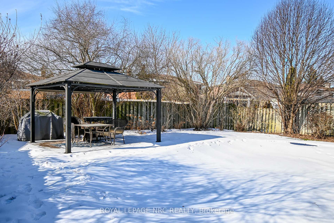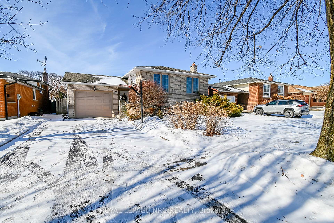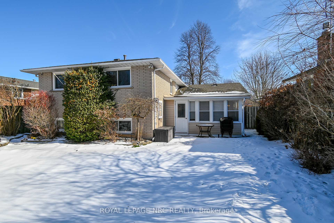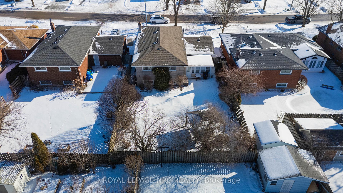$749,900
Available - For Sale
Listing ID: X11964047
139 Bridlewood Driv , Welland, L3C 6H3, Niagara
| Bright and spacious (about 2000sf of living space) raised bungalow in a beautiful North End Welland neighborhood! This home features its own backyard oasis - an inground swimming pool and a lovely sunroom perfect for relaxing and entertaining. Low maintenance backyard artificial grass! The main level offers a newer kitchen that boasts granite countertops and plenty of cupboard space. Crown molding and pot lights throughout. The bright and inviting lower level is enhanced by large windows, offering a spacious family room with a gas fireplace, a generously sized bedroom, and a full bathroom ideal for a large family or a private guest suite. Lovingly maintained and updated over the past 40 years by the same wonderful family. ecoENERGY rated 72 in 2008. Furnace 2008. 50-year shingles 2016. Some windows 2013. This home is now ready for its next owners to make it their own and create lasting memories! |
| Price | $749,900 |
| Taxes: | $4756.60 |
| Assessment Year: | 2024 |
| Occupancy by: | Owner |
| Address: | 139 Bridlewood Driv , Welland, L3C 6H3, Niagara |
| Directions/Cross Streets: | Clare Ave / Woodlawn Rd |
| Rooms: | 6 |
| Rooms +: | 2 |
| Bedrooms: | 3 |
| Bedrooms +: | 1 |
| Family Room: | T |
| Basement: | Finished |
| Level/Floor | Room | Length(ft) | Width(ft) | Descriptions | |
| Room 1 | Upper | Living Ro | 16.04 | 11.12 | |
| Room 2 | Upper | Kitchen | 14.73 | 10 | |
| Room 3 | Upper | Dining Ro | 9.91 | 10.43 | |
| Room 4 | Upper | Primary B | 13.15 | 10.04 | |
| Room 5 | Upper | Bedroom 2 | 11.25 | 9.38 | |
| Room 6 | Upper | Bedroom 3 | 11.41 | 3.28 | |
| Room 7 | Lower | Bedroom 4 | 17.88 | 6.56 | |
| Room 8 | Lower | Family Ro | 19.98 | 15.45 | |
| Room 9 | Ground | Sunroom | 14.56 | ||
| Room 10 | Ground | Foyer | 16.14 | ||
| Room 11 | Lower | Utility R | 21.52 | 6.56 | |
| Room 12 |
| Washroom Type | No. of Pieces | Level |
| Washroom Type 1 | 4 | Upper |
| Washroom Type 2 | 3 | Lower |
| Washroom Type 3 | 0 | |
| Washroom Type 4 | 0 | |
| Washroom Type 5 | 0 |
| Total Area: | 0.00 |
| Approximatly Age: | 31-50 |
| Property Type: | Detached |
| Style: | Bungalow-Raised |
| Exterior: | Stone, Brick Front |
| Garage Type: | Attached |
| (Parking/)Drive: | Private Do |
| Drive Parking Spaces: | 2 |
| Park #1 | |
| Parking Type: | Private Do |
| Park #2 | |
| Parking Type: | Private Do |
| Pool: | Inground |
| Approximatly Age: | 31-50 |
| Approximatly Square Footage: | 1100-1500 |
| CAC Included: | N |
| Water Included: | N |
| Cabel TV Included: | N |
| Common Elements Included: | N |
| Heat Included: | N |
| Parking Included: | N |
| Condo Tax Included: | N |
| Building Insurance Included: | N |
| Fireplace/Stove: | Y |
| Heat Type: | Forced Air |
| Central Air Conditioning: | Central Air |
| Central Vac: | N |
| Laundry Level: | Syste |
| Ensuite Laundry: | F |
| Sewers: | Sewer |
| Utilities-Hydro: | Y |
$
%
Years
This calculator is for demonstration purposes only. Always consult a professional
financial advisor before making personal financial decisions.
| Although the information displayed is believed to be accurate, no warranties or representations are made of any kind. |
| ROYAL LEPAGE NRC REALTY |
|
|

Yuvraj Sharma
Realtor
Dir:
647-961-7334
Bus:
905-783-1000
| Virtual Tour | Book Showing | Email a Friend |
Jump To:
At a Glance:
| Type: | Freehold - Detached |
| Area: | Niagara |
| Municipality: | Welland |
| Neighbourhood: | 767 - N. Welland |
| Style: | Bungalow-Raised |
| Approximate Age: | 31-50 |
| Tax: | $4,756.6 |
| Beds: | 3+1 |
| Baths: | 2 |
| Fireplace: | Y |
| Pool: | Inground |
Locatin Map:
Payment Calculator:

