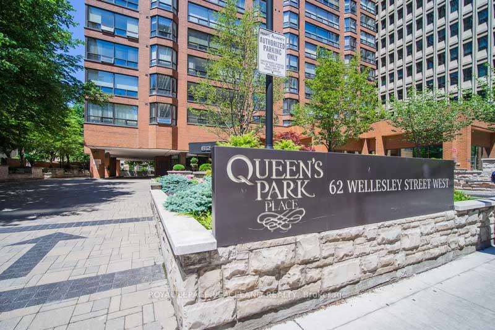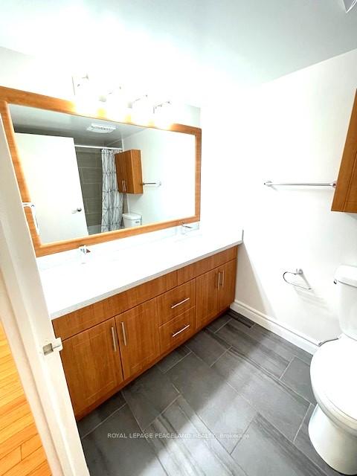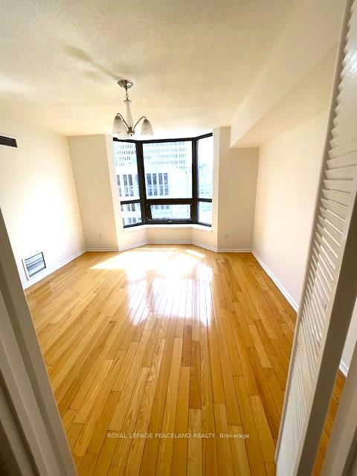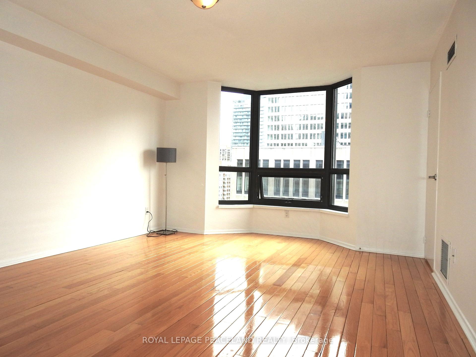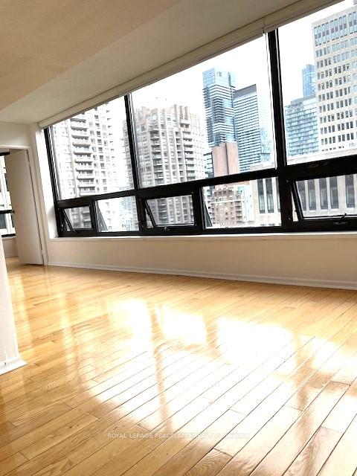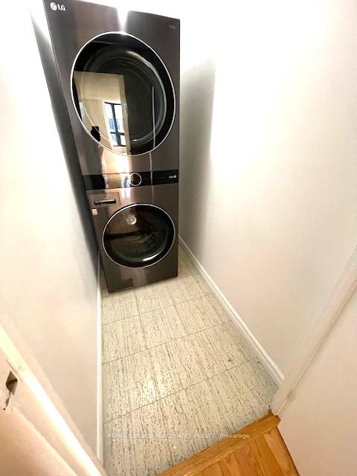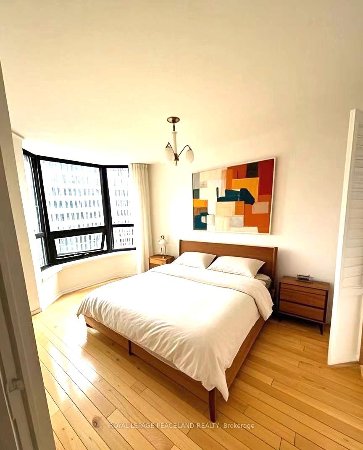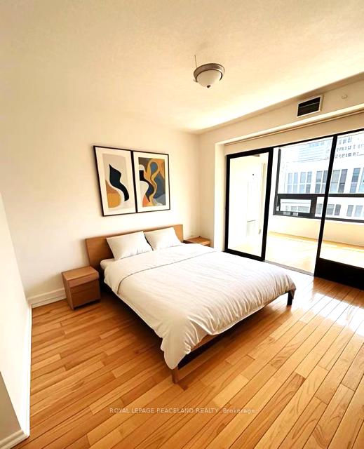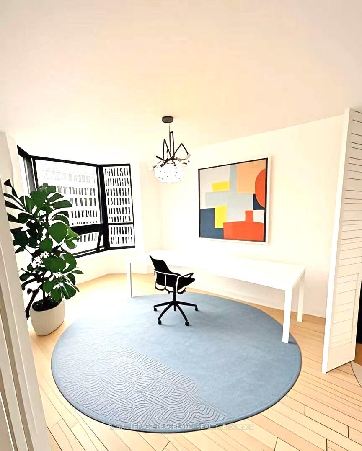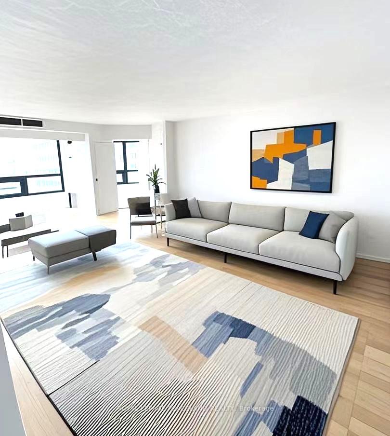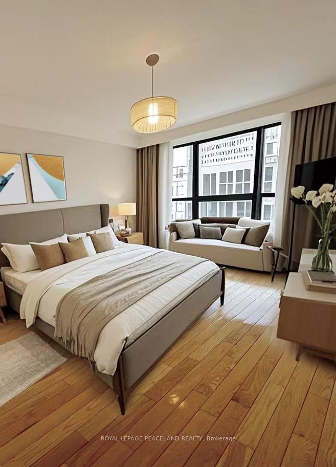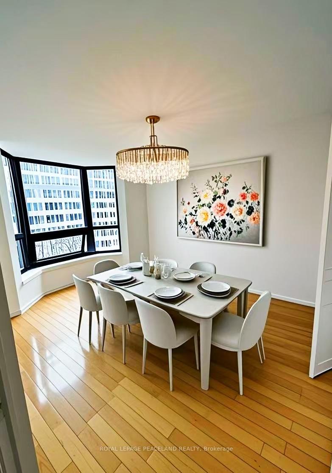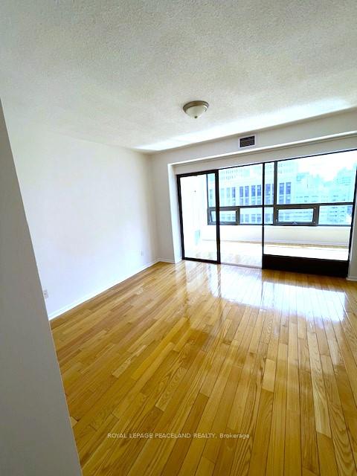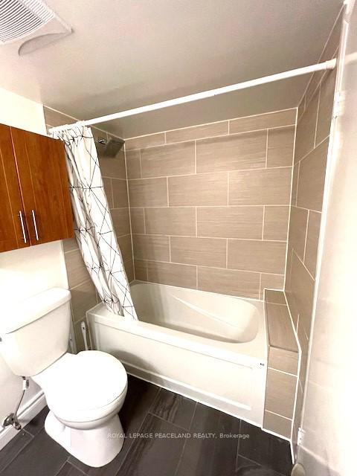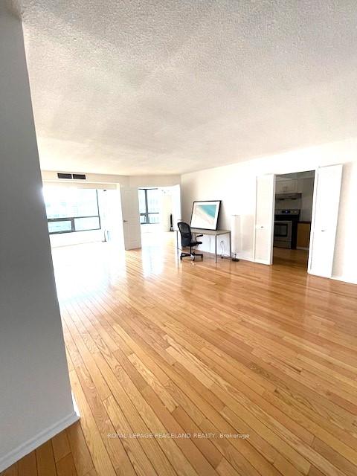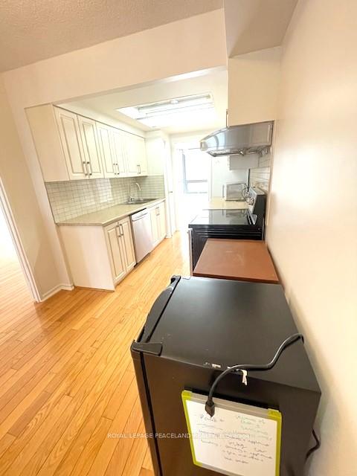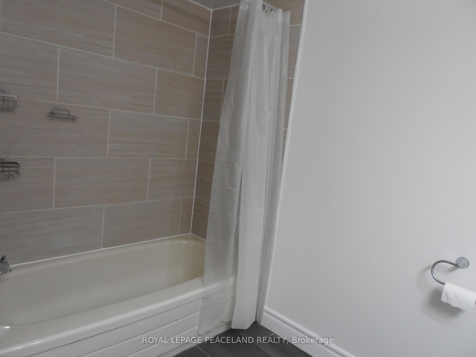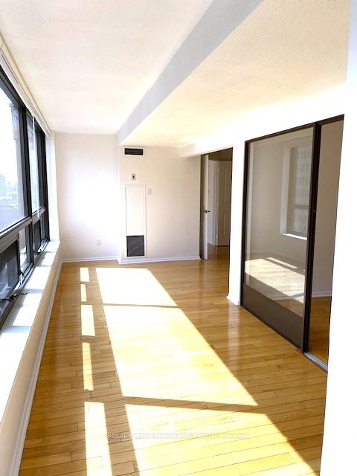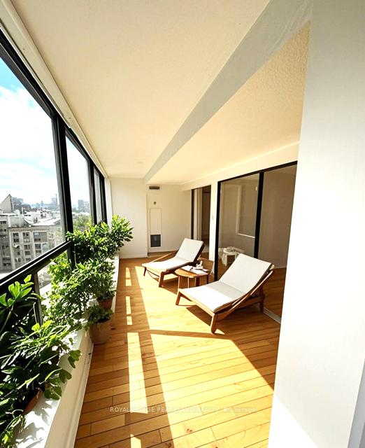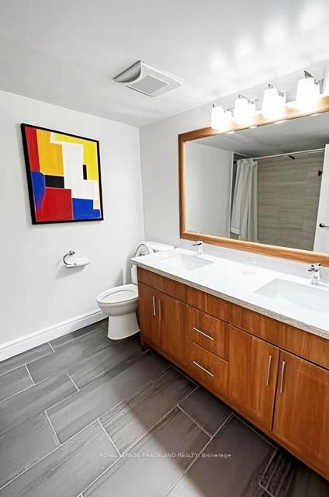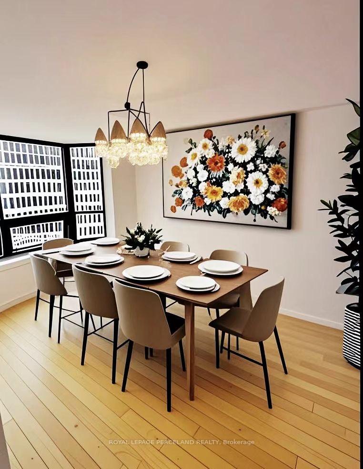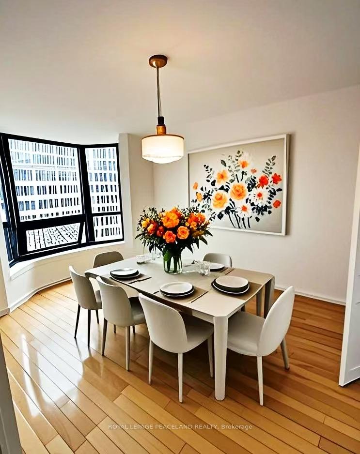$1,188,000
Available - For Sale
Listing ID: C12055582
62 Wellesley Stre West , Toronto, M5S 2X3, Toronto
| Spacious 2+Den/Dining Condo in Downtown Toronto Rare Find with Sunny South Exposure!Rarely available 1,526 sq. ft. condo in the heart of downtown Toronto! This bright and versatile 2-bedroom + den/dining room unit boasts a coveted south exposure, filling the solarium and bay window with natural light every morning. The dining room can serve as a home office or be converted into a third bedroom, perfect for a growing family.The well-designed layout features two bathrooms, a walk-in closet, an in-suite storage room, and a generous laundry room. Enjoy a pleasant south-facing view, plus the convenience of one parking space and an ensuite locker.Located steps from the University of Toronto, Queens Park, Bloor/Yorkville, hospitals, government offices, top restaurants, and transit.Building amenities include a landscaped rooftop patio, indoor swimming pool, exercise room, squash court, 24-hour concierge, party/meeting room, and underground visitor parking. Water and gas included. Move in anytime! |
| Price | $1,188,000 |
| Taxes: | $4671.00 |
| Occupancy by: | Vacant |
| Address: | 62 Wellesley Stre West , Toronto, M5S 2X3, Toronto |
| Postal Code: | M5S 2X3 |
| Province/State: | Toronto |
| Directions/Cross Streets: | Bay/ Wellesley |
| Level/Floor | Room | Length(ft) | Width(ft) | Descriptions | |
| Room 1 | Flat | Living Ro | 20.11 | 13.55 | South View, South View, Picture Window |
| Room 2 | Flat | Dining Ro | 12.07 | 11.84 | Bay Window, South View, Hardwood Floor |
| Room 3 | Flat | Kitchen | 16.43 | 7.97 | Eat-in Kitchen, Mirrored Walls, Hardwood Floor |
| Room 4 | Flat | Primary B | 16.4 | 12.6 | 4 Pc Ensuite, His and Hers Closets, Hardwood Floor |
| Room 5 | Flat | Bedroom 2 | 12 | 11.81 | Closet, Hardwood Floor, W/O To Sunroom |
| Room 6 | Flat | Solarium | 20.7 | 7.25 | South View, Hardwood Floor, Picture Window |
| Room 7 | Flat | Laundry | 6.89 | 3.28 | |
| Room 8 | Flat | Locker | 6.07 | 3.94 | Closet Organizers |
| Washroom Type | No. of Pieces | Level |
| Washroom Type 1 | 4 | |
| Washroom Type 2 | 0 | |
| Washroom Type 3 | 0 | |
| Washroom Type 4 | 0 | |
| Washroom Type 5 | 0 |
| Total Area: | 0.00 |
| Sprinklers: | Conc |
| Washrooms: | 2 |
| Heat Type: | Fan Coil |
| Central Air Conditioning: | Central Air |
$
%
Years
This calculator is for demonstration purposes only. Always consult a professional
financial advisor before making personal financial decisions.
| Although the information displayed is believed to be accurate, no warranties or representations are made of any kind. |
| ROYAL LEPAGE PEACELAND REALTY |
|
|

Yuvraj Sharma
Realtor
Dir:
647-961-7334
Bus:
905-783-1000
| Book Showing | Email a Friend |
Jump To:
At a Glance:
| Type: | Com - Condo Apartment |
| Area: | Toronto |
| Municipality: | Toronto C01 |
| Neighbourhood: | Bay Street Corridor |
| Style: | Apartment |
| Tax: | $4,671 |
| Maintenance Fee: | $1,519.73 |
| Beds: | 2+1 |
| Baths: | 2 |
| Fireplace: | N |
Locatin Map:
Payment Calculator:

