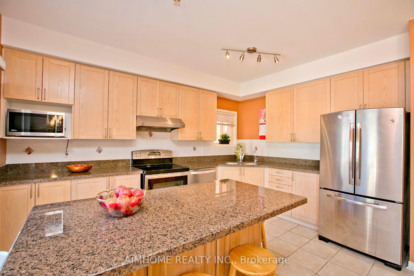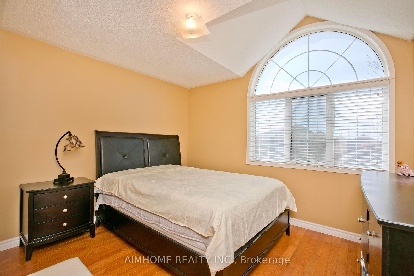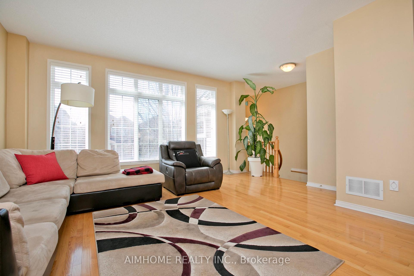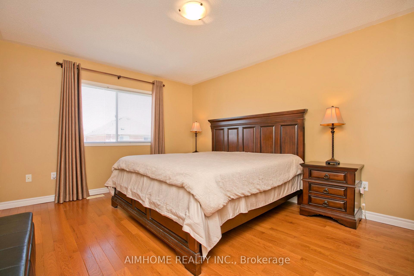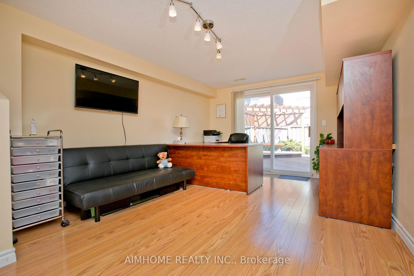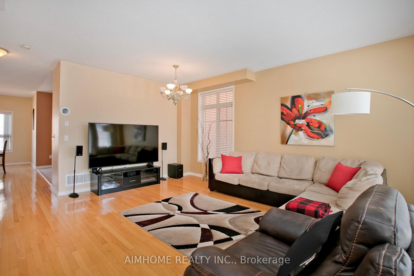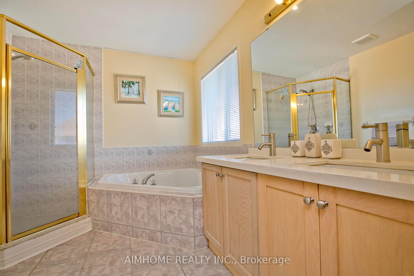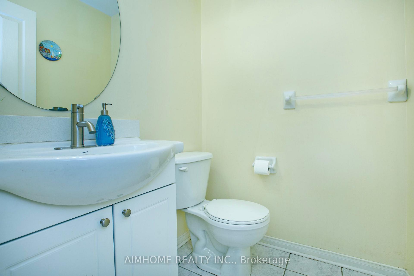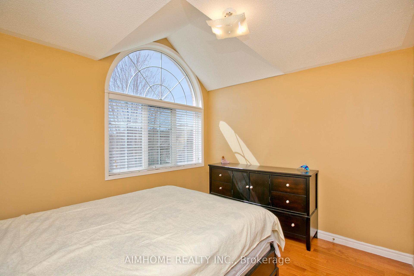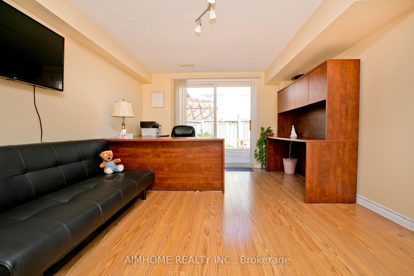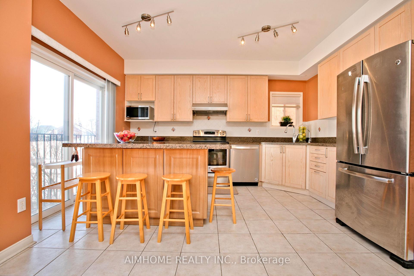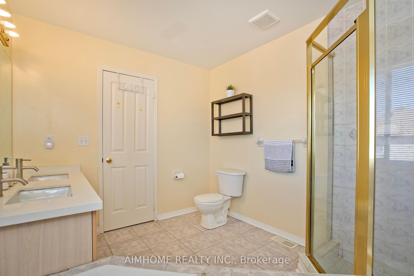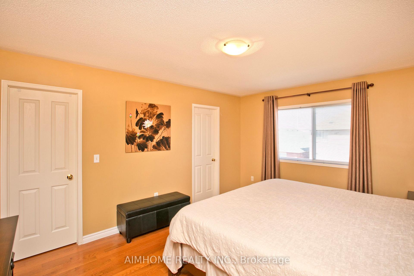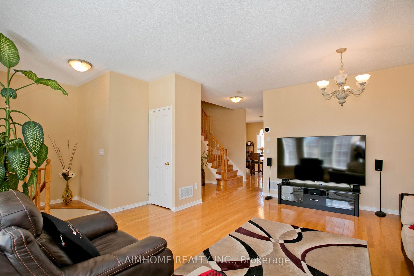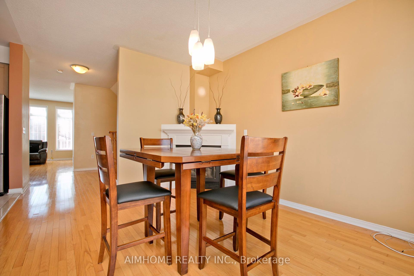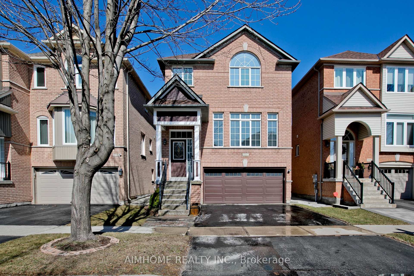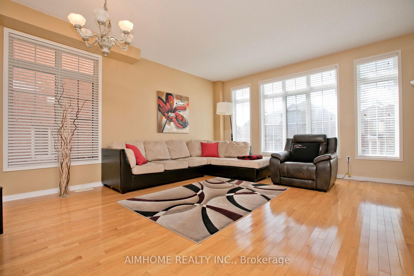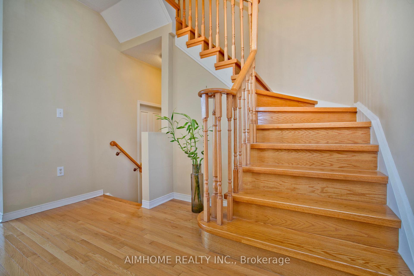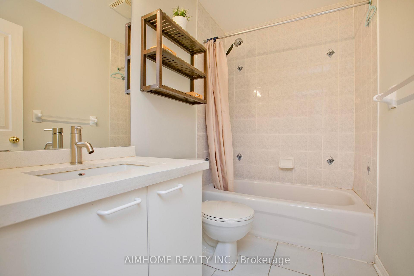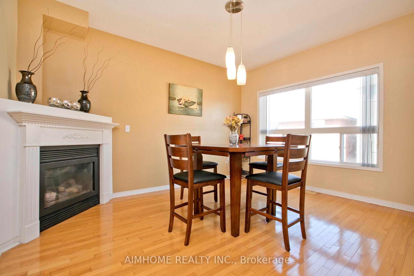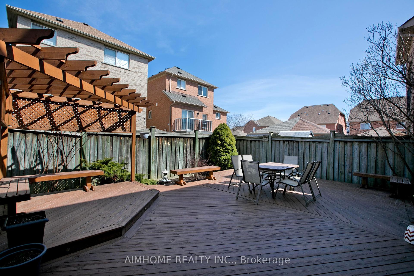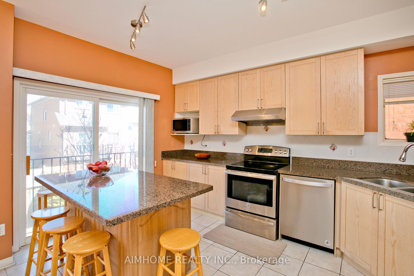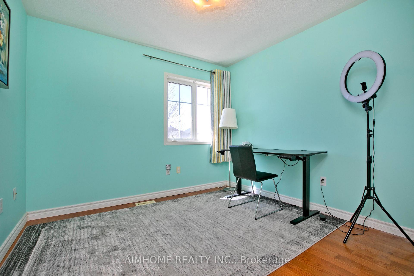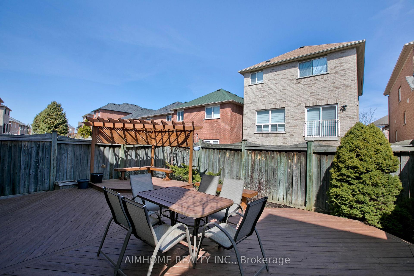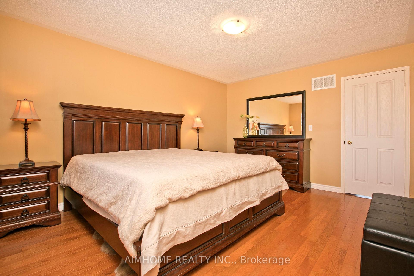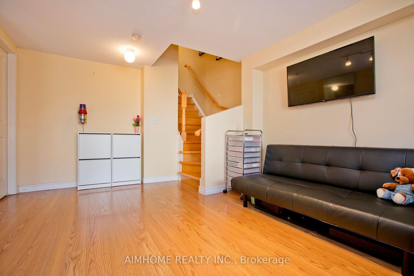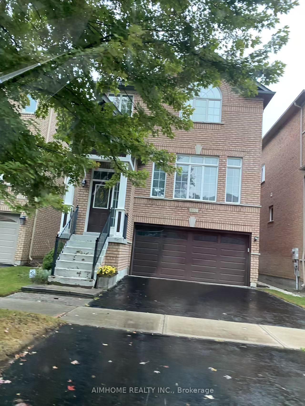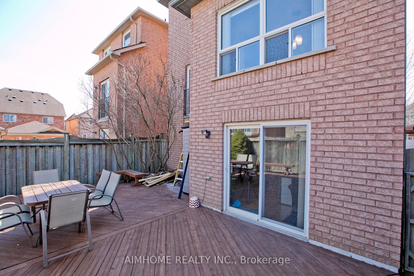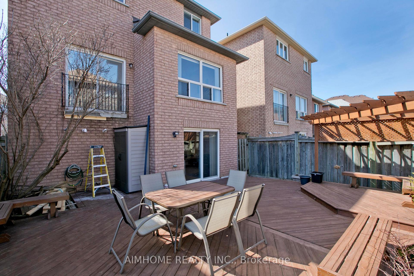$1,460,000
Available - For Sale
Listing ID: N12055576
101 Orchard Hill Boul , Markham, L6C 2M4, York
| Beautiful And Sun-Filled Bright Home In The Middle Of The Berczy Community, Within Famous Top-Ranked School Zone! 3 Bdrm Double Garage Detached Home. Bright and Inviting Main Floor With 9' Ceiling And Lots Of Windows. Huge Deck With Designed Pergola In Backyard. Hardwood Floor In Living, Dining, Family Area. Eat In Kitchen With Island, And Finished Walk-Out Basement. Family Room With Gas Fireplace. Master Bdrm With 4Pc Bath.Roofing 2021,Furance & Attic insulation 2023, 6 Mins Walk To Top Ranking Pierre Elliot Trudeau H. S., Steps To The Park, & Castlemore P.S. Close To Angus Glen Golf Course, Community Center, Library, Parks, YRT, Malls, Supermarkets & All Other Amenities. Must See! |
| Price | $1,460,000 |
| Taxes: | $5456.87 |
| Occupancy by: | Owner |
| Address: | 101 Orchard Hill Boul , Markham, L6C 2M4, York |
| Directions/Cross Streets: | Kennedy / Bur Oak |
| Rooms: | 7 |
| Rooms +: | 1 |
| Bedrooms: | 3 |
| Bedrooms +: | 0 |
| Family Room: | T |
| Basement: | Finished wit |
| Level/Floor | Room | Length(ft) | Width(ft) | Descriptions | |
| Room 1 | Main | Living Ro | 18.07 | 13.68 | Hardwood Floor, Combined w/Dining, Open Concept |
| Room 2 | Main | Dining Ro | 18.07 | 13.68 | Hardwood Floor, Combined w/Living, Open Concept |
| Room 3 | Main | Kitchen | 14.46 | 10.82 | Ceramic Floor, Eat-in Kitchen, Open Concept |
| Room 4 | Main | Family Ro | 13.84 | 11.09 | Fireplace, Hardwood Floor, Open Concept |
| Room 5 | Second | Primary B | 14.66 | 11.58 | 4 Pc Ensuite, Separate Shower, Walk-In Closet(s) |
| Room 6 | Second | Bedroom 2 | 11.61 | 9.91 | Broadloom, Closet, Window |
| Room 7 | Second | Bedroom 3 | 10.07 | 9.91 | Broadloom, Closet, Window |
| Room 8 | Ground | Recreatio | 20.34 | 11.15 | W/O To Yard, Access To Garage, Broadloom |
| Washroom Type | No. of Pieces | Level |
| Washroom Type 1 | 2 | Main |
| Washroom Type 2 | 4 | Second |
| Washroom Type 3 | 0 | |
| Washroom Type 4 | 0 | |
| Washroom Type 5 | 0 | |
| Washroom Type 6 | 2 | Main |
| Washroom Type 7 | 4 | Second |
| Washroom Type 8 | 0 | |
| Washroom Type 9 | 0 | |
| Washroom Type 10 | 0 |
| Total Area: | 0.00 |
| Approximatly Age: | 16-30 |
| Property Type: | Detached |
| Style: | 2-Storey |
| Exterior: | Brick |
| Garage Type: | Built-In |
| (Parking/)Drive: | Private |
| Drive Parking Spaces: | 2 |
| Park #1 | |
| Parking Type: | Private |
| Park #2 | |
| Parking Type: | Private |
| Pool: | None |
| Approximatly Age: | 16-30 |
| Approximatly Square Footage: | 2000-2500 |
| Property Features: | Fenced Yard |
| CAC Included: | N |
| Water Included: | N |
| Cabel TV Included: | N |
| Common Elements Included: | N |
| Heat Included: | N |
| Parking Included: | N |
| Condo Tax Included: | N |
| Building Insurance Included: | N |
| Fireplace/Stove: | Y |
| Heat Type: | Forced Air |
| Central Air Conditioning: | Central Air |
| Central Vac: | N |
| Laundry Level: | Syste |
| Ensuite Laundry: | F |
| Elevator Lift: | False |
| Sewers: | Sewer |
$
%
Years
This calculator is for demonstration purposes only. Always consult a professional
financial advisor before making personal financial decisions.
| Although the information displayed is believed to be accurate, no warranties or representations are made of any kind. |
| AIMHOME REALTY INC. |
|
|

Yuvraj Sharma
Realtor
Dir:
647-961-7334
Bus:
905-783-1000
| Book Showing | Email a Friend |
Jump To:
At a Glance:
| Type: | Freehold - Detached |
| Area: | York |
| Municipality: | Markham |
| Neighbourhood: | Berczy |
| Style: | 2-Storey |
| Approximate Age: | 16-30 |
| Tax: | $5,456.87 |
| Beds: | 3 |
| Baths: | 3 |
| Fireplace: | Y |
| Pool: | None |
Locatin Map:
Payment Calculator:

